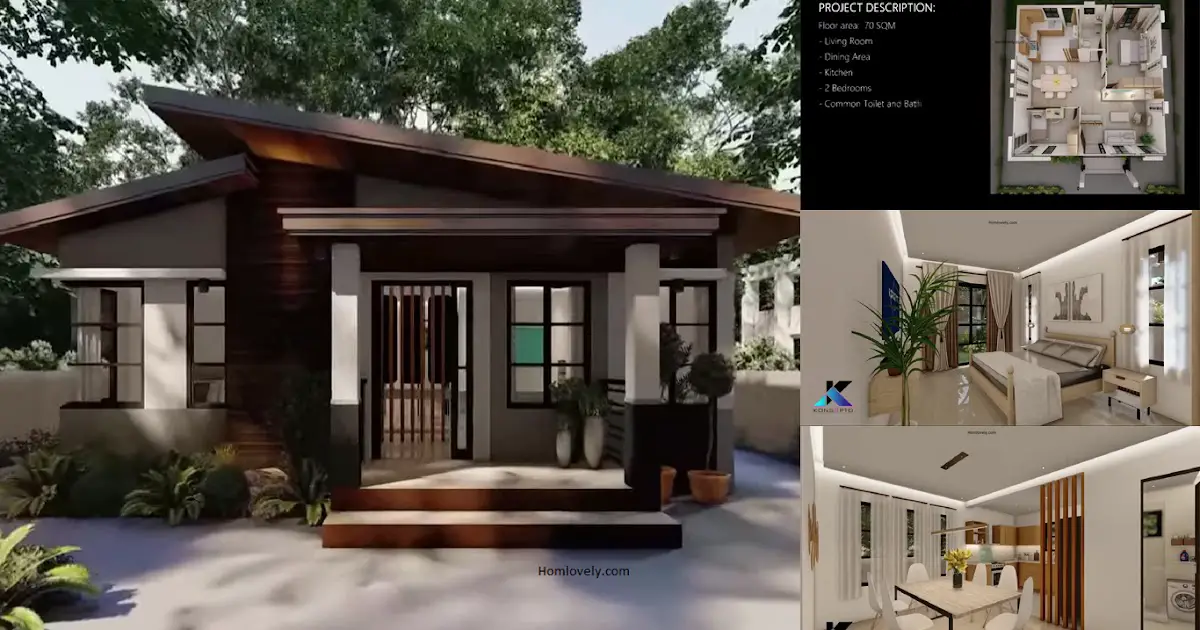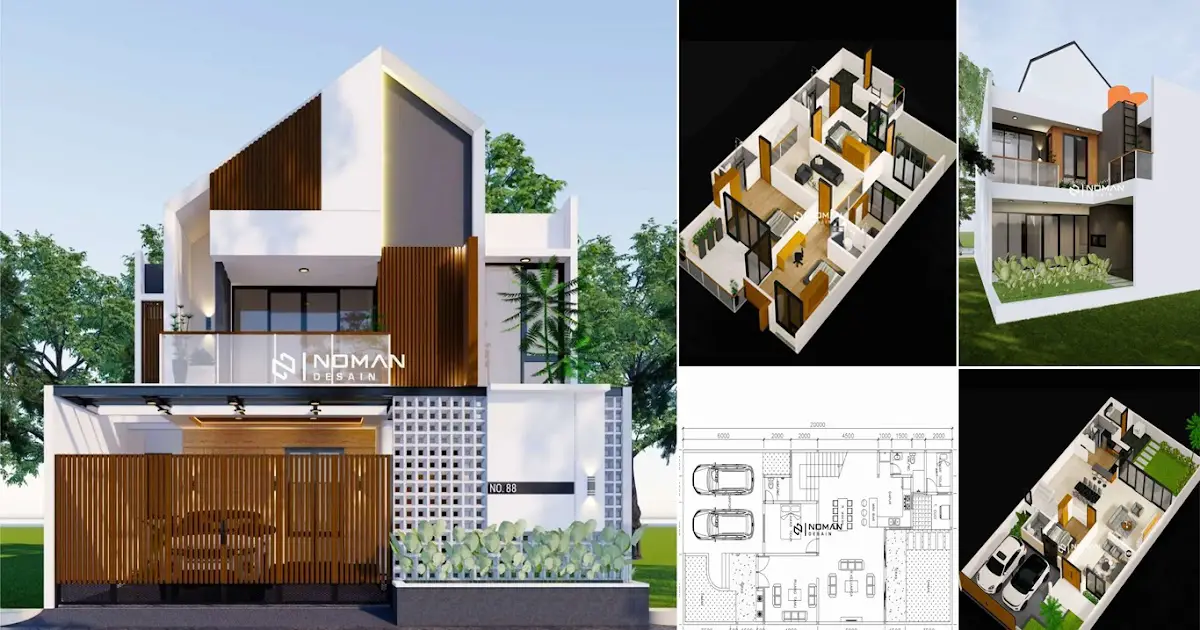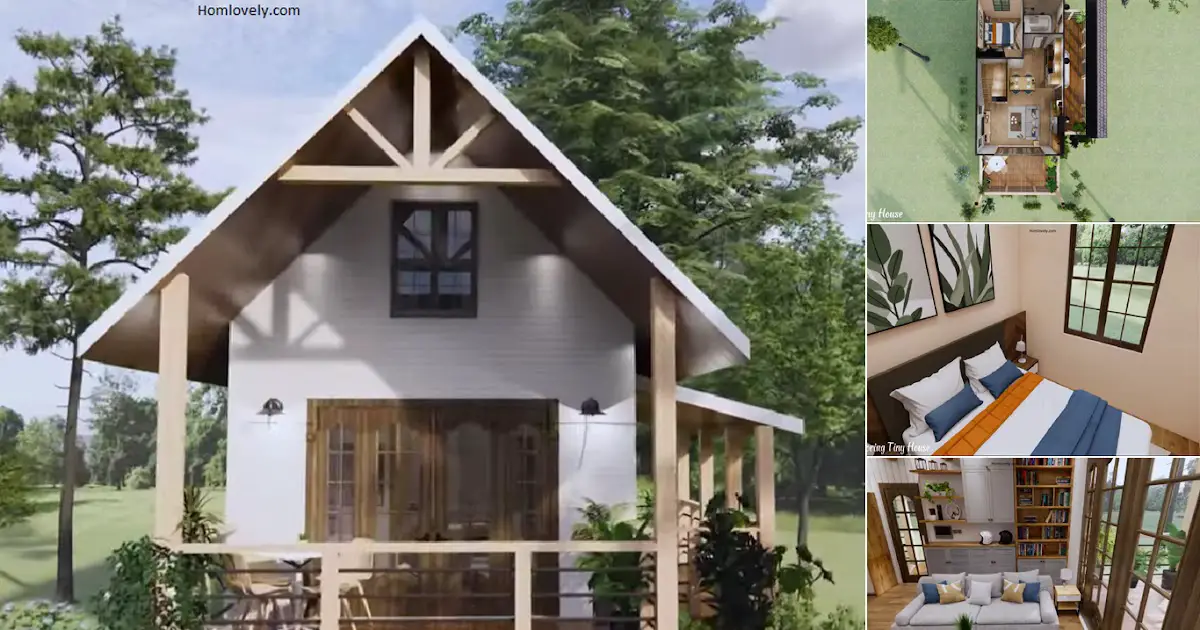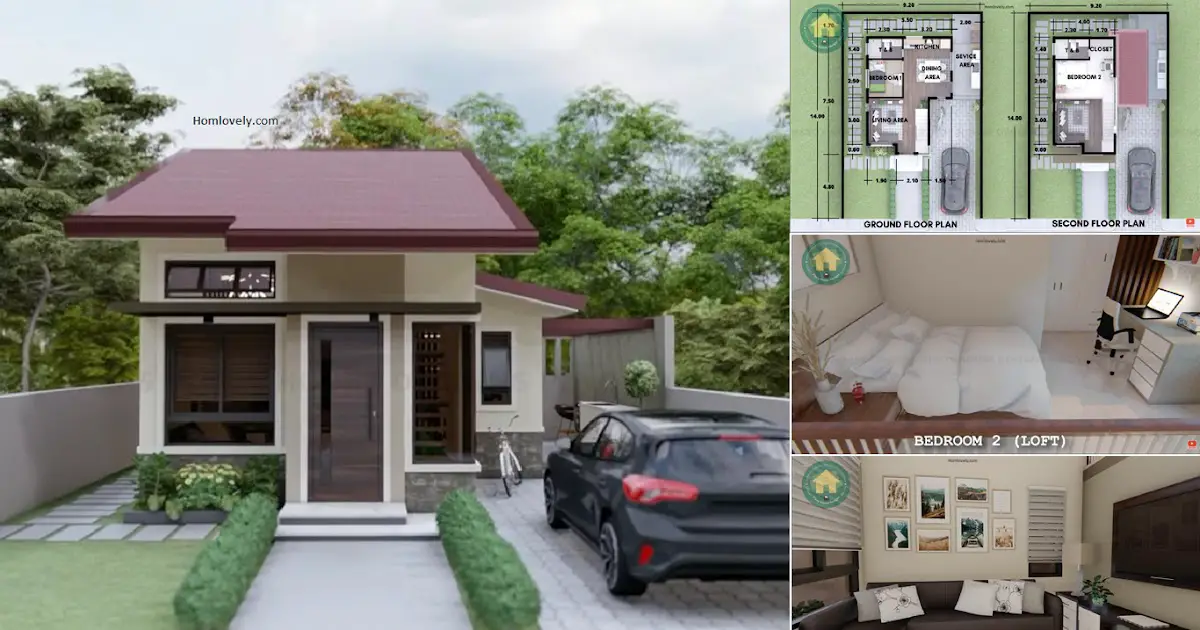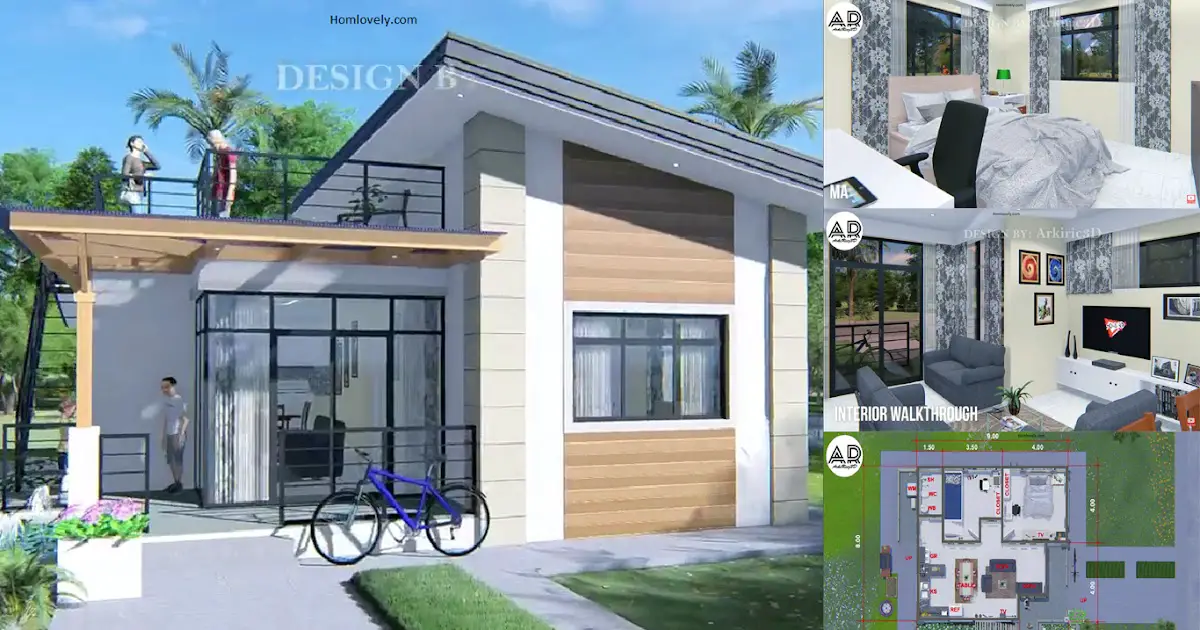Share this
 |
| 70 SQM Bungalow House Design with 2-BEDROOMS + Floor Plan |
Facade
.png)
The facade of this house is designed elegantly and modernly with a perfect combination of brown and white colors. In addition, the use of skillion & lean to roofs like this is the right choice to make an attractive look while having many benefits to facilitate the drainage system.
Living area
.png)
Entering the house there is a living area with a large area and an attractive and modern look dominated by white. With a large area, you can make a gathering place with family and friends. The sectional sofa is also a perfect idea to make this living area feel modern combined with hardwood floors with matching colors.
Dining area
.png)
Not far from the living area, there is a dining area that uses a modern dining table with a rectangular shape and wood material combined with non-arm chairs for 6 people in white color which makes the appearance even more beautiful and modern. The kitchen area which is separated by wood slats is also designed minimalist and simple with an L-shaped kitchen set.
Bedroom
.png)
This 70 sqm wide house has 2 bedrooms with various styles. Now we look at the master bedroom in this house. This bedroom has a luxurious and charming look that is beautiful with a modern style that has a soft color combination seen from the various interior designs. Putting a large window in the room is the right choice to make the room feel more comfortable and bright.
Floor plan
.png)
Lets take a look at the detail of this house design, it has :
– Porch
– Living area
– Bathroom
– Kitchen and dining area
– Laundry area
– 2 Bedrooms
That’s 70 SQM Bungalow House Design with 2-BEDROOMS + Floor Plan. Perhaps this article inspire you to build your own house.
Author : Devi
Editor : Munawaroh
Source : Konsepto Designs
