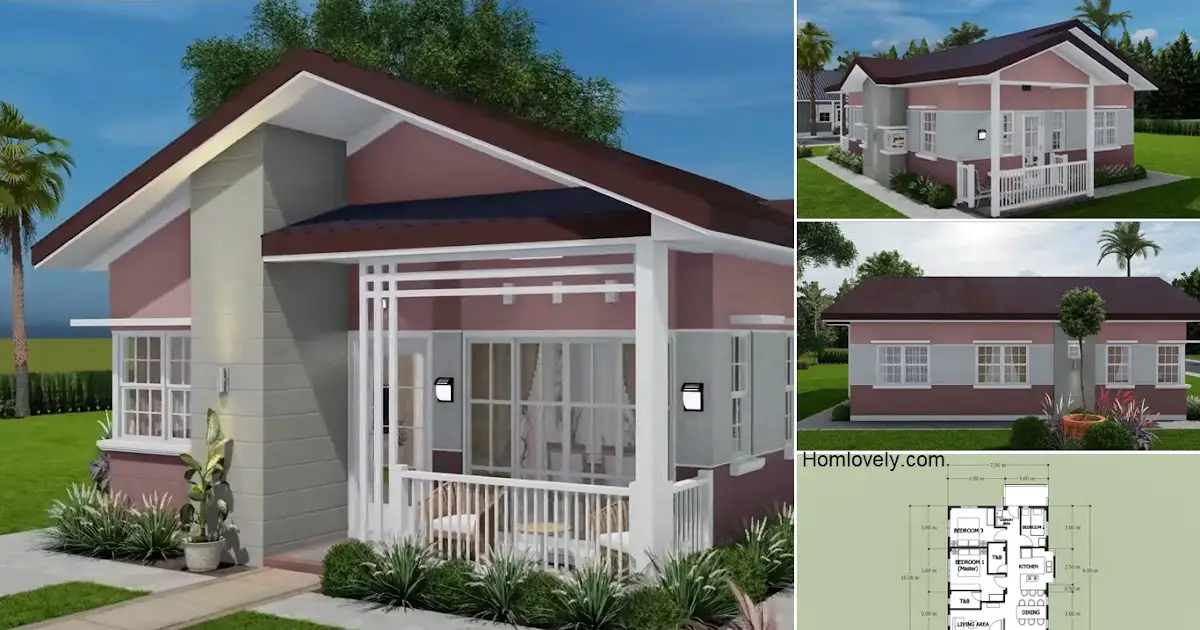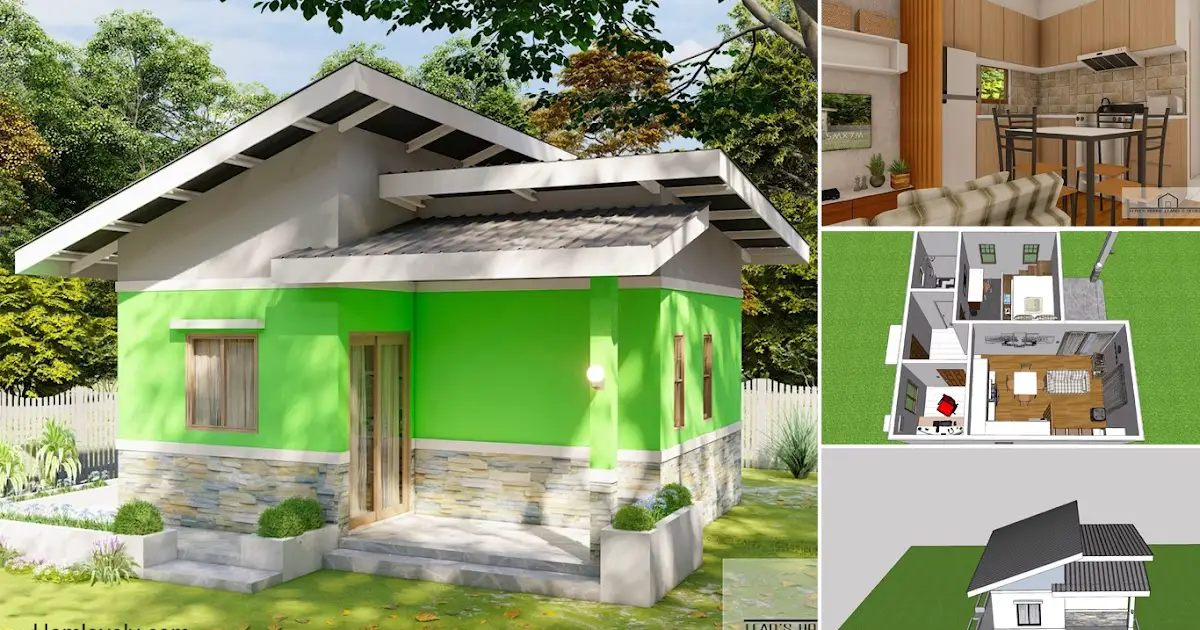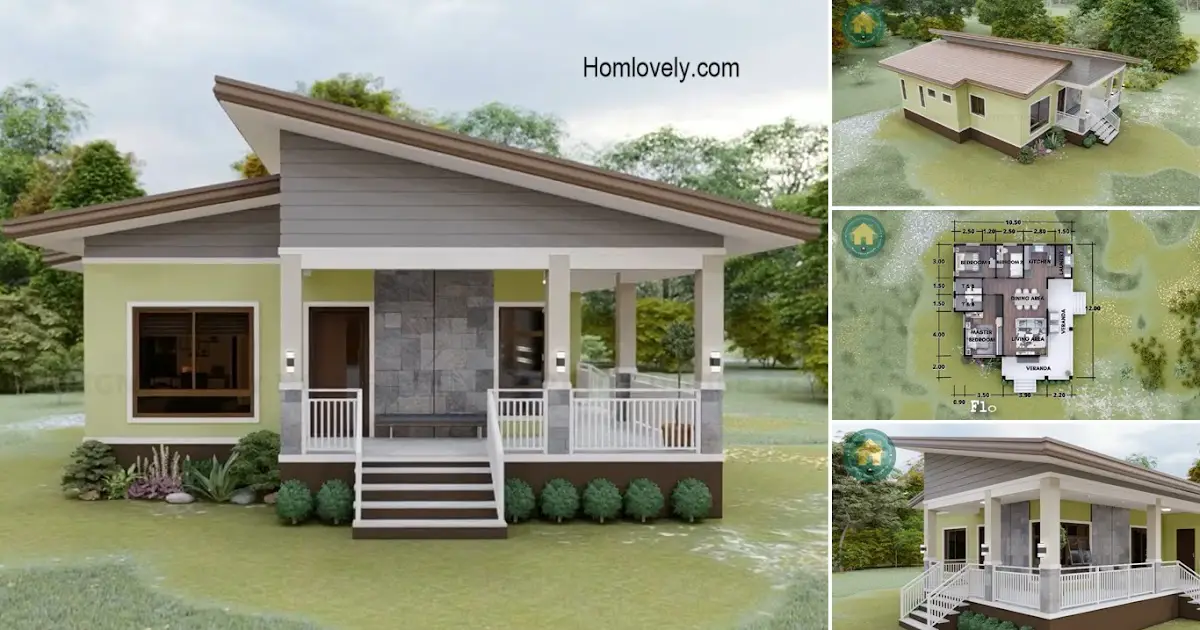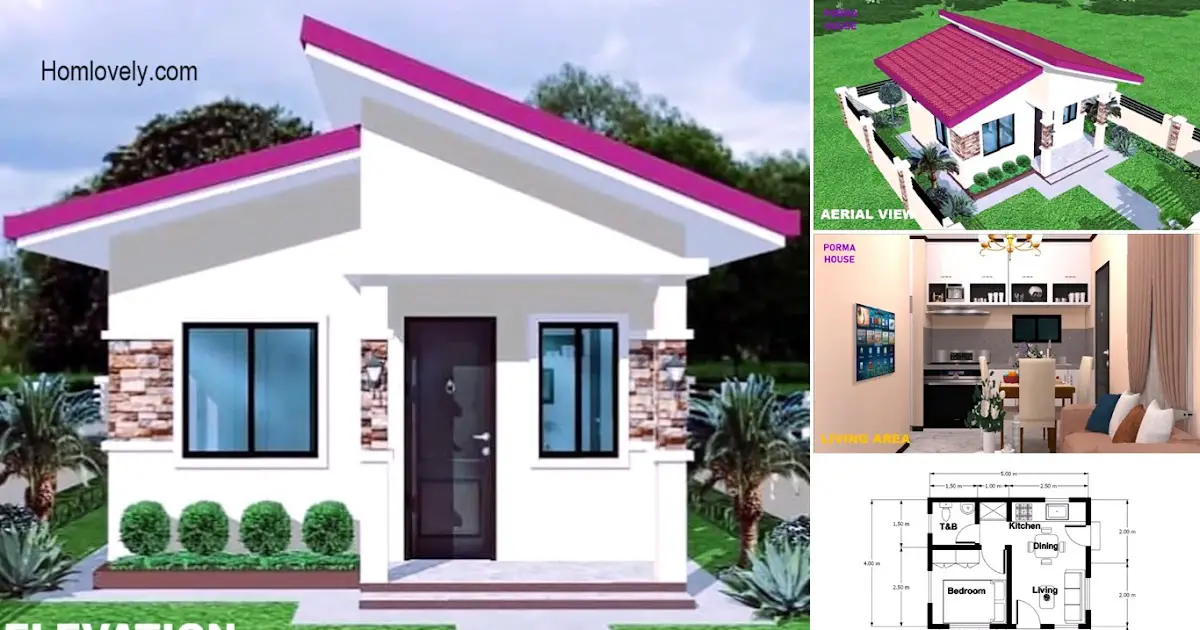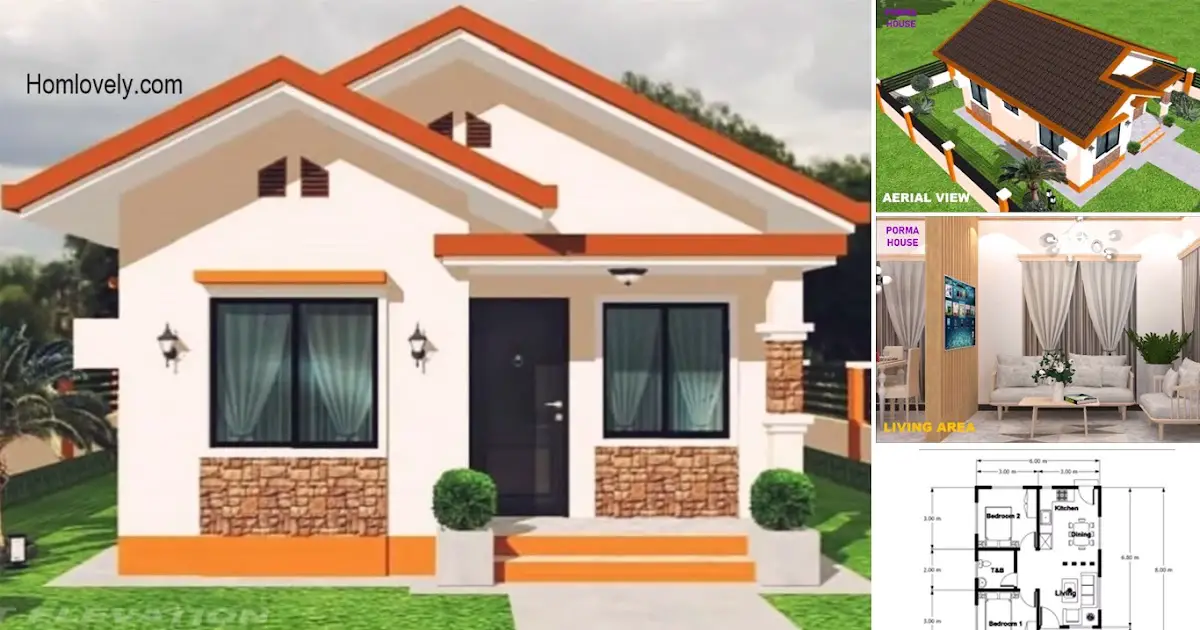Share this
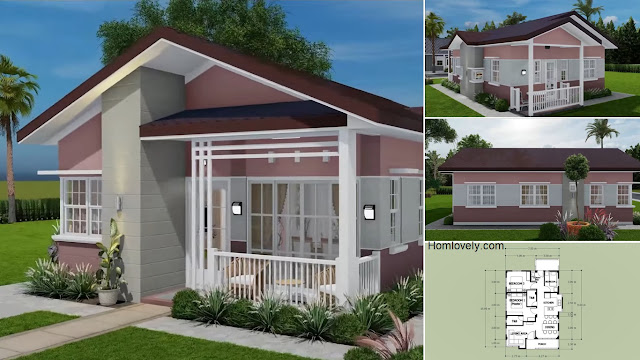 |
| 70 SQM Stunning Bungalow House Design Ideas |
— The simple and nostalgic design of bungalow houses is still a favorite of many people today. Its dimensional appearance brings a unique and different impression. The following “70 SQM Stunning Bungalow House Design Ideas” will bring a new look to your home!
Front View
 |
| Front View |
The exterior is pretty and adorable with red and mauve colors and sweet white accents. The front of the house appears dimensional thanks to the geometric shapes that adorn the facade. There is a small but cozy terrace with a small fence and greenery around it.
Left Side View
%20_%20Bungalow%20House%20Design%20_%20Small%20House%20Design%20Ideas%20_%202%20Toilet%20&%20Bath%200-47%20screenshot%20(1).jpg) |
| Left Side View |
The left side of the house is equally adorable. In the center there is a combination of prominent wall shapes. It is still decorated with ornamental plants and flowers around it. There are 3 large windows and 2 small windows for ventilation.
Rear View
%20_%20Bungalow%20House%20Design%20_%20Small%20House%20Design%20Ideas%20_%202%20Toilet%20&%20Bath%200-51%20screenshot.jpg) |
| Rear View |
At the back of the house there is also a terrace similar to the one in the front but with a smaller size. This side also looks simpler with the decoration of wall lights and just a few plants. The window design is also smaller.
Right Side View
%20_%20Bungalow%20House%20Design%20_%20Small%20House%20Design%20Ideas%20_%202%20Toilet%20&%20Bath%201-5%20screenshot.jpg) |
| Right Side View |
The right side of the house that tends to be simple but looks very neat. 2 large windows, 2 medium windows, and 1 small window for ventilation, making the house more fresh and cool. This side also looks different with a horizontal gray line and 3 different wall colors.
Floor Plan
%20_%20Bungalow%20House%20Design%20_%20Small%20House%20Design%20Ideas%20_%202%20Toilet%20&%20Bath%200-15%20screenshot.jpg) |
| Floor Plan |
The picture above is a complete house plan. Built on a land measuring 7×10 meters or 70 Sqm, this house has a neat arrangement with complete facilities. There are a total of 3 bedrooms for families and 2 bathrooms. Other main facilities such as living room, kitchen, and dining room are also available. There is a small laundry room, as well as 2 cozy terraces for relaxing.
Like this article? Don’t forget to share and leave your thumbs up to keep support us. Stay tuned for more interesting articles from us!
Author : Rieka
Editor : Munawaroh
Source : D’ House of Arts
is a home decor inspiration resource showcasing architecture, landscaping, furniture design, interior styles, and DIY home improvement methods.
Visit everyday… Browse 1 million interior design photos, garden, plant, house plan, home decor, decorating ideas.
