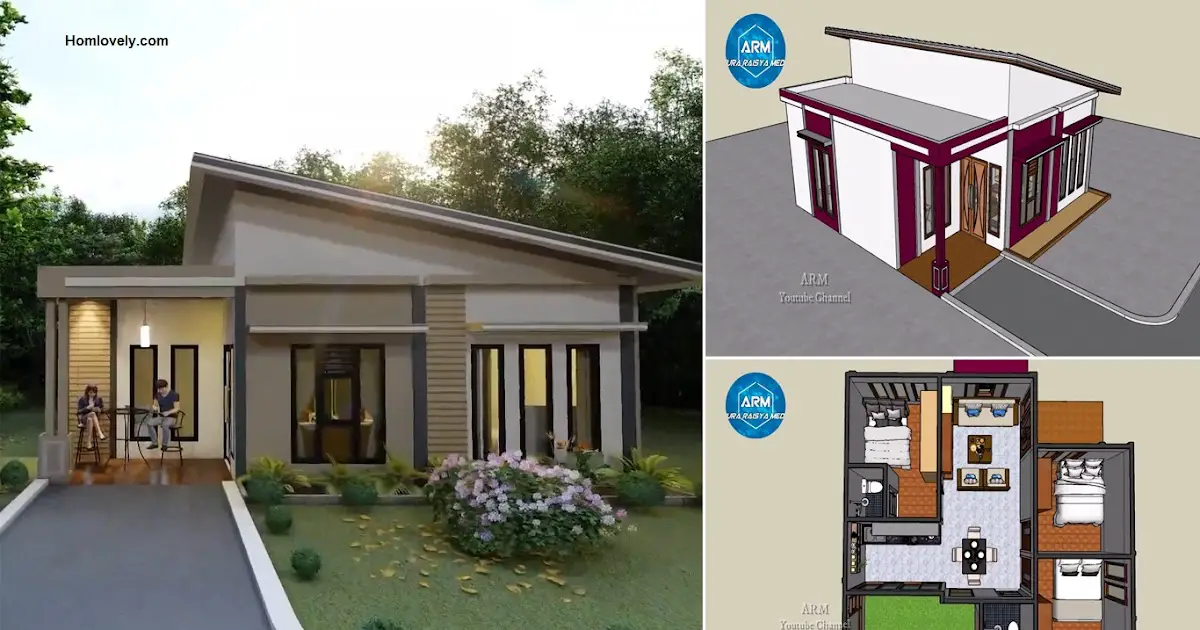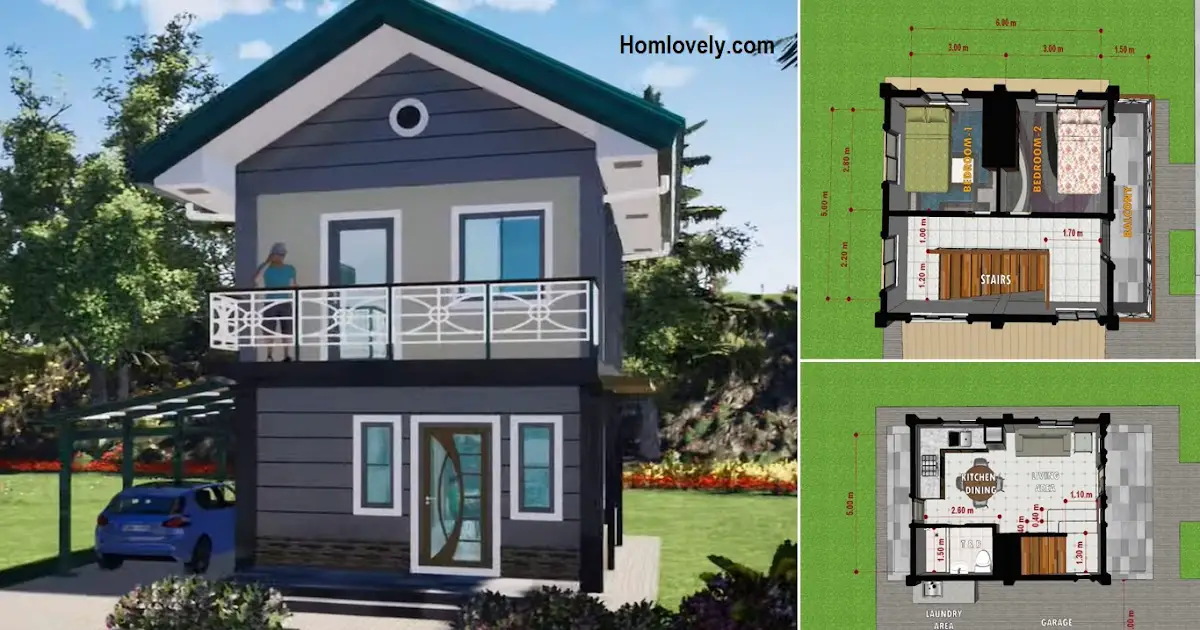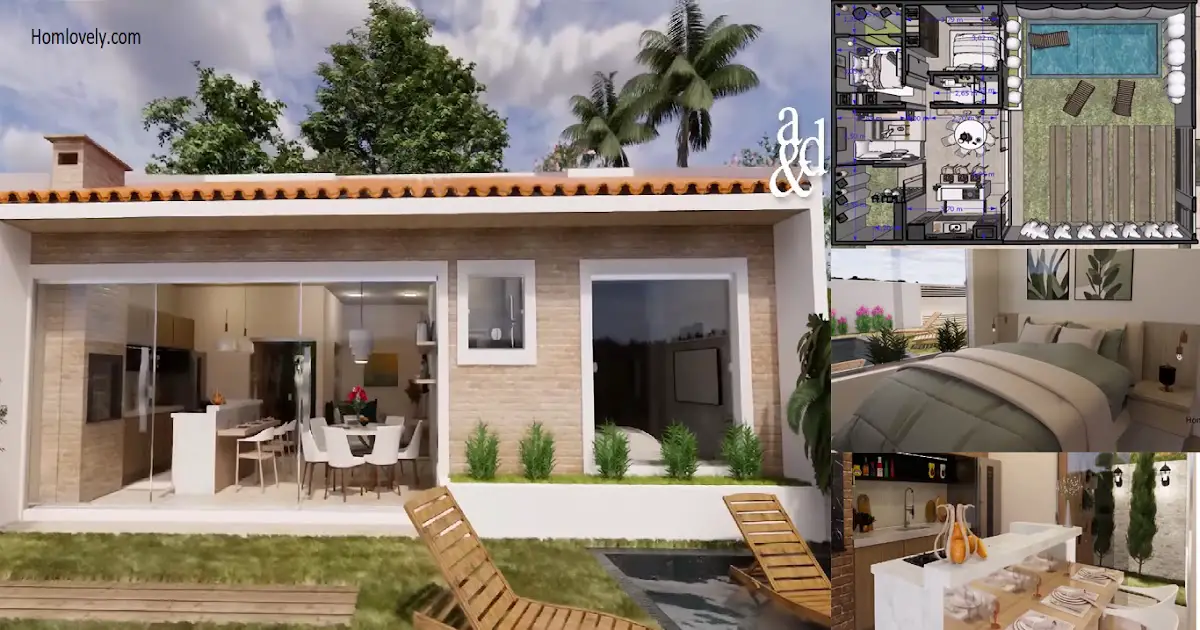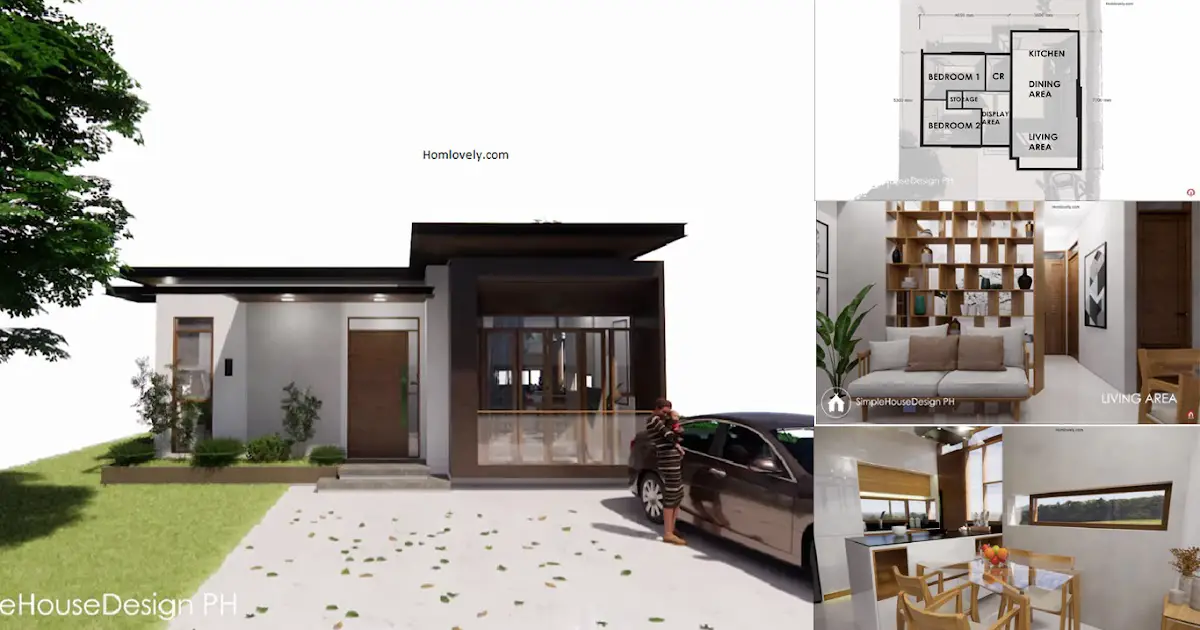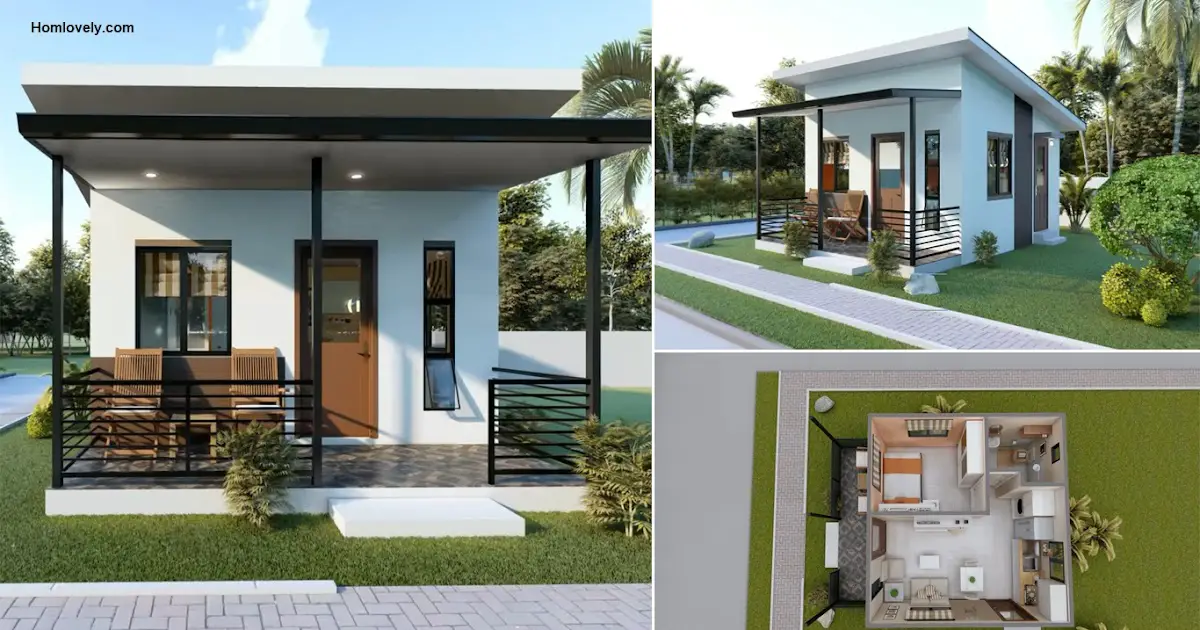Share this

— The following bungalow house designs will be a reference for your dream home. It has the right size so that it can provide comfort for the family. Among the facilities offered by this house design is having 3 bedrooms. For design details, check 72 Sqm Modern Bungalow House Design with 3 Bedrooms.
House facade design

Let’s start looking at the facade first. The facade design of this house has an appearance that is not boring with parts that have interesting details. The front wall has a color combination with a matching tone and keeps the facade of the house looking neat. There is also a small porch that can be filled with several chairs for relaxing.
Roof design

Still with the facade structure of the house, namely the roof design. This modern bungalow-style house has a shed roof design that is applied to half of the whole. Meanwhile, for other areas, the roof deck model is used which is a variation so that it looks eye-catching.
Floor plan design

Even with a large size, the design of this house will not feel comfortable if you don’t have the right floor plan. Starting from the front, there is a living room, dining room, bar table, kitchen, 2 bathrooms and 3 bedrooms. The existence of a bar table in this house will make the look more modern and impressive.
Size details

In terms of specific dimensions, using the same plan as before, you can see the dimensions of each room in the figure above. The correct size will make this house feel quite comfortable and allow each space to be presented in an organized way.
Author : Hafidza
Editor : Munawaroh
Source : Azura Raisya Medina
is a home decor inspiration resource showcasing architecture,
landscaping, furniture design, interior styles, and DIY home improvement
methods.
Visit everyday. Browse 1 million interior design photos, garden, plant, house plan, home decor, decorating ideas.
