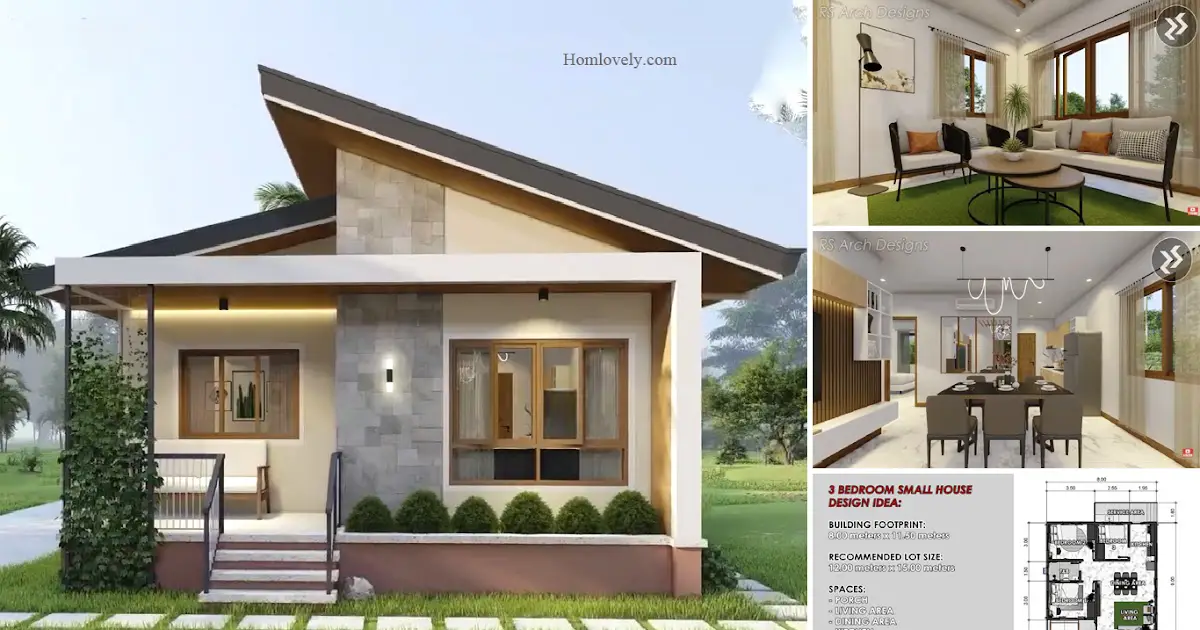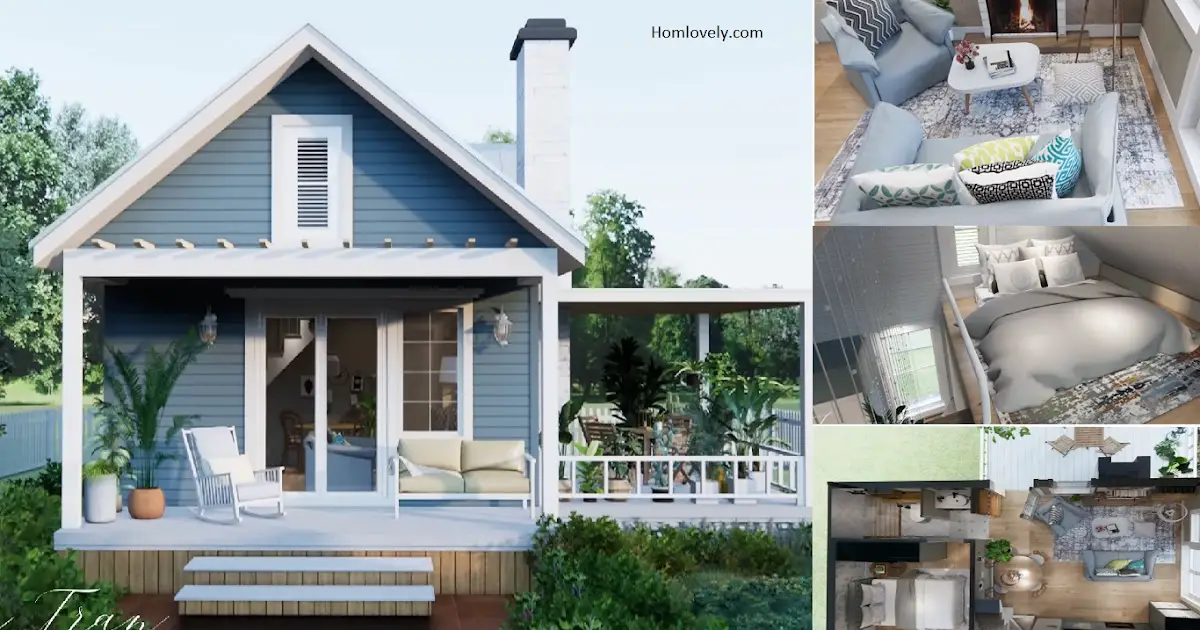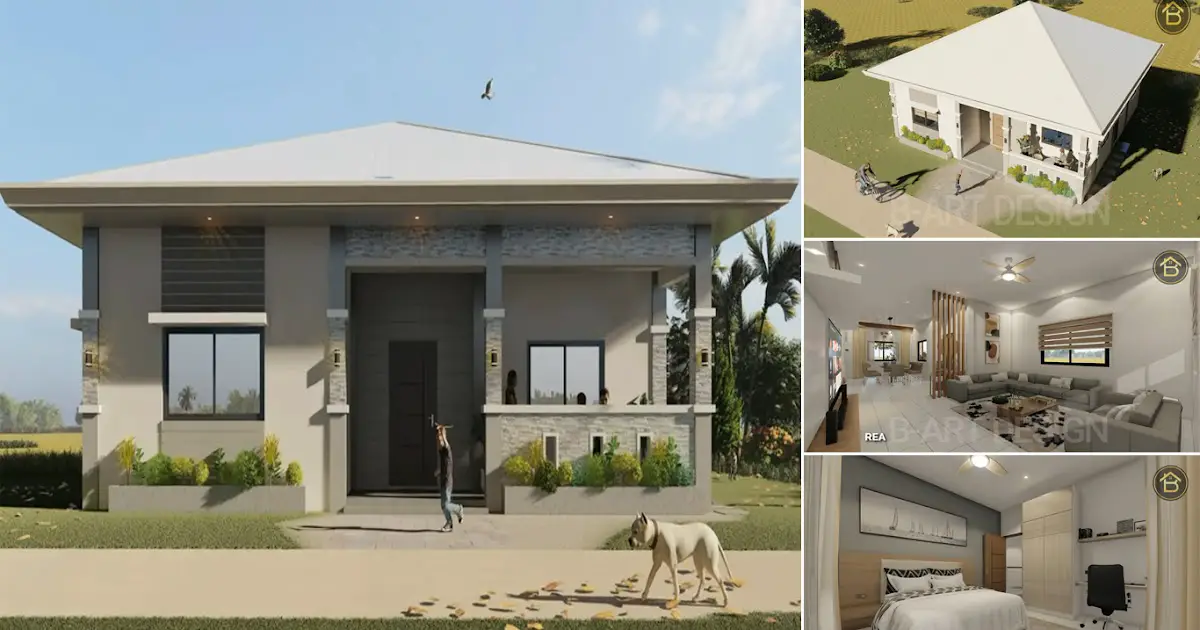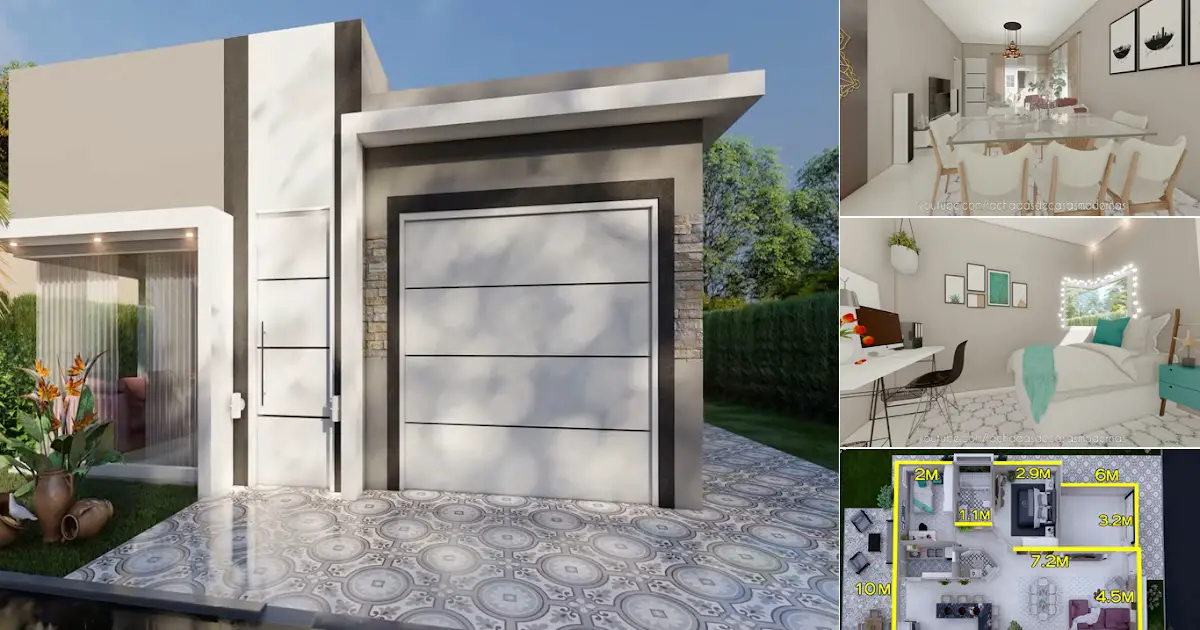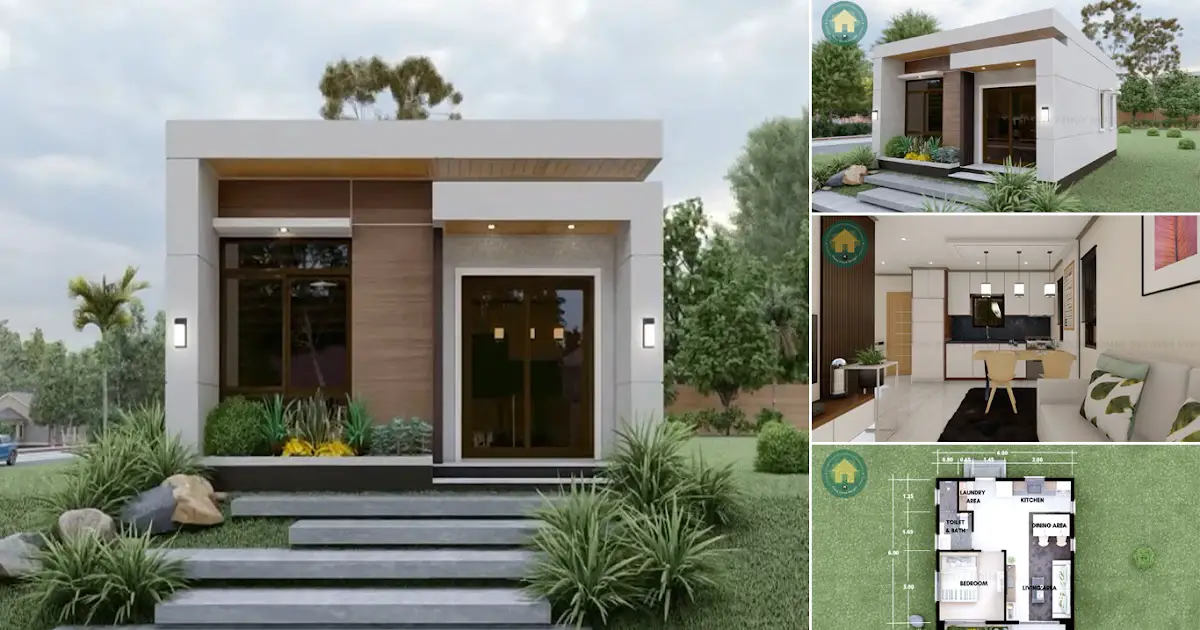Share this

This
facade design has a simple look but still beautiful with an attractive
beige color. This house uses skillion & lean to roof which is
luxuriously designed. In addition, you can make the front area of this
house a place to relax by placing chairs and tables.
Living area

The
interior of this living area has a luxurious and beautiful look.
Although it has a small space, but with the right interior design and
selection will make the living area feel more awesome like this design.
In addition, there are several windows that make the look more gorgeous.
Kitchen and dining area

Entering
the kitchen area, this area is well designed with a minimalist kitchen
shape using a linear kitchen set and bone white color dominance. To
utilize the space well, not far from the kitchen area there is a dining
area that uses a rectangular dining table with wooden materials equipped
with 6 chairs.
Bedroom

This
spacious room can be filled with a large bed and desk chair, wardrobe
and TV. A large window is placed on the side of the bed. An interesting
mix of soft pastels also decorates the room well. In addition, the use
of the right colors makes the bedroom look cozy and more charming.
Floor plan

Lets take a look at the detail of this house design from pictures above. This house has porch, living area, dining area, kitchen, 1 bathroom, 3 bedroom, and service area.
If
you have any feedback, opinions or anything you want to tell us about
this blog you can contact us directly in Contact Us Page on Balcony Garden and Join with our Whatsapp Channel for more useful ideas. We are very grateful and will respond quickly to all feedback we have received.
Author : Hafidza
Editor : Munawaroh
Source : Credit to the owner
is a home decor inspiration resource showcasing architecture,
landscaping, furniture design, interior styles, and DIY home improvement
methods.
Visit everyday. Browse 1 million interior design photos, garden, plant, house plan, home decor, decorating ideas.
