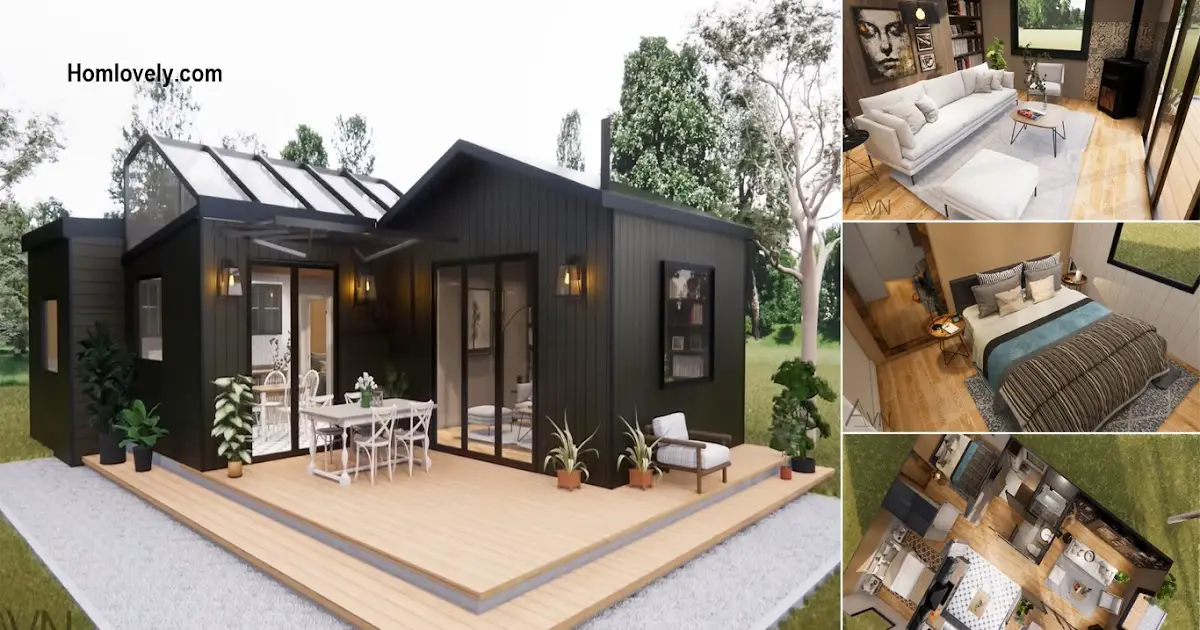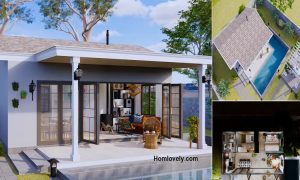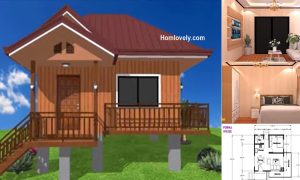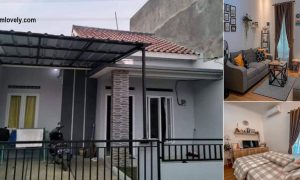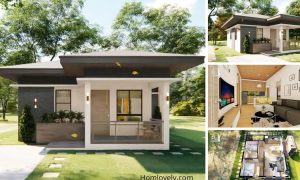Share this

– Design the small house in black maybe can try for a different atmosphere. Adding the deck outside also makes the small feel comfy to enjoy the environment. Let’s find out more here. Check it out!
Small house design

This letter L model house with a black tone design looks attractive. Combined with a terrace that uses bright-colored wood. Moreover, the design of the steps on the terrace shows that the elevation of the house runs perfectly.
Living room

The living room design makes those who spend time in this area feel comfy and pleasant. With a sofa, you can see the fireplace in the corner area. And make the empty area behind the sofa used for a bookcase.
Kitchen

After the living room, you will see the kitchen area. This area looks pretty with a transparent roof which makes the kitchen overflowing with light and outside scenery. Merge the dining room with the kitchen for a pretty and efficient design.
Service area

Even though it is located in a small area, you can still design the laundry area well. Provide windows in this area to have good air circulation and lighting.
Small bedroom

Arrange in a simple way, making the bathroom look stunning and cozy. There is a window make the bedroom that has good air and light. And you can also see the outside from the bedroom area.
Bathroom

Placed next to the laundry room, the bathroom has a bathtub and shower. And this bathroom also uses dividing for the wet and dry areas to make you cozy and satisfied. Although the design is in black hues, the furniture uses white or other bright hues that make a pretty bathroom.
Floor plan

Black house features:
- terrace
- living room
- 2 bedrooms
- dining room
- kitchen
- bathroom
- laundry
Author : Yuniar
Editor : Munawaroh
Source : Various Sources
is a home decor inspiration resource showcasing architecture, landscaping, furniture design, interior styles, and DIY home improvement methods.
If you have any feedback, opinions or anything you want to tell us about this blog you can contact us directly in Contact Us Page on Balcony Garden and Join with our Whatsapp Channel for more useful ideas. We are very grateful and will respond quickly to all feedback we have received.
Visit everyday. Browse 1 million interior design photos, garden, plant, house plan, home decor, decorating ideas.
