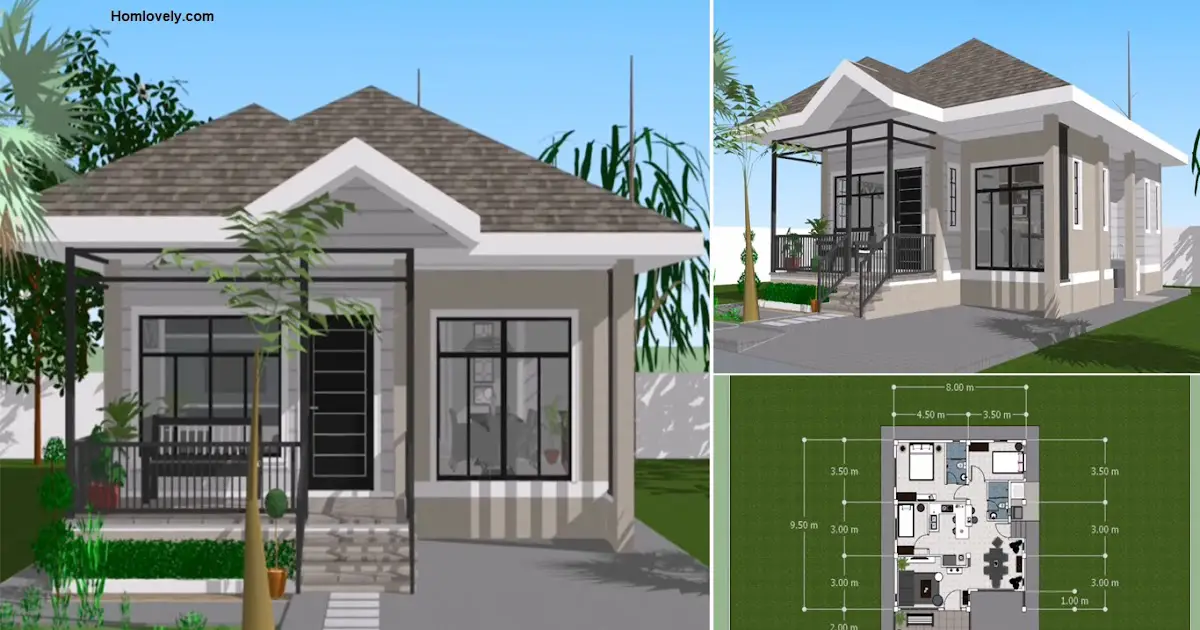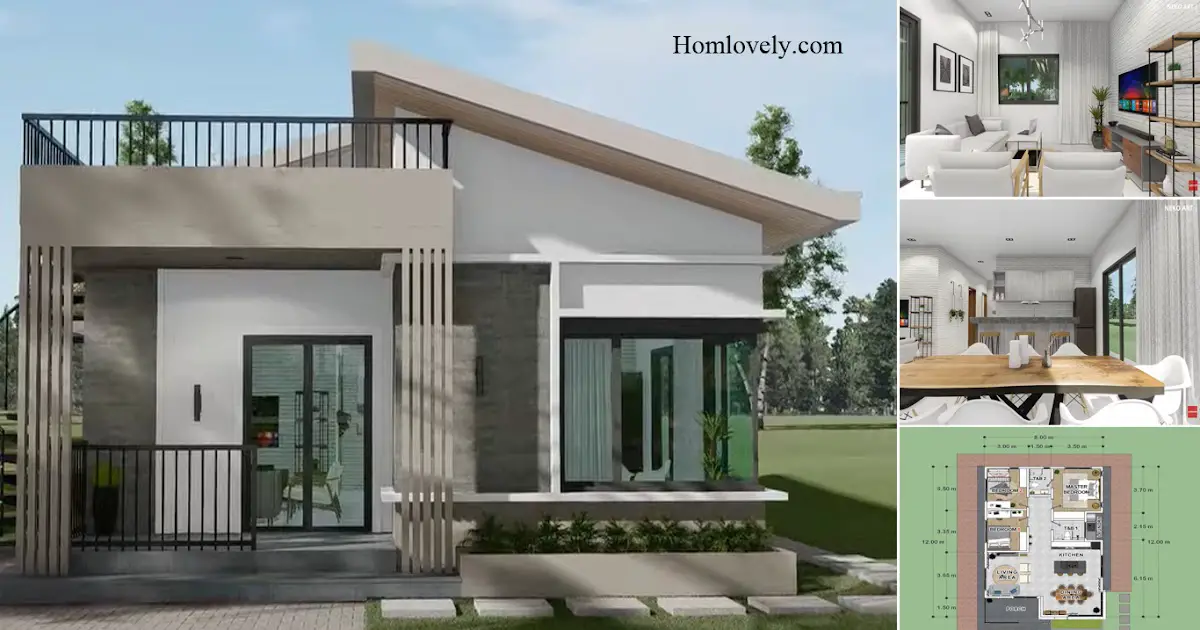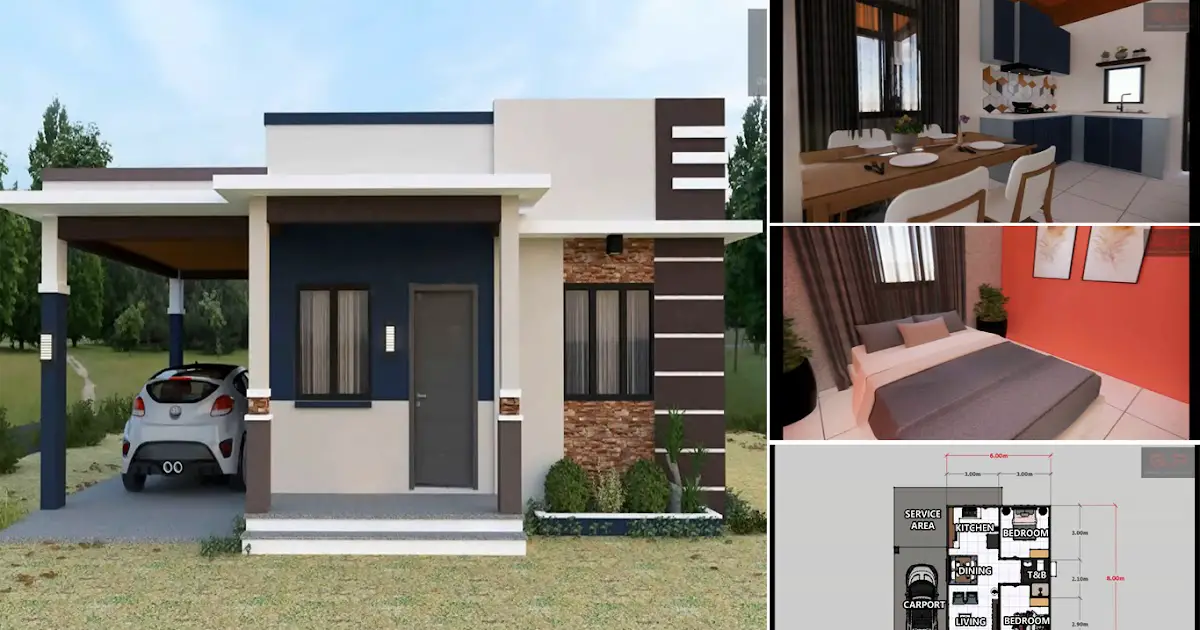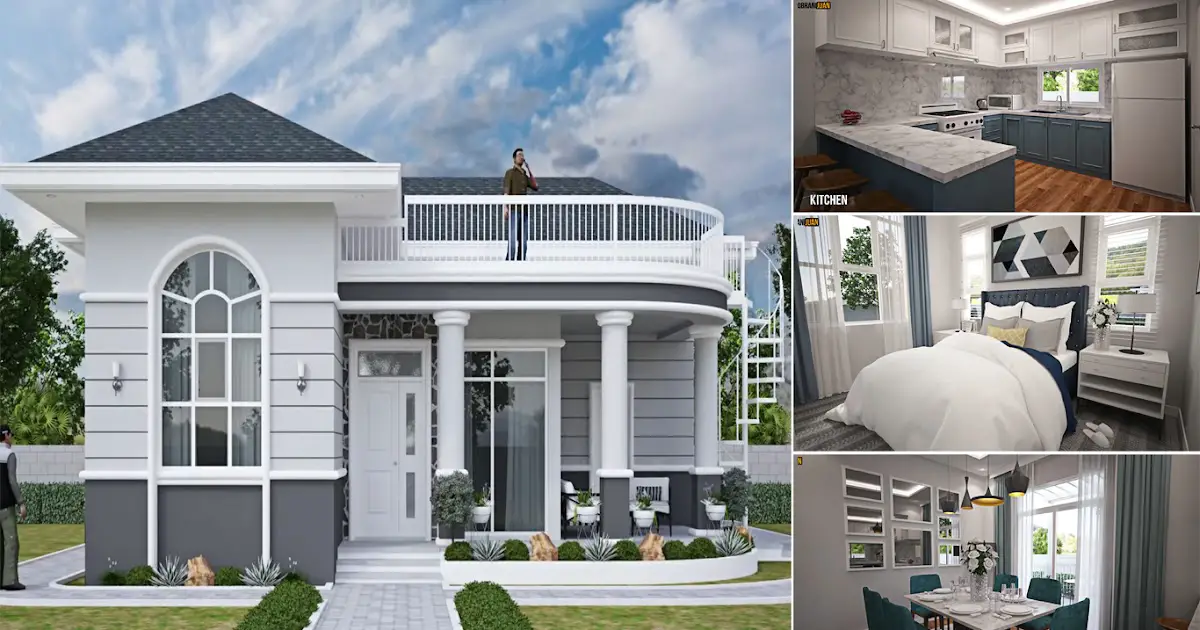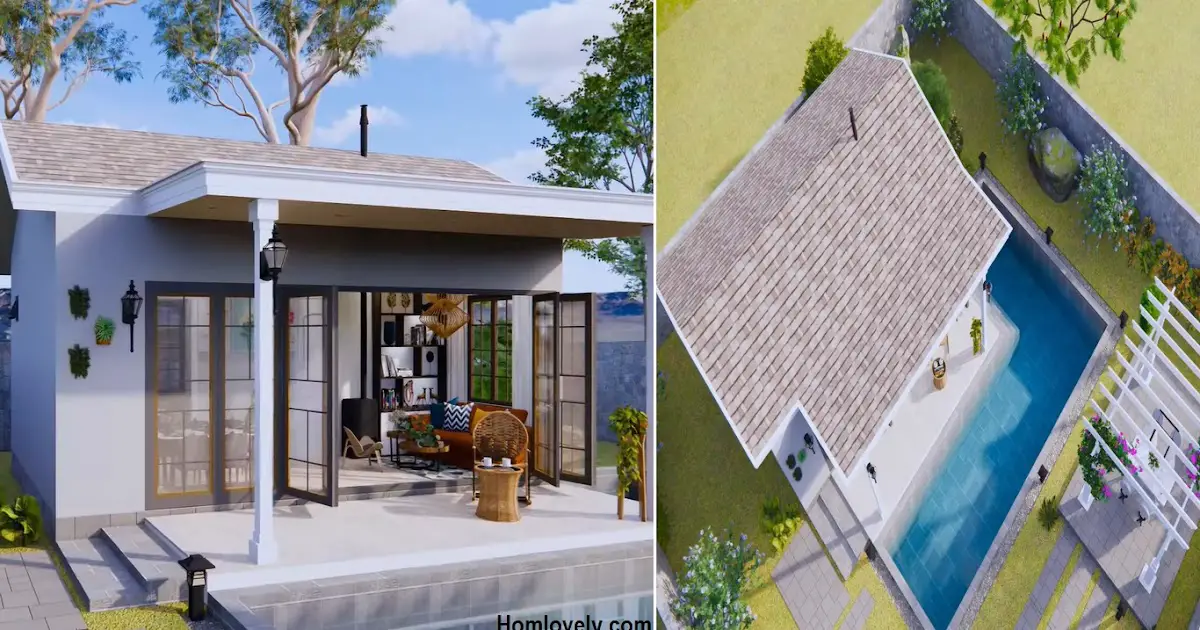Share this

— The bungalow house design has many details that make it appear more characterful and liked by many people. If you are worried that having a house with a bungalow design will go out of style, now you don’t need to worry because bungalow house designs are starting to develop with more modern details. For the following home design ideas, check Contemporary Bungalow House Design Ideas with 3 Bedroom and 2 Bath.
House facade design

Let’s take a look at this house from its facade first. The design of the house looks dynamic from the front by having symmetrical sides with a gable porch roof in the middle like a small staircase. There is a small porch that is equipped with a railing because of the high elevation model so that additional railings are made for its safety features.
Side view

For a view from the side, the design of this house has details that make it look more attractive. There are several windows that will maximize air circulation so that the house will not be stuffy. Then, to design the roof using a combination of pyramid roof which makes it appear more dimensional.
Floor plan design

The design of this house has a detailed size of 8 x 9.5 meters which is equipped with comfortable facilities in it. There are several rooms such as living room, dining room, kitchen, bathroom, and 3 bedrooms. For details on the floor plan and size of each room, check the image above.
Living room design

Entering the interior, the design of this house has a living room that is not too big in size but still comfortable with neat furniture arrangements. In addition, not a lot of furniture also makes the room feel more spacious and not stuffy.
Kitchen design

For the design of the kitchen, it occupies a room that is not too large, equipped with an L-shaped kitchen set and also a simple but functional bar table. Even though it already has a dining table, this area can also be used as an additional dining table or can also be used as a cool coffee corner.
Author : Hafidza
Editor : Munawaroh
Source : D’House of Arts
is a home decor inspiration resource showcasing architecture,
landscaping, furniture design, interior styles, and DIY home improvement
methods.
Visit everyday. Browse 1 million interior design photos, garden, plant, house plan, home decor, decorating ideas.
