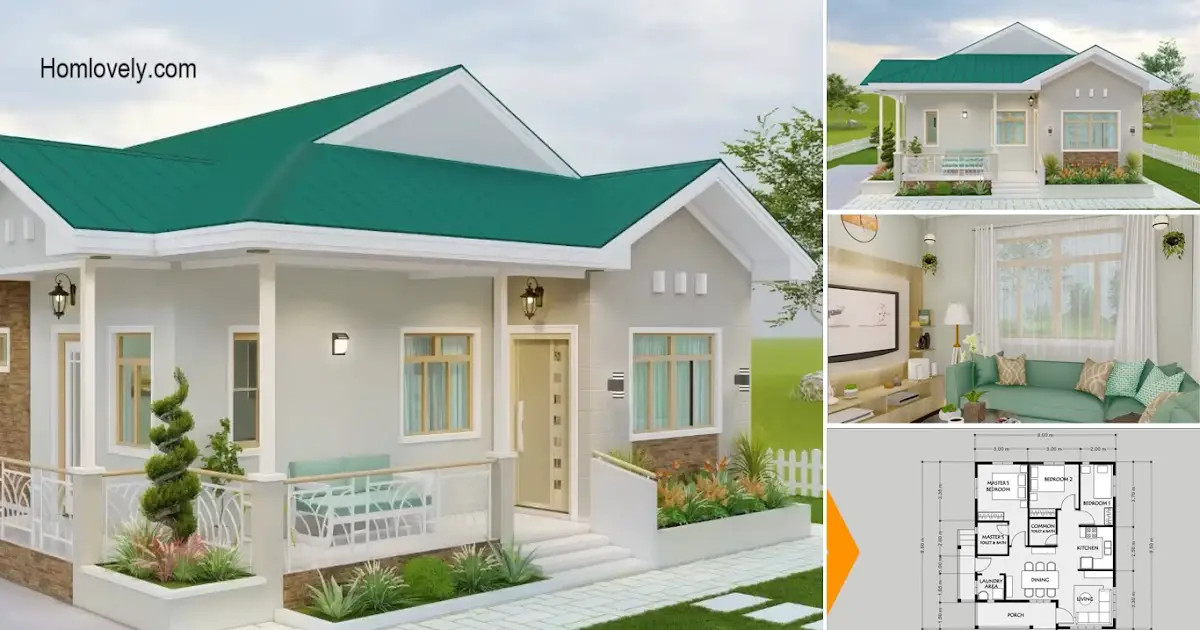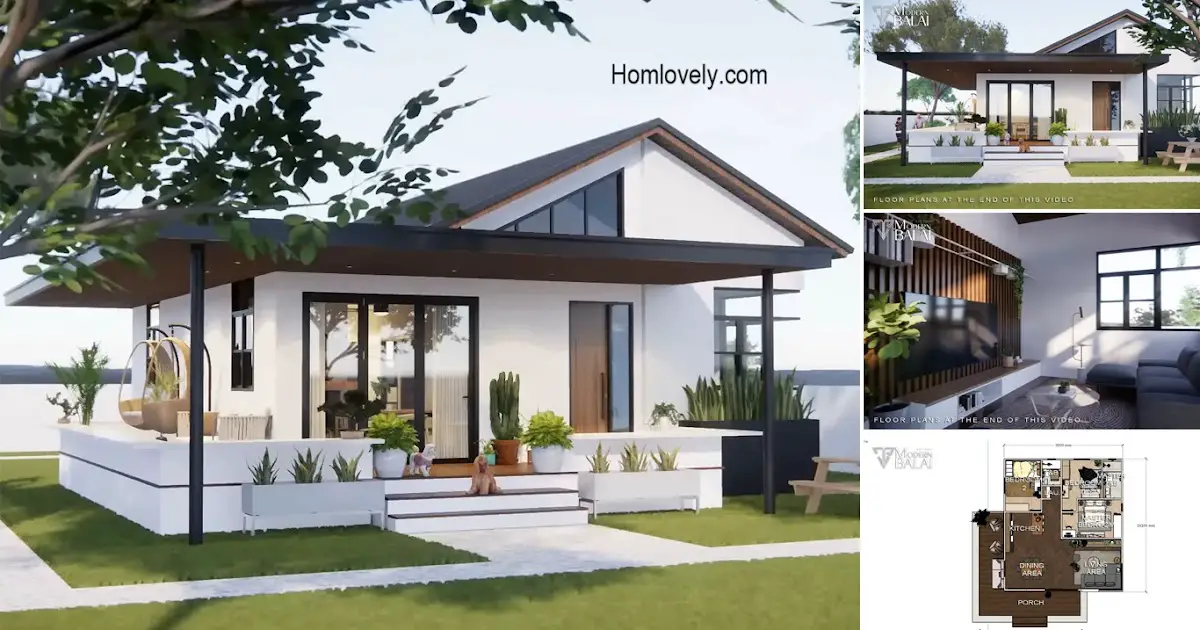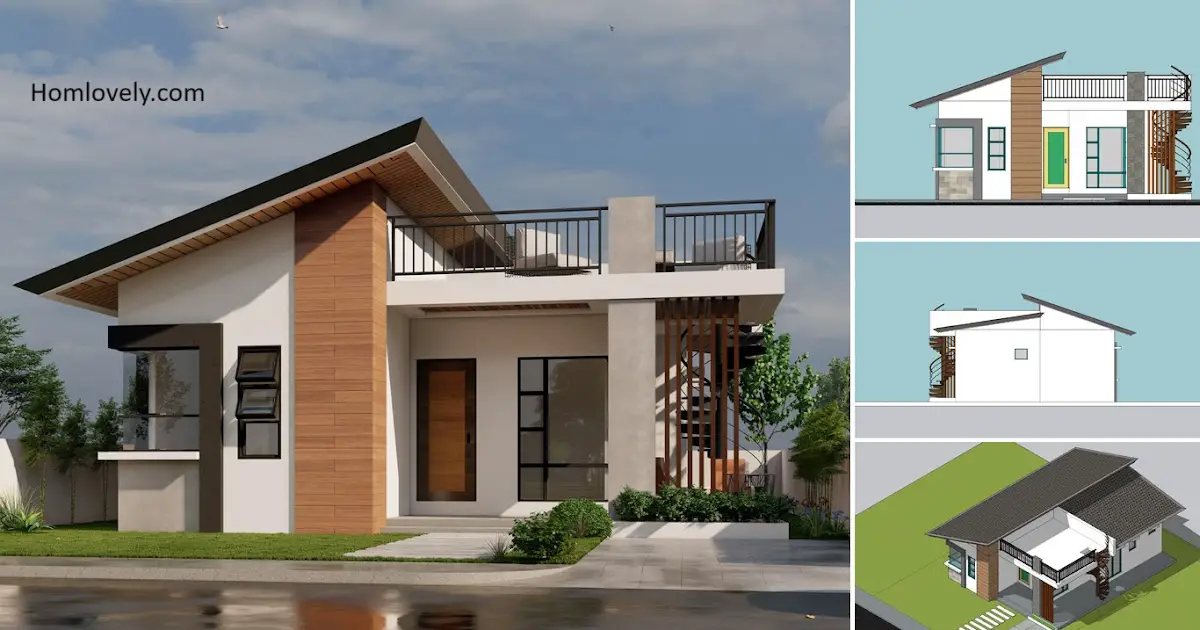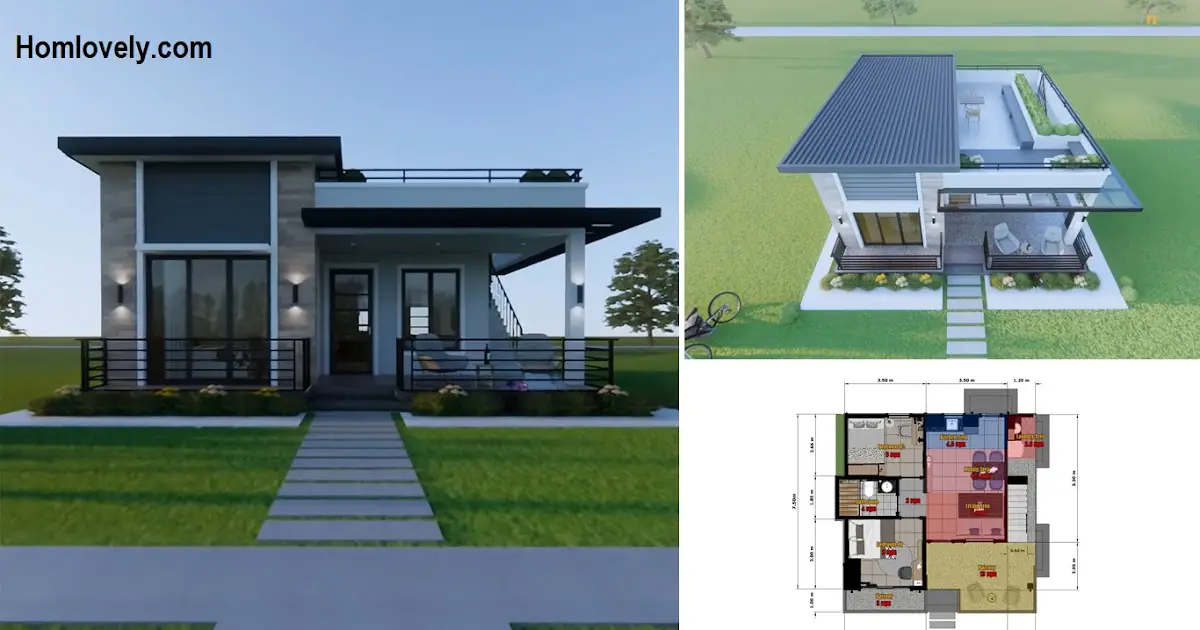Share this
 |
| 76 Sqm Modern Bungalow House Design in Green 3 Bedrooms |
— Home design trends, like all other trends, are always changing and evolving. Just like the 76 Sqm Modern Bungalow House Design in Green 3 Bedrooms shown below. The charming home below is 76 sqm and is ideal for small families. It looks lovely and appealing, with a pretty tosca green hue. Let’s check out the design!
Bungalow Modern Looks
%20_%20Bungalow%20House%20Design%20Idea%20_%20Simple%20House%20Design%20_%202%20T&B%200-4%20screenshot.png) |
| Bungalow Modern Looks |
A stunning view of a modern bungalow home design. Attractive white facade with a tosca green pyramid roof. The home has a nice patio from the front to the side, as well as safe railings with beautiful carvings.
Natural Stone Ornaments
%20_%20Bungalow%20House%20Design%20Idea%20_%20Simple%20House%20Design%20_%202%20T&B%200-52%20screenshot.png) |
| Natural Stone Ornament |
Bring a more charming look with additional ornaments on the facade. The exterior of this house looks beautiful with natural stone accents decorating some of the walls. Perfect with its white facade. This house also appears to have a slightly higher foundation.
Gable Roof Combination
 |
| Gable Roof Combination |
The roof of the house is the most attractive side of the entire facade of the house. A unique model with a combination of pyramid roof models. The refreshing tosca green color matches the white facade. No wonder it looks so eye-catching!
Interior Design
%20_%20Bungalow%20House%20Design%20Idea%20_%20Simple%20House%20Design%20_%202%20T&B%201-16%20screenshot.png) |
| Interior Design |
No less interesting, the interior of this house is also very well designed. This living room, for example, looks great in white. Equipped with a tosca-colored L-shaped sofa and a lot of cushions. In front of it is a wall-mounted TV, complete with a backdrop and a charming wooden cabinet.
Floor Plan
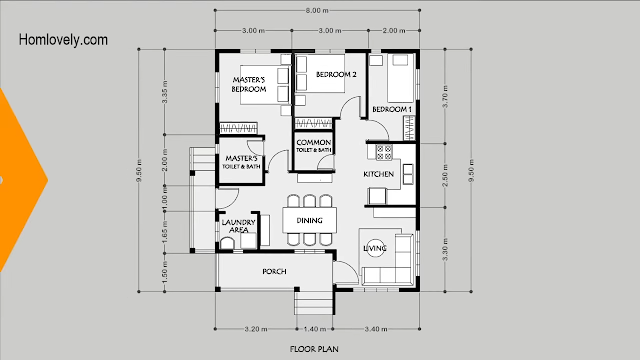 |
| Floor Plan |
The picture above is a simple floor plan. This house has a minimalist size, but can be utilized to the maximum. With 3 bedrooms, this house is suitable for small families.
As for the estimated cost, this house requires approximately PhP 1,900,000+++ for standard finishes only. Of course, this cost can vary depending on many factors, especially where you live. So, please consult with the experts!
Join our whatsapp channel, visit https://whatsapp.com/channel/0029VaJTfpqKrWQvU1cE4c0H
Like this article? Don’t forget to share and leave your thumbs up to keep support us. Stay tuned for more interesting articles from us!
Author : Rieka
Editor : Munawaroh
Source : D’ House of Arts
is a home decor inspiration resource showcasing architecture, landscaping, furniture design, interior styles, and DIY home improvement methods.
Visit everyday… Browse 1 million interior design photos, garden, plant, house plan, home decor, decorating ideas.
