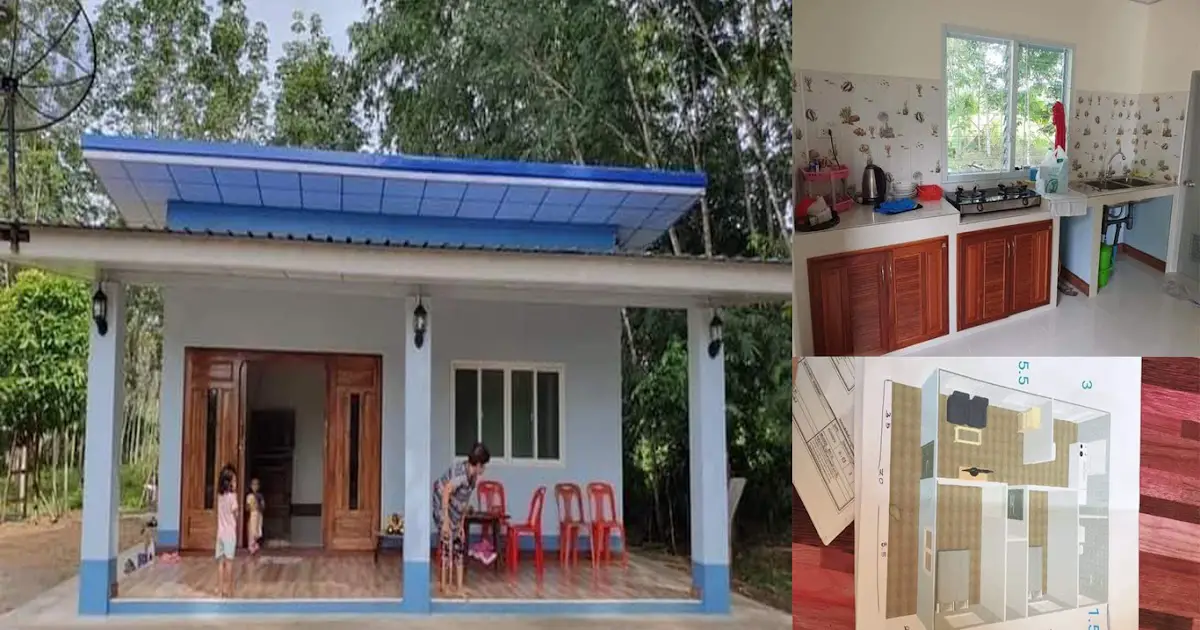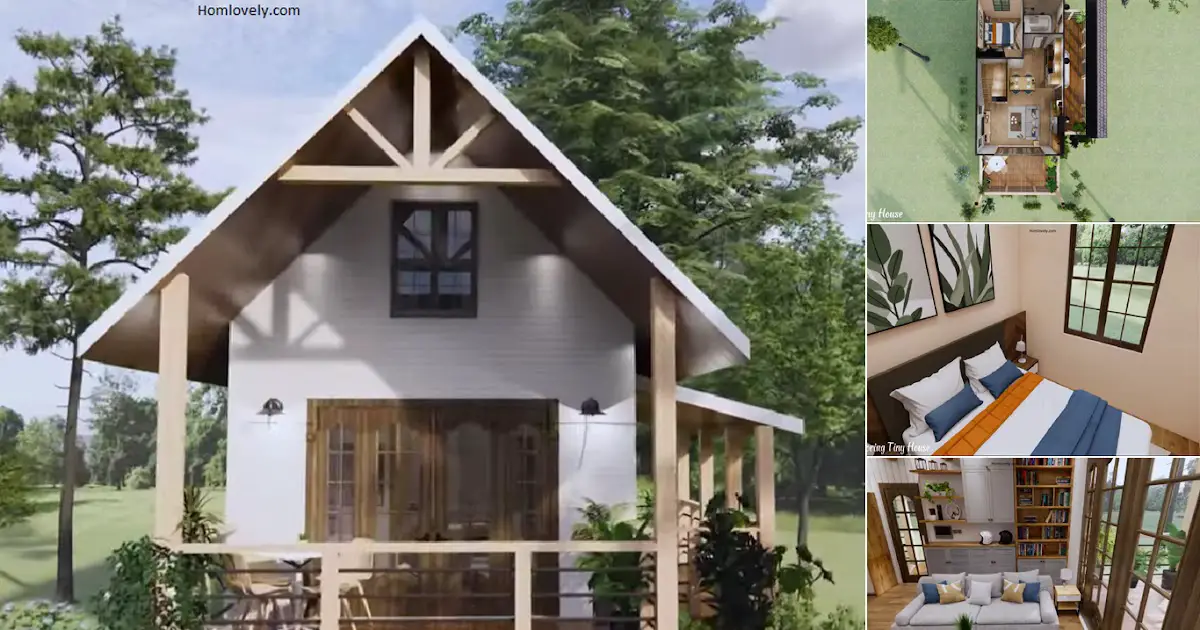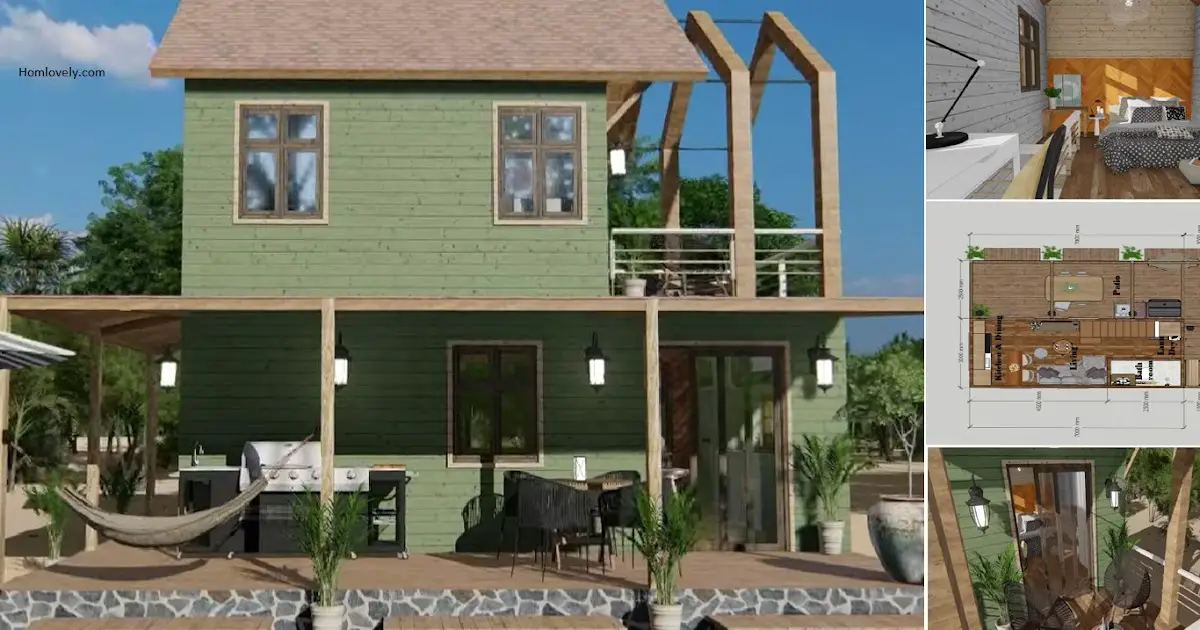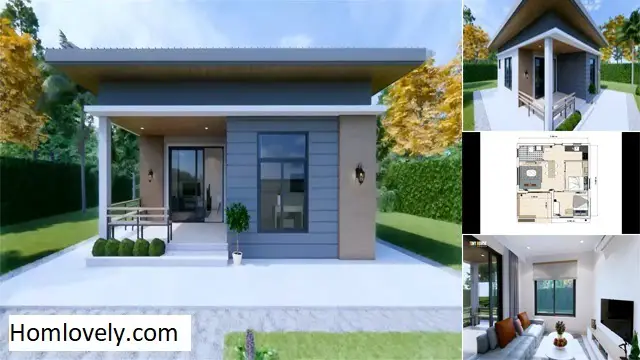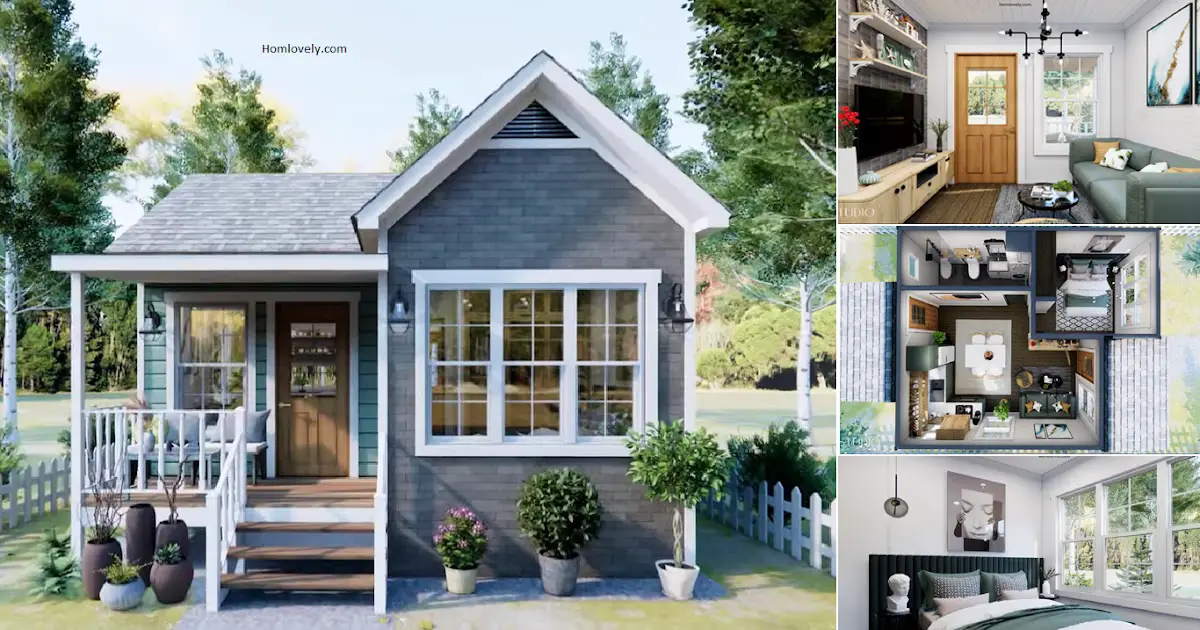Share this

— The house is built very comfortably even though it is not very big. A minimalist house concept like this would be perfect in the province. What’s inside this house? Let’s take a look together complete with the floor plan. Check out 77 sqm Lovely Small House with Floor Plan.
House facade

The facade is 7 meters wide. The porch area is elongated so that it can be filled with more items such as chairs and tables for relaxing. A porch design like this requires a sturdy roof support so the owner added 3 equally spaced poles to make it look neater and more balanced.
Add lights to the poles so that the house will be more eye-catching at night.
The room

For the interior, the house has a spacious room as a guest area as well as a family area. There is not much furniture in it so it is brighter and less stuffy. Some ideal pieces of furniture to add are a sofa, a table, and a TV cabinet.
Kitchen

Let’s go to the back and see the kitchen. The concrete countertop looks sturdy and long so it looks very spacious. The sink is separated so that other areas don’t get wet and stay clean. The kitchen has a large window so the room is bright and airy.
Bedroom

The bedroom is spacious enough to accommodate a small family by adding a mattress on the floor. In addition, shelves or cupboards can also be incorporated well to make the room more functional.
Floor plan

The house measures 7 x 11 meters including a spacious front porch. For the interior, there is a living area, dining area, kitchen, bathroom, and 2 bedrooms. The layout is also good so that the house has optimal access.
If
you have any feedback, opinions or anything you want to tell us about
this blog you can contact us directly in Contact Us Page on Balcony Garden and Join with our Whatsapp Channel for more useful ideas. We are very grateful and will respond quickly to all feedback we have received.
Author : Hafidza
Editor : Munawaroh
Source : Credit to the owner
is a home decor inspiration resource showcasing architecture,
landscaping, furniture design, interior styles, and DIY home improvement
methods.
Visit everyday. Browse 1 million interior design photos, garden, plant, house plan, home decor, decorating ideas.
