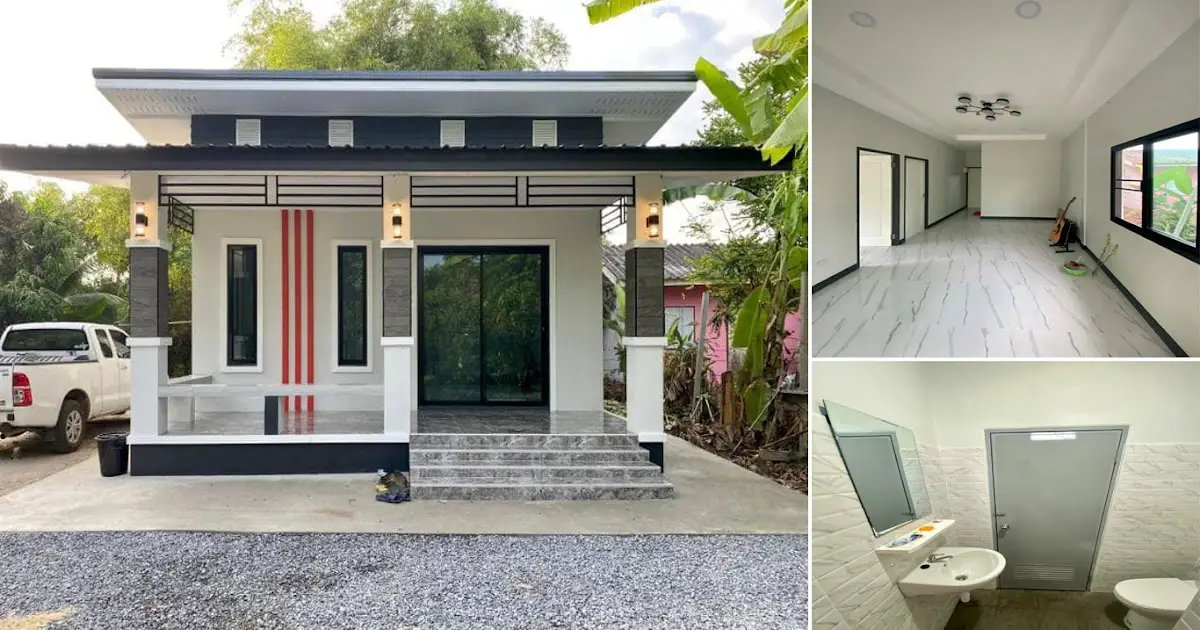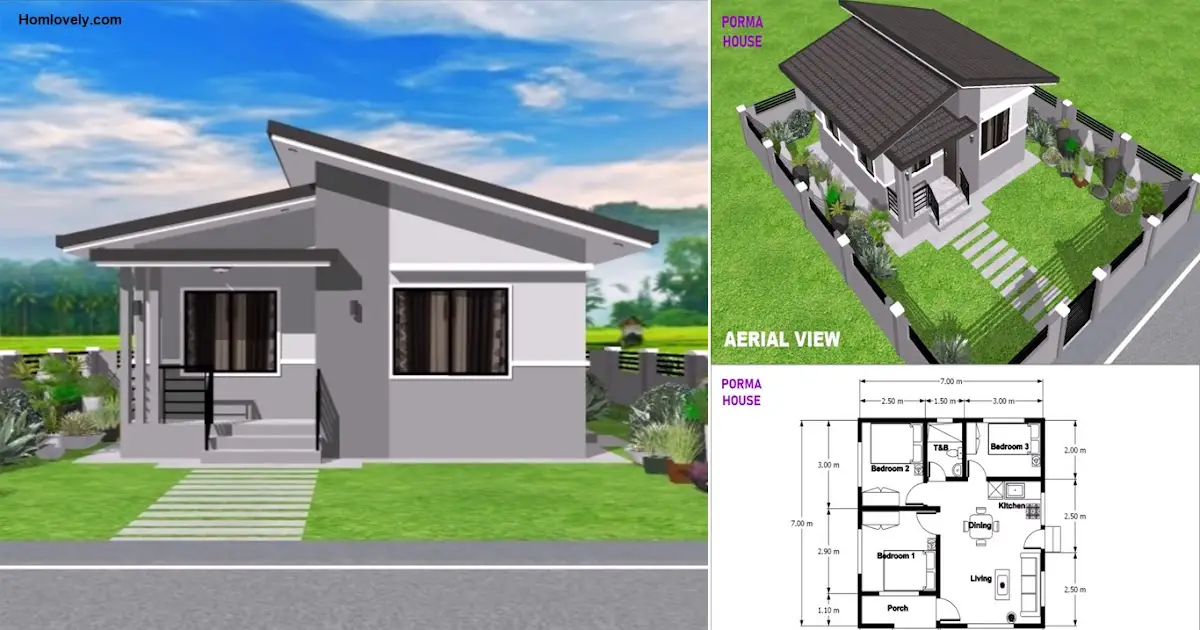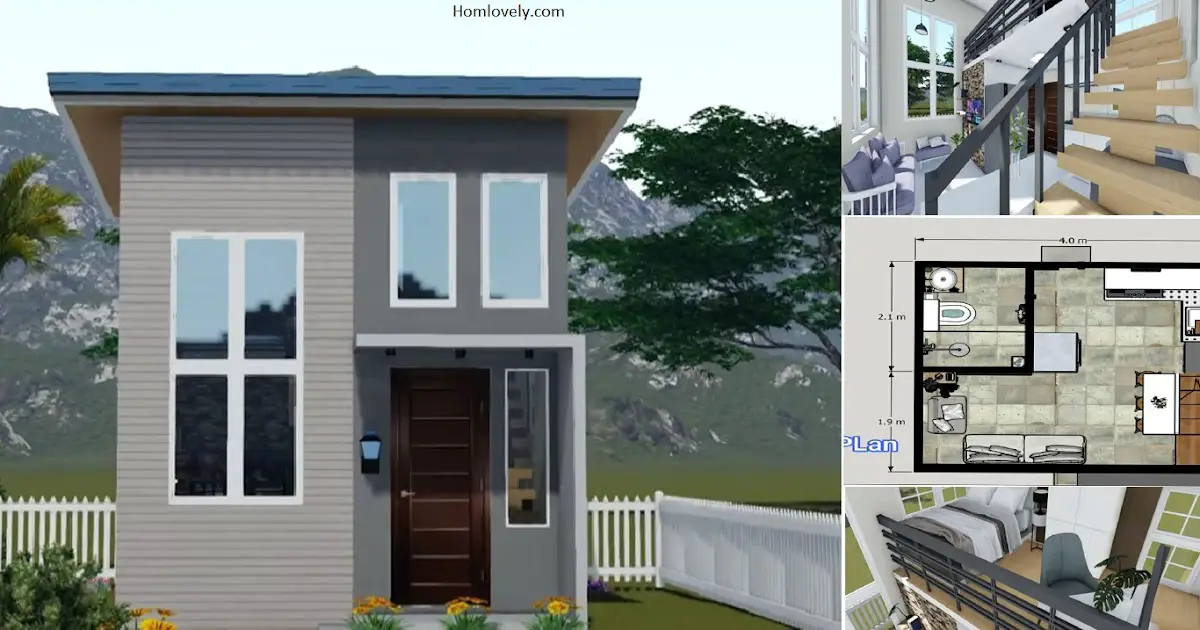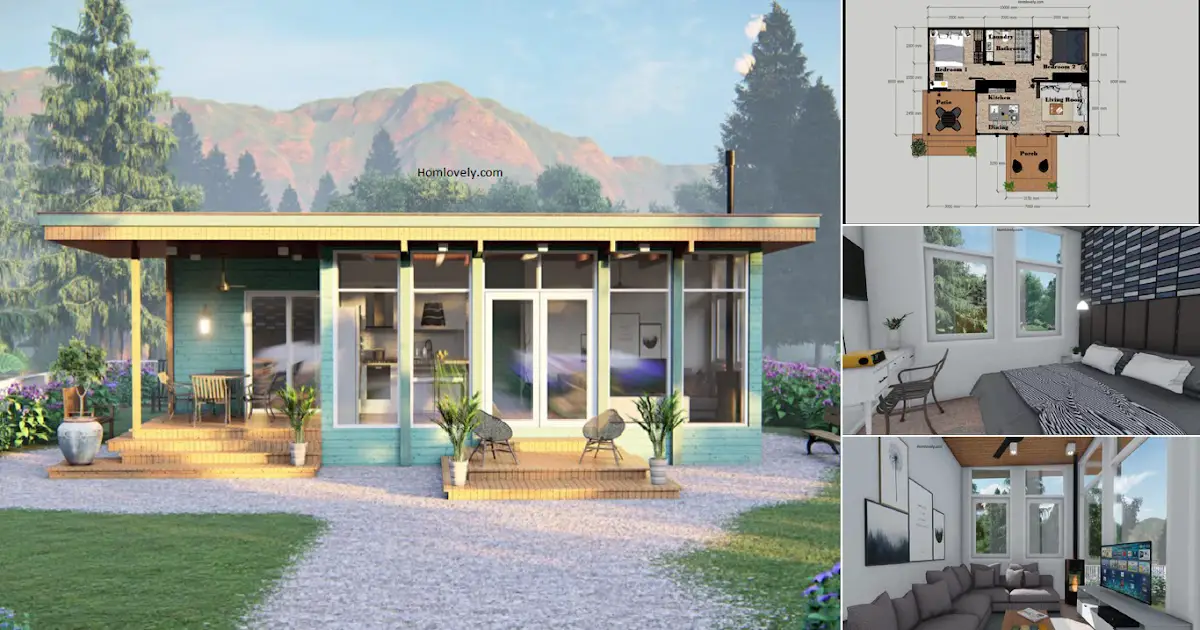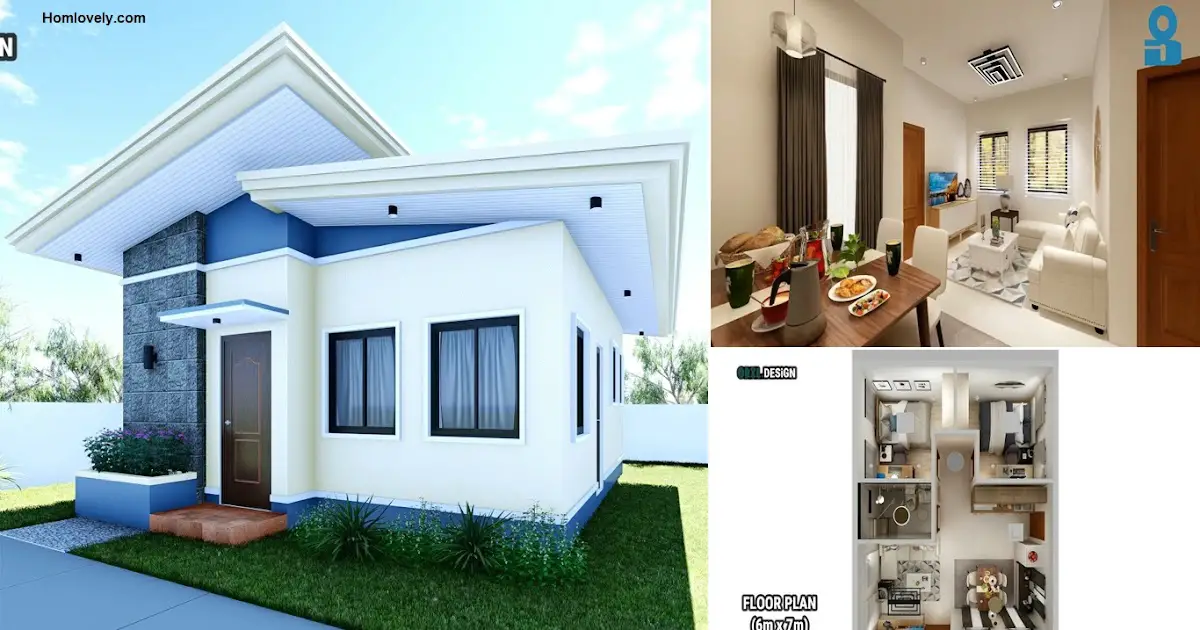Share this

— A comfortable home should be owned by a family. That way, the family will be more harmonious and have a more positive atmosphere. This time we provide a real house that you can use as inspiration with a modern concept. Check out 77 sqm Modern House with 2 Bedrooms.
Front view

From the front view, this house has a beautiful design with a modern and elegant look. Overall, it has a minimalist type structure with not many shapes used on the exterior. For example, the roof has a shed design that gives the house a neat look.
Porch area

Still in the exterior area, there is a long porch with a railing that is used as a bench so that details like this become one of the attractions of this house. Granite floors with distinctive motifs give the impression of luxury and elegance. You can add some chairs to the porch to relax.
Interiors

Looking at the interior, the house has a very calming vibe with the white color being more dominant. The black trim is one of the variations that make the room look livelier. This area can be used as an open space with the living area, dining area, and kitchen.
Toilet

The bathroom is unified but let’s look at the first area first, the toilet and sink. The combination of white and ash colors provides the perfect sensation of relaxation. Then, the addition of a large mirror on the wall gives the effect of a spacious room.
Bath

On the other side is a bath area with a dividing wall that keeps the dry and wet areas comfortably separate. The wall area has shelves to place some items much more space saving.
If
you have any feedback, opinions or anything you want to tell us about
this blog you can contact us directly in Contact Us Page on Balcony Garden and Join with our Whatsapp Channel for more useful ideas. We are very grateful and will respond quickly to all feedback we have received.
Author : Hafidza
Editor : Munawaroh
Source : Credit to the owner
is a home decor inspiration resource showcasing architecture,
landscaping, furniture design, interior styles, and DIY home improvement
methods.
Visit everyday. Browse 1 million interior design photos, garden, plant, house plan, home decor, decorating ideas.
