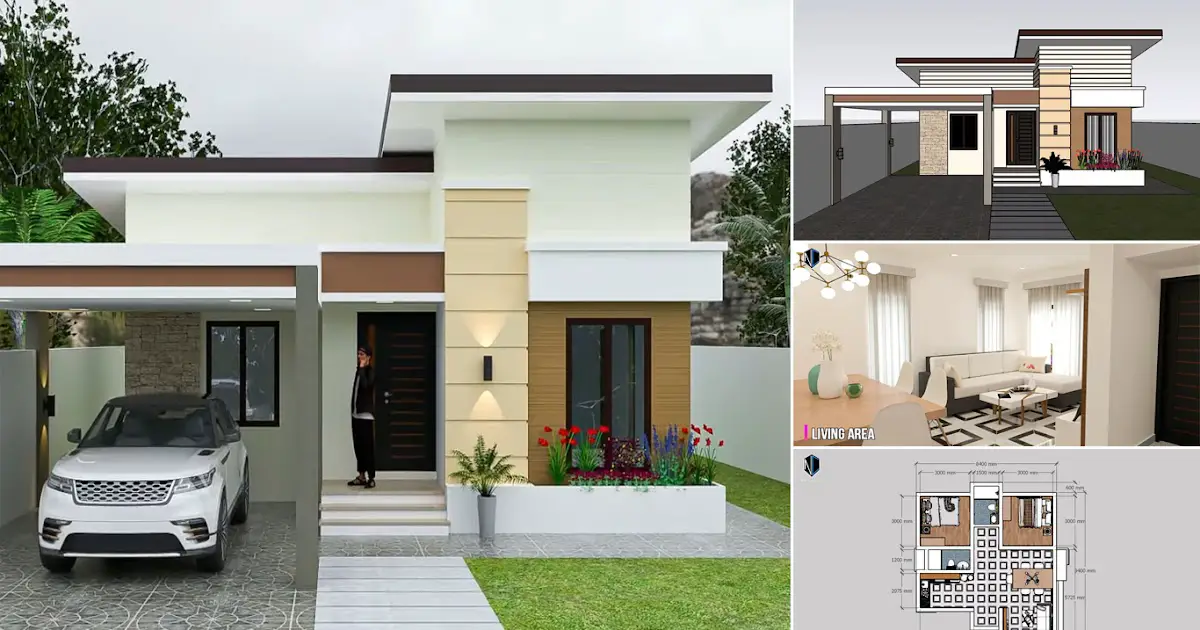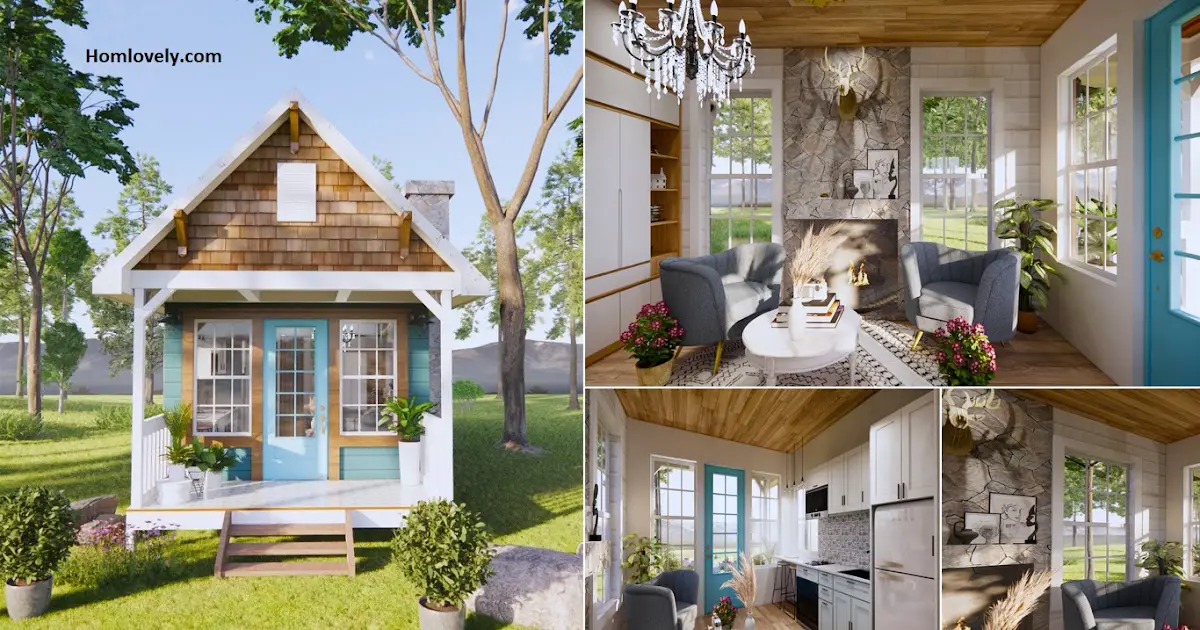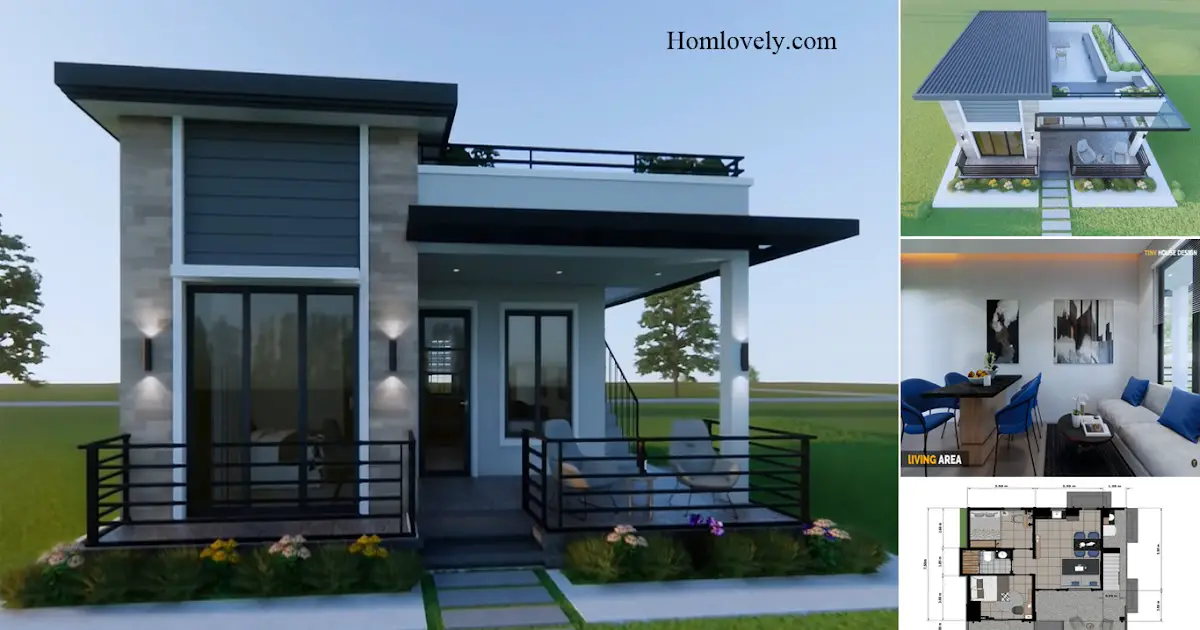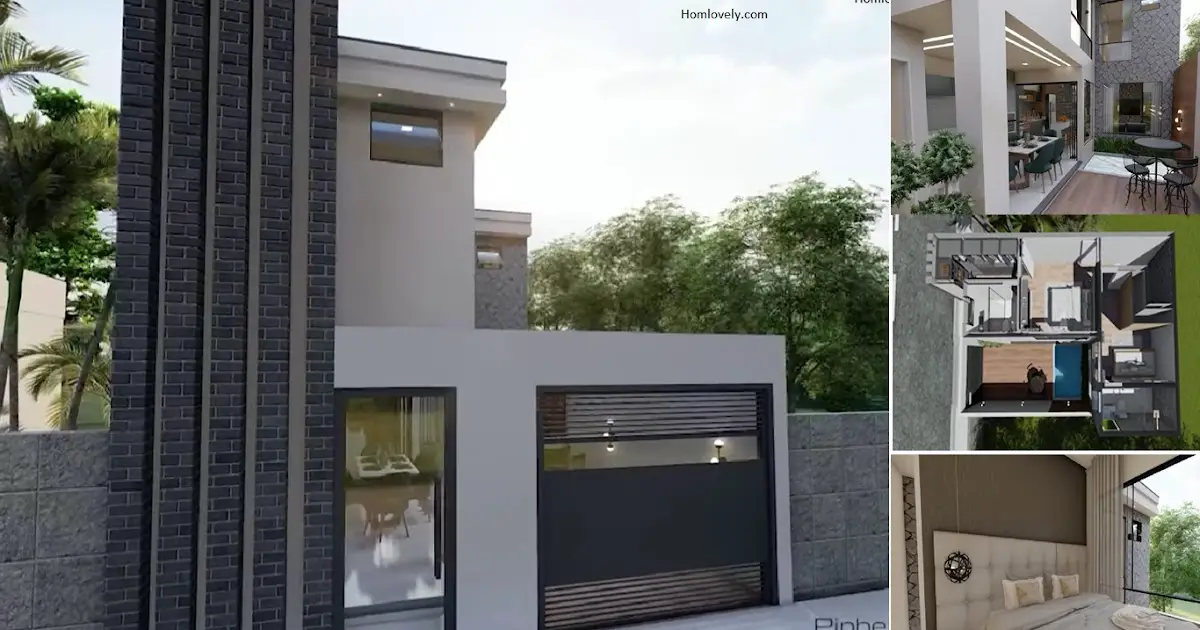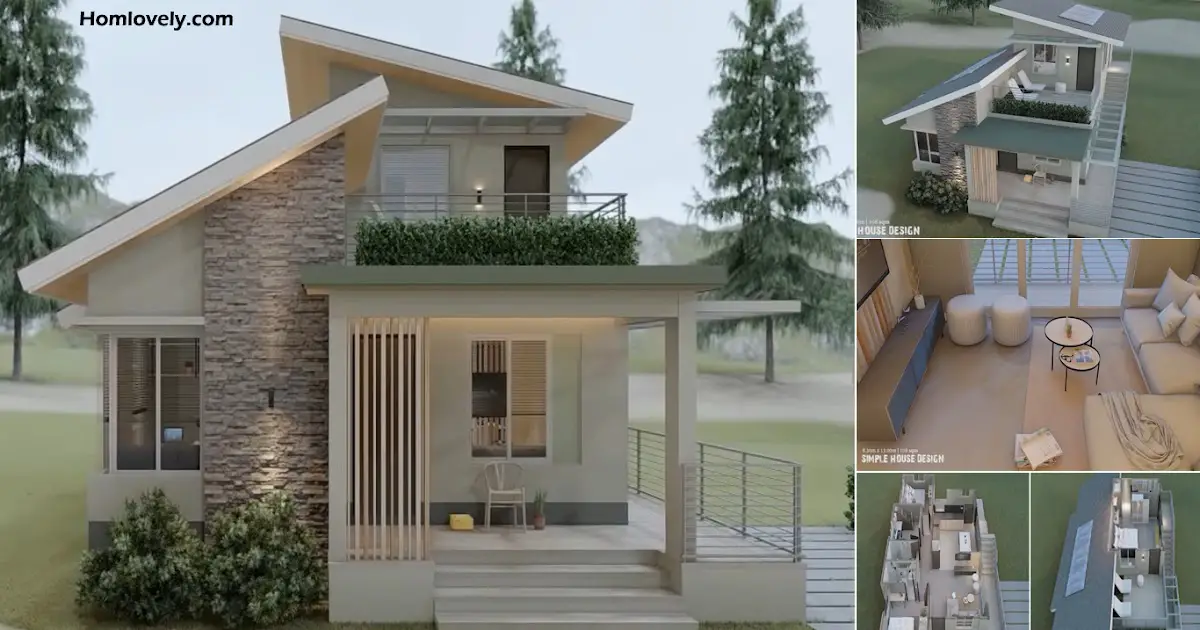Share this

— A
house with a modern design does have an attractive appearance and looks
simpler but elegant. The following is a one-story house idea with a
beautiful design on a size of 79 sqm. What are the rooms in it? Check 79 sqm Simple Modern House with 2 Bedrooms + Floor Plan.
House facade design

The
house looks beautiful from its facade, which uses a neat structure and a
warm color combination. There is a small garden in the corner of the
exterior which also has large windows that will give it a fresh and
bright touch. The roof uses a shed design that is easier to install and
in line with the modern concept that you want to present.
Interior design

The
living room is in an area surrounded by large windows so although it is
small, it feels large and not stuffy. The living area is also adjacent
to the dining area which has an elegantly styled chandelier for a warm
and pretty touch.
Kitchen design

The
kitchen is not far from the previous area but is placed in a more
hidden area so as to provide comfort when cooking. The kitchen looks
neat with minimalist-style furniture and feels fresh with plants as
decoration.
Bedroom design

This
bedroom looks bright and spacious when it has large windows and also
soft-colored interiors that can spread the lighting to the maximum. Some
decorations on the wall area are also very clever to liven up the room.
Floor plan design

Designed
with an area of 8.4 x 9.4 meters, there are several areas that are
perfect as facilities such as carport, living room, dining area,
kitchen, 2 bathrooms, and 2 bedrooms. Check the details in the picture
above.
Author : Hafidza
Editor : Munawaroh
Source : Nascity Design
is a home decor inspiration resource showcasing architecture,
landscaping, furniture design, interior styles, and DIY home improvement
methods.
Visit everyday. Browse 1 million interior design photos, garden, plant, house plan, home decor, decorating ideas.
