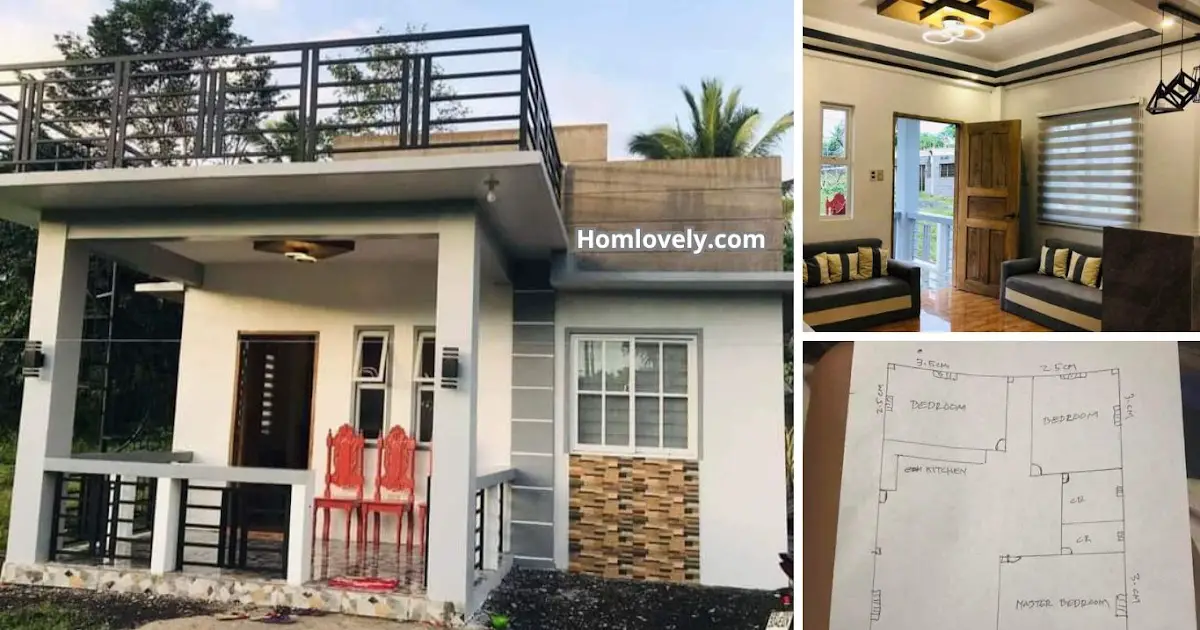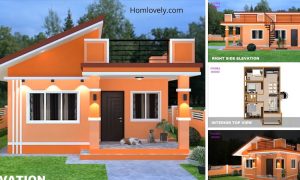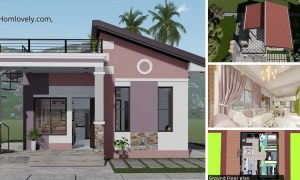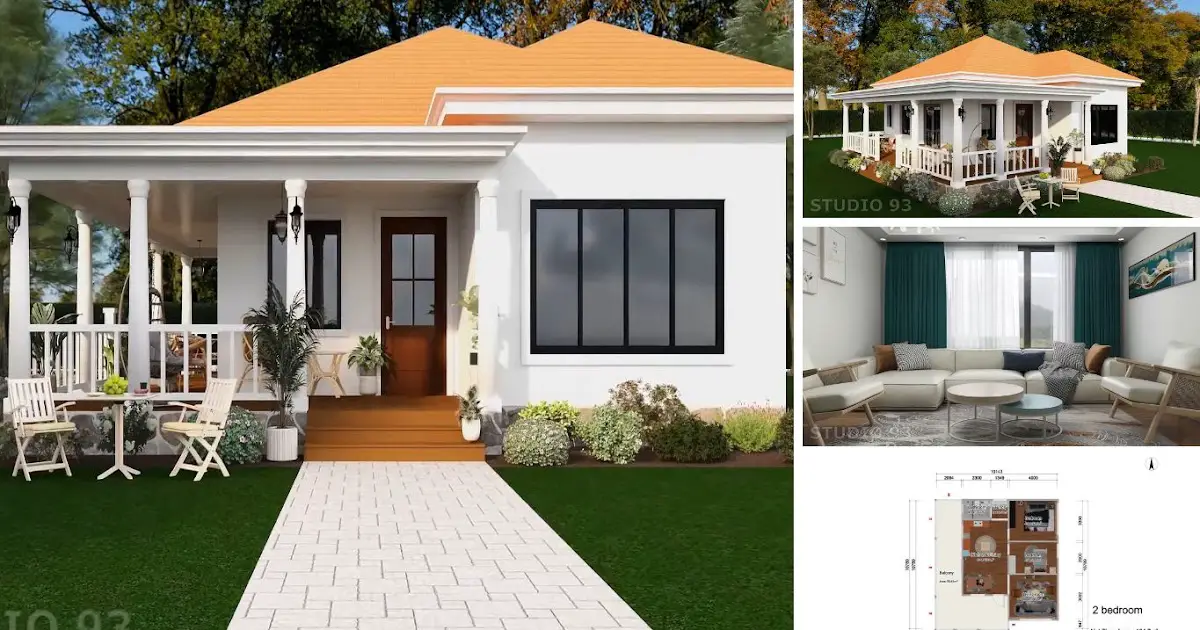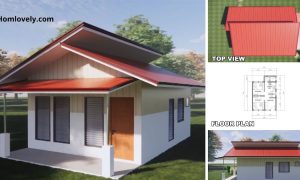Share this
.jpg) |
— Home design with a roofdeck can be a solution for narrow land. With a roofdeck, you can get additional space for family needs. Looking charming, the owner shared some portraits of his house, including the floor plan. Check out the Small Modern Bungalow with Roofdeck and Floor plan below!
Front Facade
 |
| Front Facade |
The design of this house looks charming with a clean white color. It has a small terrace, with a roofdeck above it, making it a more comfortable place to relax. The walls are beautiful with classy white grid frame windows, and a hint of natural rock motifs. The design is also safe with an additional railing.
Side View
 |
| Side View |
This is the side view of the house. There is a roofdeck staircase with a circular model that saves space. The elegant black color matches the white facade. This house is a growing house, which can be a 2-storey house when the budget is sufficient, but it is safe to live in now.
Floor Plan
 |
| Floor Plan |
This is a simple floor plan shared by the owner. The size of this house is quite small but has 3 bedrooms and 2 bathrooms for the family. The living room and kitchen area are made open space to make it more spacious.
Living Room
 |
| Living Room |
Moving on to the interior, this is the living room. The design of this room looks elegant and modern. The combination of white, black, yellow and gold colors creates a luxurious and classy impression.
Small Kitchen
 |
| Small Kitchen |
Right next to the living room is the kitchen area. The design is small but still complete and comfortable. Equipped with a cast letter L table and an additional mini bar table. The middle of the room is used as a dining room, with minimalist dining table furniture.
Thank you for taking the time to read this Small Modern Bungalow with Roofdeck and Floor plan. Hope you find it useful. If you like this, don’t forget to share and leave your thumbs up to keep support us in Balcony Garden Facebook Page. Stay tuned for more interesting articles from ! Have a Good day.
Author : Rieka
Editor : Munawaroh
Source : mam Jonah Cereno Delos Santos-Penolio
is a home decor inspiration resource showcasing architecture, landscaping, furniture design, interior styles, and DIY home improvement methods.
Visit everyday… Browse 1 million interior design photos, garden, plant, house plan, home decor, decorating ideas.
