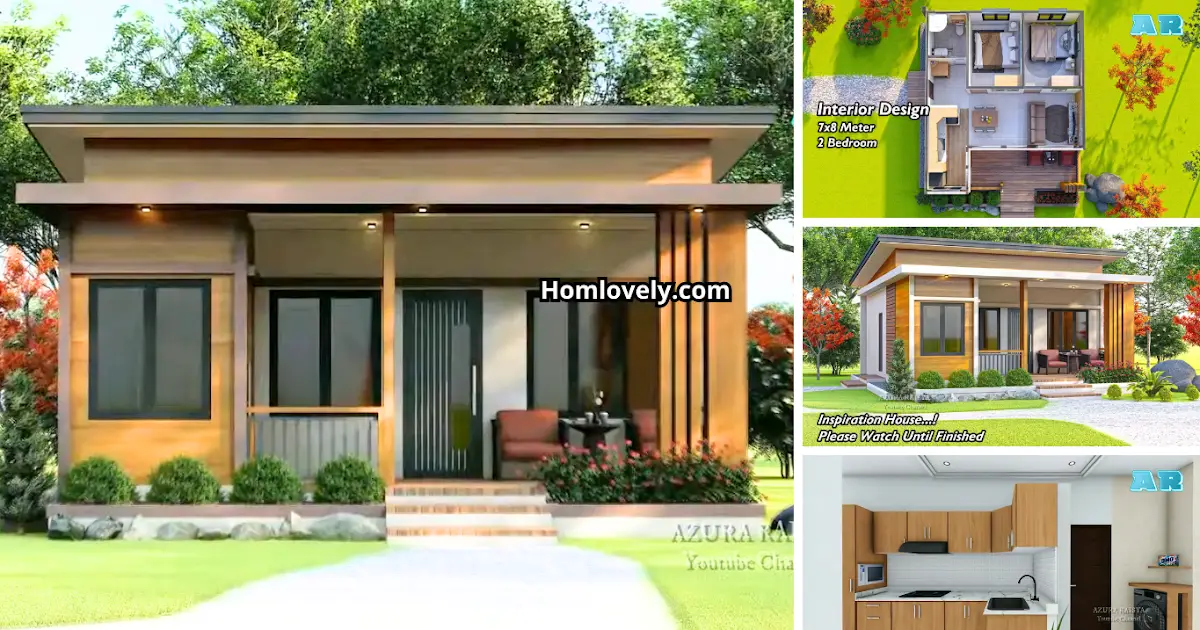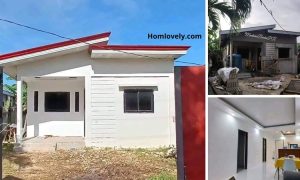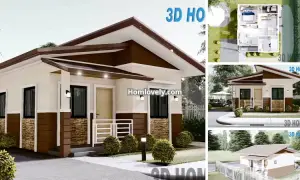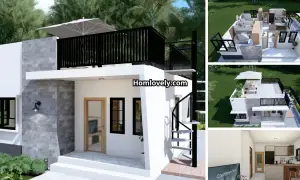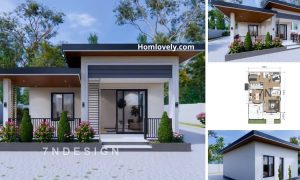Share this
.png)
— A compact small house design can be a solution for small land or those of you who have a mediocre budget. This small house has a good arrangement, therefore it remains comfortable even though it is only 7×8 meters in size. Suitable for small families with 2 bedrooms. Without the need to linger, let’s check this 7×8 Compact Modern House Design with Floorplan out!
Small Cozy House

The design of this house is very compact, organized with the best arrangement. This small house has a simple look, shaped like a wide box. The front part can be a cozy terrace, you can add chairs, and potted ornamental plants that make the ambience more natural and lively.
Simple Design

This is the corner view. The design of this house is simple, with a clean look thanks to the white paint for the entire exterior, and wood brown color accents that make the impression more warm and elegant. On each side of the house there are windows, and on the right side there is an additional door for the kitchen, making the room cooler and more comfortable. Then for the roof, this house uses a sloping roof model that is cheap and simple.
Floor plan

Here is a look at the simple floor plan. There is a neat arrangement, with furniture that is close to the wall. So as to provide space for movement that remains comfortable in the middle of the room for its residents. There are 2 bedrooms and 1 bathroom, perfect for your small family.
Interior Design

Moving on to the interior, this is a view of the living room. The concept of open space with a high ceiling makes an airy and comfortable impression. White interior design combined with wooden furniture, looks warm and homey.

This is the kitchen. Equipped with a complete kitchen set with a cooker hood and wood finishing, it looks functional with plenty of space and also elegant. There is also a small laundry area in the corner.
Thank you for taking the time to read this 7×8 Compact Modern House Design with Floorplan. Hope you find it useful. If you like this, don’t forget to share and leave your thumbs up to keep support us in Balcony Garden Facebook Page. Stay tuned for more interesting articles from ! Have a Good day.
Author : Rieka
Editor : Munawaroh
Source : AZURA RAISYA DESAIN
is a home decor inspiration resource showcasing architecture, landscaping, furniture design, interior styles, and DIY home improvement methods.
Visit everyday… Browse 1 million interior design photos, garden, plant, house plan, home decor, decorating ideas.
