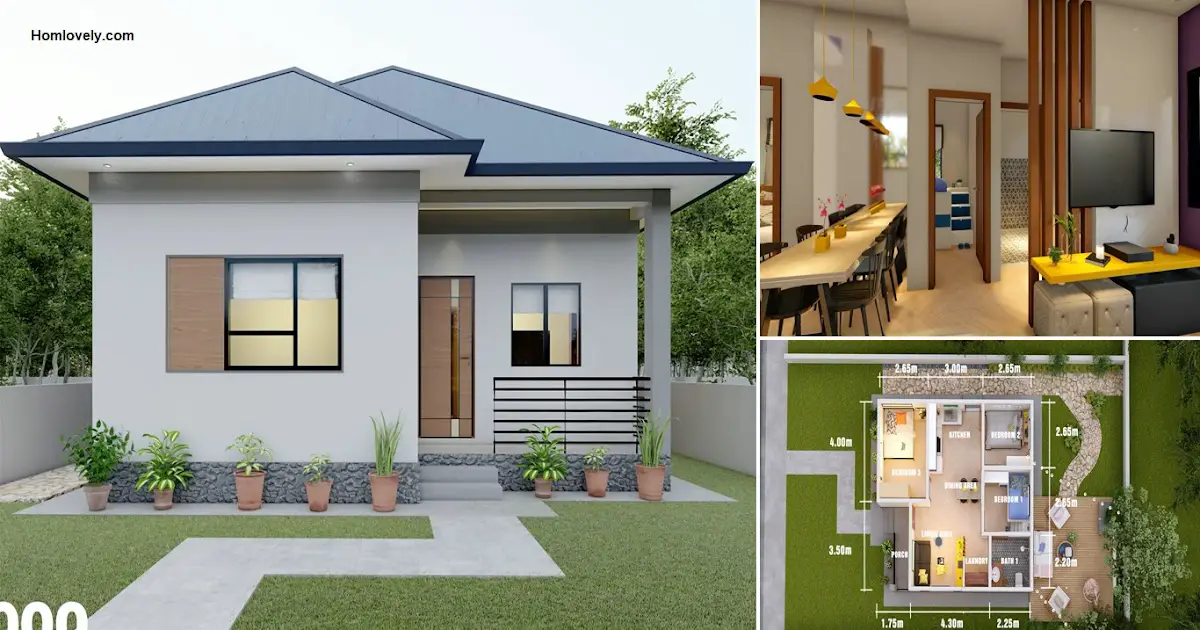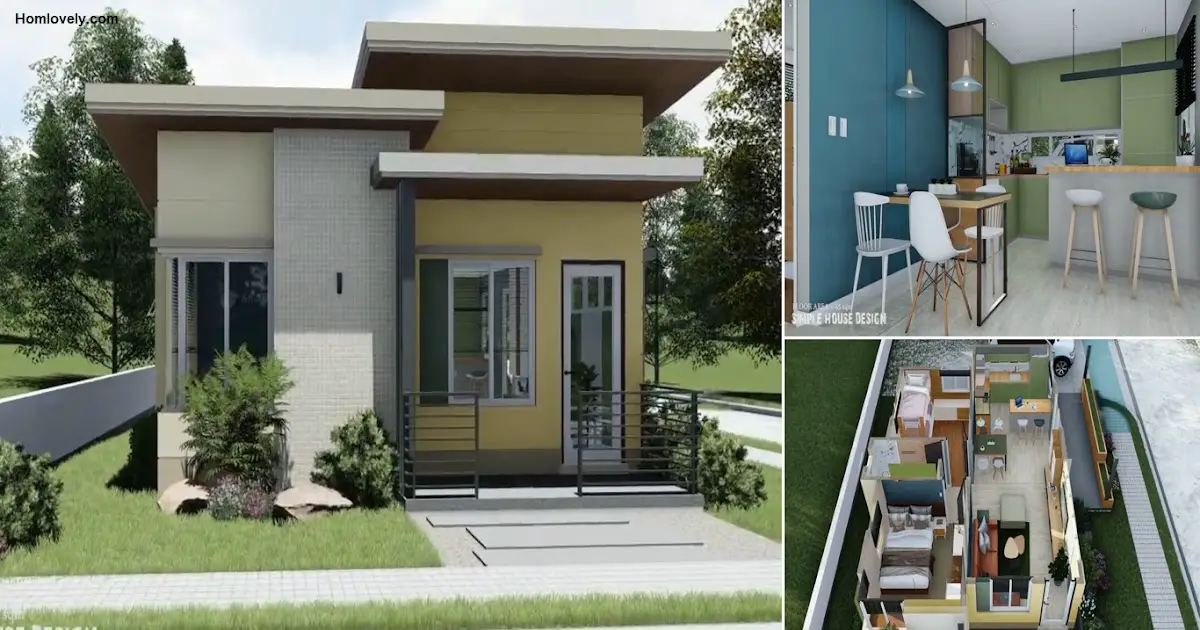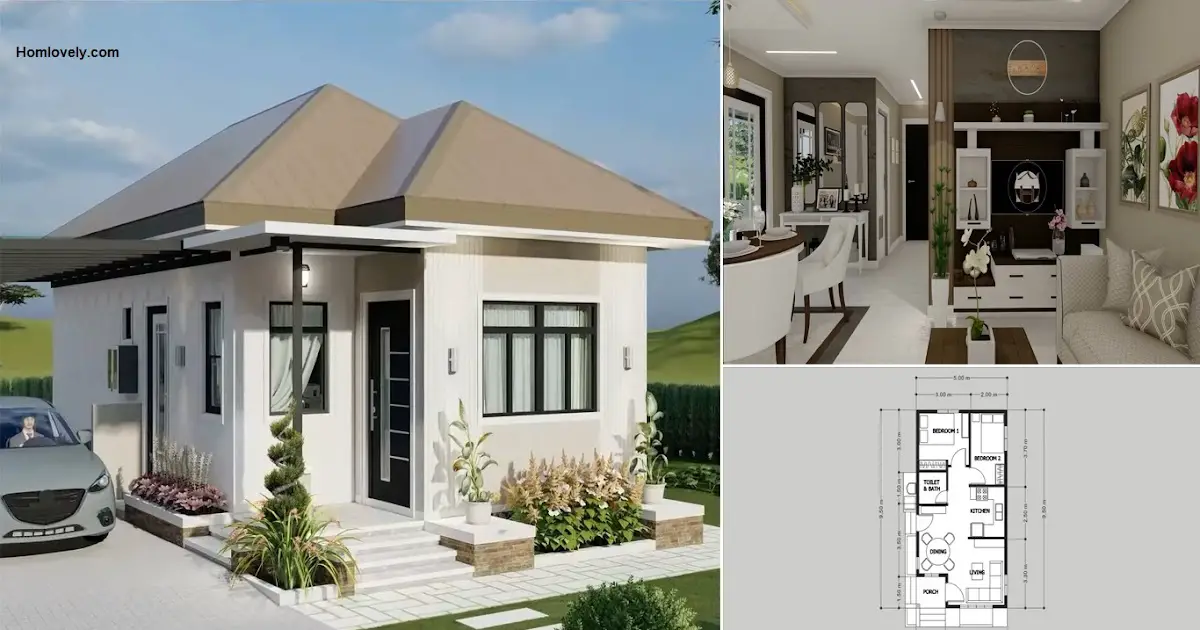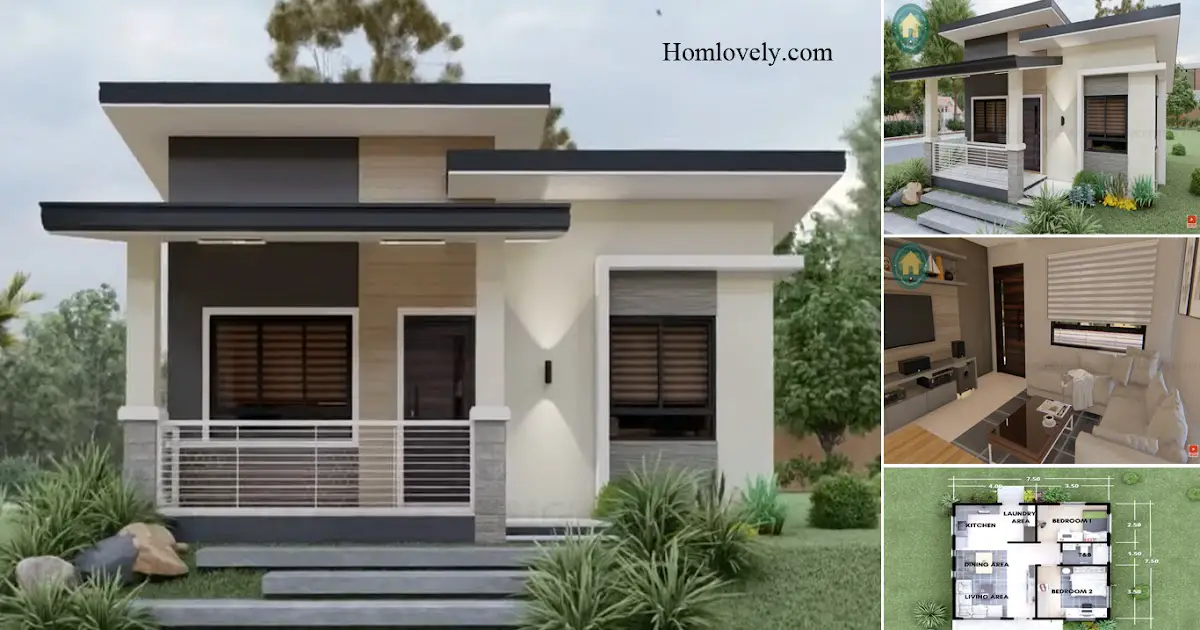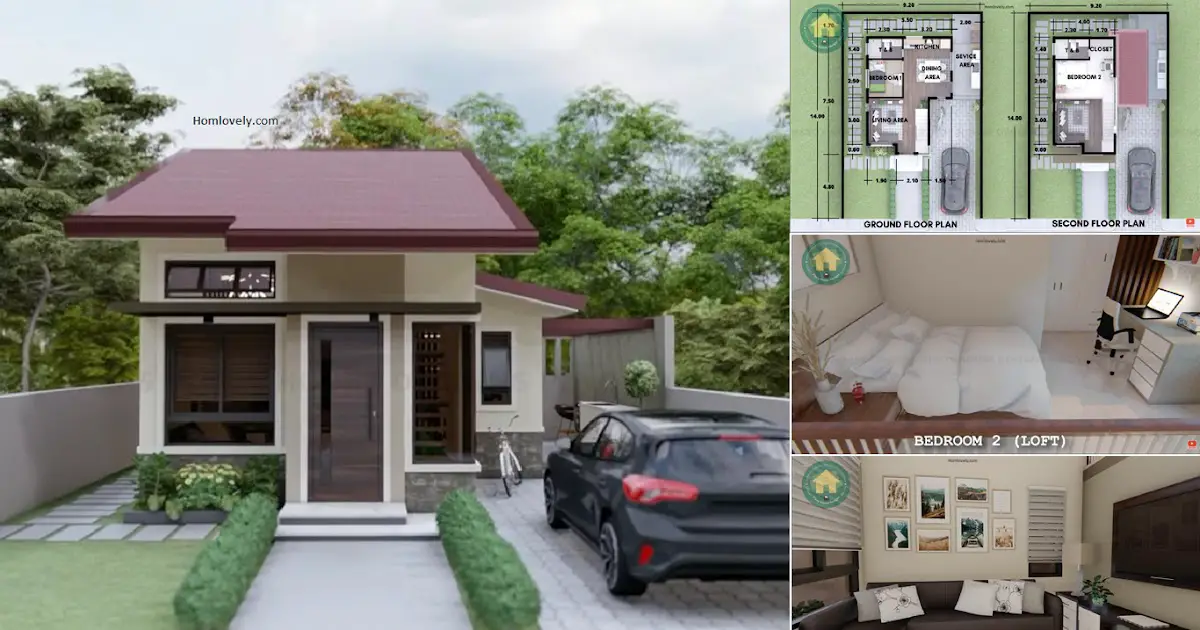Share this

— This house design has a simple look that is easier to build because it does not apply many details. In addition, this house design with a size of 8.3 x 7.5 M has several comfortable rooms in it including 3 bedrooms. For the detailed design and floor plan, check 8.3 x 7.5 M Simple House Design with 3 Cozy Bedroom.
House facade design

Looking from the front, this house design has a simple look by using a soft color selection that makes it look clean and neat. Although there are not many details, this house still looks eye-catching with a neat exterior design selection. In addition, this house design uses a pyramid roof model that makes the building structure look more solid.
Living room design

Having seen the exterior details, let’s move on to the interior. This home design features a cozy living room with a linear sofa facing a wall that houses a television and several cabinets. In addition, behind the partition of this living room, there is a small hallway that is used as a laundry area that makes this small house can maximize each space well.
Dining area and kitchen design

In addition, in the other part, there is a dining room and kitchen that has no partitions, making it look like a spacious room. Near the kitchen, there is also a back door that will maximize air circulation and help light the room during the day.
Bedroom design

One of the bedrooms has a cozy design despite its small size. The bed is placed near the wall, leaving space for a side table. The large window is also a feature that makes the room look large and bright.
Floor plan design

For the floor plan design, this 8.3 x 7.5 M house has several cozy rooms in it. There is a living room, dining room, kitchen, 3 bedrooms and 1 bathroom. See the detailed floor plan and room size in the picture above.
Author : Hafidza
Editor : Munawaroh
Source : Stacked Panda
is a home decor inspiration resource showcasing architecture,
landscaping, furniture design, interior styles, and DIY home improvement
methods.
Visit everyday. Browse 1 million interior design photos, garden, plant, house plan, home decor, decorating ideas.
