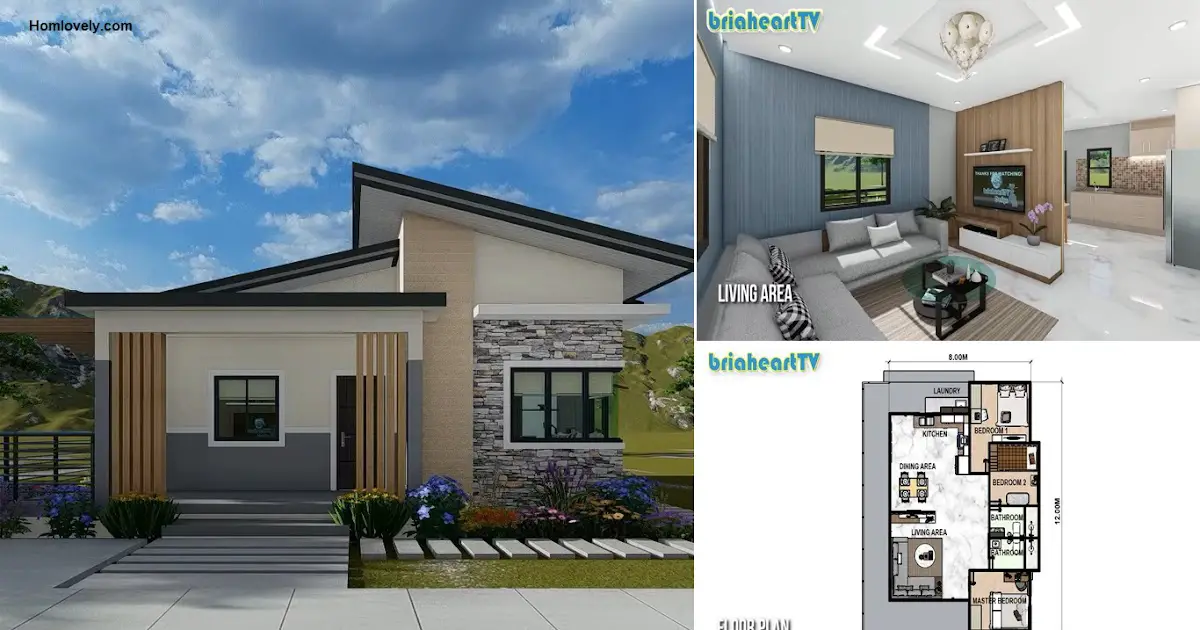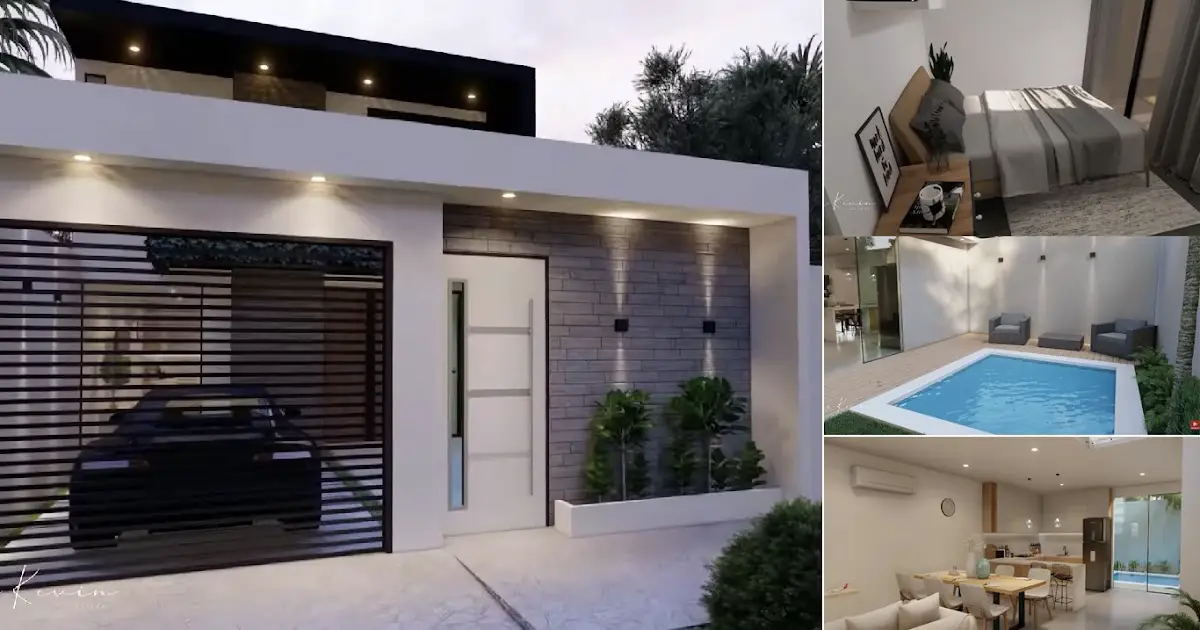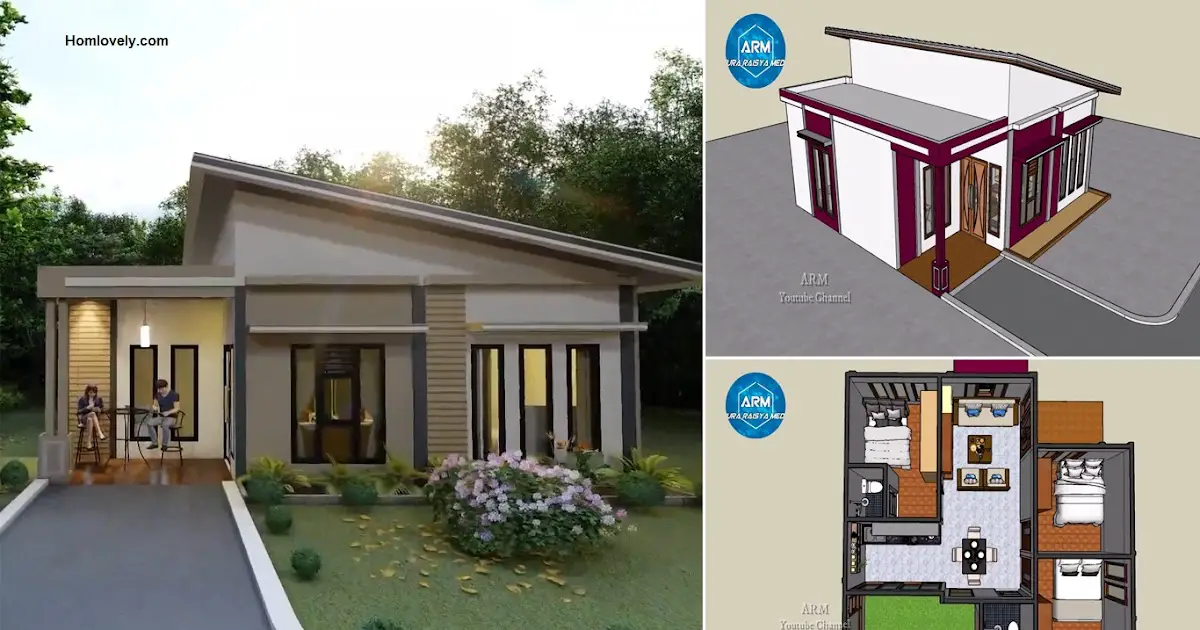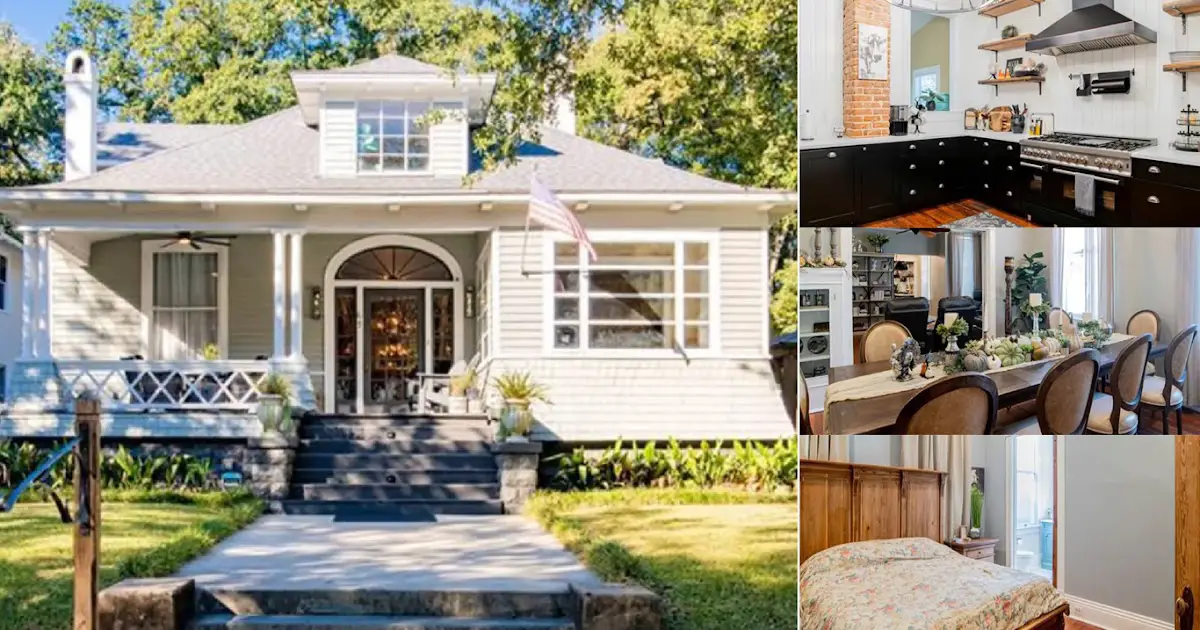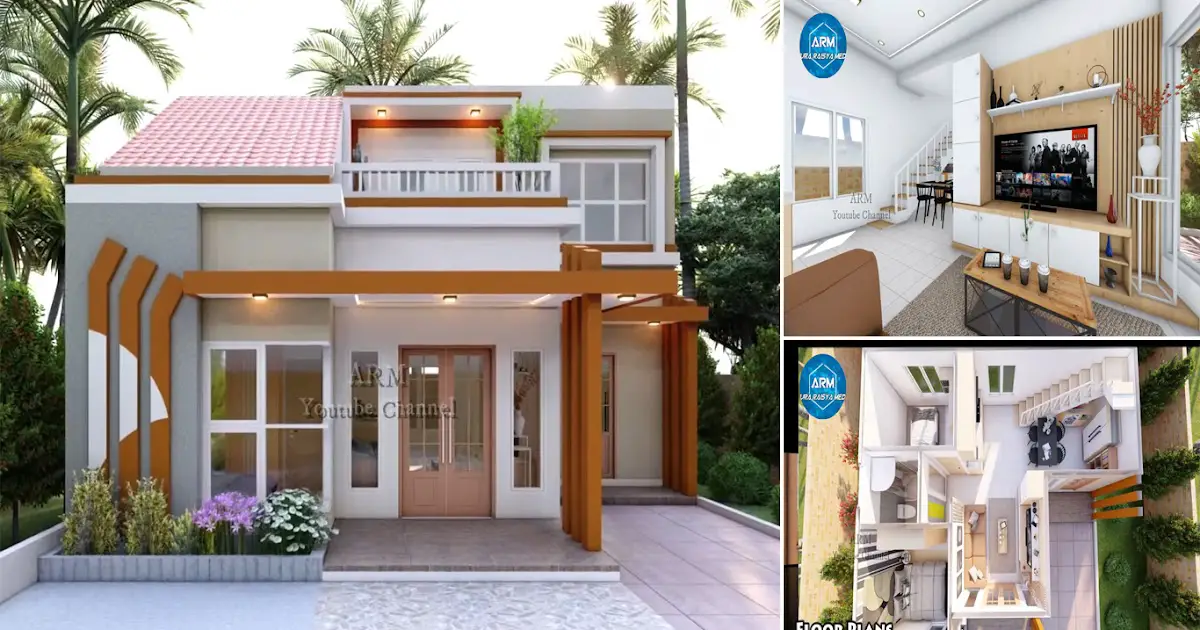Share this

— What do you think about the design of this one house? do you like it? A house design with a size of 8 x 12 meters which has a beautiful and contemporary appearance, perfect for a urban house that impresses anyone who sees it. For design details, check 8 x 12 M Urban House Design that Perfect for Families.
House facade design

Seen from the front, the design of this house has an attractive facade with detailed details on some of its parts. With a plain beige color, combined with gray and natural stone textures that make it look more natural. In addition, the design of this house also has windows that make it look more elegant.
Rear view

If you look back, the design of this house has a simpler look with a combination of beige and gray to match the rest of the exterior. In the rear area there is also a laundry area which is equipped with a cabinet to be able to arrange items more neatly.
Floor plan design

Size 8 x 12 meters, enough to fill the room which is the best facility for families. This house design has several rooms such as a living area, dining area, kitchen, 3 bedrooms, 1 public bathroom and 1 private bathroom. See the design details and the floor plan in the image above.
Interior design

Entering the interior, the design of this house looks spacious with several areas it has. At the front there is a living area which has a large sofa with a partition which is also used to place the television. This room also has a floor with a marble pattern that makes it look spacious and elegant.
Bedroom design

Of the 3 bedrooms it has, this is one of its designs. A comfortable room can be filled with a bed, wardrobe, and also a work table. Additional windows will work very well to make the room look brighter and less stuffy.
Author : Hafidza
Editor : Munawaroh
Source : Briaheart TV Design
is a home decor inspiration resource showcasing architecture,
landscaping, furniture design, interior styles, and DIY home improvement
methods.
Visit everyday. Browse 1 million interior design photos, garden, plant, house plan, home decor, decorating ideas.
