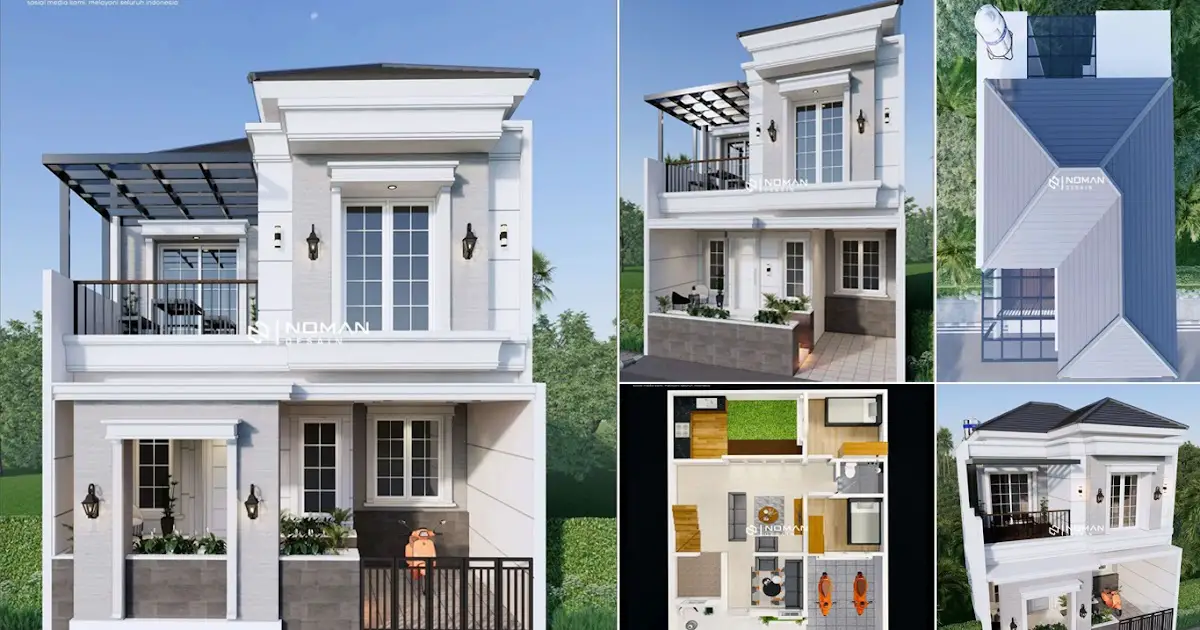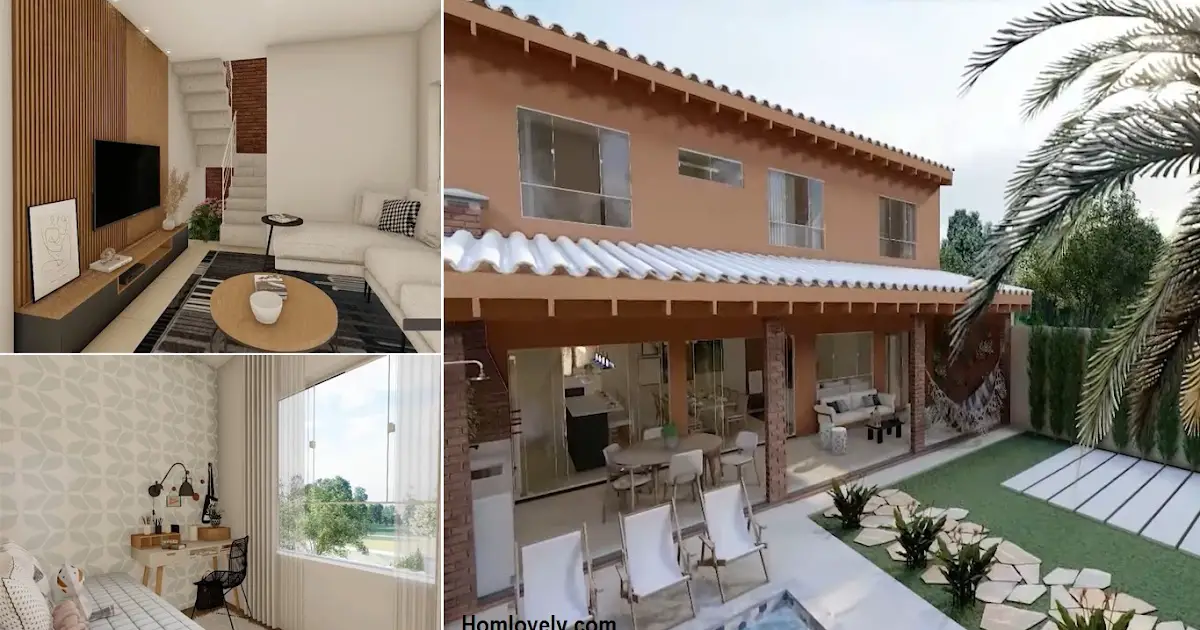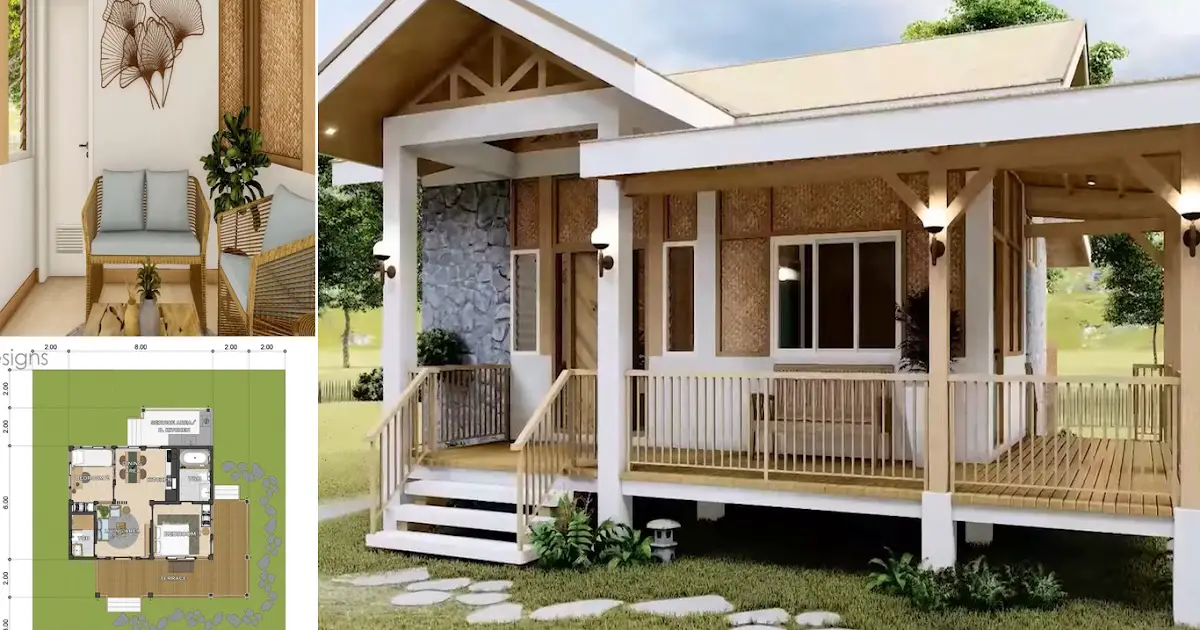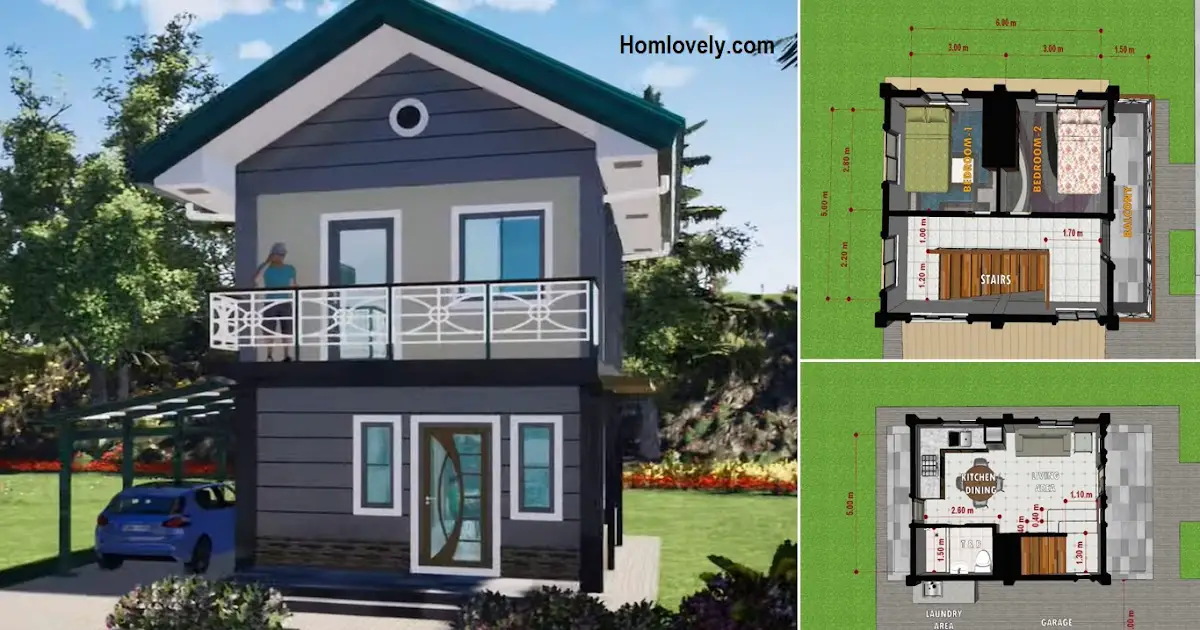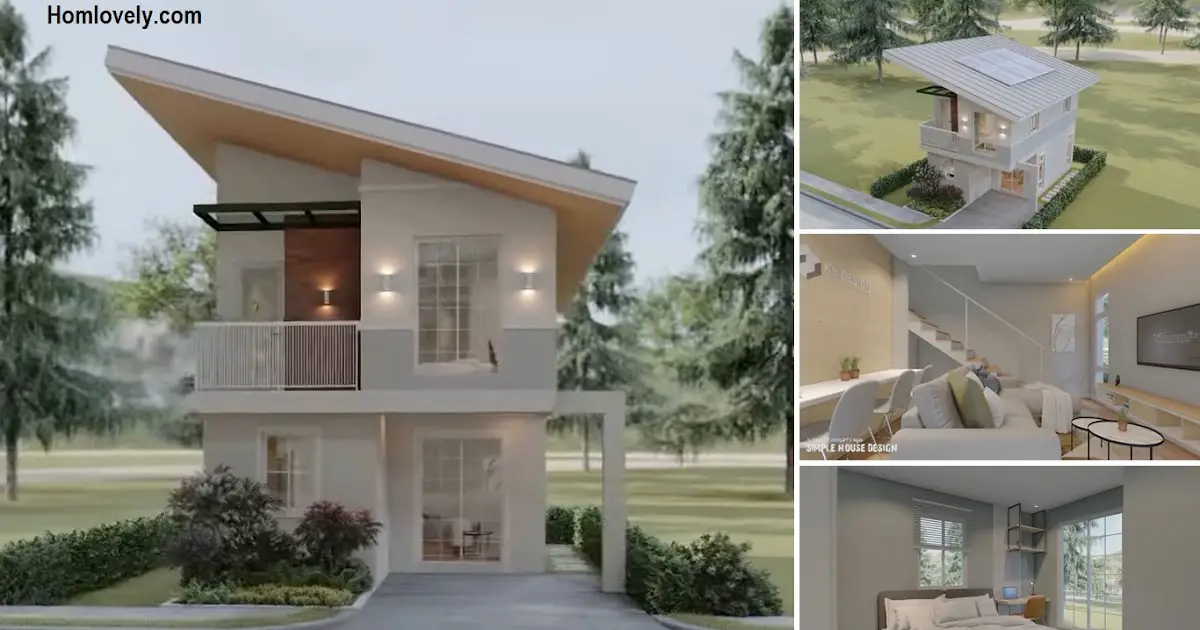Share this

– The design of a two-story minimalist house built on an area of 8m x 12m looks stunning. Equipped with 3 bedrooms, making this house can be occupied by up to 6 people. Let’s look at the review below for more.
Exterior design

The exterior appearance of the house presents light colors and a little neutral color looks neat and clean. The fence that provides security to this house is designed in combination and has a simple design but looks slick. Do not forget to give lanterns or additional lights in the fenced area so that the house stays warm and illuminates at night.
Top view

Top view, this two-story minimalist house has a combination roof design. With the balcony and back of the house having a canopy or transparent grid roof, it will give the house access to sunlight.
Front view

While from the front, this house has a carport that can fit one car. And also the terrace next to the carport has a minimalist design and is simple but feels comfortable. In front of the terrace, there is a small yard that you can use as a small garden so that the atmosphere of the house is fresher and relaxing.
Balcony area

Seen from the front, you can see the balcony area above the terrace of the house. A minimalist and simple design can also be seen on the balcony which has a transparent grid canopy. You can put sets of seating and decorations with plants so that the balcony looks attractive.
2D & 3D floor plans


The first-floor house plan feature consists of:
- carport
- mini garden
- porch
- living room
- mushola (praying room)
- family area
- 2 bedrooms
- bathroom
- kitchen
- backyard


And for the second floor, consists of:
- master bedroom
- laundry area
- balcony
- bathroom
Author : Yuniar
Editor : Munawaroh
Source : noman_desainrumah
is a home decor inspiration resource showcasing architecture, landscaping, furniture design, interior styles, and DIY home improvement methods.
If you have any feedback, opinions or anything you want to tell us about this blog you can contact us directly in Contact Us Page on Balcony Garden and Join with our Whatsapp Channel for more useful ideas. We are very grateful and will respond quickly to all feedback we have received.
Visit everyday. Browse 1 million interior design photos, garden, plant, house plan, home decor, decorating ideas.
