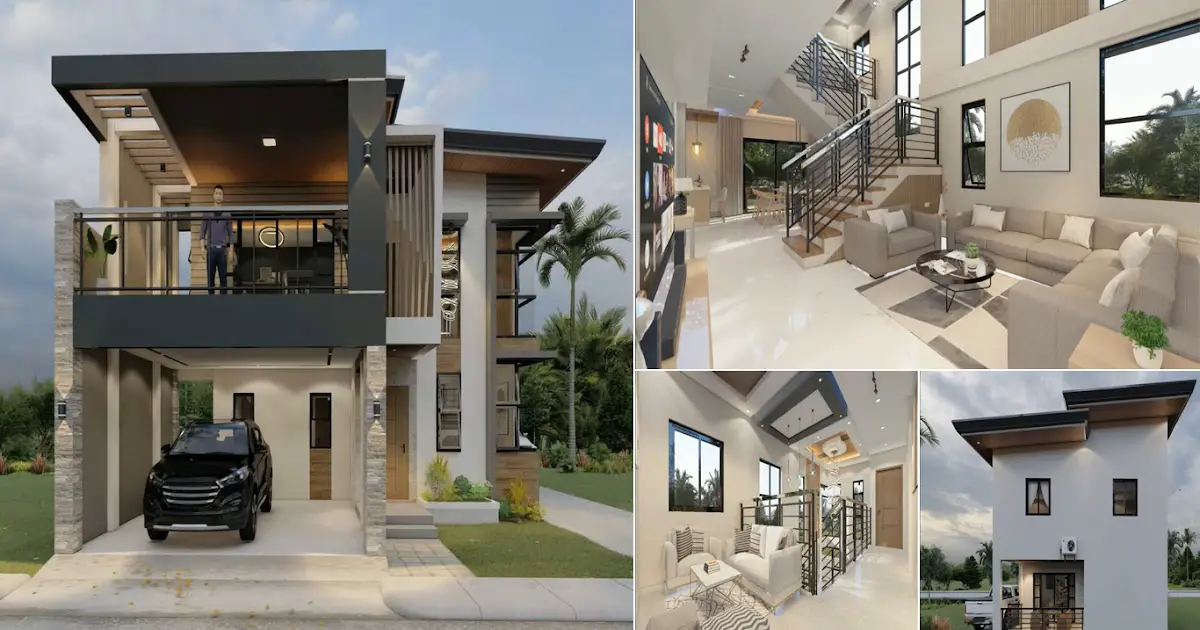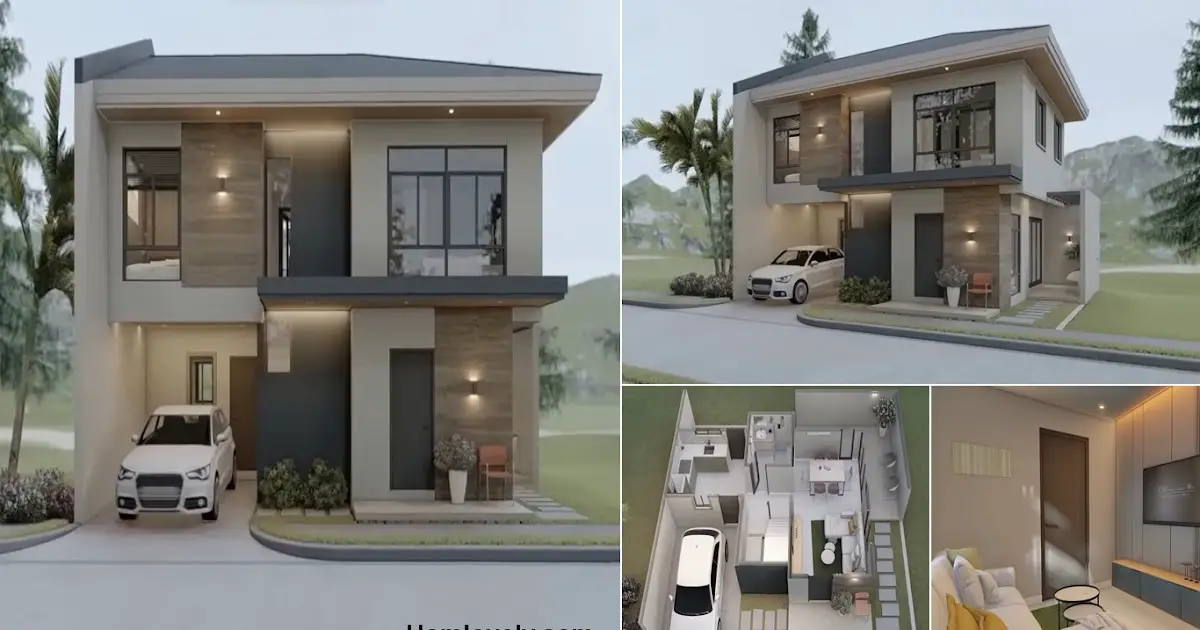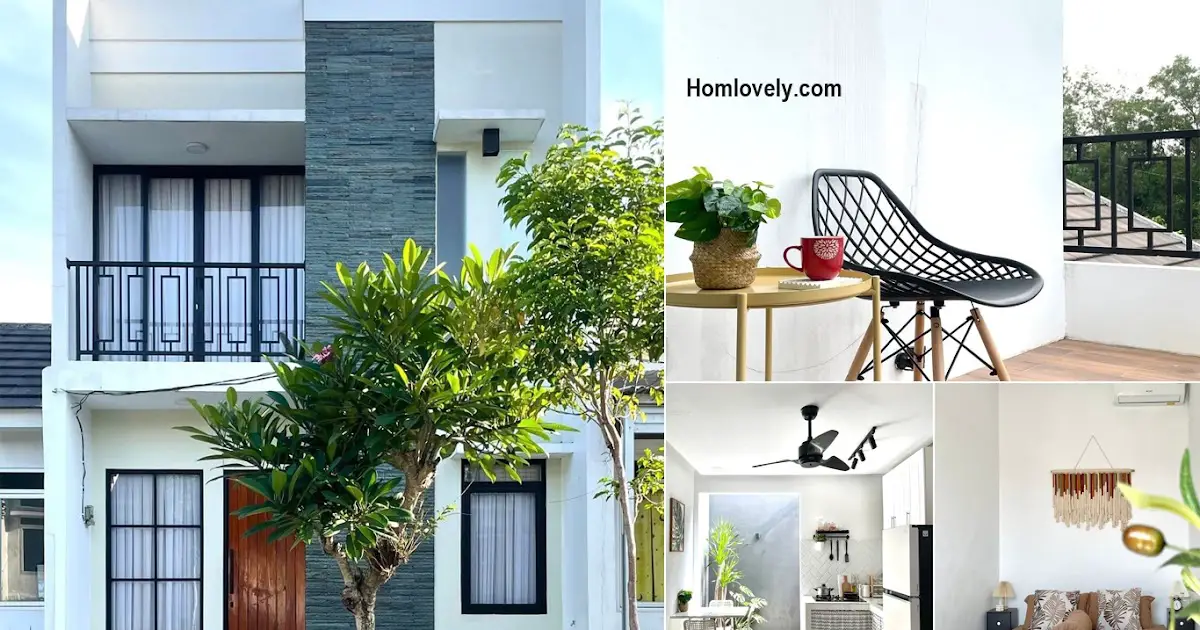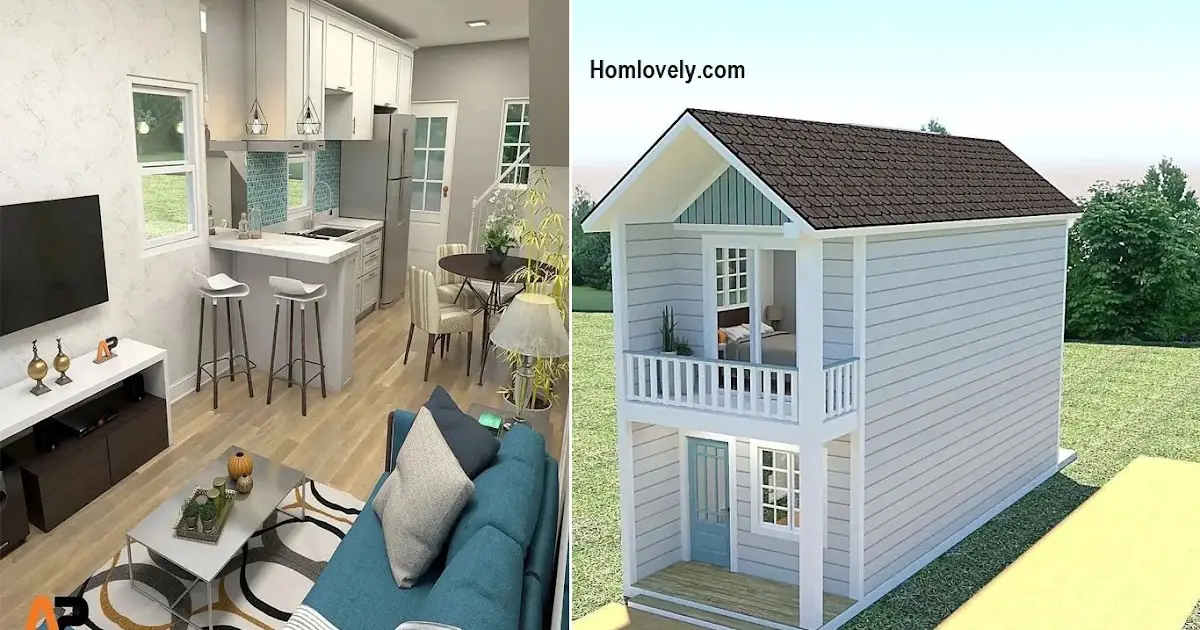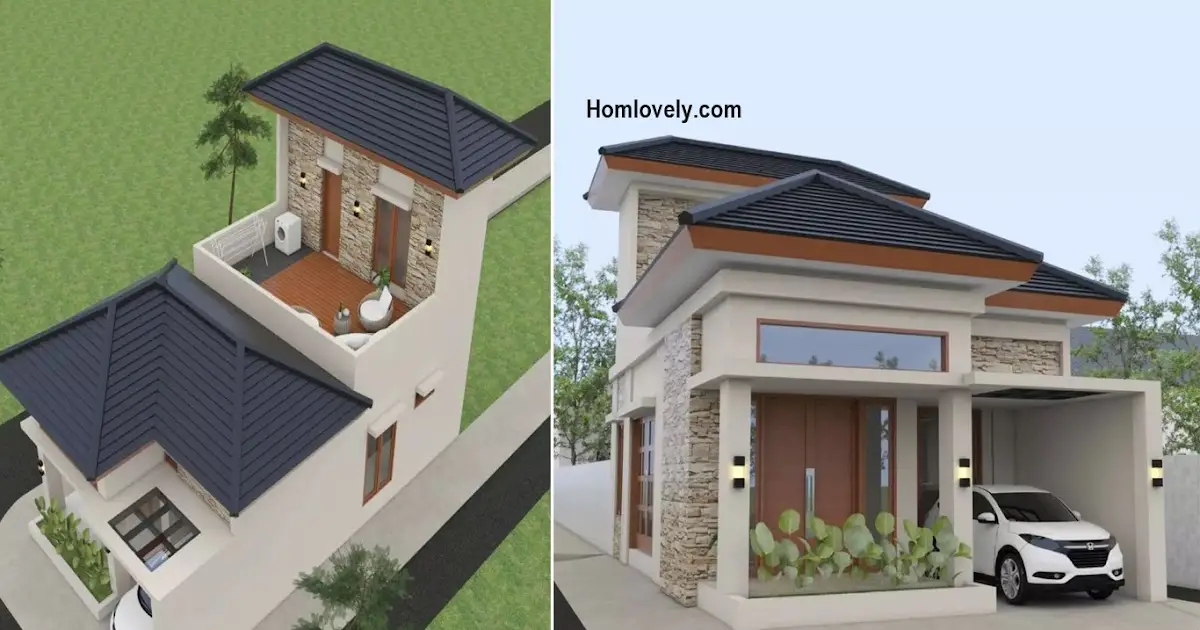Share this

– The design of his 2-storey house has 4 bedroom facilities. The house that can be lived by up to 5 people certainly has a comfortable design. With a house that has dimensions of 8 x 17 meters, and a total land area of 270 sqm. See these house designs for more information.
Front looks

The appearance of this 2-storey house looks modern and minimalist. There are natural elements that make this home design have a fresh and certainly satisfying impression.
Back looks

As you can see, the back design of this house looks simple. And there are lanai at the back of the house perfect use for an enjoyable spot. Then, with the backyard, you can create useful and enjoyable facilities.
Living room design

A living room that is placed on the first ground is perfect for gathering with family or hosting guests. The design of measured furniture and good placement make the living room feel comfortable. Use calm or neutral colors for the interior design that will bring a bigger look and cleanness.
Family area

Placed on the second floor, you can make the family area. This area is perfect for family gatherings or just enjoying your self. Design nicely and get good design and arrangement for a stunning spot.
Kitchen and bar design

As usual, merging the kitchen and dining room or mini bar will bring efficiency. Design nicely this area that will make you feel comfortable to enjoy cooking and meals. Then, use good and aesthetic lamps that will make stunning and eye-catching.
Service area design

And the service area that is placed behind the kitchen has good design and placement. This area is perfect for you who wanna get big cooking. And then, you can place the laundry area in this area. Make sure to use good measures for a comfortable place in the service area.
Master bedroom design

The master bedroom is designed nicely. With important items, make the bedroom feel spacious. You can design the bedroom as your wish. Add some decoration to beautify this area.
Nursery design

Make fun designs and colorful for a nursery or kid bedroom. And make sure to use friendly and safe items in this bedroom. It will be important for your kid’s safety.
Bathroom design

Design the bathroom in general. You can separate between the shower area and the dry area for a comfortable and clean bathroom area.
Author : Yuniar
Editor : Munawaroh
Source : Youtube – B-art design
is a home decor inspiration resource showcasing architecture, landscaping, furniture design, interior styles, and DIY home improvement methods.
Visit everyday… Browse 1 million interior design photos, garden, plant, house plan, home decor, decorating ideas.
