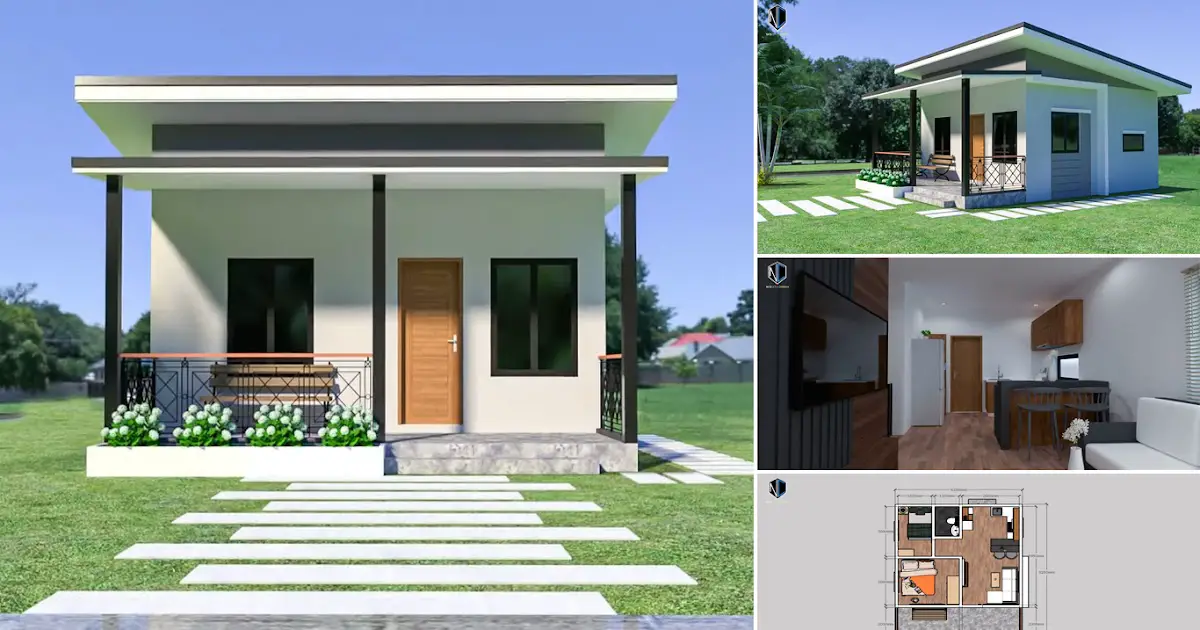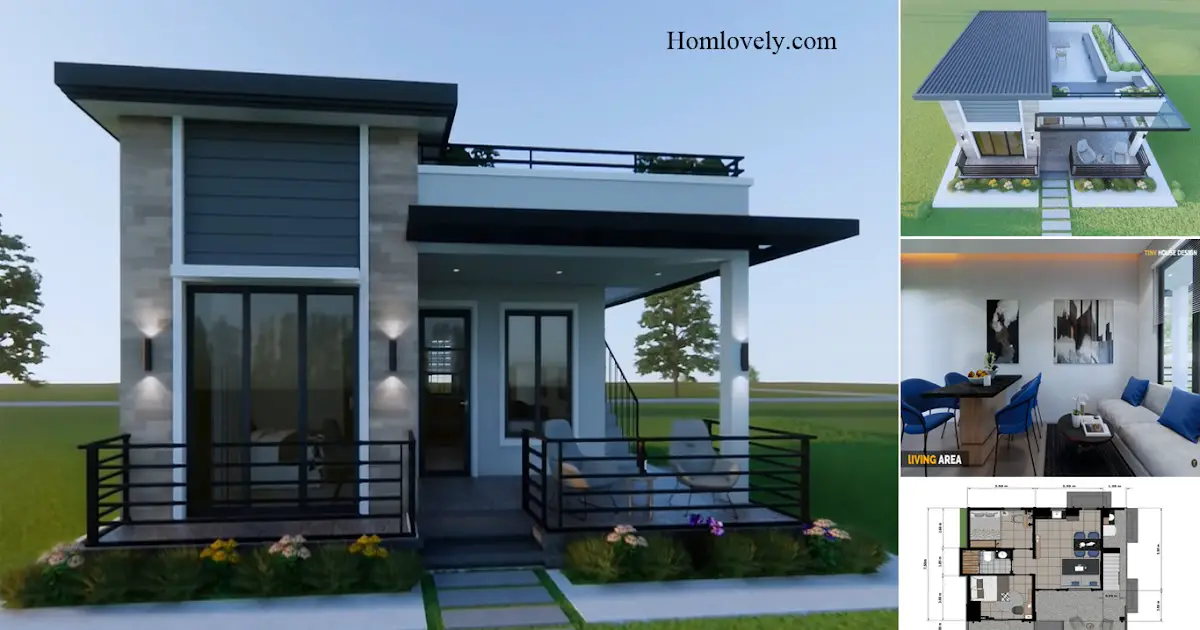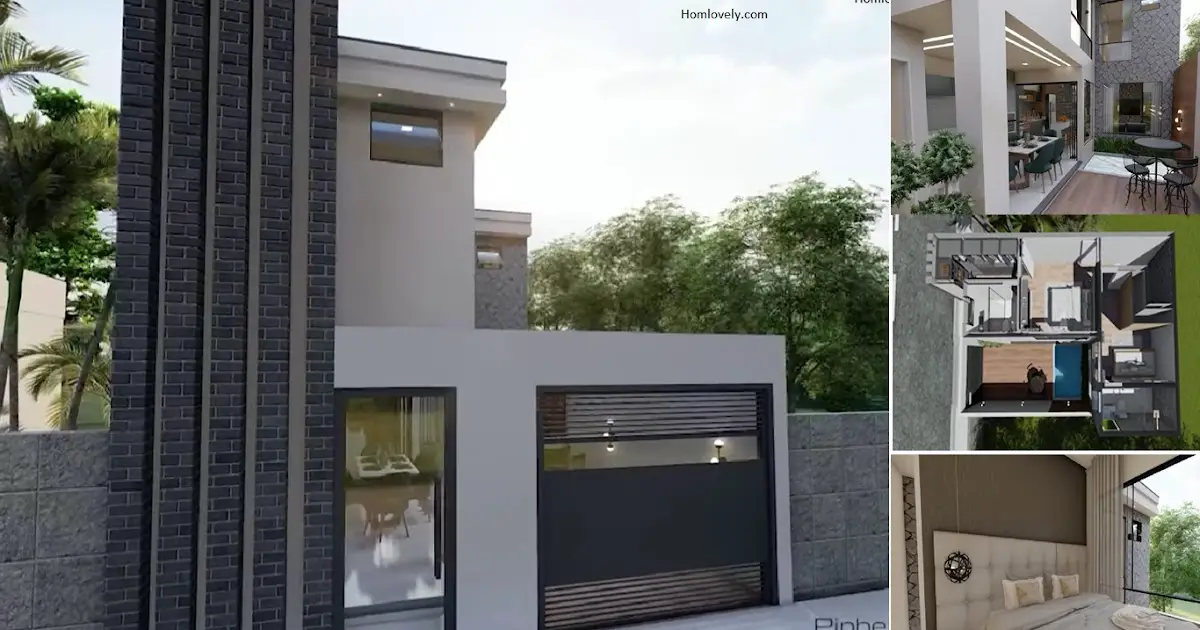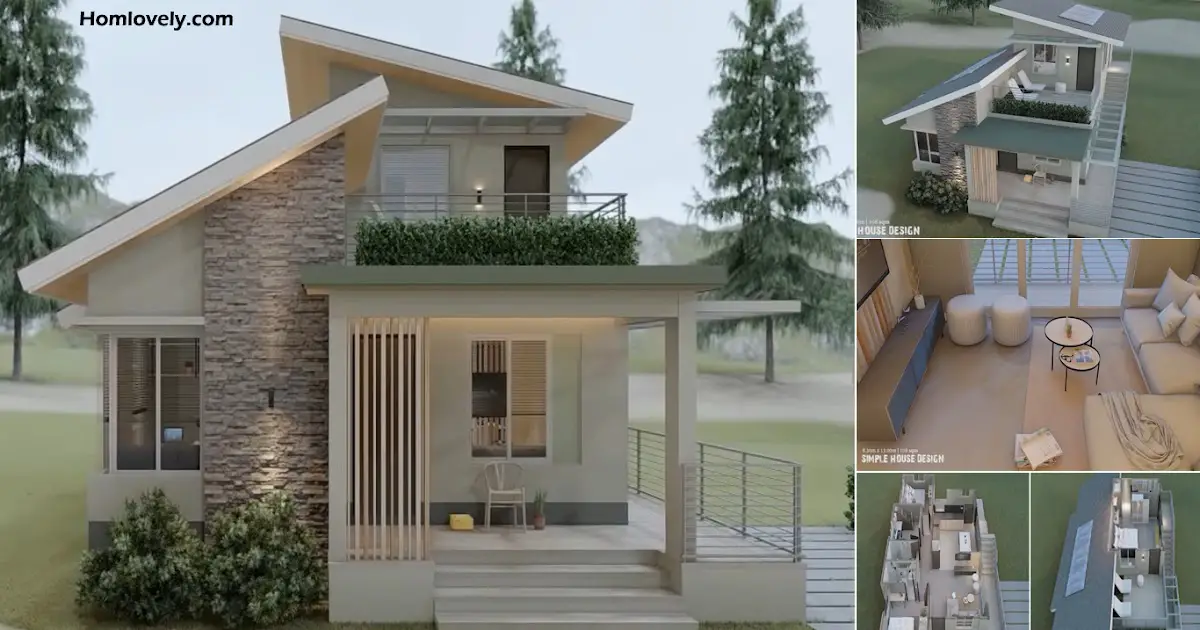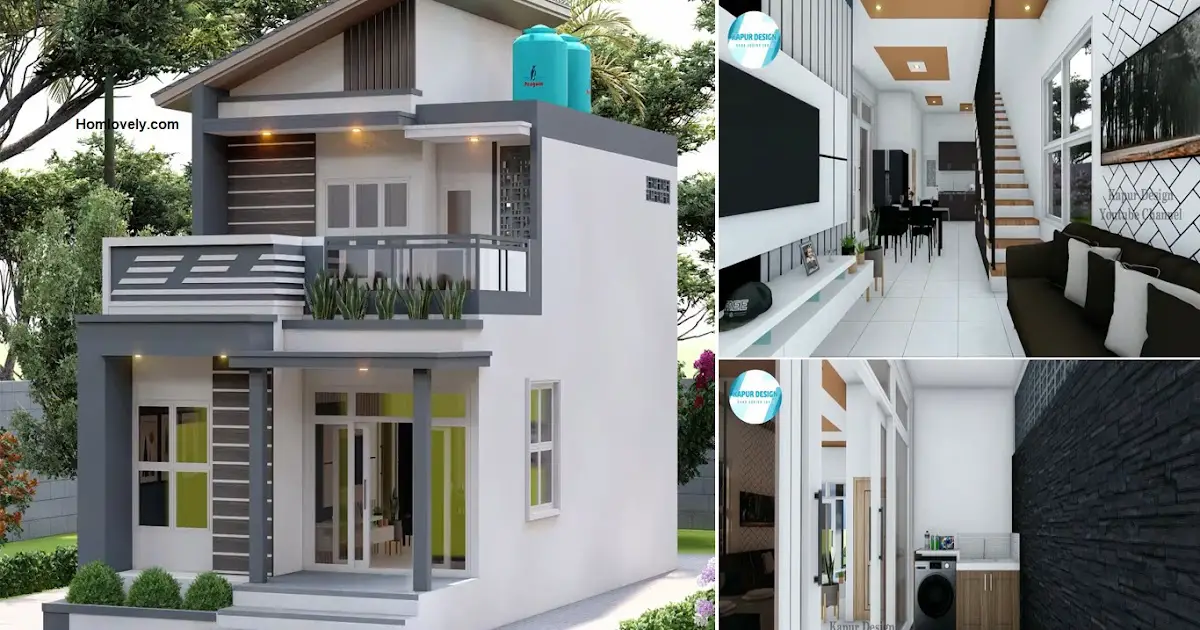Share this

— Small houses don’t always have limited and uncomfortable space. This small house design idea this time is equipped with 2 bedrooms in it so you can live with your children. Interested in seeing more details? Check out 8 x 6 m Small House Design with 2 Bedrooms.
Exterior design

The house design this time has a simple appearance with a structure that is easier to build so that costs will be cheaper. At the front there is an elongated porch with additional railings and there is a beautiful garden. The roof uses a shed type which is made wide and shady.
Interior design

For the interior, there is an open space room which contains a living area, dining area and kitchen which does not have closed partitions. Using an elongated area without partitions will keep the room appearing spacious with good access.
Kitchen

At the back there is a kitchen with an L-shaped layout which looks neat in the corner of the room. To add storage, there is a wall cabinet with matching wood color. In the backsplash area, there is a window which will make the room fresher and less stuffy.
Bedroom

This is one of the bedroom designs that is small in size but can still contain a closet. Choose a sliding door closet to overcome limited space so that it continues to function optimally. Additional decorations on the walls also add a more beautiful impression to the bedroom.
Floor plan (8.25 x 6.25 m)

You can build it with dimensions of 8.25 x 6.25 meters with several rooms inside including a living area, dining area, kitchen, bathroom and 2 bedrooms. See the detailed room layout in the image above.
If
you have any feedback, opinions or anything you want to tell us about
this blog you can contact us directly in Contact Us Page on Balcony Garden and Join with our Whatsapp Channel for more useful ideas. We are very grateful and will respond quickly to all feedback we have received.
Author : Hafidza
Editor : Munawaroh
Source : Nascity Design
is a home decor inspiration resource showcasing architecture,
landscaping, furniture design, interior styles, and DIY home improvement
methods.
Visit everyday. Browse 1 million interior design photos, garden, plant, house plan, home decor, decorating ideas.
