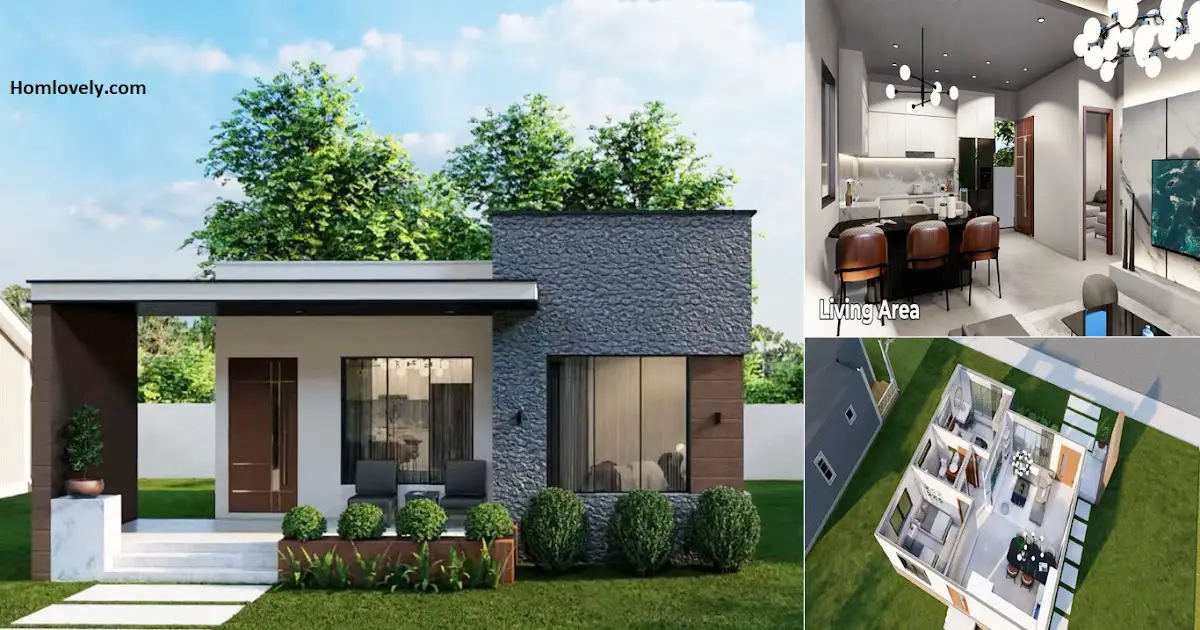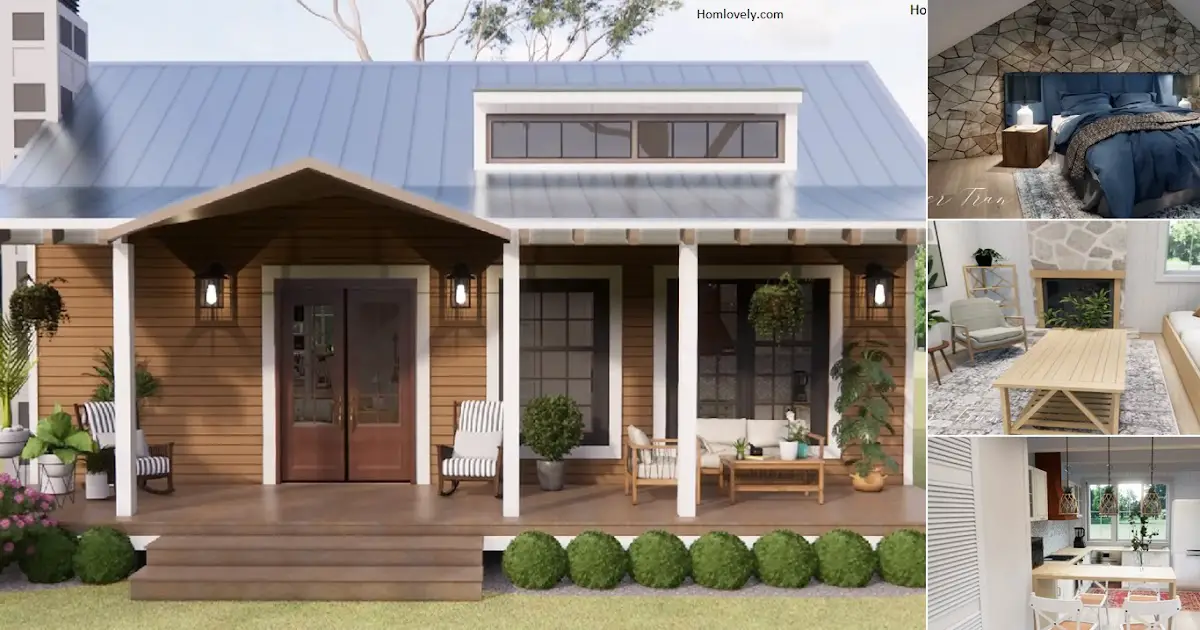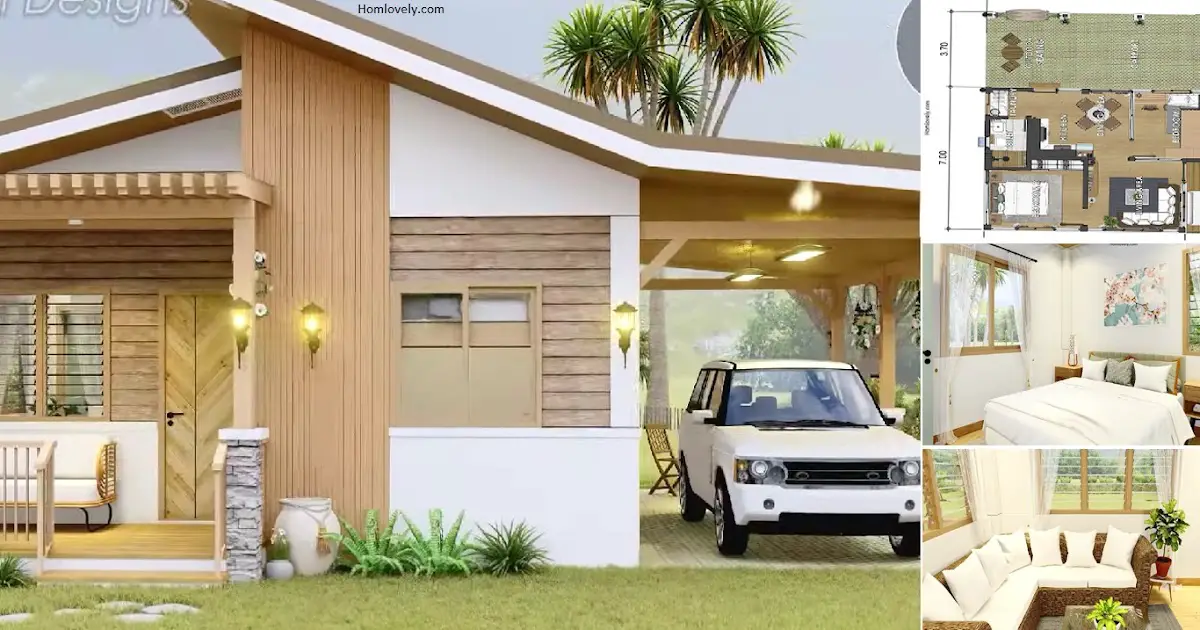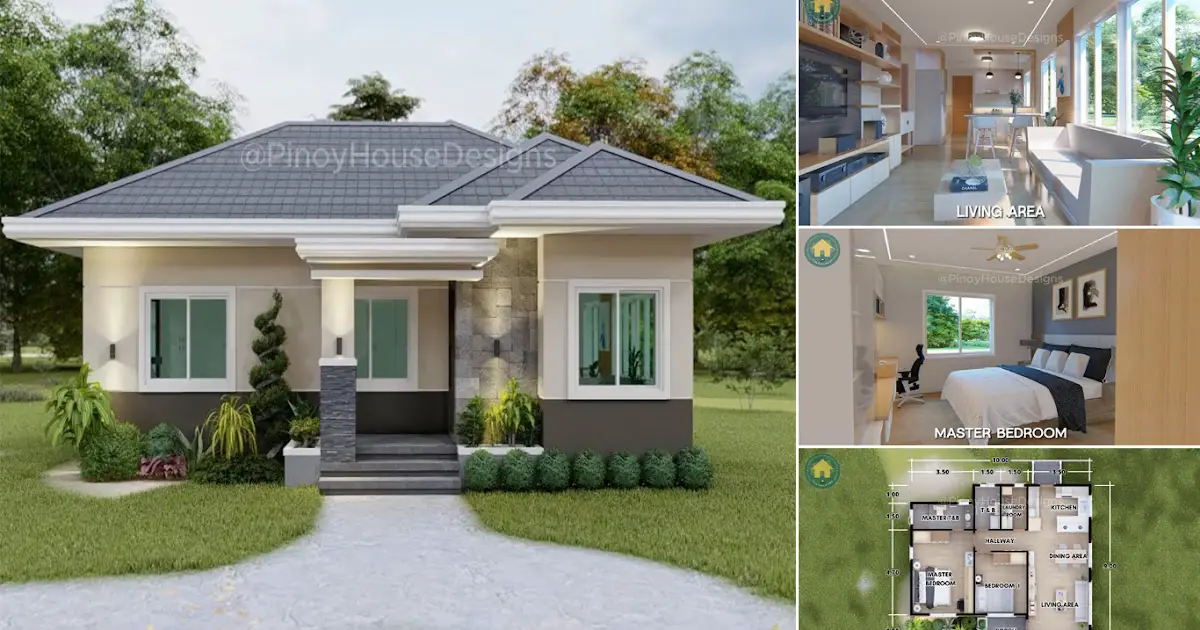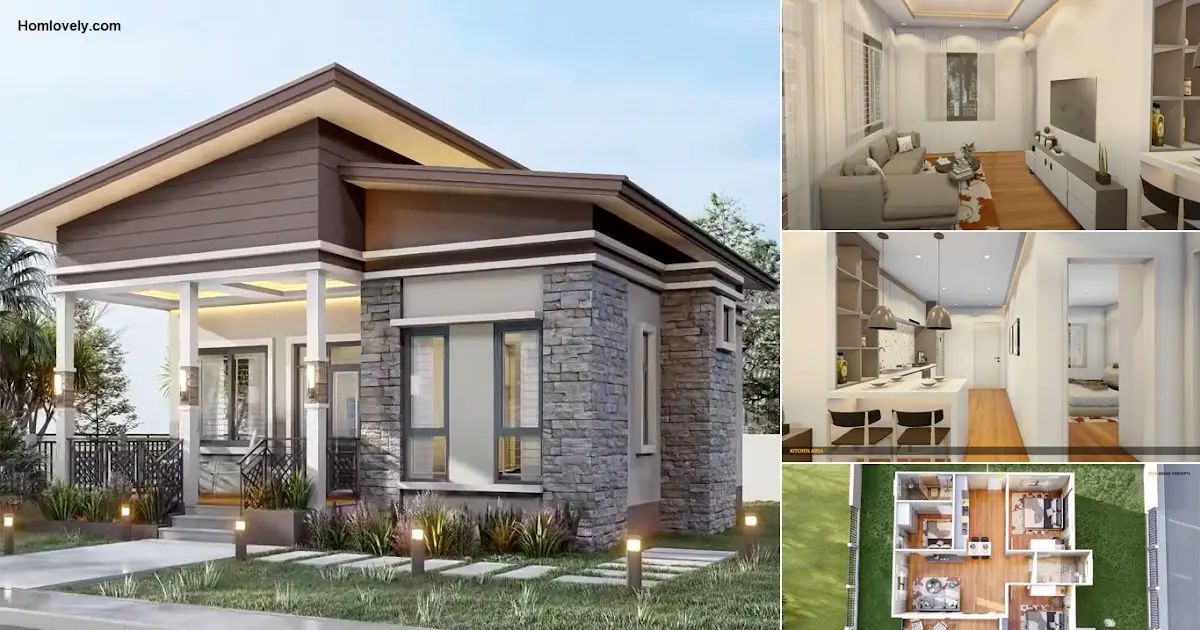Share this

— Worrying about a small plot of land on which to build a house is
unimportant if you find a clever design with a lovely arrangement. It
has an elegant appearance and is balanced with a neat, modern exterior.
These low-cost home improvement ideas are exactly what you require right
now. Starting from the outside in may be the best option.
Detail facade
%20Low%20Cost%20House%20Design%200-38%20screenshot.png)
exterior of this low-cost house is designed with neat and simple
details. Look elegant with exposed cement adhesive accents. This modern
facade model resembles a detailed box house with a flat pillar concept.
The fashionable look with a large courtyard makes the facade design more
modern.
This
house has contrasting, elegant color details with a tropical touch that
adds to the concept of a fresher home. A more appealing modern look can
provide a low-cost home unity with a luxurious design.
Design of living room
%20Low%20Cost%20House%20Design%200-56%20screenshot.png)
The
room in this house has interesting details thanks to the open plan
concept. The open plan concept was chosen to provide more space for
relief and elegance. The right decor details are used in this room, and
the interior selection is more neutral. Accent lighting from the
direction of the window is quite dominant, making the living room feel
brighter.
Kitchen ideas
%20Low%20Cost%20House%20Design%206-0%20screenshot.png)
The
following room combines a kitchen and a dining room. Letter L kitchen
with a complete cabinet in white color is proportionate to the living
room, making the house cleaner. The dining room furniture accommodates
the entire large family.
Bedroom
%20Low%20Cost%20House%20Design%201-15%20screenshot.png)
The
bedroom in this house has a warm natural nuance interior. The contrast
of gray with black accents creates a simple impression. The details are
quite firm and just right for the size of a minimalist bedroom.
Floor plan
%20Low%20Cost%20House%20Design%203-0%20screenshot.png)
This
8 x 8 meter house has a well-organized spatial layout. This house has
two bedrooms, as well as open areas without partitions for the living
room, kitchen, and dining room. It still has front space for the house’s
terrace and the carport. The dimensions are shown in the image above;
you can use different sizes depending on your needs and land area.
If
you have any feedback, opinions or anything you want to tell us about
this blog you can contact us directly in Contact Us Page on Balcony Garden and Join with our Whatsapp Channel for more useful ideas. We are very grateful and will respond quickly to all feedback we have received.
Author : Hafidza
Editor : Munawaroh
Source : Stacked Panda
is a home decor inspiration resource showcasing architecture,
landscaping, furniture design, interior styles, and DIY home improvement
methods.
Visit everyday. Browse 1 million interior design photos, garden, plant, house plan, home decor, decorating ideas.
