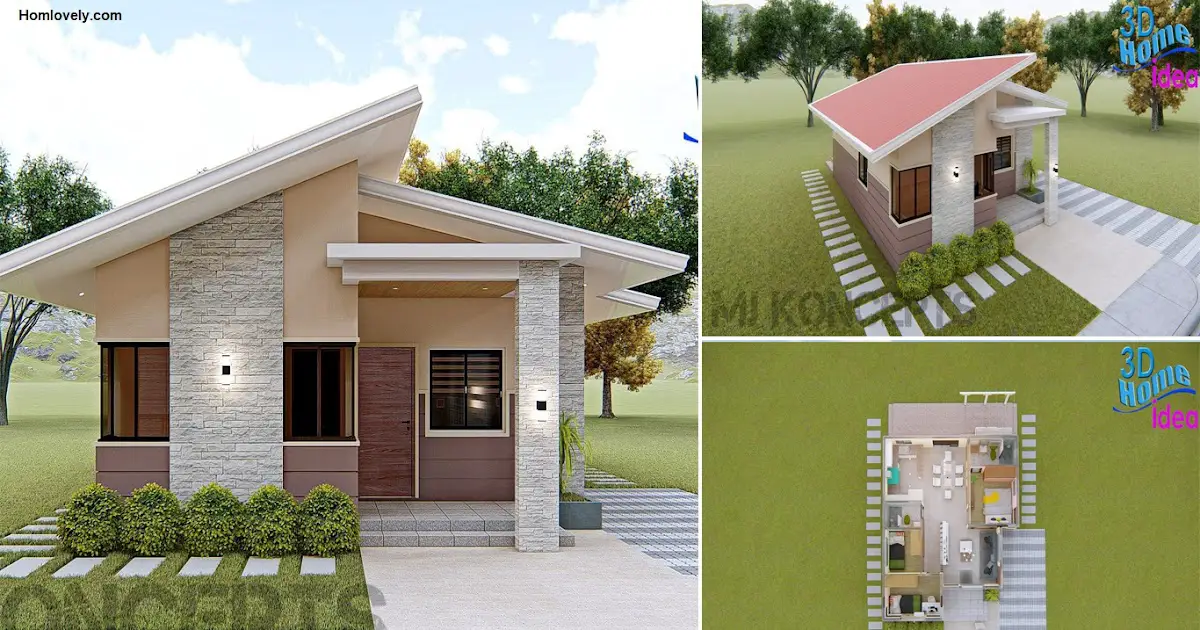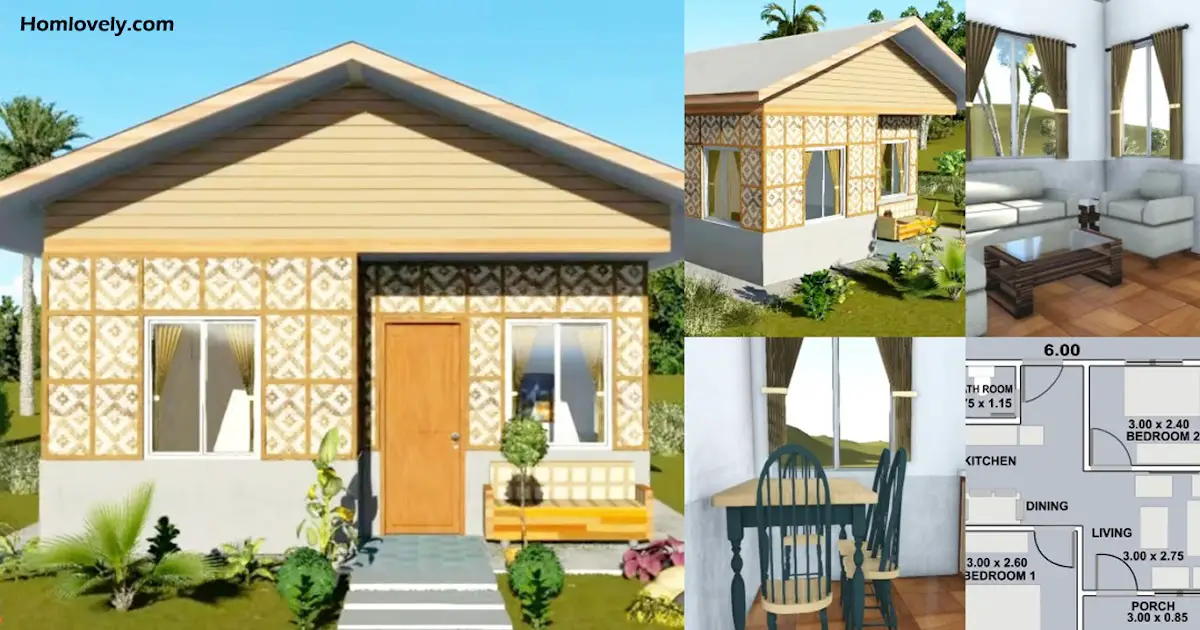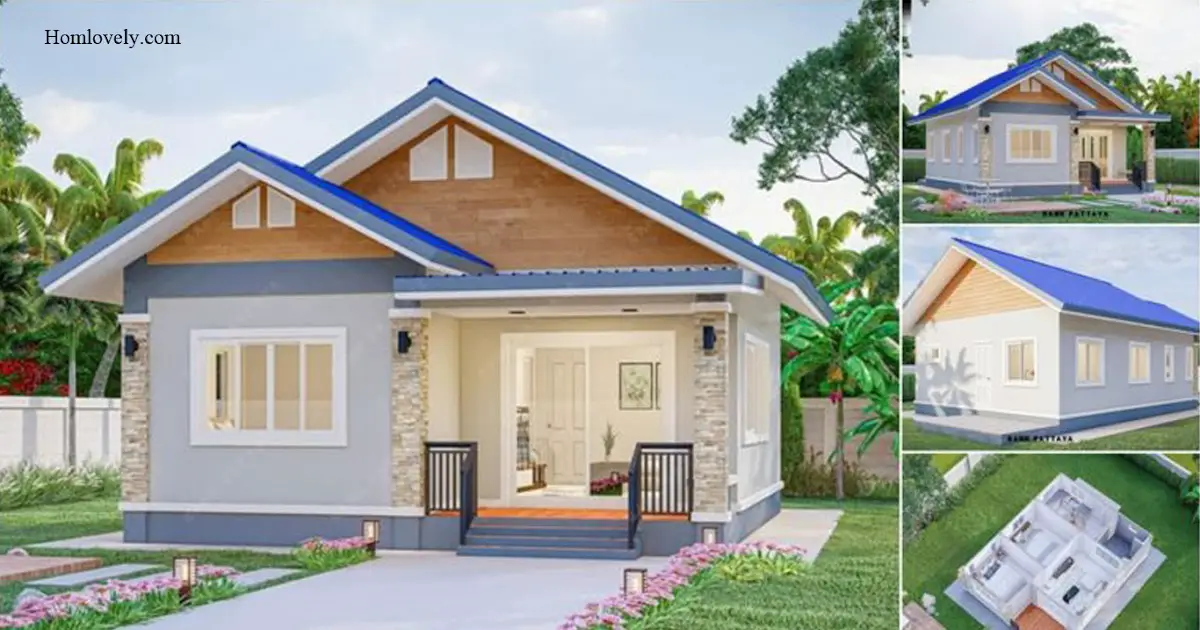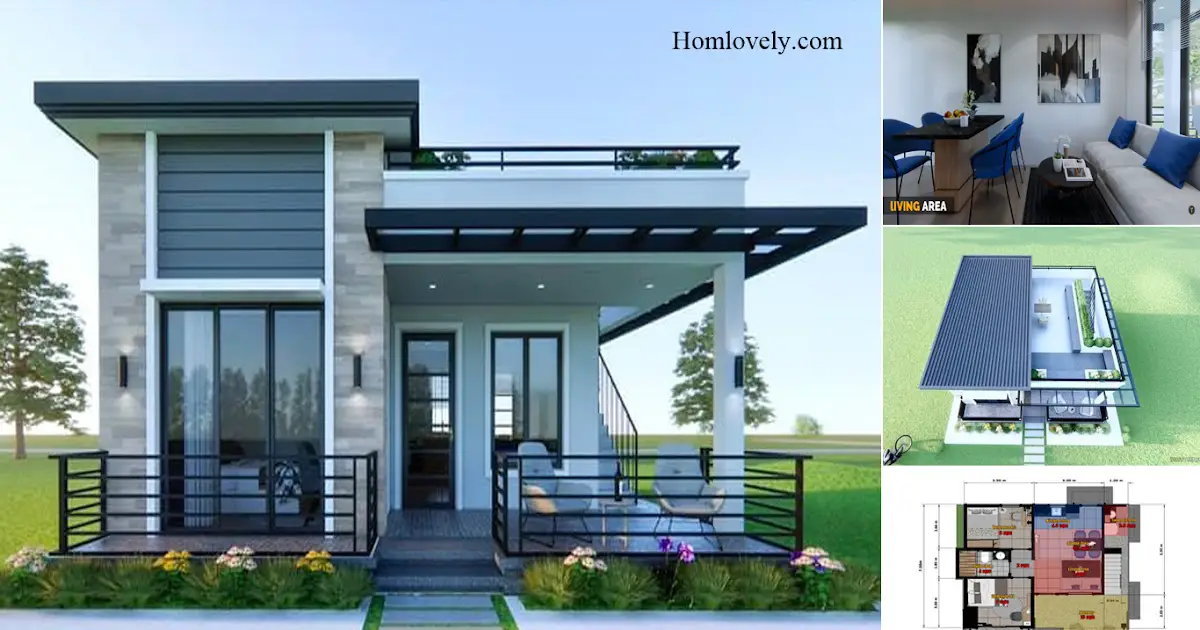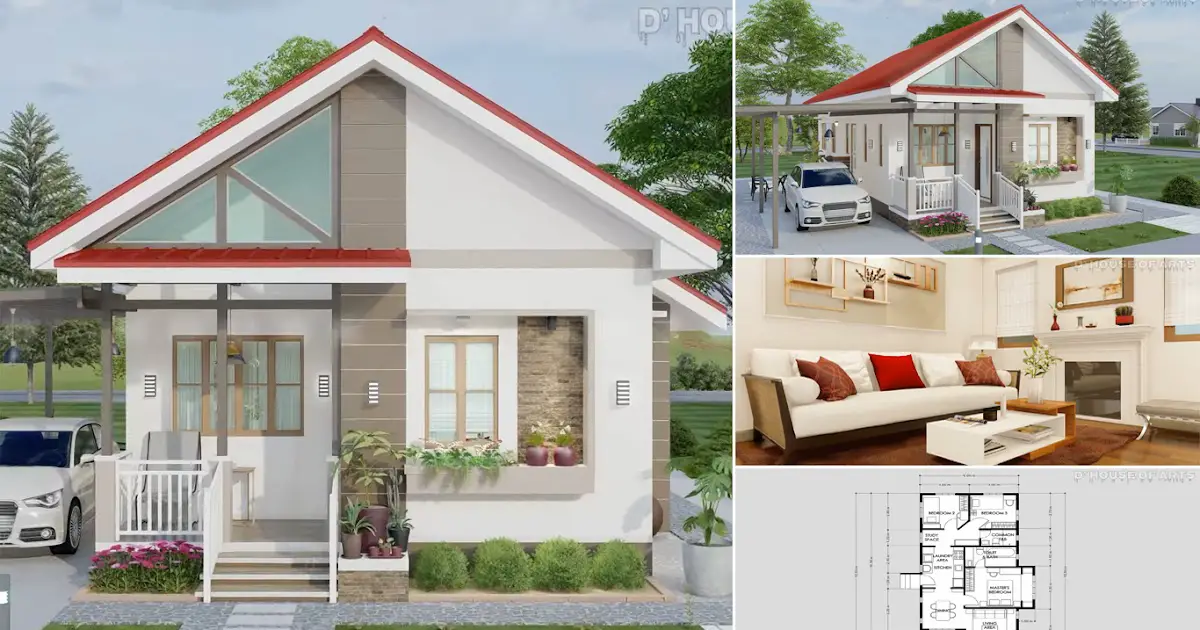Share this

— Designing a house with a small size does require creativity and intelligence in order to continue to provide comfort for the owner. For the design of a house with a bungalow model, here is a beautiful display with a small size that you can imitate when you want to build a house. For details, check 8 x 9 M Small House Design with 3 Perfect Bedroom.
House facade design

For the facade design, this house uses a distinctive appearance with details that are like a bungalow house in general. Walls with earth-tone color combinations also look good with a touch of natural stone texture on the walls and pillars which are also followed by wall lights which make the exterior look warmer and pleasing.
Roof design

Still about the exterior, this facade design has a sloping roof which has installation dimensions with different heights. This sloping roof model will work well when it rains because it can drain water faster so as to minimize leaks. Apart from the sloping roof, there is also a flat roof that is applied to the small porch. The combinations of roofs owned by this house design make small size no longer a sensitive conversation.
Floor plan design
This house design has a size of 8×9 meters which is equipped with comfortable rooms in it. There are several rooms such as living room, dining room, kitchen, 3 bedrooms, 1 private bathroom and 1 public bathroom. Apart from that, there is also a laundry space which is placed on the rear porch which is more open and not stuffy.
Living room design

For interior details, let’s look at the living room first. This small living room design can be filled with a sofa and several small tables. This area has a partition wall that looks attractive using a slatted wall combined with a neat and impressive decoration that makes this small room not look monotonous.
Dining room design

For this next area, not far from the living room, there is a dining room with a comfortable table and chairs for the owner. This area doesn’t have too much furniture which makes it a comfortable space. In addition, the presence of large glass windows is also an important point for this area.
Author : Hafidza
Editor : Munawaroh
Source : 3D-Home Idea
is a home decor inspiration resource showcasing architecture, landscaping, furniture design, interior styles, and DIY home improvement methods.
Visit everyday. Browse 1 million interior design photos, garden, plant, house plan, home decor, decorating ideas.
