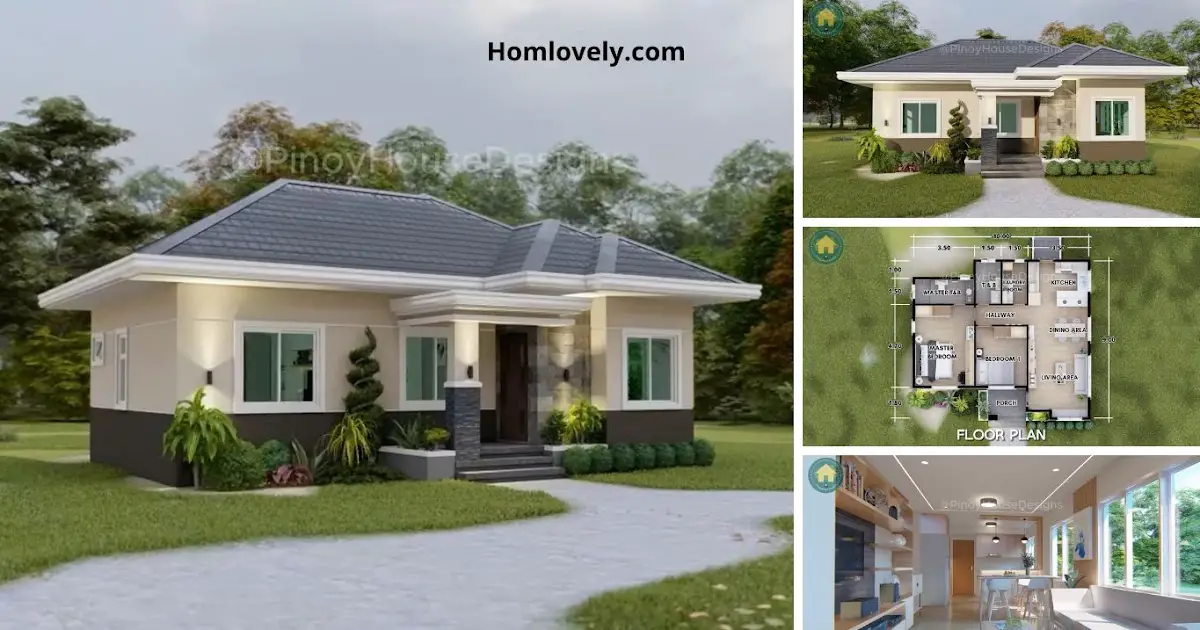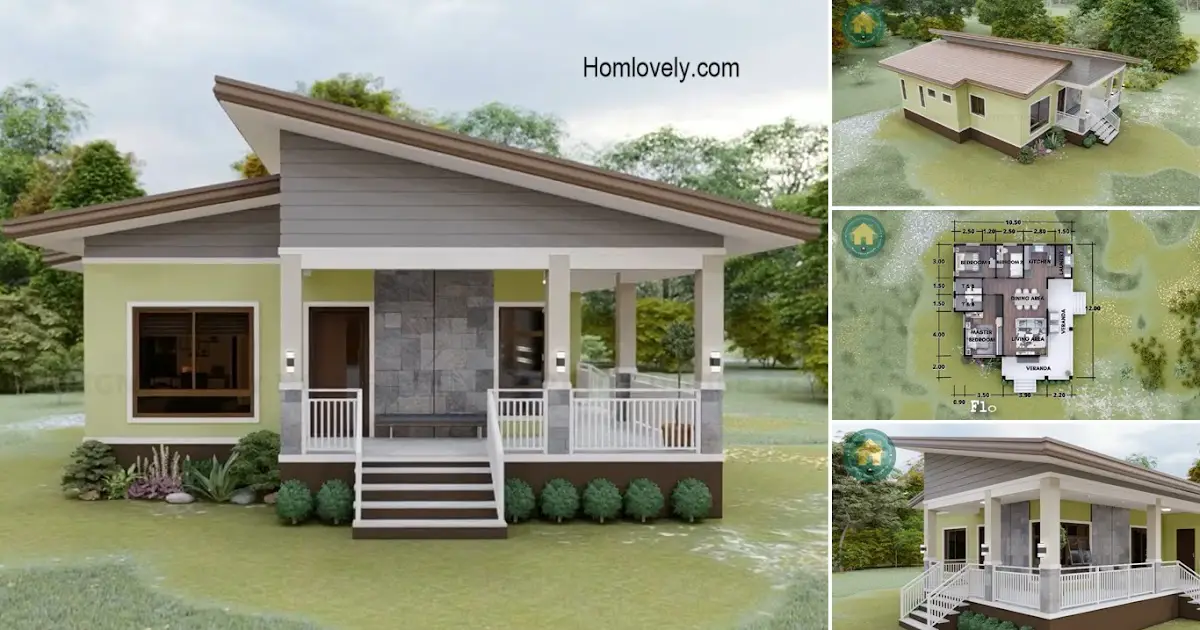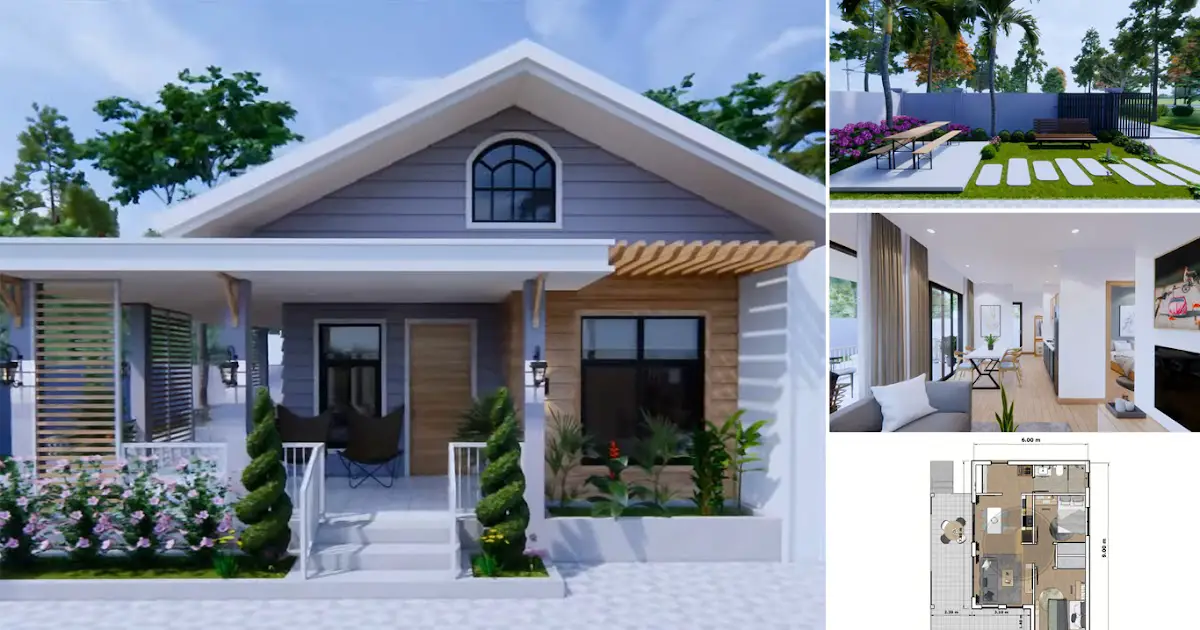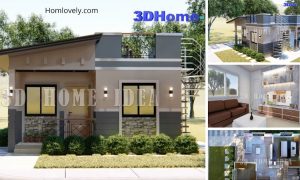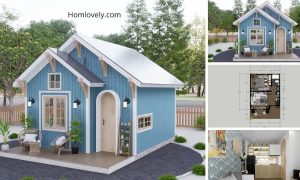Share this
.jpg) |
| 80 Sqm Perfect Small Bungalow House Design Concept |
— Simple bungalow designs are still in great demand today. Looks charming, this house with a land size of 9×10 meters is also equipped with facilities that are suitable for small families. Let’s check out the 80 Sqm Perfect Small Bungalow House Design Concept below.
Simple Minimalist Design
 |
| Simple Minimalist Design |
A charming looking small house with a simple design style. Beige and brown colors that match the white frame make an elegant impression. This small house is also equipped with a small terrace and a refreshing green spot.
Bungalow Design
 |
| Bungalow Design |
This house uses a simple bungalow style. There is a small terrace with a beautiful canopy and pillars, and also a slightly higher foundation with 3 steps of stairs. From here we can see the right side of the house which has many windows.
Rear view
 |
| Rear view |
This is the left side and back of the house. At the back, there is an exit door with a small canopy. Then because the foundation is slightly higher, there are also additional 3 step stairs and a beautiful white railing. This house uses a combined pyramid roof that is elegant and harmonious.
Open Space Concept
 |
| Open Space Concept |
This is the interior view. It looks more spacious thanks to the use of the open space concept. The interior design is also simple with a combination of beige, and white colors, which creates a warm and homey feel.
Floor Plan
 |
| Floor Plan |
House features:
Floor Area: approx. 80 sqm.
– Porch
– Living Area
– Kitchen
– Dining Area
– Bedroom 1
– Master Bedroom
– 2 Toilet and Bath
– Laundry Room
– Back Porch
Estimated Cost: 1,600,000 Php – 2,000,000 Php (32,000 USD – 40,000 USD)
Costs may vary greatly depending on many factors such as location and material specifications. This is for information purposes only.
Thank you for taking the time to read this 80 Sqm Perfect Small Bungalow House Design Concept. Hope you find it useful. If you like this, don’t forget to share and leave your thumbs up to keep support me. Stay tuned for more interesting articles from !
Author : Rieka
Editor : Munawaroh
Source : Pinoy House Designs
is a home decor inspiration resource showcasing architecture, landscaping, furniture design, interior styles, and DIY home improvement methods.
Visit everyday… Browse 1 million interior design photos, garden, plant, house plan, home decor, decorating ideas.
