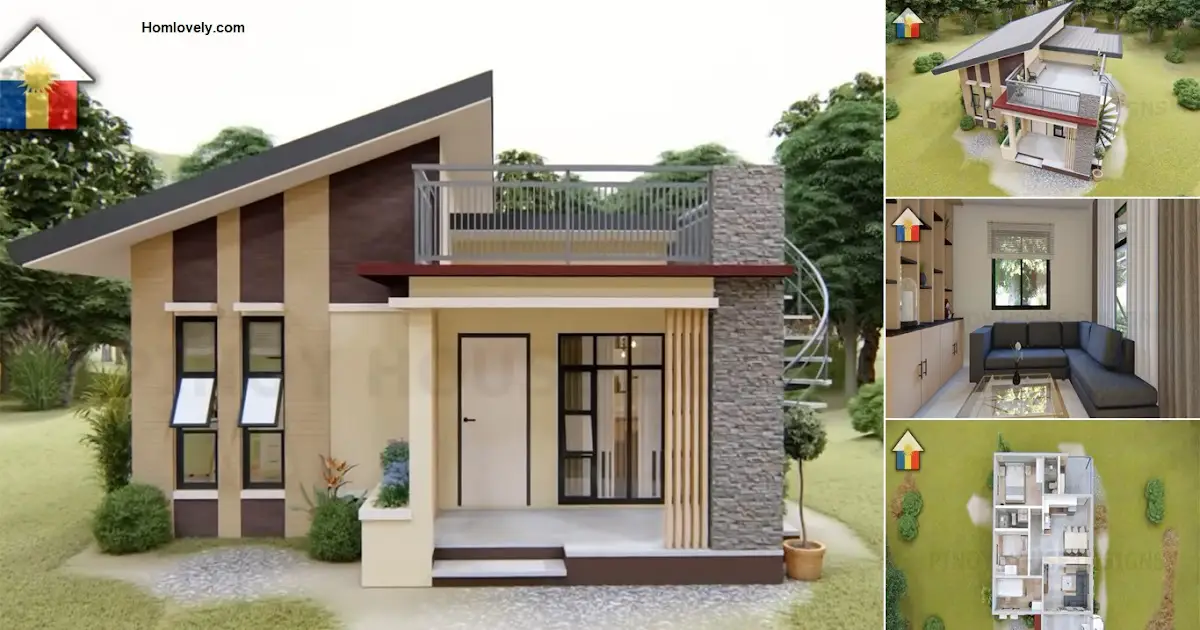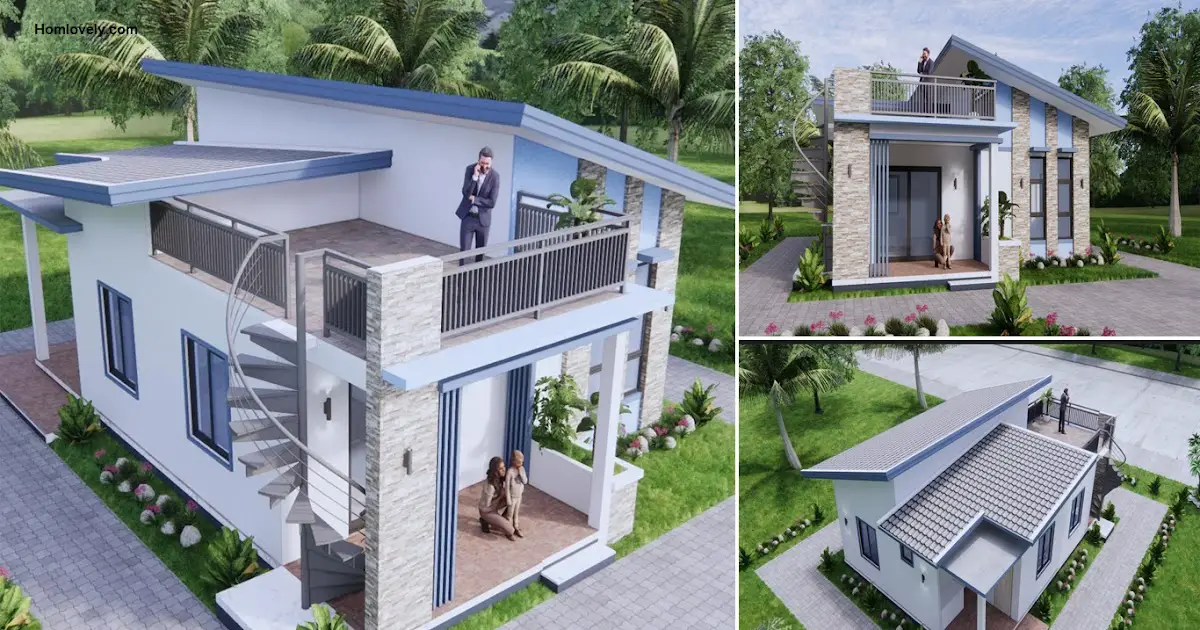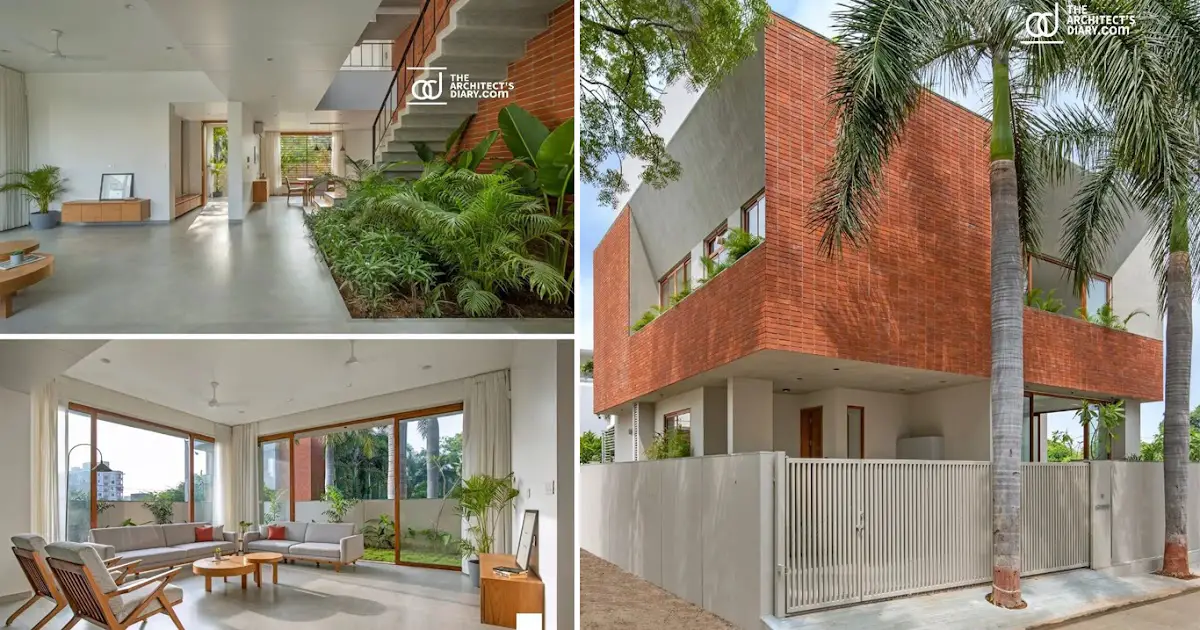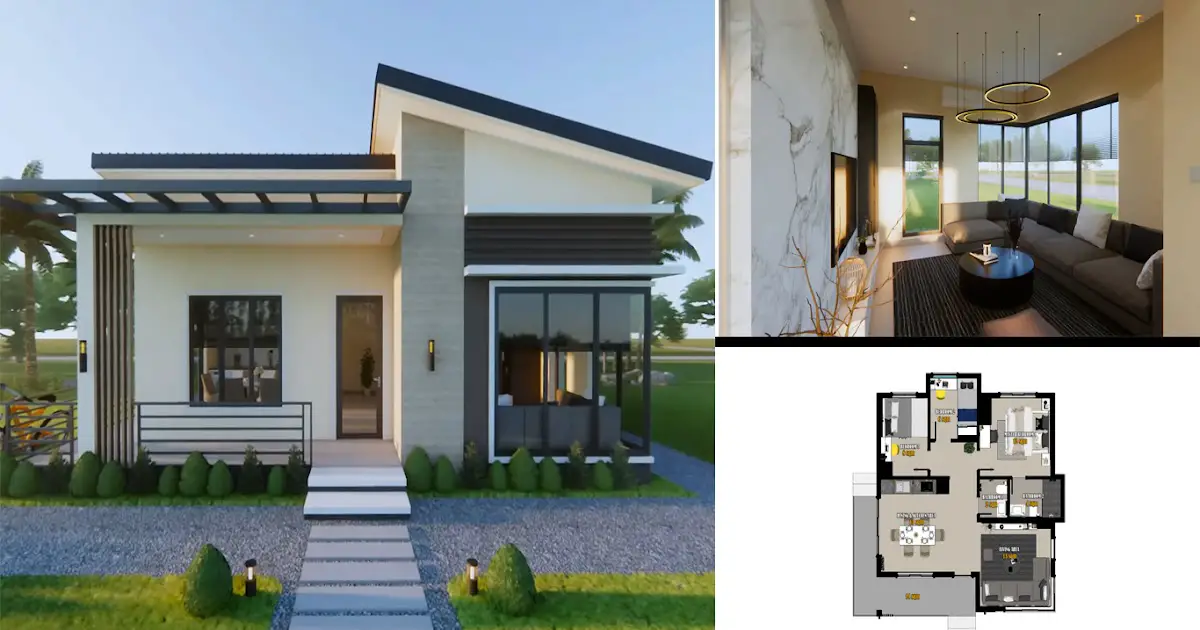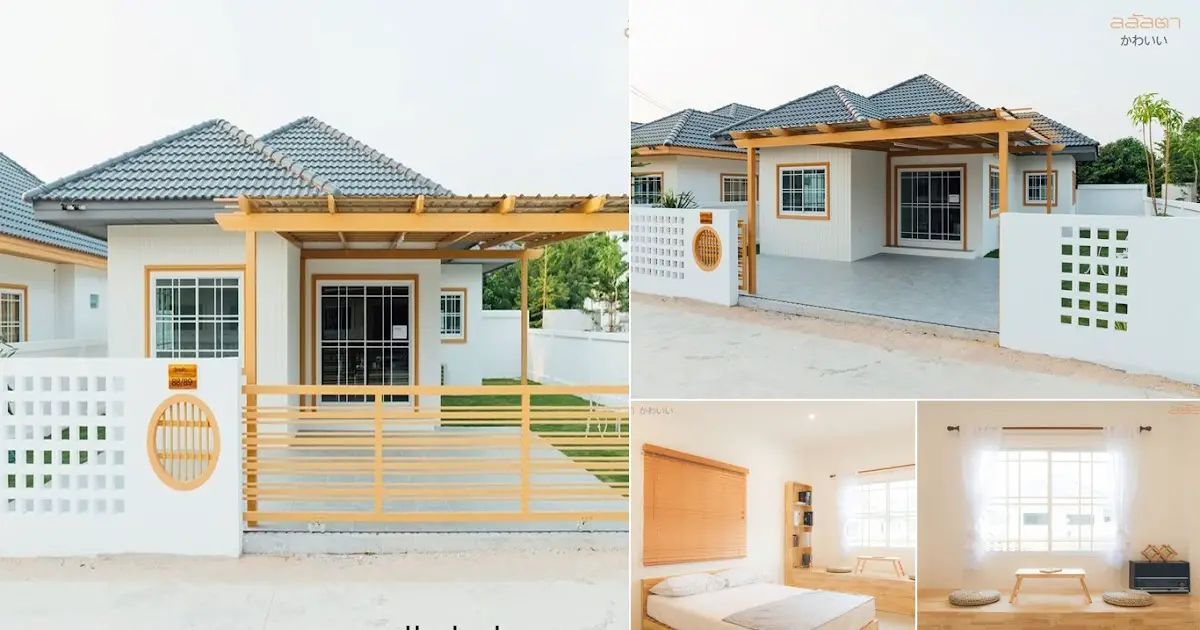Share this
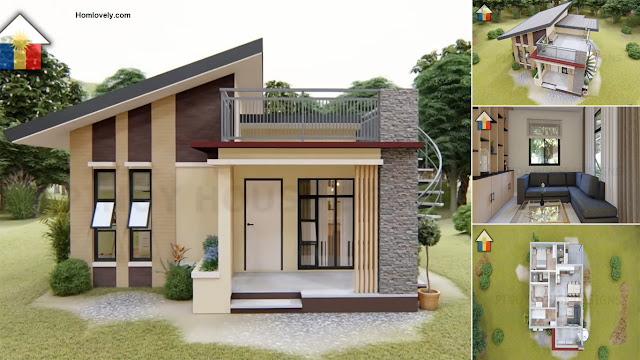
— Bungalow style home design is indeed one of the most popular in the
Philippines. The unique building details characterize the bungalow
design house which makes it much favored. For those of you who want to
build a house with a beautiful look with 3 bedrooms, check out 80 sqm Small House Design and Cost.
Exterior design

This
house design has a facade with a distinctive style using
well-considered details on the walls and columns. The use of earth-tone
colors can give a simple yet calming impression. A few additional glass
windows add an interesting touch to the modern facade of the house.
Roof design

As
for the roof design, the use of flat and sloping roofs makes an element
that can enhance the exterior of the house. In addition, the attraction
of this house design is the roof deck that can be used as a functional
area with access to the outside stairs that have a spiral model. The
roof deck area is also equipped with railings to keep it safe for
anyone.
Living room design

As
for the interior design, this house has a living room with a
comfortable size so that the sofa can be arranged appropriately. The
windows in some areas of the wall are also able to make the living room
feel more spacious. In addition, this room also has a partition that can
also be used as storage.
Kitchen design

For
the area after the living room, there is a dining room and kitchen
designed close together for efficiency. The use of furniture details
with simple and natural colors can provide positive energy that allows
the owner to move more comfortably.
Floor plan design

For
details of the layout owned by this house, see the picture above. There
are complete facilities such as porch, living room, dining room,
kitchen, 3 bedrooms, bathroom, and service area.
For
its construction, this house design requires at least 1,200,000 php for
building before finishing. But for the stage up to finishing requires
at least 2,000,000 php. The entire cost estimate of course considers the
price of each region and takes into account several other determining
factors.
If
you have any feedback, opinions or anything you want to tell us about
this blog you can contact us directly in Contact Us Page on Balcony Garden and Join with our Whatsapp Channel for more useful ideas. We are very grateful and will respond quickly to all feedback we have received.
Author : Hafidza
Editor : Munawaroh
Source : Pinoy House Design
is a home decor inspiration resource showcasing architecture,
landscaping, furniture design, interior styles, and DIY home improvement
methods.
Visit everyday. Browse 1 million interior design photos, garden, plant, house plan, home decor, decorating ideas.
