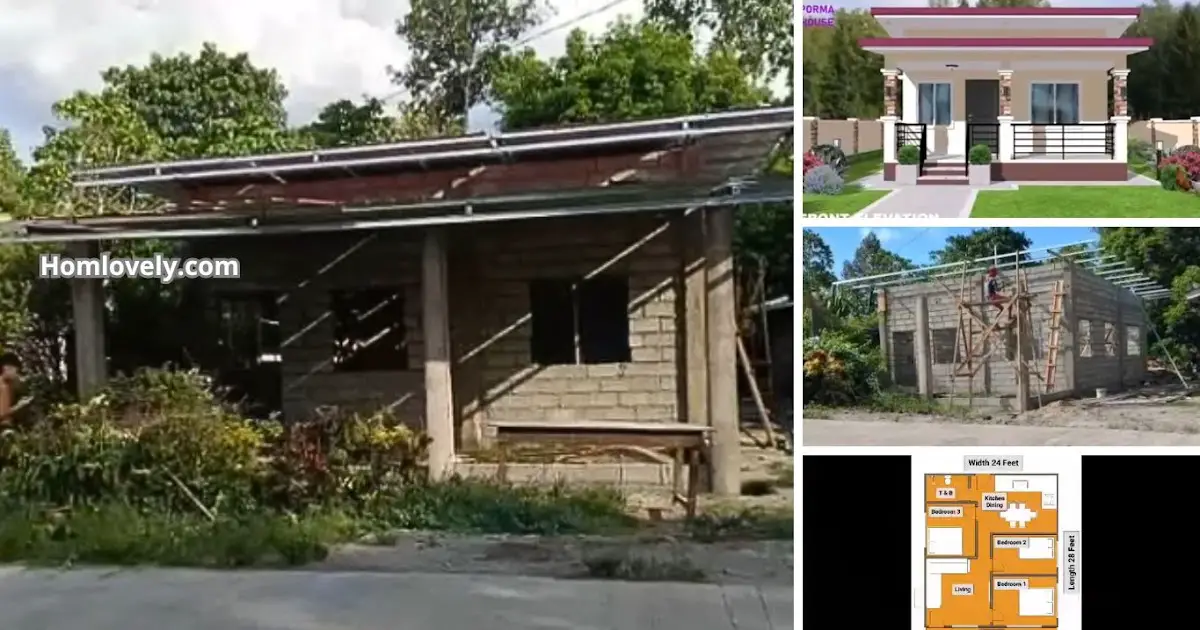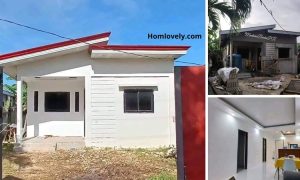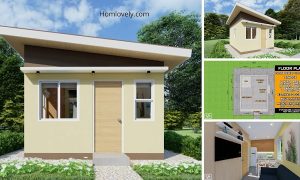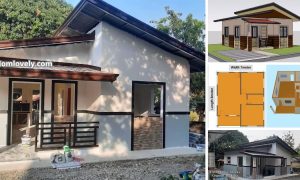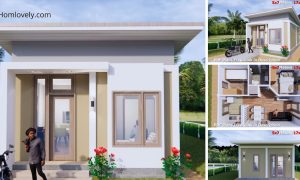Share this

— Having a hard-earned home for your family is a huge relief. Although small, what matters is the comfort and warmth created with our little family. This time we prepared a very inspiring 80Sqm Ganitong Desinyo OFW sa Saudi na Bahay 3Bedrooms, along with its floor plan. Let’s check this out!
Reference Design

This is the reference design for this house. It looks elegant and modern, with a simple modern and minimalist style. The white front facade looks clean, made even more beautiful by the red roof.
Side View

This house is designed with a small terrace at the front to relax. The design appears slightly elevated, with a small staircase in front. The roof uses a very simple sloping roof model. This house also has many openings to cool the room inside.
Floor Plan

This is the floor plan of the house. This simple-looking house design with a size of 80 sqm, has 3 bedroom facilities, making it suitable for the owner’s small family. The spatial arrangement also looks cozy, with a living room and separate dining and kitchen areas.
Concrete Material

This is a picture of the construction process. This house was built with hollow block material. Besides being quite sturdy, the material is also quite affordable. Because the size is not too large, this house is quickly built, and maintenance is certainly not difficult.


To build this house, the owner spent an initial budget of more than 200K php, and here are some material lists to inspire you. The result of his hard work as an OFW in Saudi Arabia, is certainly a proud achievement for her small family to live comfortably. Congratulations to the owner!
Thank you for taking the time to read this 80Sqm Ganitong Desinyo OFW sa Saudi na Bahay 3Bedrooms. Hope you find it useful. If you like this, don’t forget to share and leave your thumbs up to keep support us in Balcony Garden Facebook Page. Stay tuned for more interesting articles from ! Have a Good day.
Author : Rieka
Editor : Munawaroh
Source : Randy Yerro, 🏠 Own By Ma’am Cecille Francisco
is a home decor inspiration resource showcasing architecture, landscaping, furniture design, interior styles, and DIY home improvement methods.
Visit everyday… Browse 1 million interior design photos, garden, plant, house plan, home decor, decorating ideas.
