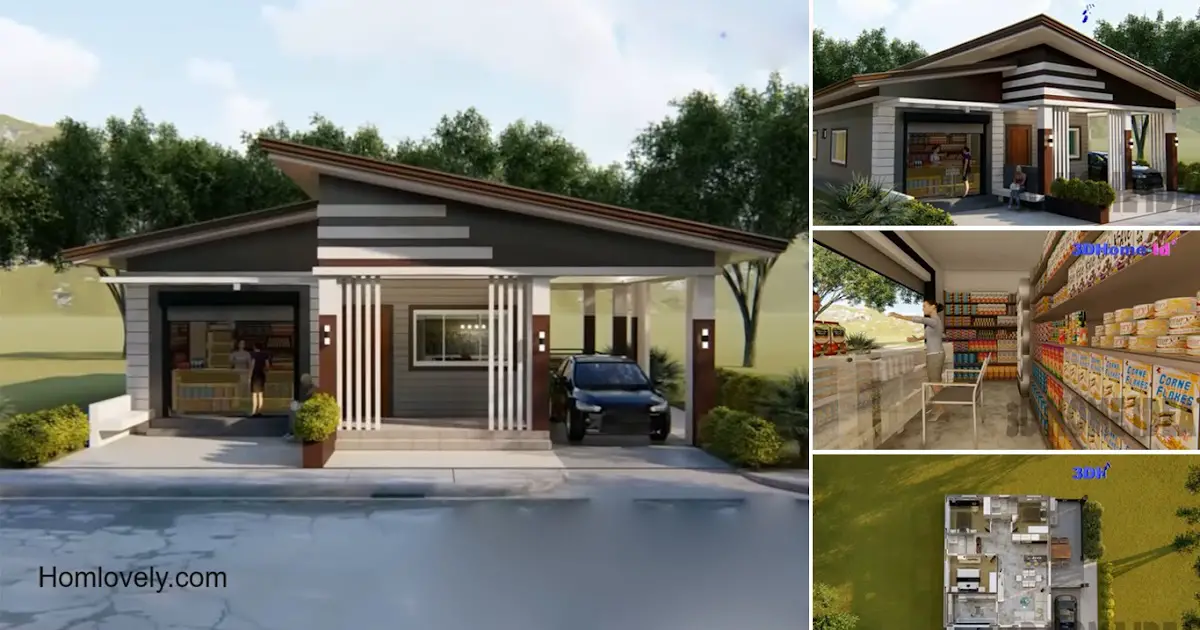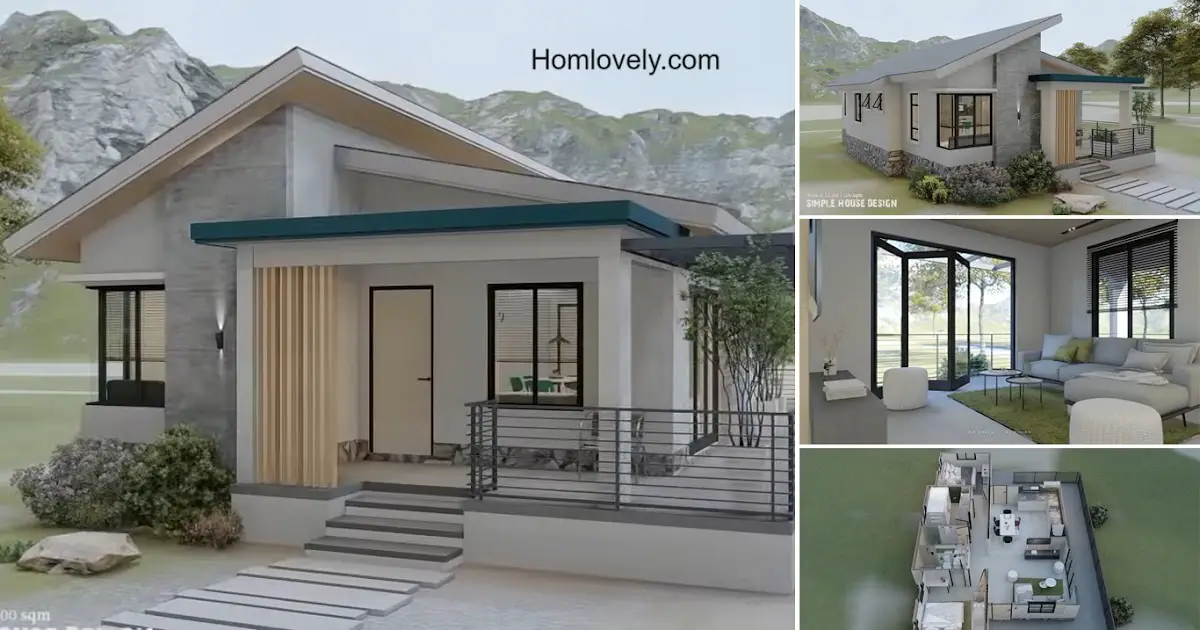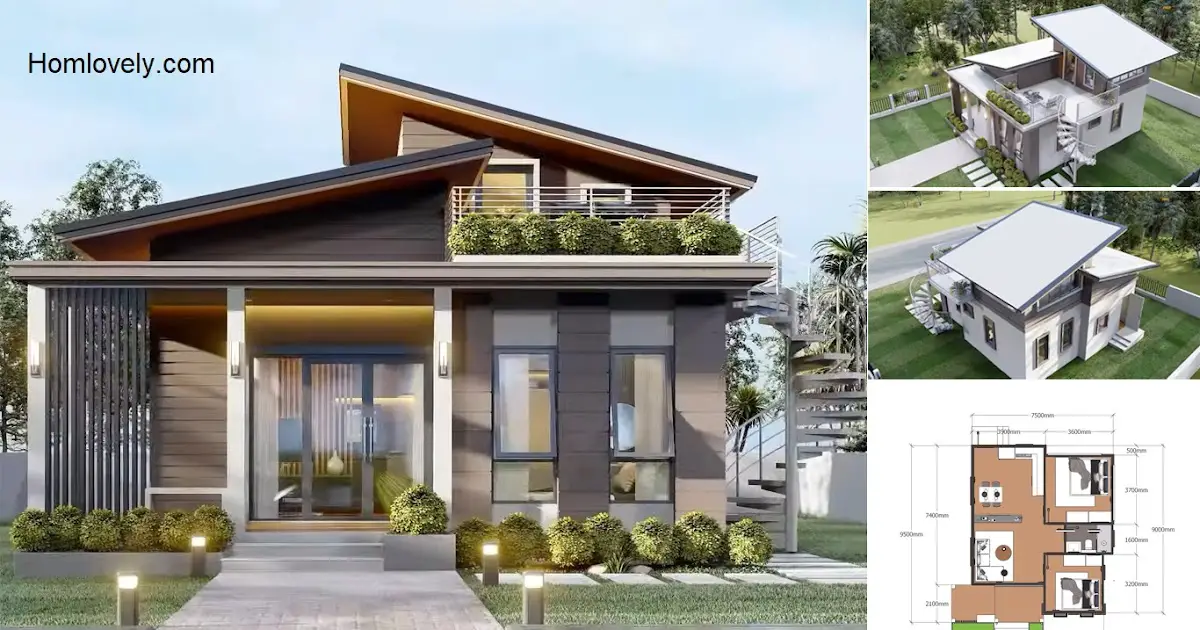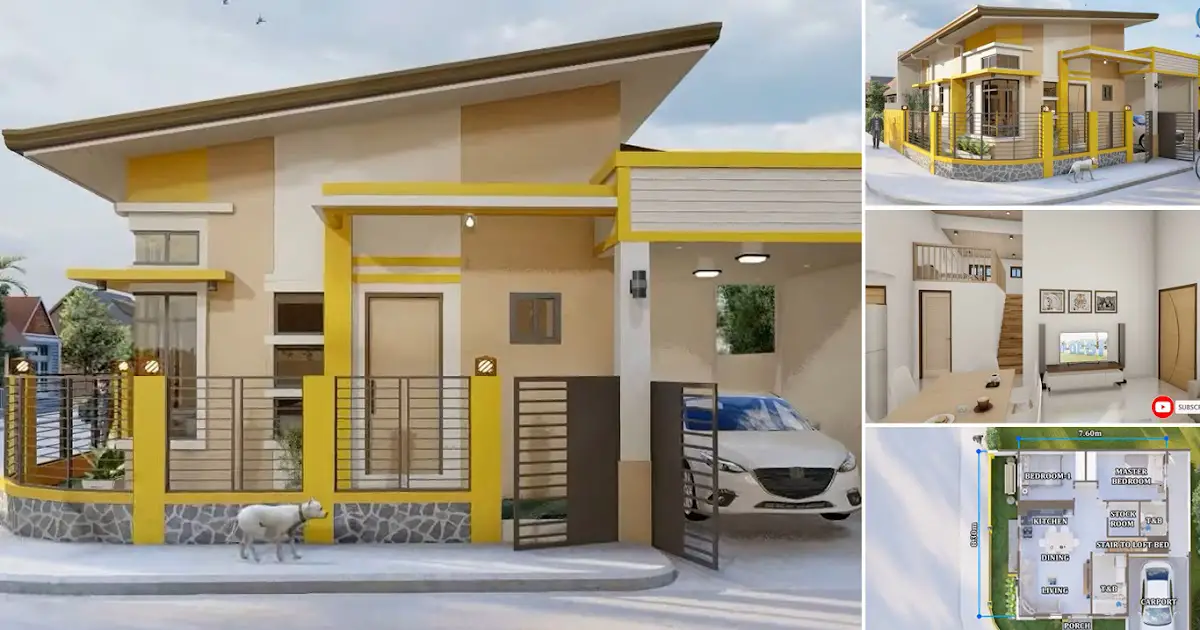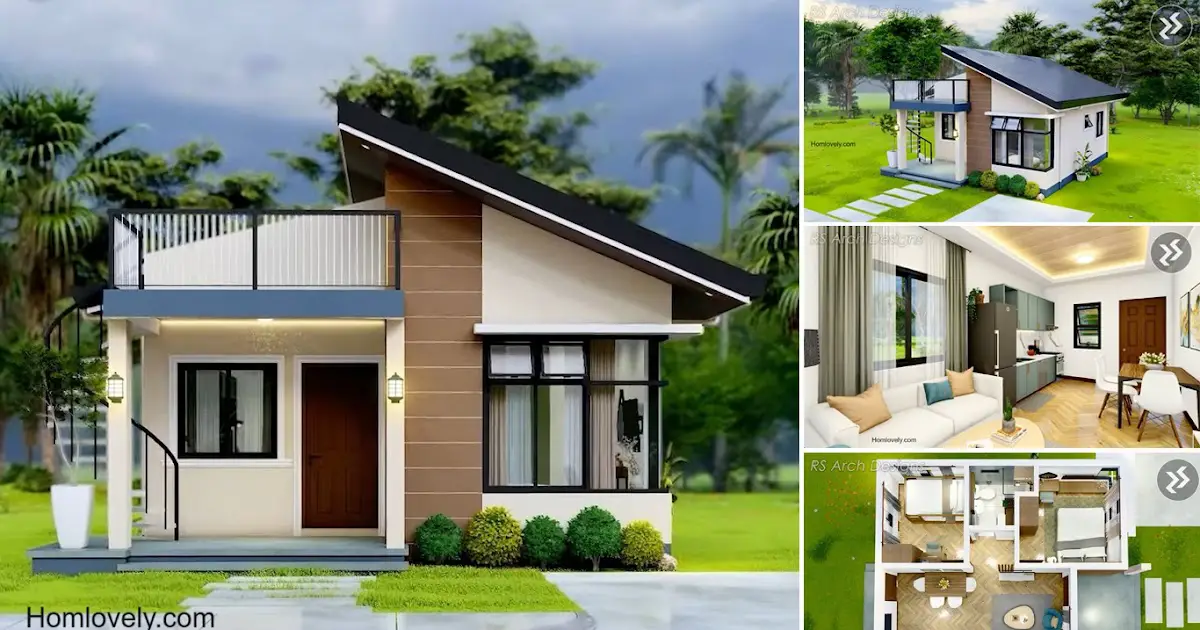Share this
 |
| 80SQM House Design and Plan | 3 Bedroom with Sari-sari Store |
— The design of a house with a grocery store like this can be an inspiration for you. Having a convenience store can be one of the activities to earn extra money for household needs. An attractive and chic design, let’s check the details!
Modern Design
 |
| Front View |
Stand out with unique details! The facade of the house is decorated with white stripes, making the dimensions and facade more eye-catching. Bold building lines with a modern style personalized to the taste of the owner.
Cozy with Spacious Porch
 |
| Porch |
Right behind the carport, there is an additional spacious terrace. This area functions as a relaxing place as well as a multipurpose laundry room. Reminiscent of the farmhouse design style but with a more modern touch.
Sloping Roof
 |
| Roof Design |
As you can see, this house uses a sloping roof for protection. The simple design, with a 2-layer layout, provides a unique dimension that makes the facade more attractive.
Open Space
 |
| Living Area |
This house uses the concept of open space for the area inside the house, starting from the living room, dining room and also the kitchen. It feels spacious, especially with the white color that dominates the room. Gold and brown accents make an elegant impression even in this small house.
Store
 |
| Store |
The space for the shop is also made quite spacious, even though this house is built on an 8×10 meter land. Large open shelves with plenty of storage space. You can also add a refrigerator and display cases. This will allow customers to see the various items you sell, and possibly increase buying power.
Floor Plan
 |
| Floor Plan |
The picture above is a simple floor plan of this house, complete with specifications and facilities. This house is perfect for small-medium families because it has 3 bedrooms.
Then to build a house like this, it will roughly require an estimated cost of around php 2.3m to 2.7M+ for standard finishing only. Of course, this cost can vary depending on your area, and many other factors. So, consult with the experts to get the right budget estimate.
Like this article? Don’t forget to share and leave your thumbs up to keep support us. Stay tuned for more interesting articles from us!
Author : Rieka
Editor : Munawaroh
Source : Youtube 3DHome-Idea
is a home decor inspiration resource showcasing architecture, landscaping, furniture design, interior styles, and DIY home improvement methods.
Visit everyday… Browse 1 million interior design photos, garden, plant, house plan, home decor, decorating ideas.
