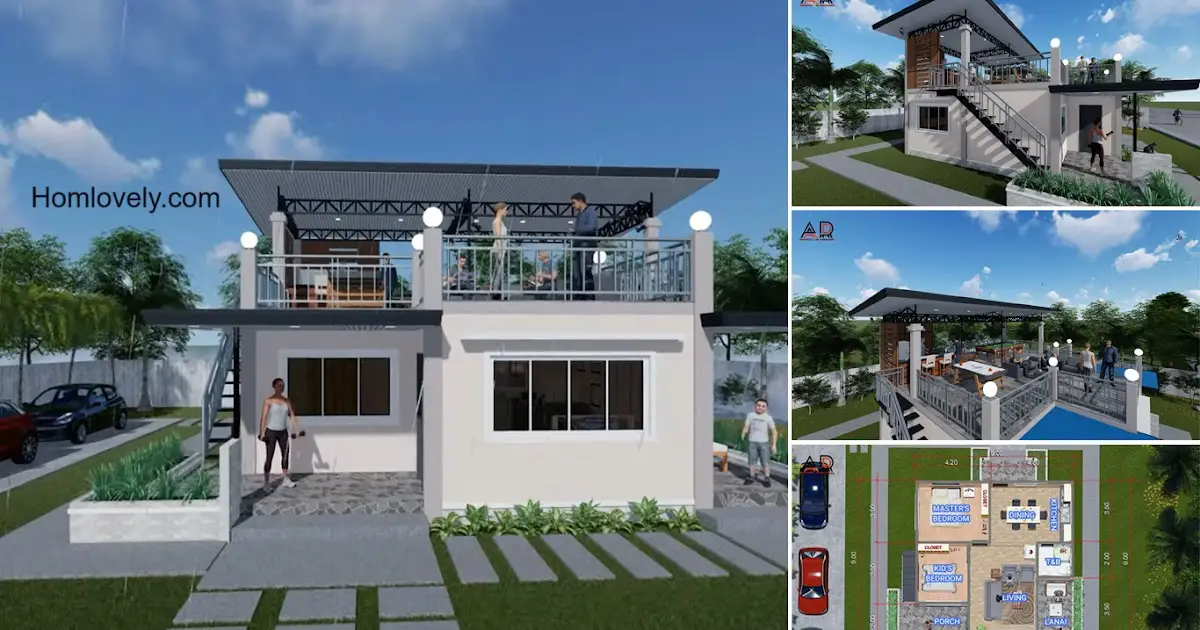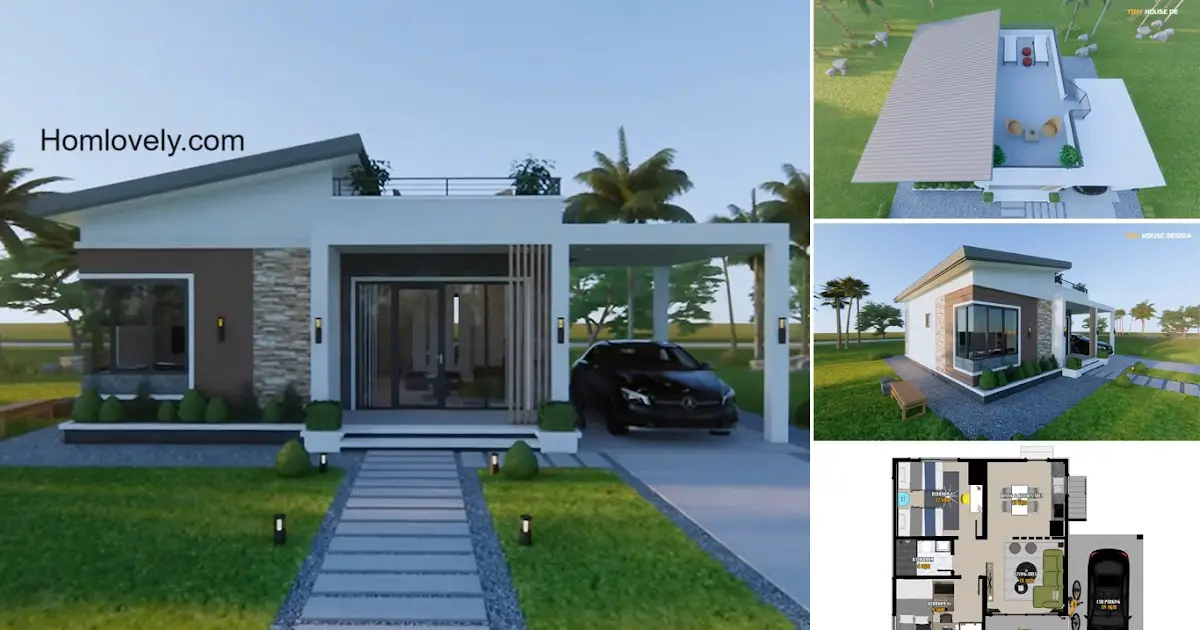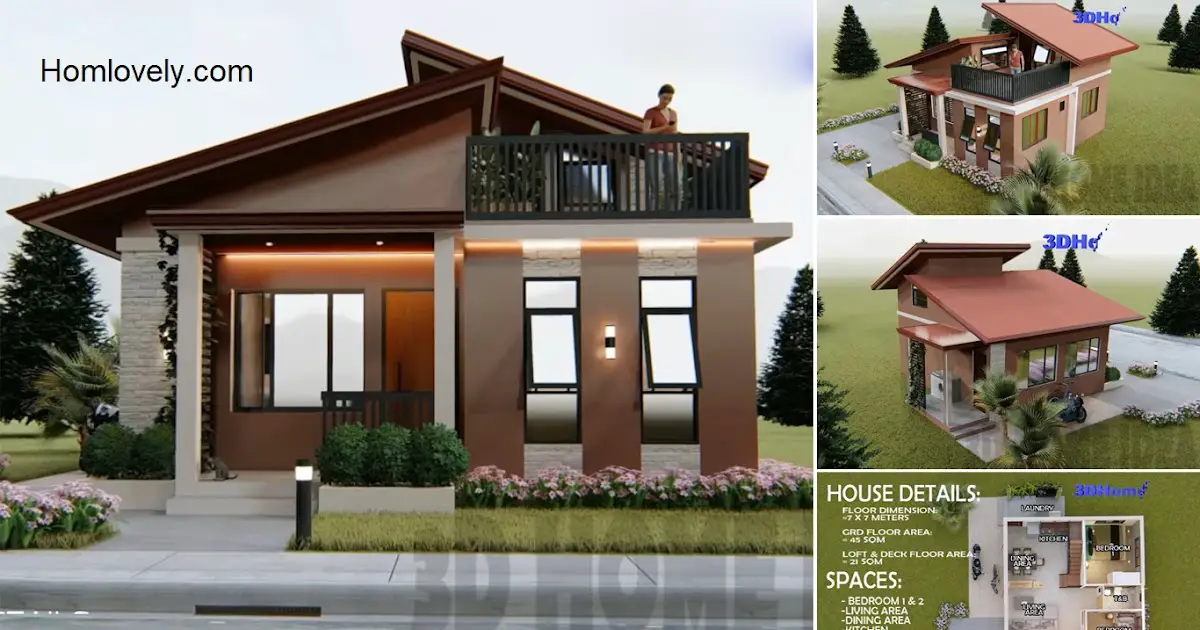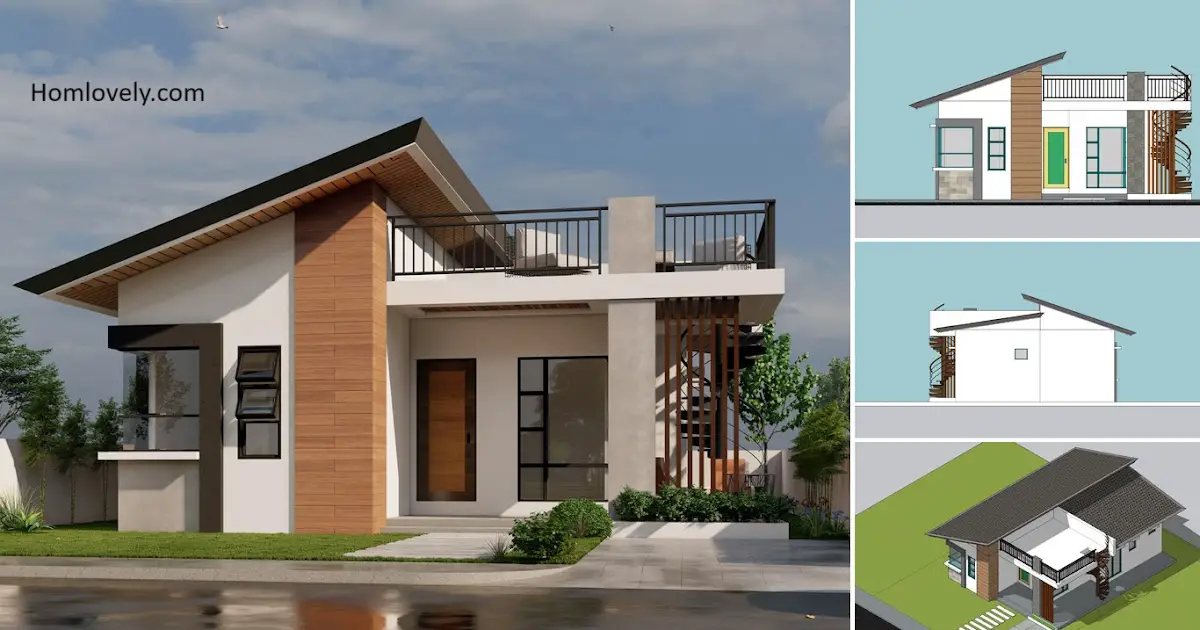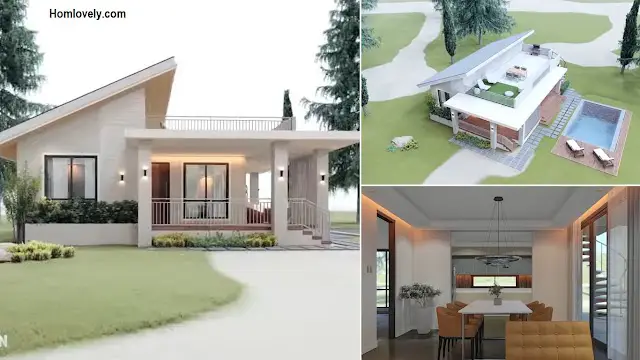Share this
 |
| 81 Sqm Modern House Design With Entertainment Deck | 2 Bedrooms |
— The presence of an extra roofdeck area can be a solution to making your home more comfortable and complete. The house itself has a main building size of 9×9 meters, with an additional roof deck that is almost as large as the ground floor. Let’s check the details of this house design!
Minimalist Design
 |
| Front View |
Modern design with a look that will enchant you even in simple images! The simplicity combined with the proper arrangement, gives the harmony of beauty in this little house. The design is also quite private by making the entrance facing to the side.
Side Terrace
 |
| Right Side View |
Facilities that live even on small land. On the side of the house there is an additional terrace with a semi-outdoor design, with a sliding door access to the living room from the side. A comfortable atmosphere is filled with a set of garden chairs and also a collection of plants in concrete pots next to it.
Rear View
 |
| Rear View |
Looking at the back of the house in a simpler style. From here we can also see the details of the house, such as the iron railing that protects around the roofdeck, to wooden ornaments as secondary skins.
Safe and Comfortable
 |
| Left Side View |
The left side of the house looks more dimensional. It’s because there’s a stairway access to the roofdeck area. The staircase design also looks minimalistic and trendy according to the timetable. The stairs also have a fit size, won’t make you feel tired quickly.
Spacious Roof Deck
 |
| Roof Deck |
This is the side of the roof deck that we can see in more detail. A fairly large size, which would even be a very comfortable place to hold a gathering or a small party with loved ones!
Floor Plan
 |
| Ground Floor |
This house is consist of:
– Front and Side Porch/Terrace
– Living Area
– Dining and Kitchen Area
– 2 Bedrooms
– 1 Bathroom
 |
| Roof Deck Plan |
As the title says, this roofdeck area will be used as an entertainment area. A variety of games and entertainment can be placed here as you can see in the pictures. But you can also change it as you like, for example, adding a green garden.
Like this article? Don’t forget to share and leave your thumbs up to keep support us. Stay tuned for more interesting articles from us!
Author : Rieka
Editor : Munawaroh
Source : Youtube ArkiRicz3D
is a home decor inspiration resource showcasing architecture, landscaping, furniture design, interior styles, and DIY home improvement methods.
Visit everyday… Browse 1 million interior design photos, garden, plant, house plan, home decor, decorating ideas.
