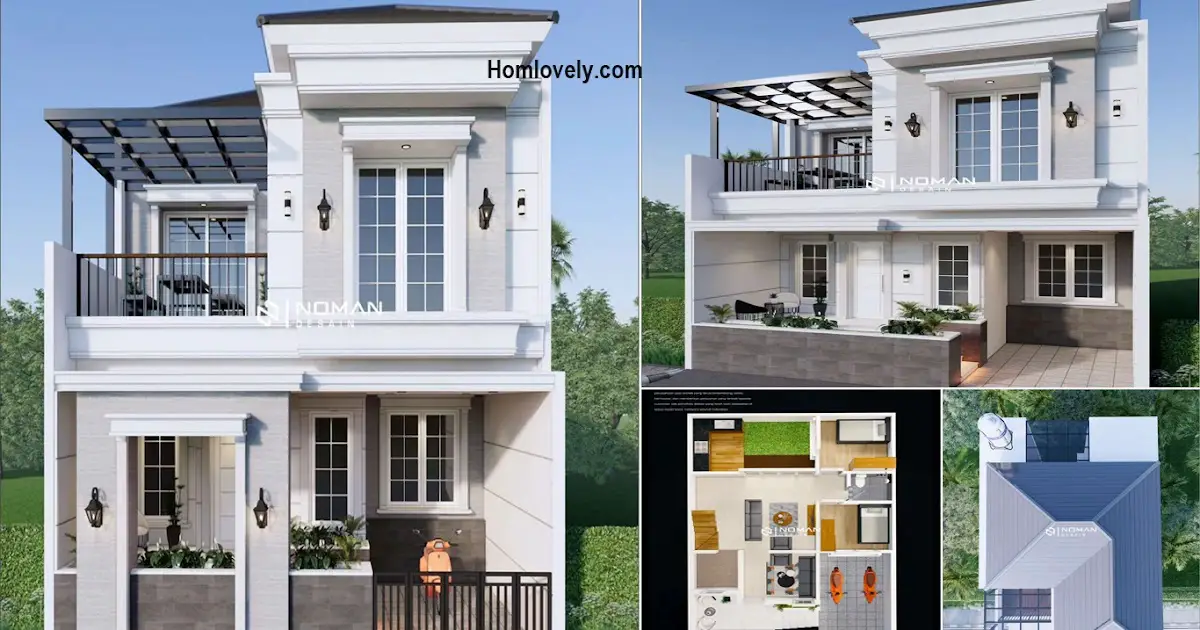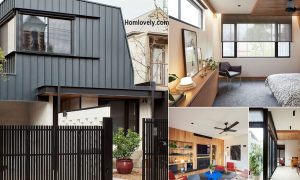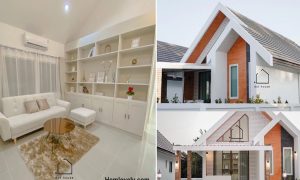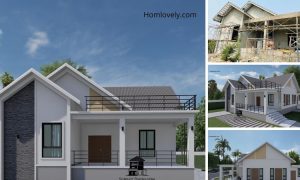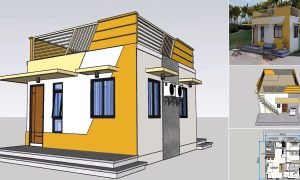Share this

– This modern minimalist house built with 2 floors looks slick and charming. This house was built with dimensions of 8 x 12 meters and has complete facilities. Find out more about the 8×12 m Modern House Design with Floor Plans below. Check it out!
Modern 2-storey house

This minimalist house dominated by white tones looks attractive. With grid windows that allow light to enter the house, there are also balconies and guardrails that provide security for the residence.
Top view

A combination roof is the right choice to shade this 2-storey residence. In addition, on the back side of the house and the balcony area, the use of concrete and also transparent roofs makes the appearance not monotonous.
Garage area

The appearance of the garage that is juxtaposed with the terrace and front yard of this house has the right design. can fit up to 1 car, next to it there are stairs leading to the terrace area. Light up these areas so that they are not too dark and stuffy.
Floor plans

Ground floor features:
- carport
- porch
- mini garden
- living room
- praying room
- family area
- backyard garden
- kitchen
- 2 bedrooms
- bathroom

Second-floor features:
- main bedroom
- balcony
- bathroom
- laundry area
Author : Yuniar
Editor : Munawaroh
Source : noman_desainrumah
is a home decor inspiration resource showcasing architecture, landscaping, furniture design, interior styles, and DIY home improvement methods.
If you have any feedback, opinions or anything you want to tell us about this blog you can contact us directly in Contact Us Page on Balcony Garden and Join with our Whatsapp Channel for more useful ideas. We are very grateful and will respond quickly to all feedback we have received.
Visit everyday. Browse 1 million interior design photos, garden, plant, house plan, home decor, decorating ideas.
