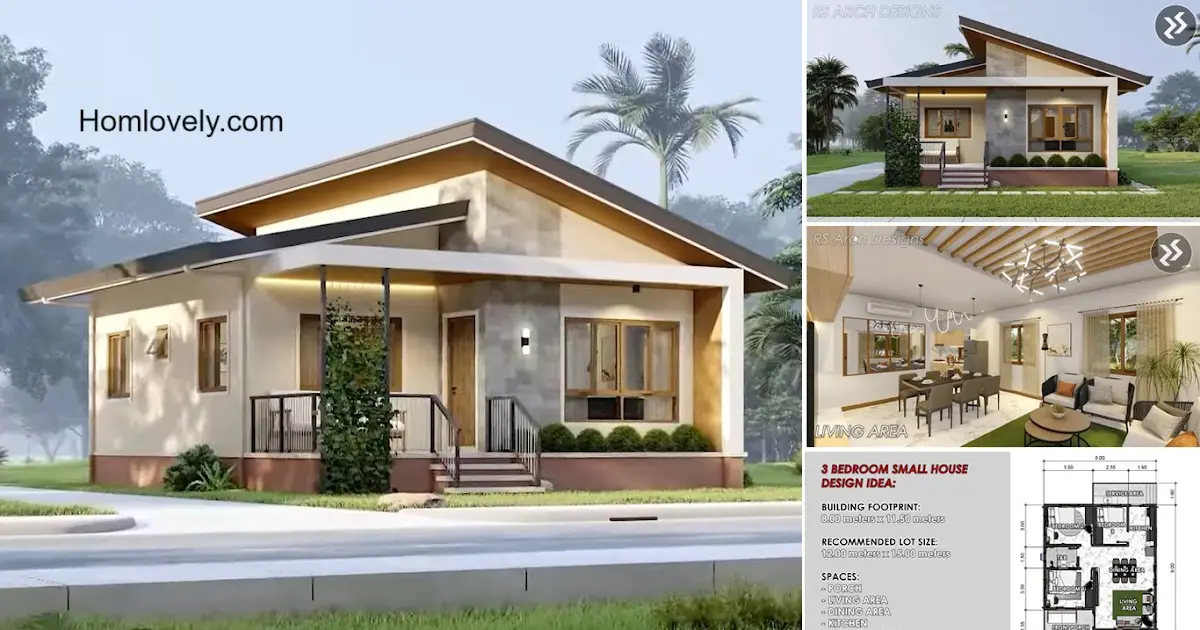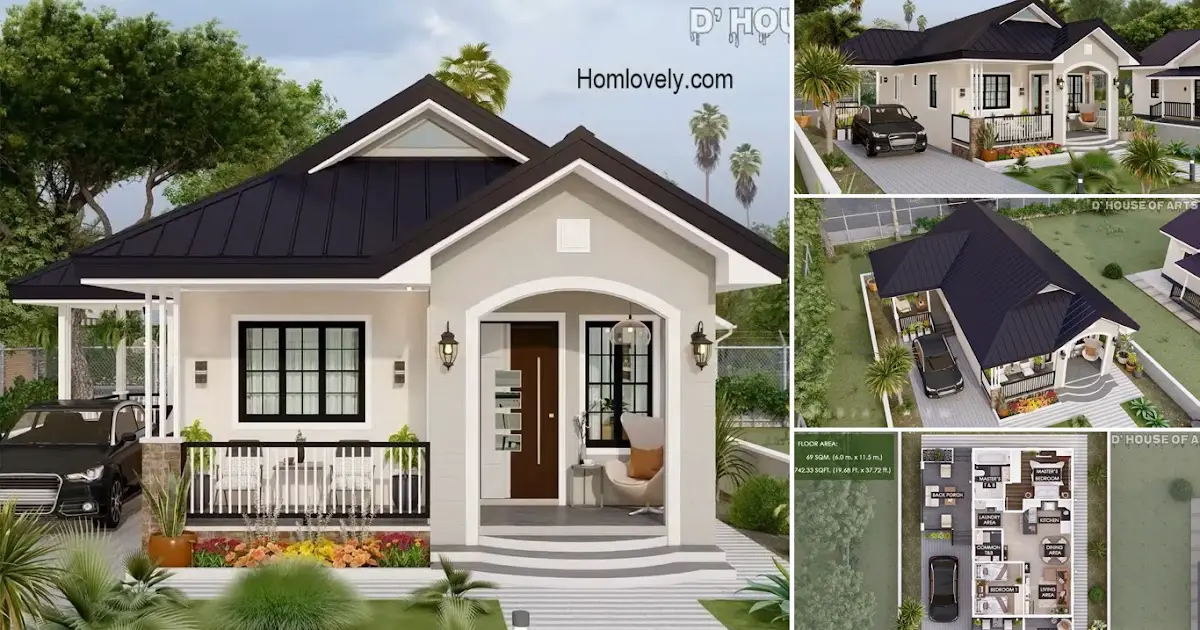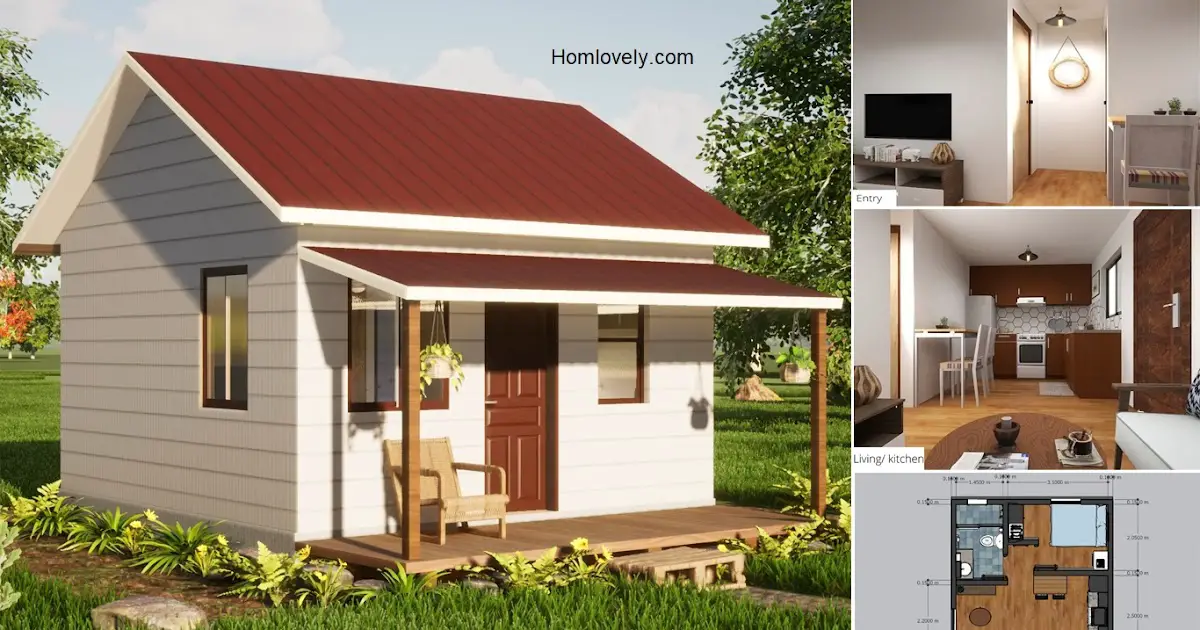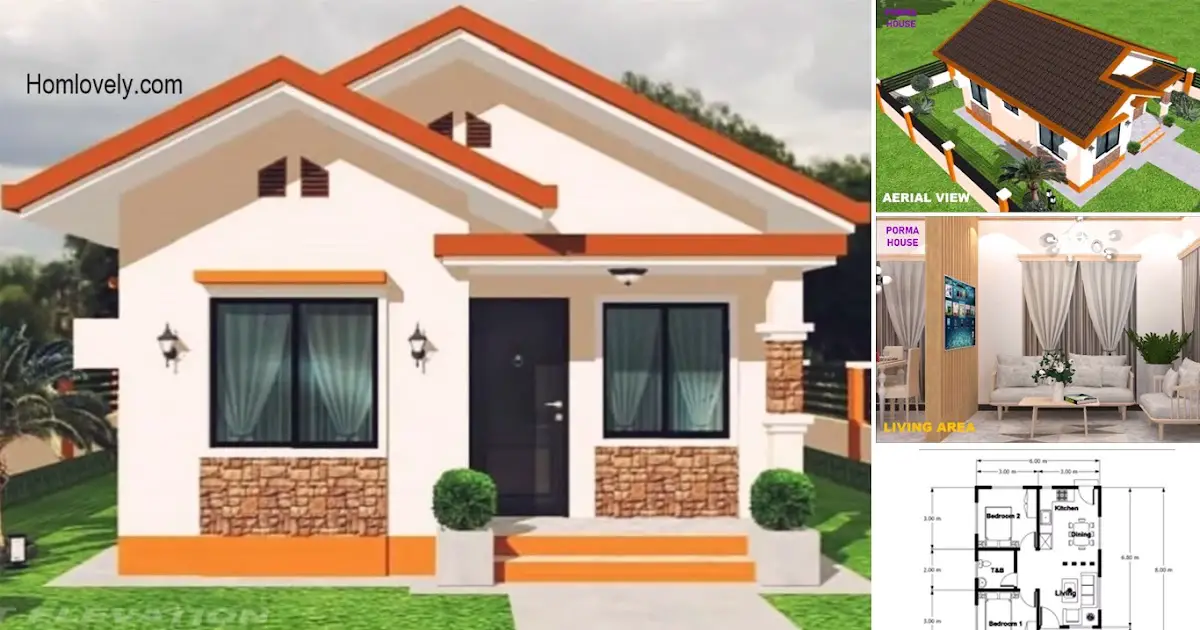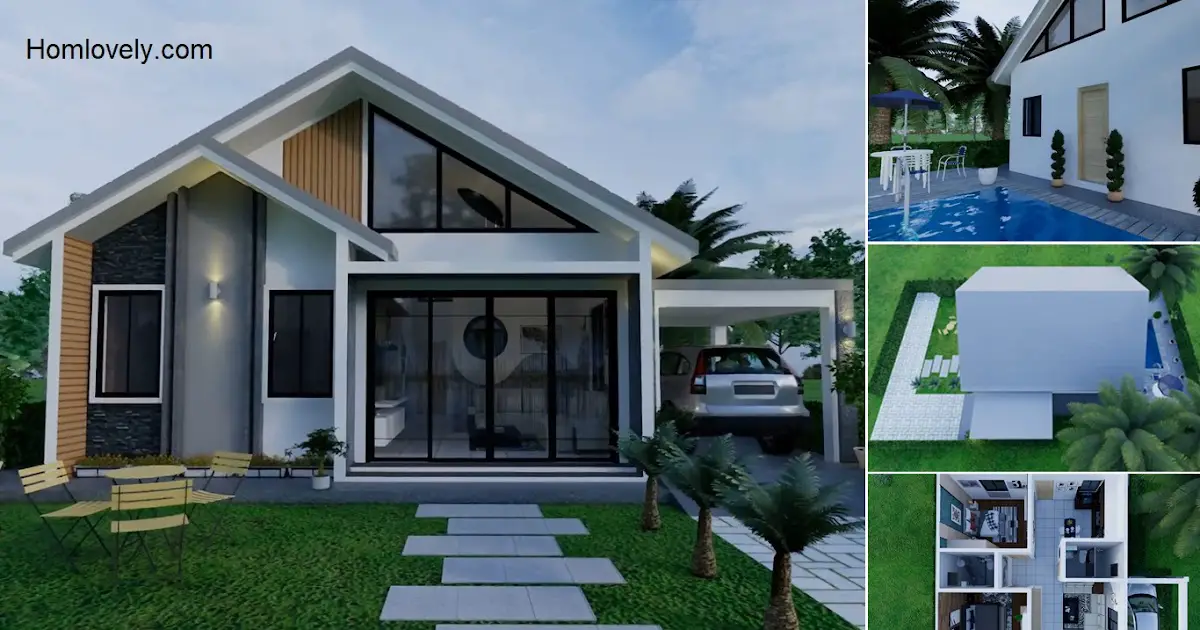Share this
 |
| 8×9 M Small House Design Idea | 3 Bedrooms |
— Simple minimalist home designs have become quite popular lately. This is because the final look that simple but amazing, as well as the design is quite affordable, therefore it has become quite popular to use especially in small houses like this. This tiny house is 8x9m, but has complete facilities with 3 bedrooms for a family! Let’s check the details below.
Amazing Design
 |
| Facade Design |
Take a look at this facade design, isn’t it pretty awesome? Despite its minimalist style, this house has a facade that is so dimensional. The simple design becomes more elegant thanks to the natural rocks and the perfect lighting technique!
Sloping Roof
 |
| Roof Design |
To protect the main building, this house uses a wide roof with a stylish slope! The roof has 2 layers, with different heights arranged to give it the desired dimension. In addition, there is also the use of a flat roof with concrete material, which also serves as a decoration to create a boxy appearance on the facade.
Full Facilities
 |
| Rear View |
Although this house has a fairly limited size, only 8x9M, the design makes the most of the space. In addition to the facilities in the room, even the back side of this house is also maximized, becoming a laundry room that can also be used as another versatile room.
Open Space Concept
 |
| Living Area |
The open space concept is perfect for small homes, and this one is no exception. This concept is applied very well, to make the impression of a more spacious room, your space is also more comfortable. Moreover, it will be easier to design the interior of the room as well.
Floor Plan
 |
| Floor Plan |
This one-storey house is consist of:
– Porch
– Living, Dining, and Kitchen Area in Open Space
– 3 Bedrooms
– 1 Bathroom
– Service/laundry Area
Like this article? Don’t forget to share and leave your thumbs up to keep support us. Stay tuned for more interesting articles from us!
Author : Rieka
Editor : Munawaroh
Source : Youtube RS Arch Designs
is a home decor inspiration resource showcasing architecture, landscaping, furniture design, interior styles, and DIY home improvement methods.
Visit everyday… Browse 1 million interior design photos, garden, plant, house plan, home decor, decorating ideas.
