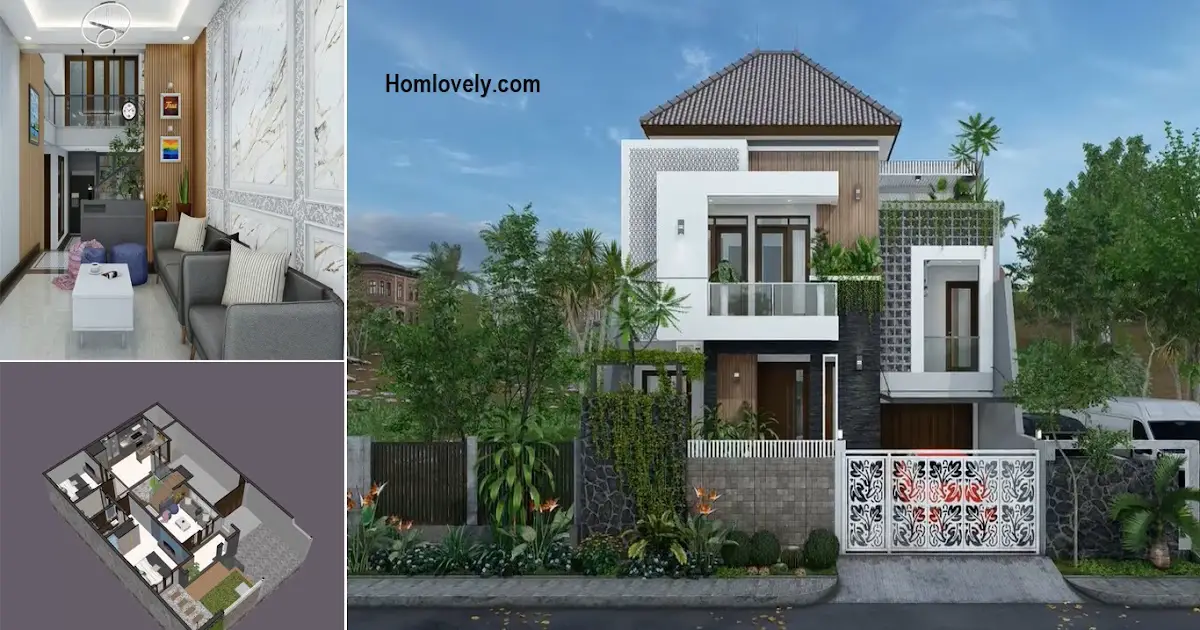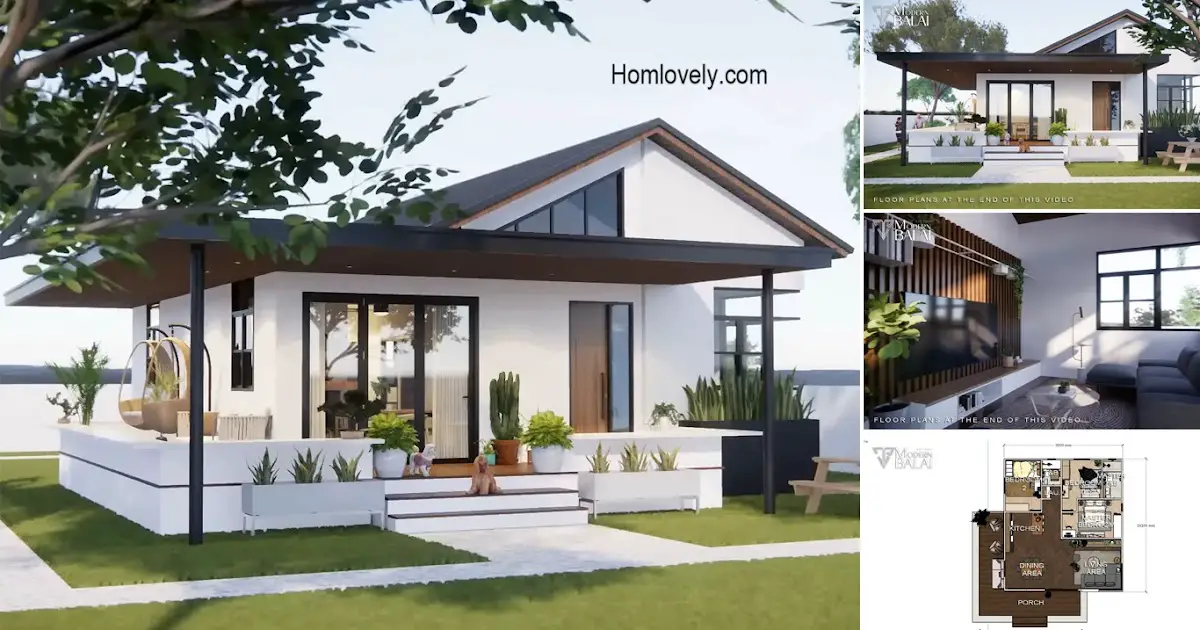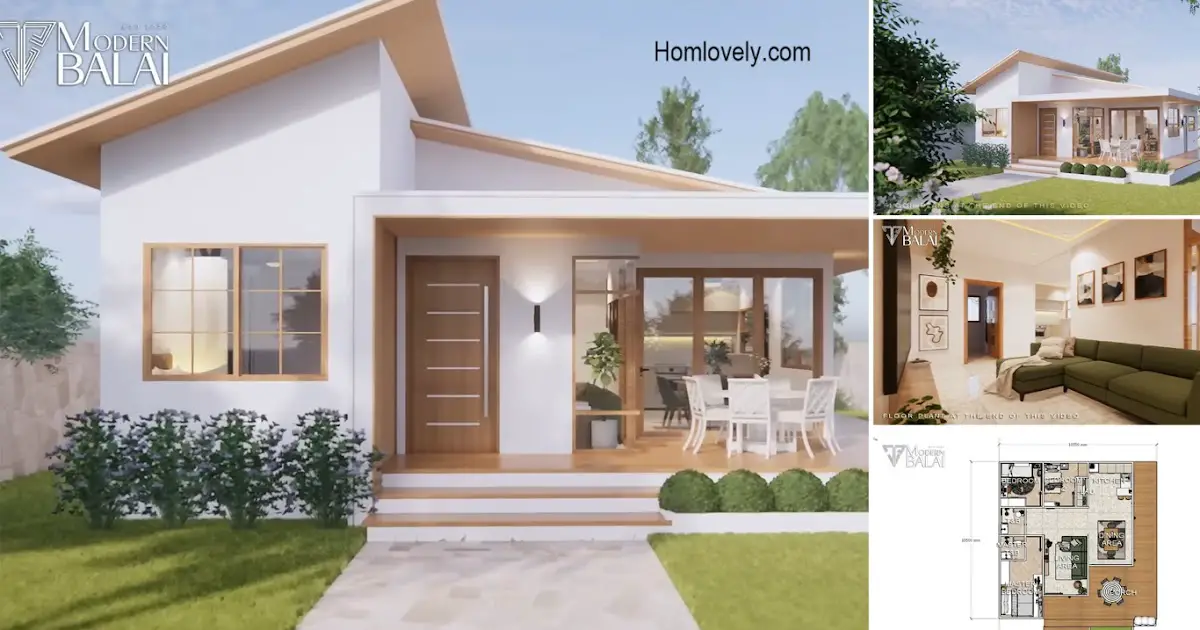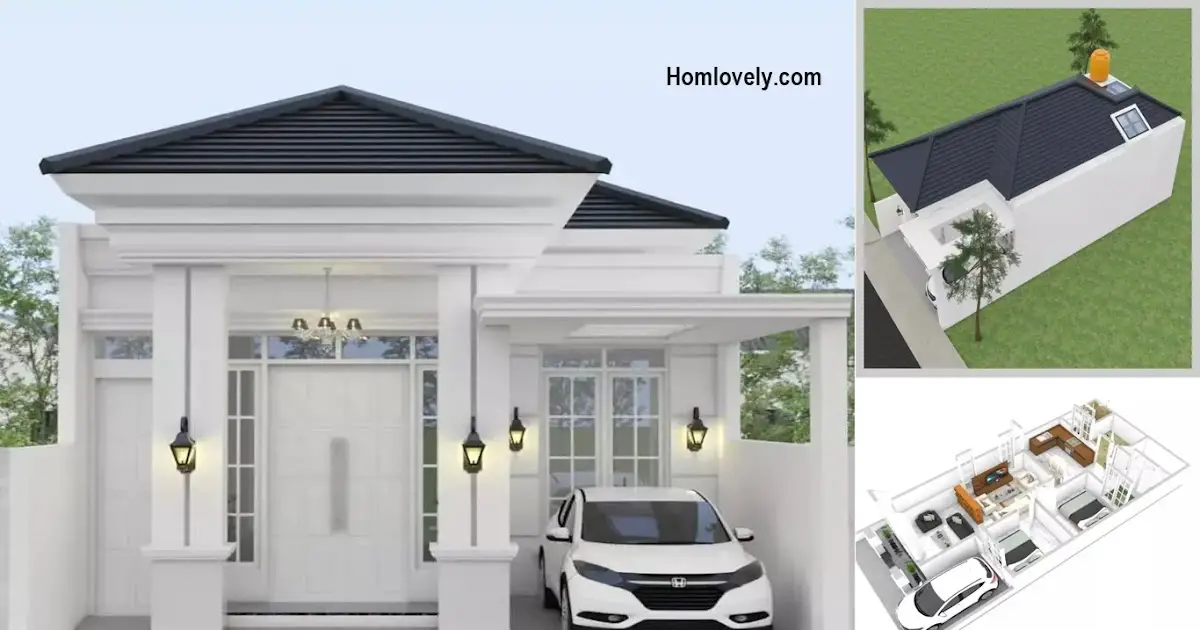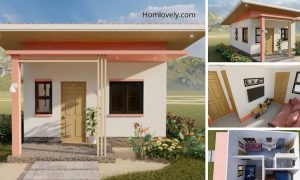Share this

– 2-storey house design that is equipped with a rooftop looks stunning and feels comfortable to occupy. There are 4 bedrooms and other facilities make the house perfect to live in.
This split house measuring 9 x 10 meters hand maximizes the space and will help the residence look airy. Check more details below. Let’s go !!
Modern house

The façade of this house is designed nicely. Using a pyramid roof, the appearance of the façade feels more amazing with a modern style.
The existence of a fence at the front of the house helps the occupancy of comfort. As for the carport, use the vacant land next to this house as an additional carport.
Terrace

The terrace is designed nicely with a mini garden near it. Placed before entering the house, make the façade protected by installing a transparent roof. And make sure to get good arrangements to enjoy the spot.
Living room

After entering this house, you will see the living room. The design of the living room looks comfortable and elegant. Make sure to place the right decorations to enhance the vibes and bring coziness to everyone who sits in this area.
Indoor garden

An indoor garden located next to the living room and near the kitchen area is in a good position. It can use a barrier between the rooms on the first floor. Design a nice indoor garden and use enough material or design for great and satisfying results.
Bedroom design

The right arrangement in the bedroom brings coziness. Design nicely and place important items and furniture for a spacious accent. Add some pictures or ornament to beautify the bedroom design.
Kitchen area

Merging the kitchen and dining room is always a good idea. Design nicely this area and maximize the space. Make sure to use a cabinet or additional rack to have a clean and efficient kitchen area.
Floor plan


First-floor features consist of:
- courtyard
- carport
- terrace
- living room
- 2 bedrooms
- kitchen
- dining room
- indoor garden
- bathroom
Second-floor features consist of:
- 2 bedrooms
- 2 bathroom
- family area
- rooftop
Author : Yuniar
Editor : Munawaroh
Source : Various Sources
is a home decor inspiration resource showcasing architecture, landscaping, furniture design, interior styles, and DIY home improvement methods.
If you have any feedback, opinions or anything you want to tell us about this blog you can contact us directly in Contact Us Page on Balcony Garden and Join with our Whatsapp Channel for more useful ideas. We are very grateful and will respond quickly to all feedback we have received.
Visit everyday. Browse 1 million interior design photos, garden, plant, house plan, home decor, decorating ideas.
