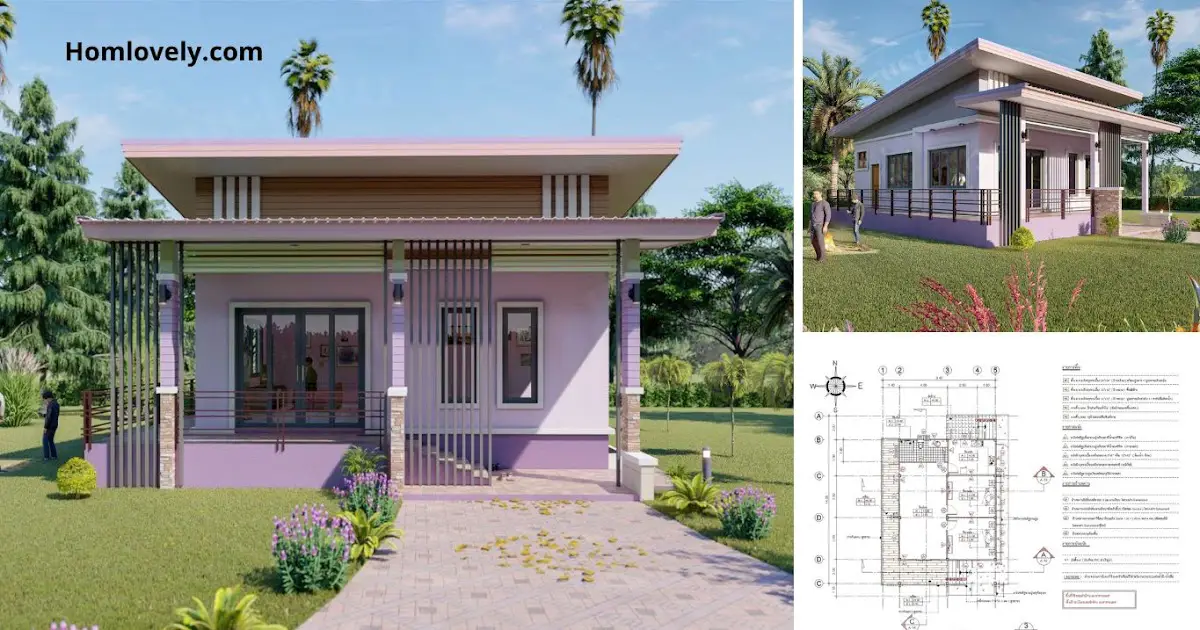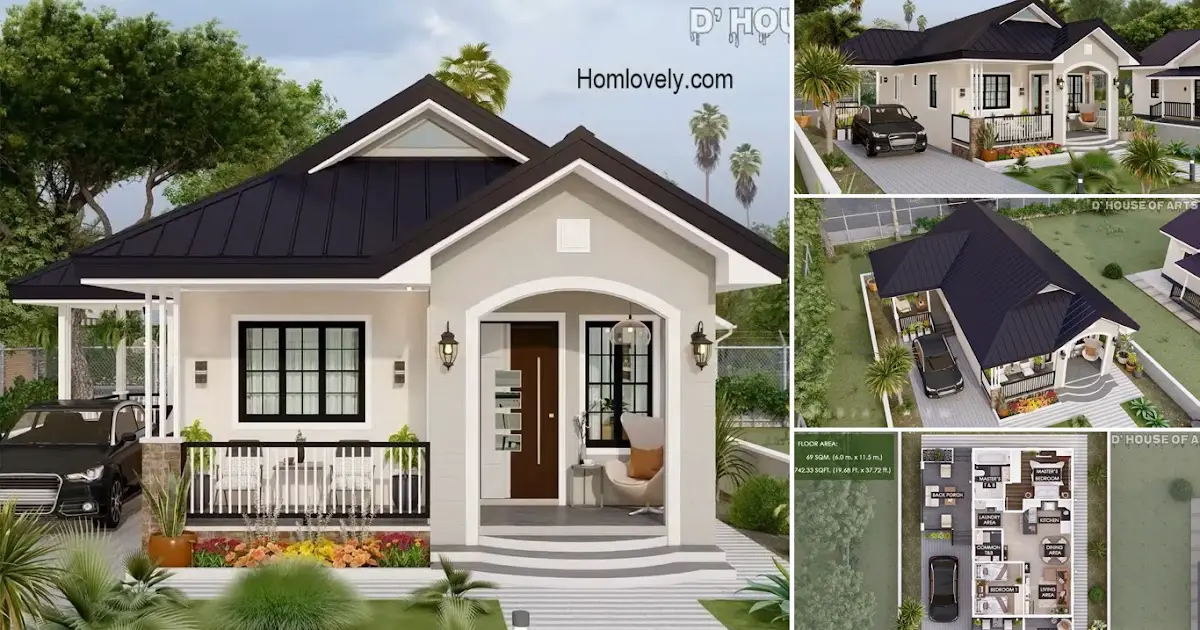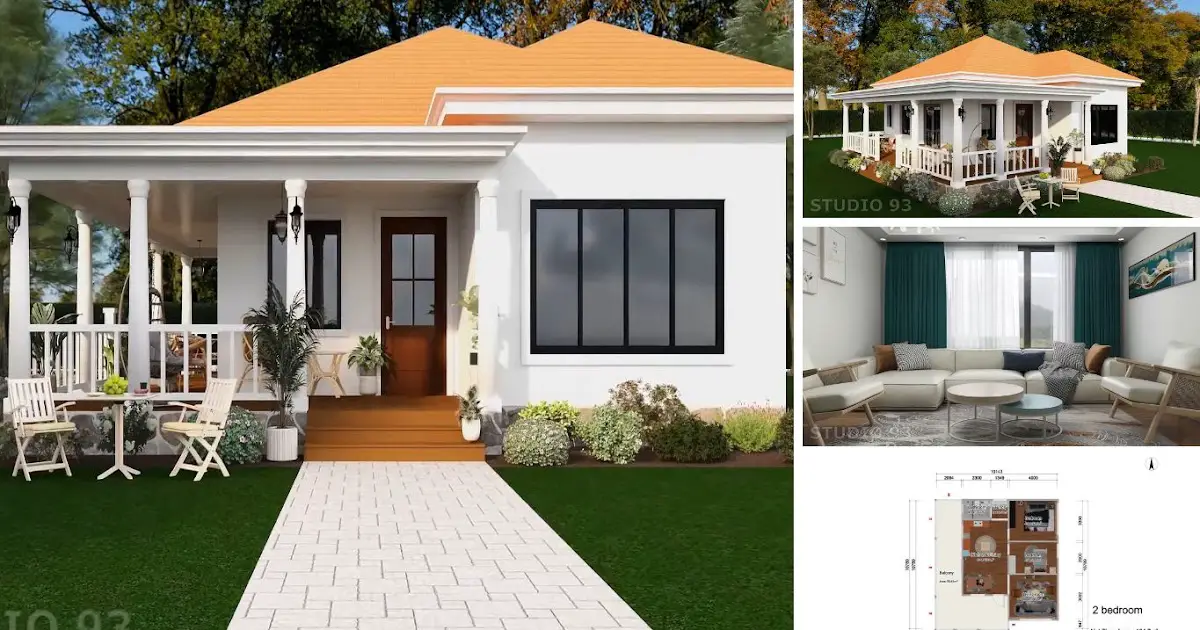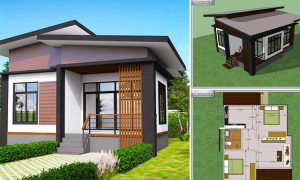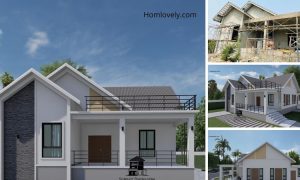Share this
.jpg) |
| 9 X 11 M Simple House Design with Floor Plan |
— Having a beautiful home is a dream for every owner. Of course, everyone has their own taste, but who does not agree with a small cozy bungalow house? Being one of the best, let’s look at the following 9 X 11 M Simple House Design With Floor Plan as your dream home inspiration!
Front Exterior
 |
| Front Exterior |
Looks stunning with a minimalist style, this bungalow house is so eye-catching. The choice of a soft purple color not only creates a beautiful look, but also a clean and stylish impression. Matching purple exterior with black frame and accent wall line as decoration. At the front there is a fairly spacious terrace with pillars and a shady canopy, perfect for relaxing with family.
Left view
 |
| Left view |
This is the left side view. The design is quite attractive with a total of 5 windows with a slim and high shape. With a slight difference in width and length, the finished building looks more harmonious and balanced. This house also seems to have a high ceiling design that will be airy.
Right View
 |
| Right View |
The right side of the house looks comfortable because there is an additional terrace. The terrace is equipped with railing so it is quite safe. Relaxing with family will feel more valuable. Then for the roof using a sloping roof model that is not only affordable but also simple and easy.
Floor plan
 |
| Floor plan |
House features:
– Terrace
– Living Room
– 3 Bedrooms
– 2 bathrooms
– Dining Room
– Kitchen
– Laundry Area
Thank you for taking the time to read this 9 X 11 M Simple House Design with Floor Plan. Hope you find it useful. If you like this, don’t forget to share and leave your thumbs up to keep support me. Stay tuned for more interesting articles from !
Author : Rieka
Editor : Munawaroh
Source : thaidrawing.com
is a home decor inspiration resource showcasing architecture, landscaping, furniture design, interior styles, and DIY home improvement methods.
Visit everyday… Browse 1 million interior design photos, garden, plant, house plan, home decor, decorating ideas.
