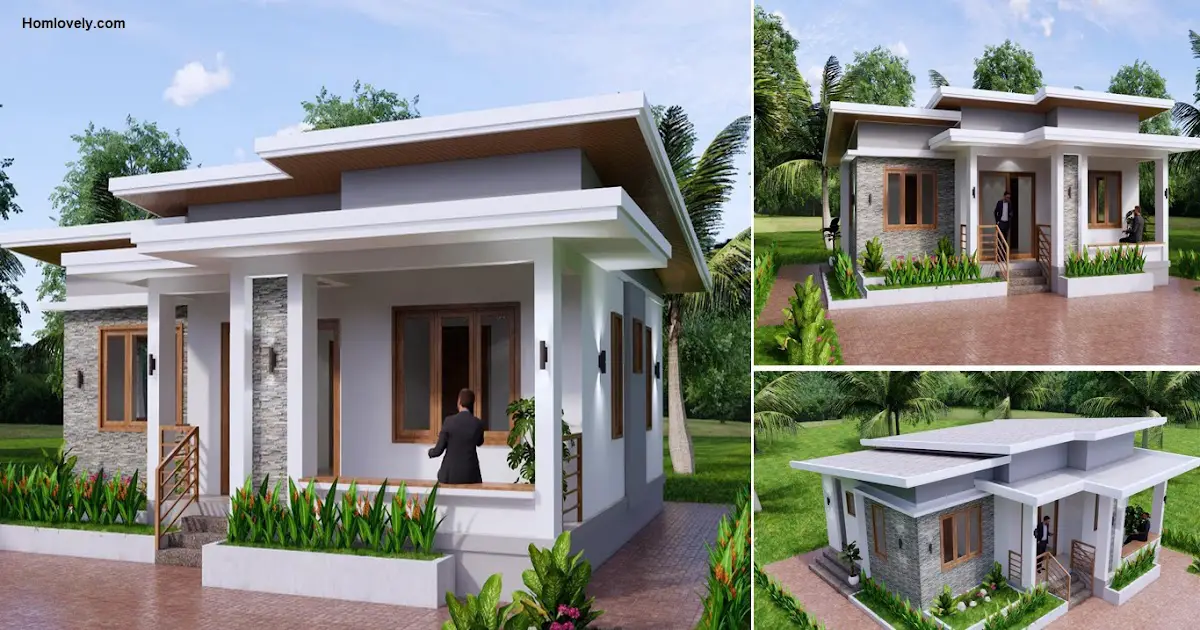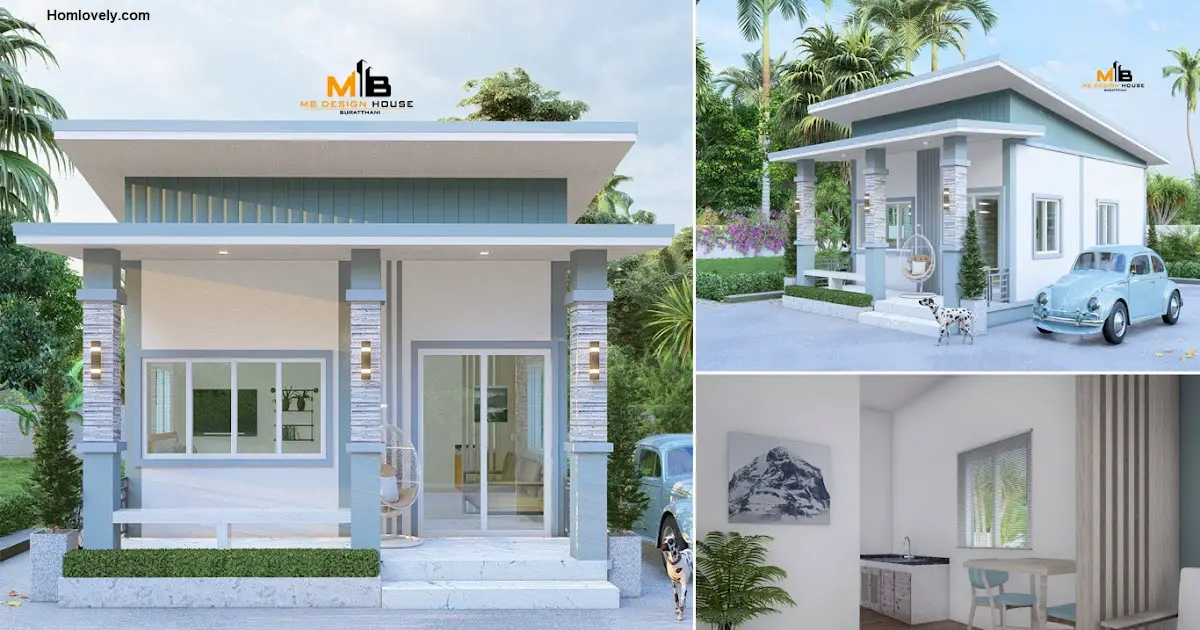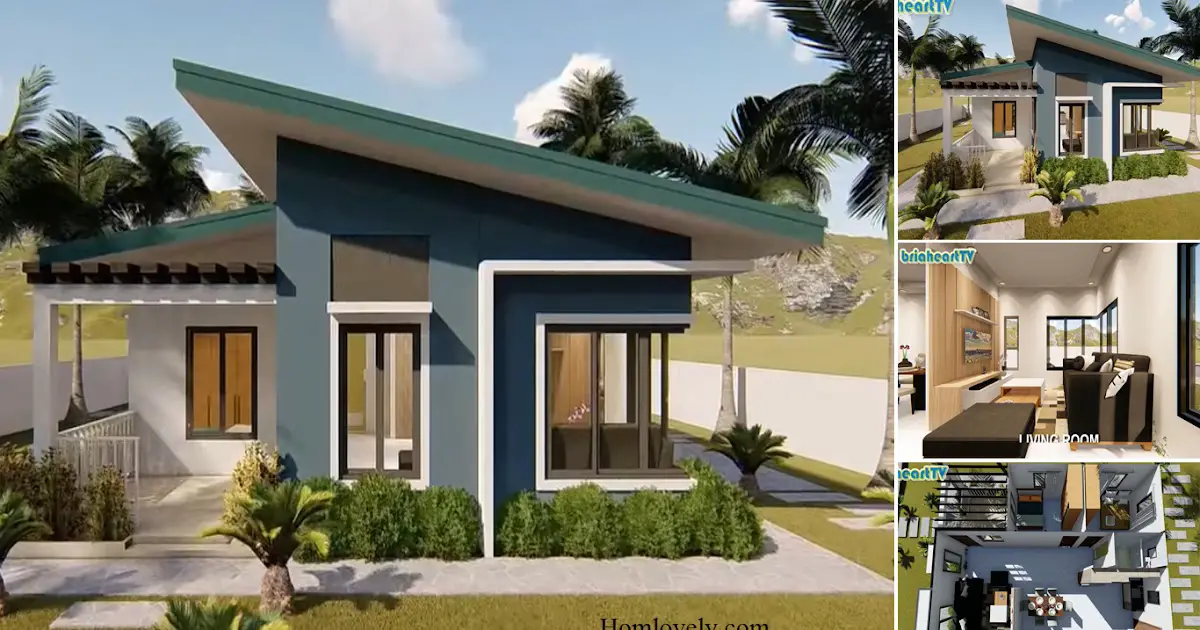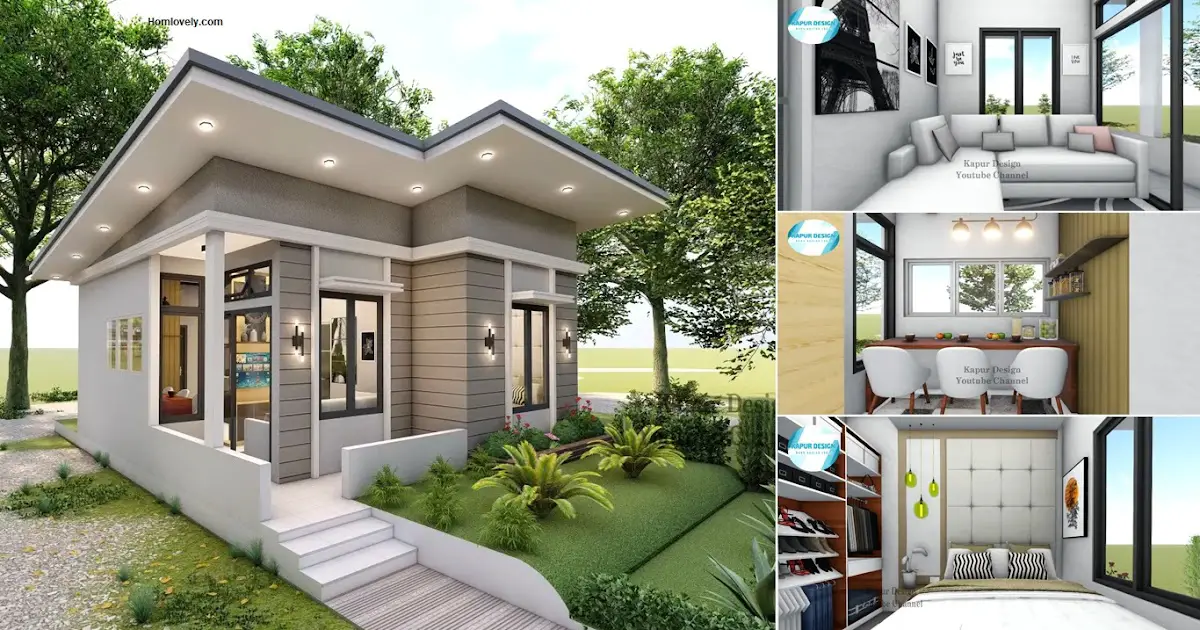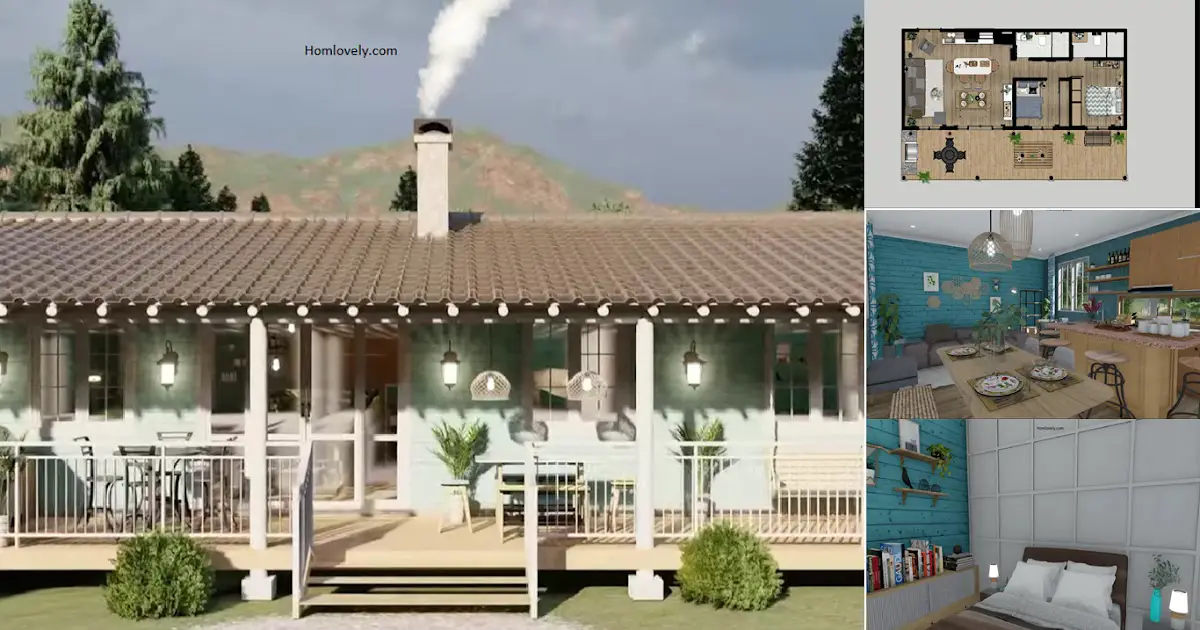Share this

— The design of a house in a minimalist style is a look that is still preferred because it is more timeless and comfortable with the arrangement it has. The following is a minimalist style home design idea that you can use as a reference when building a house. Check 9 x 9 M House Design and Plans with 3 Bedrooms.
House facade design

The facade is an area that makes an impression on anyone who sees the house, so it is very important to make it look attractive. For this 9 x 9 meter house design, various details are used but don’t look excessive. Like natural stone on some of the walls which makes the house look cooler. Especially when coupled with the nearby park, it will be an impressive concept.
Rear view

For the rear view, the design of this house has a neat finishing appearance with a more dominant white color. However, with the lattice windows and doors that use wood, it can give a warmer and more varied look. To maximize the appearance of the exterior of the house at night, additional wall lights are the perfect choice.
Roof design

This house has a shed roof design that makes the minimalist look look even more optimal. The choice of colors that match the exterior walls makes the house look very well conceptualized. To provide a unique dimension, roof installations are made to have different heights.
Floor plan design

With a size of 9 x 9 meters, this house design has comfortable facilities. There is a living room and dining room that seem to divide the right and left of this house. On the first side there are 2 bedrooms and 1 bathroom. While on the other side there is a master bedroom with a private bathroom, and there is also a kitchen at the back. For detailed plans and sizes, you can see in the image above.
Author : Hafidza
Editor : Munawaroh
Source : Various Sources
is a home decor inspiration resource showcasing architecture,
landscaping, furniture design, interior styles, and DIY home improvement
methods.
Visit everyday. Browse 1 million interior design photos, garden, plant, house plan, home decor, decorating ideas.
