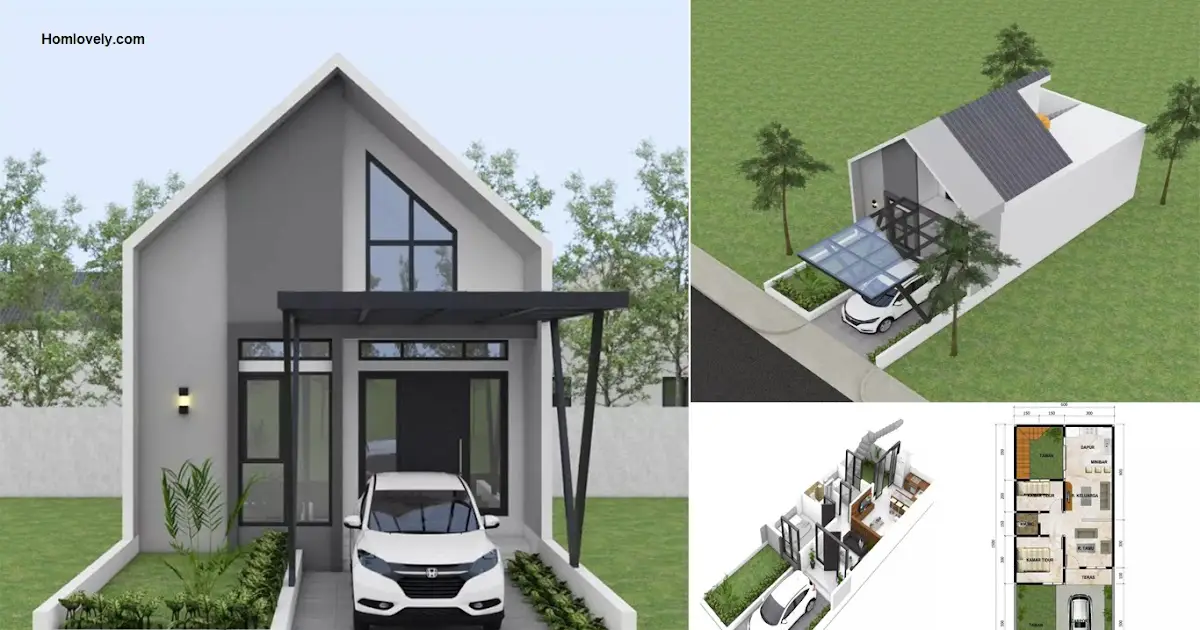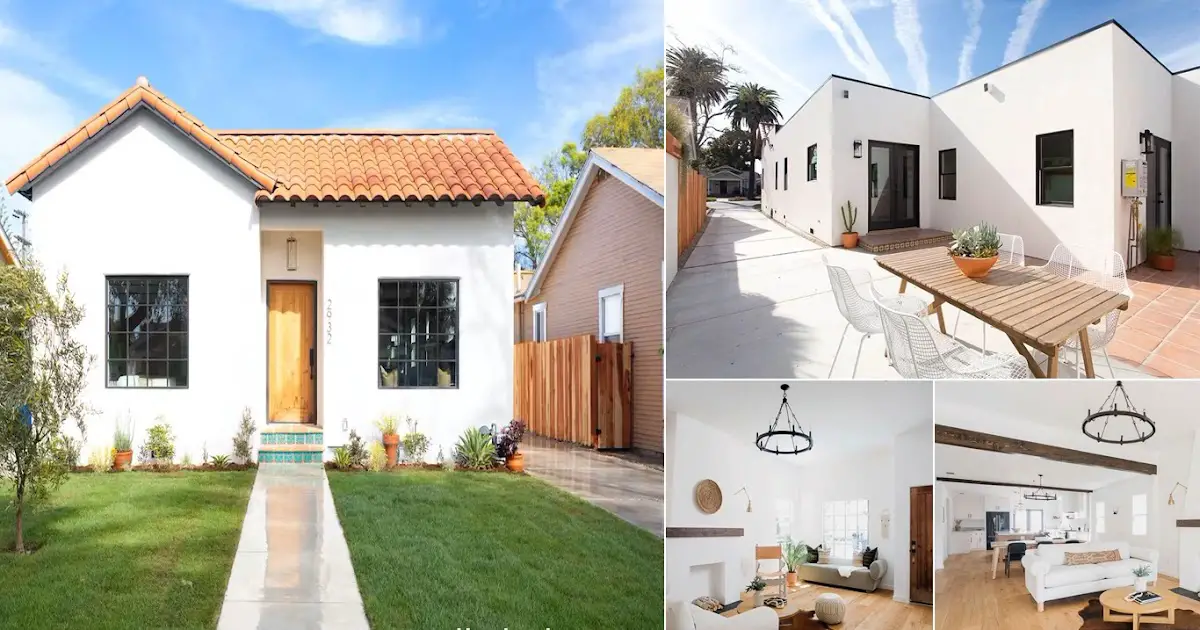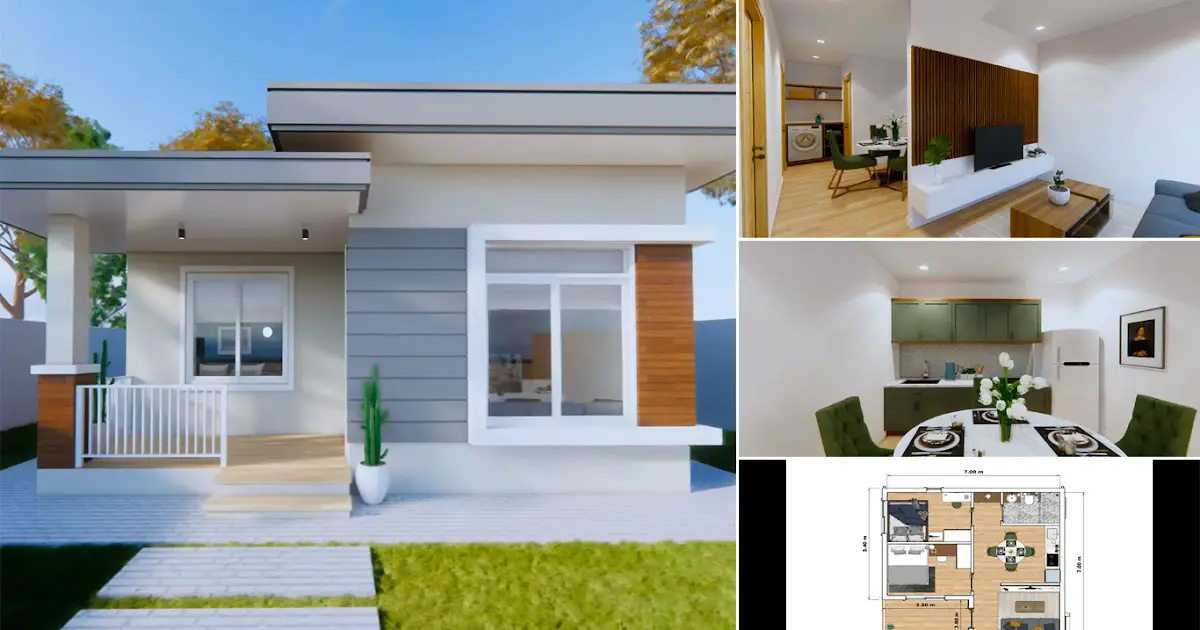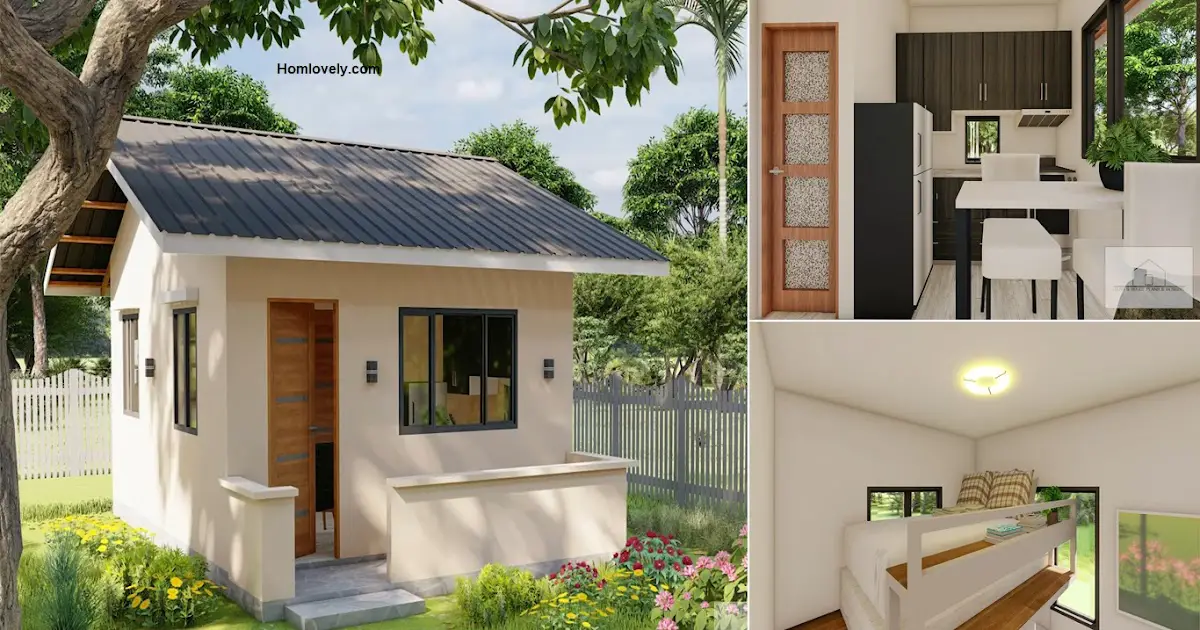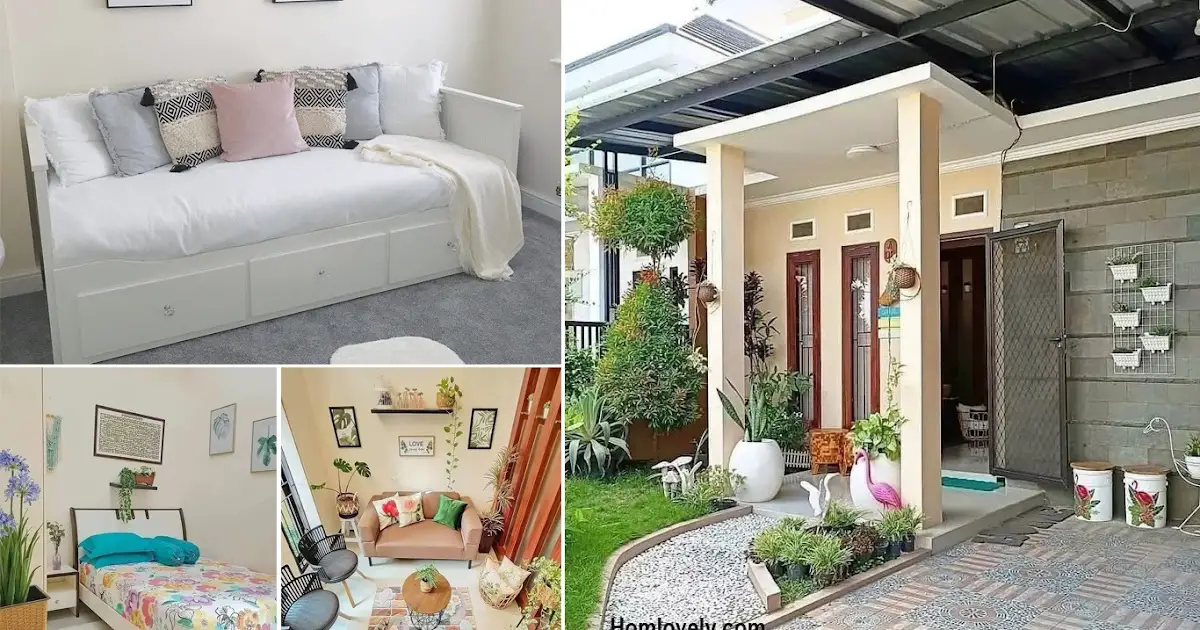Share this

— Scandinavian-style home designs are being admired for their simpler appearance with a combination of soft colors and a more relaxing home impression. If you want to build a house, the Scandinavian style will be perfect for any size even if it’s only with a small area. For designs that you can use as references, check out 54 Sqm Modern Scandinavian Small House Design for Stylish Look.
House facade design

This house design has a distinctive look with Scandinavian buildings combined with a minimalist style. Monochrome color combinations make a stylish look and make the house stand out. This addition to the garden on the home page makes a refreshing and interesting touch.
Roof design

As for the roof design, this house has a distinctive Scandinavian style with a slender gable roof and has a selection of colors that blend with the main building. This roof design makes the house look slimmer and aesthetically pleasing. At the back, the design of this house uses a roof that can be used as a water tower placement area or can be used as a place to dry clothes.
House plan

This house design with a total land area of 90 sqm has several areas that have an appropriate and comfortable layout. At the front there is a carport and a fresh small garden. Upon entering the house, there is a living room, family room, kitchen and bar, 2 bedrooms, 1 bathroom, and also an indoor garden.
House plan and size

for details on its size, this house has a plot that fits each area so that it will create comfort for the family. You can see the detailed size of each space in the image above. The thing that needs to be considered is the selection of the interior that will be used so that it maintains the Scandinavian style that you want.
Roof area

This area is the rooftop accessible from the stairs near the indoor garden. This area has a small size but functional. You can also make it a relaxing area by adding a higher eaves to make it safer.
Author : Hafidza
Editor : Munawaroh
Source : Archiputra
is a home decor inspiration resource showcasing architecture, landscaping, furniture design, interior styles, and DIY home improvement methods.
Visit everyday. Browse 1 million interior design photos, garden, plant, house plan, home decor, decorating ideas.
