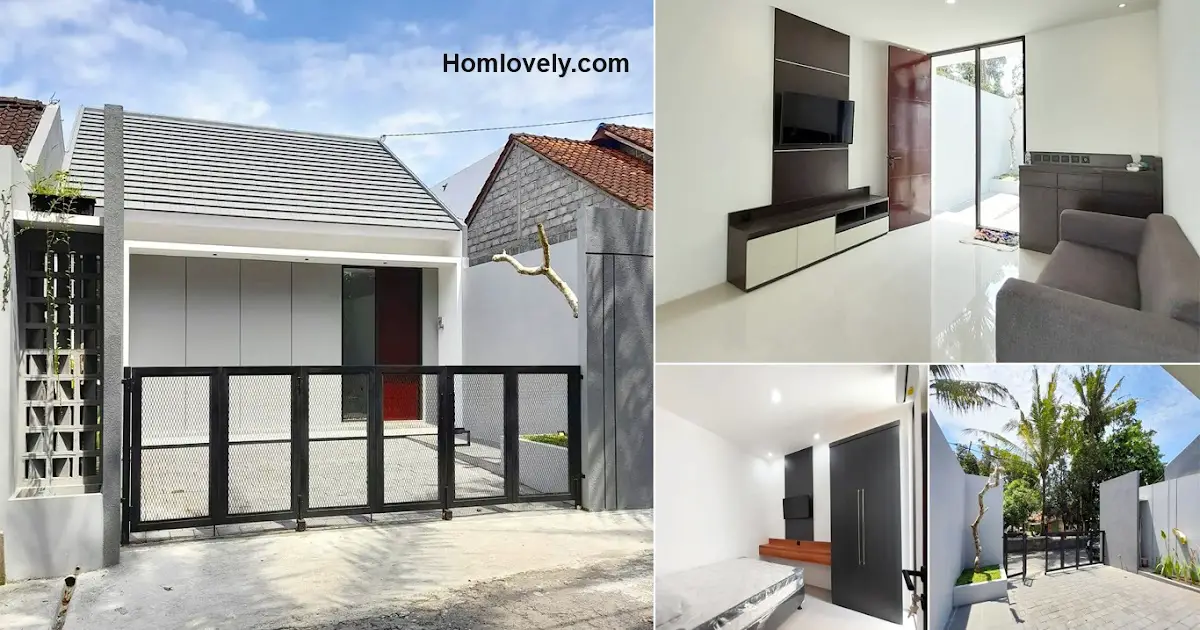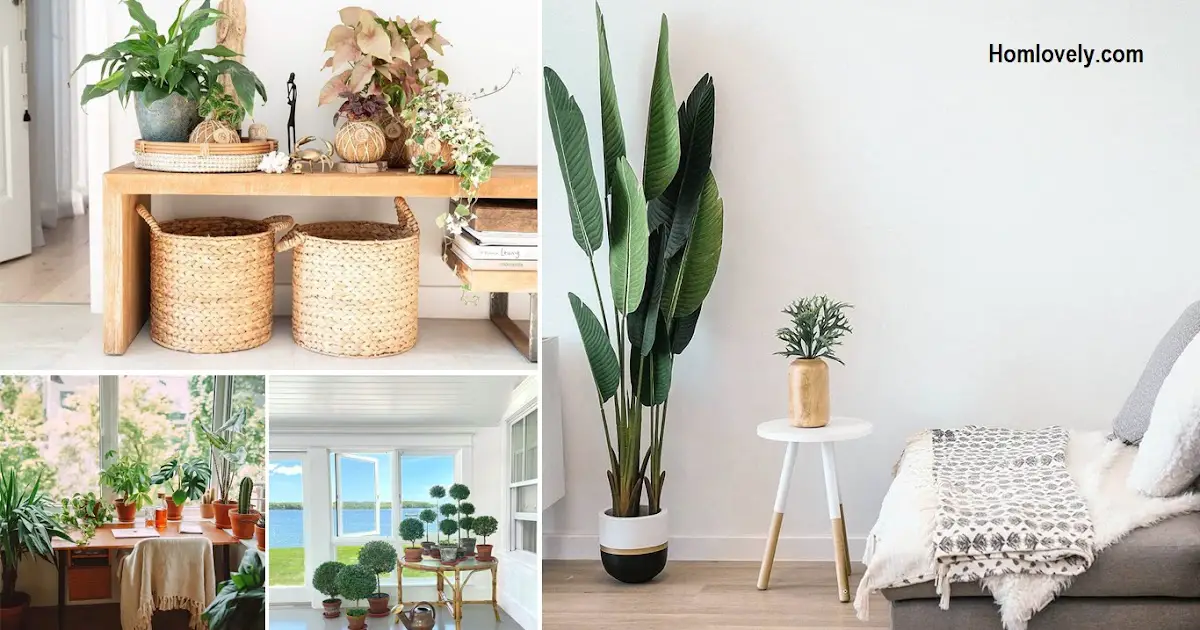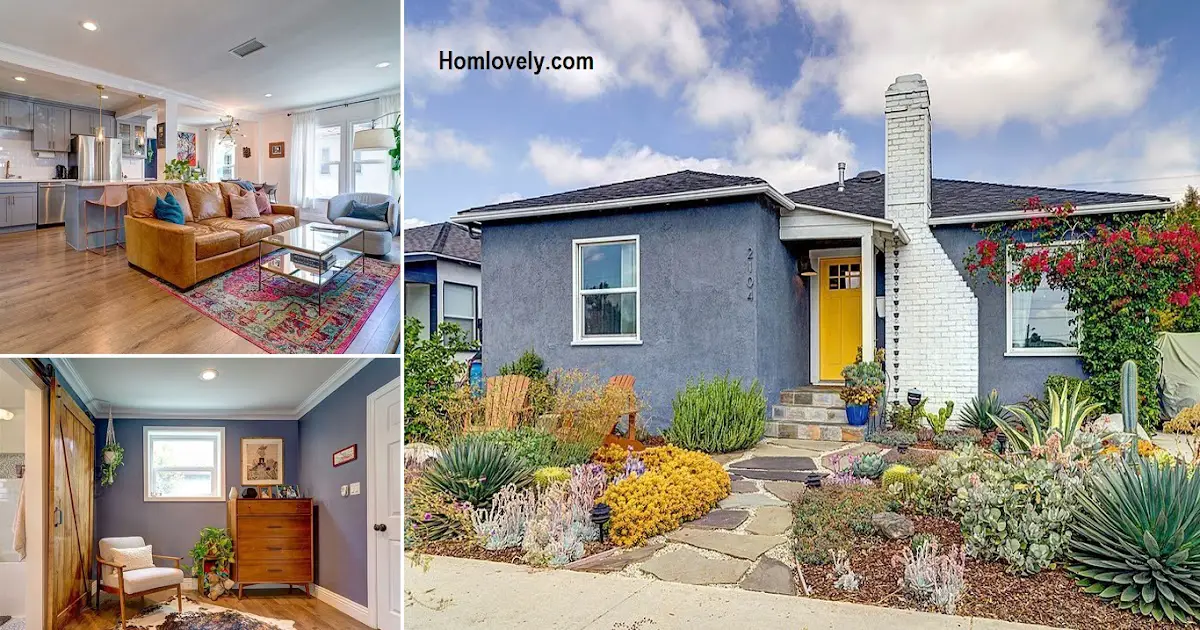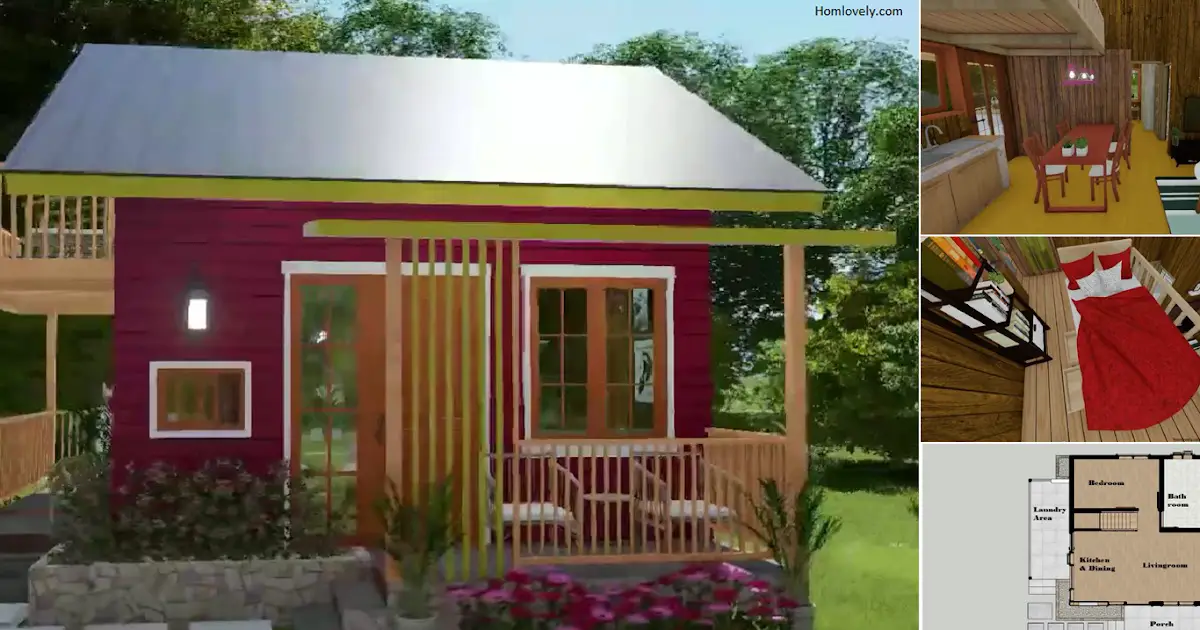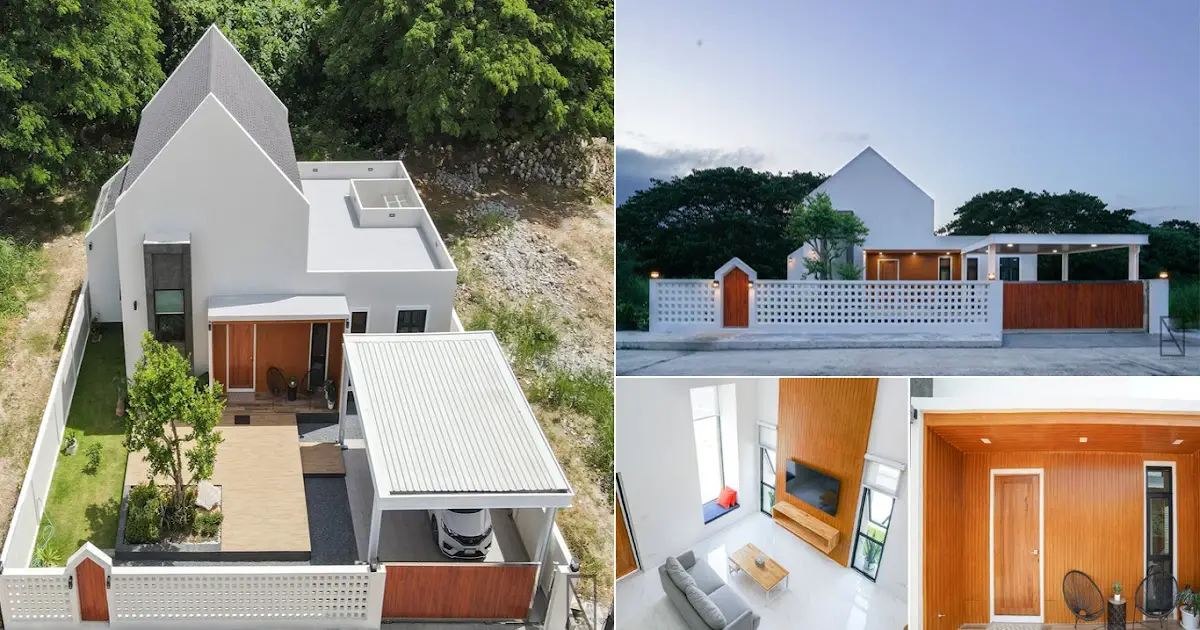Share this

– This one-story house built with an area of 52 sqm and a land area of 90 sqm applies the concept of minimalism and green space. Its simple design with natural nuances makes this house with 2 bedroom facilities very comfortable to live in.
Exterior design

The appearance of the façade or exterior of this house shows a simple and fitting design and arrangement. With a large enough front yard, you can use it for a carport. Not only that, so that the front area of this house feels neat, you can plant plants around the fence or the front yard.
Courtyard

Seen from the inside of the fence, the small garden area on the corners and sides of the yard makes the atmosphere feel fresh. The front yard made by this paving aims to keep it clean and also useful for carports and protecting vehicles.
Living room

White and soft gray shades on the interior of the house provide elegant and minimalist accents. The right arrangement in the living room gives this interior still have enough space. Moreover, the TV hung on the wall, certainly makes the room feel airy and makes relief.
Bedroom

The right arrangement in the bedroom also makes the room look comfortable. Even though it does not have a window, with furniture that is the right size and minimal items, will make the bedroom look comfortable. Do not forget to install the right lighting so that the bedroom does not lack lighting.
Semi-outdoor kitchen and green space

This semi-outdoor designed kitchen is located behind the house close to the backyard. The kitchen and backyard itself have one roof but different materials. For the kitchen, you can use the same roof as the house, which is closed.
While in the backyard area, namely green space, you can use a transparent roof. This will certainly give this area still have access to sunlight and smooth air circulation.
Author : Yuniar
Editor : Munawaroh
Source : cari.rumah.jogja
is a home decor inspiration resource showcasing architecture, landscaping, furniture design, interior styles, and DIY home improvement methods.
Visit everyday… Browse 1 million interior design photos, garden, plant, house plan, home decor, decorating ideas.
