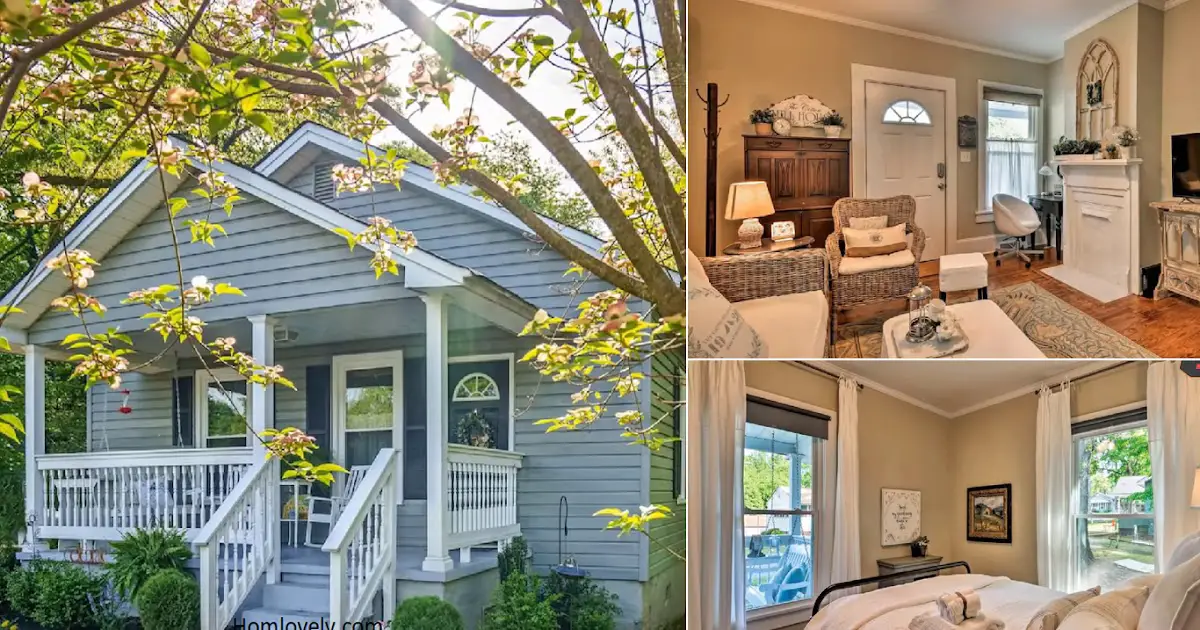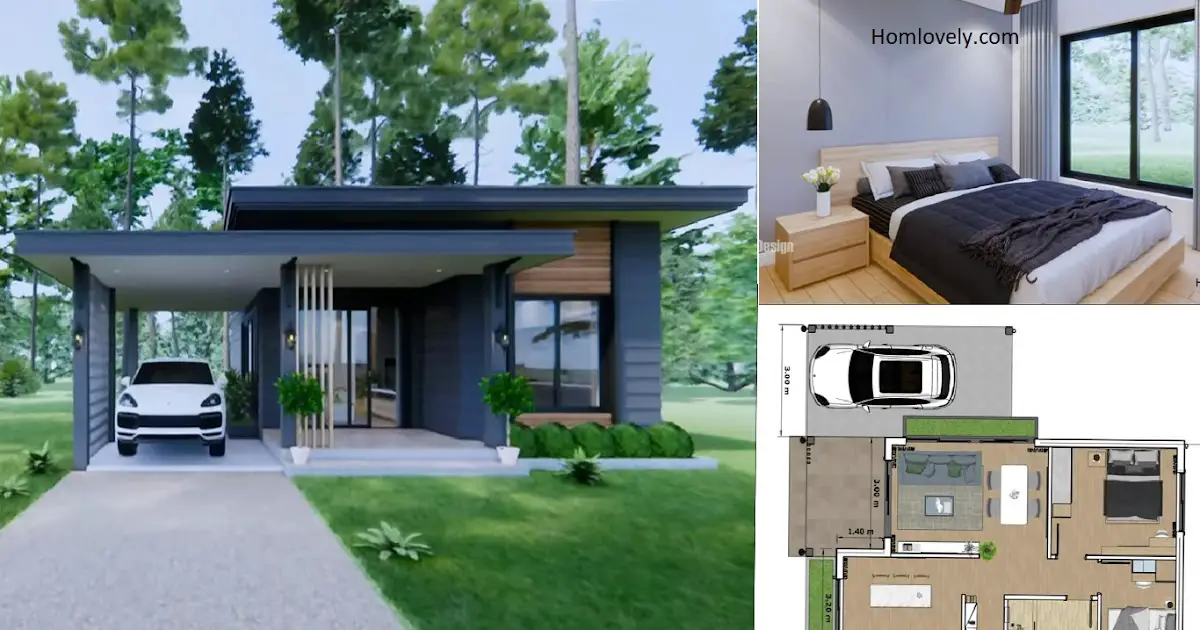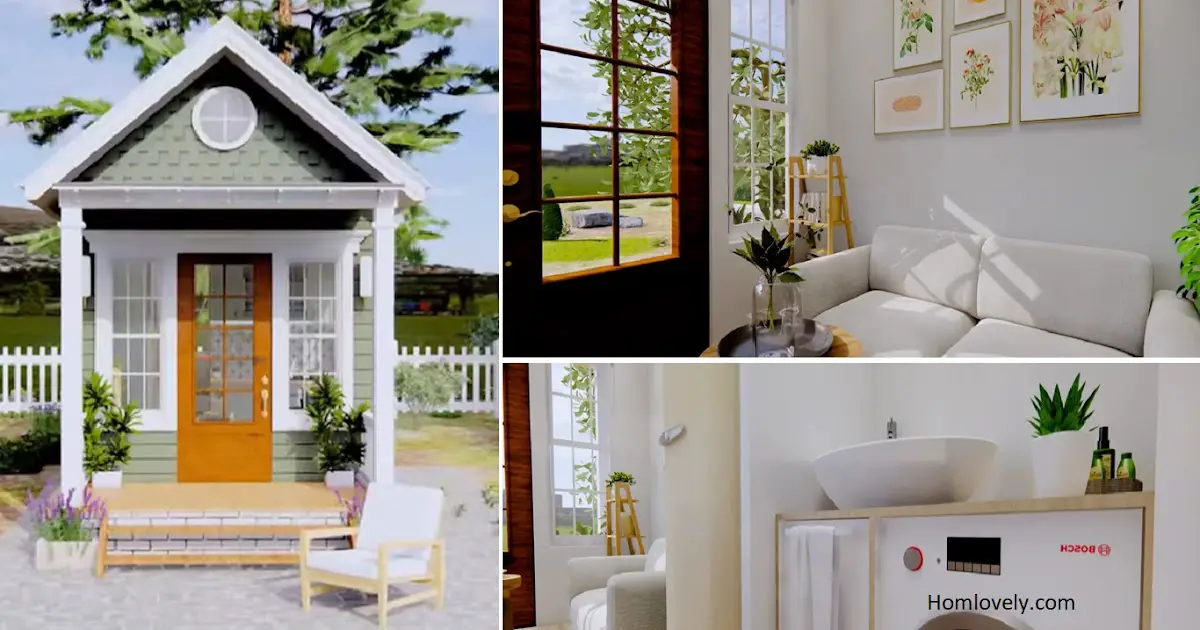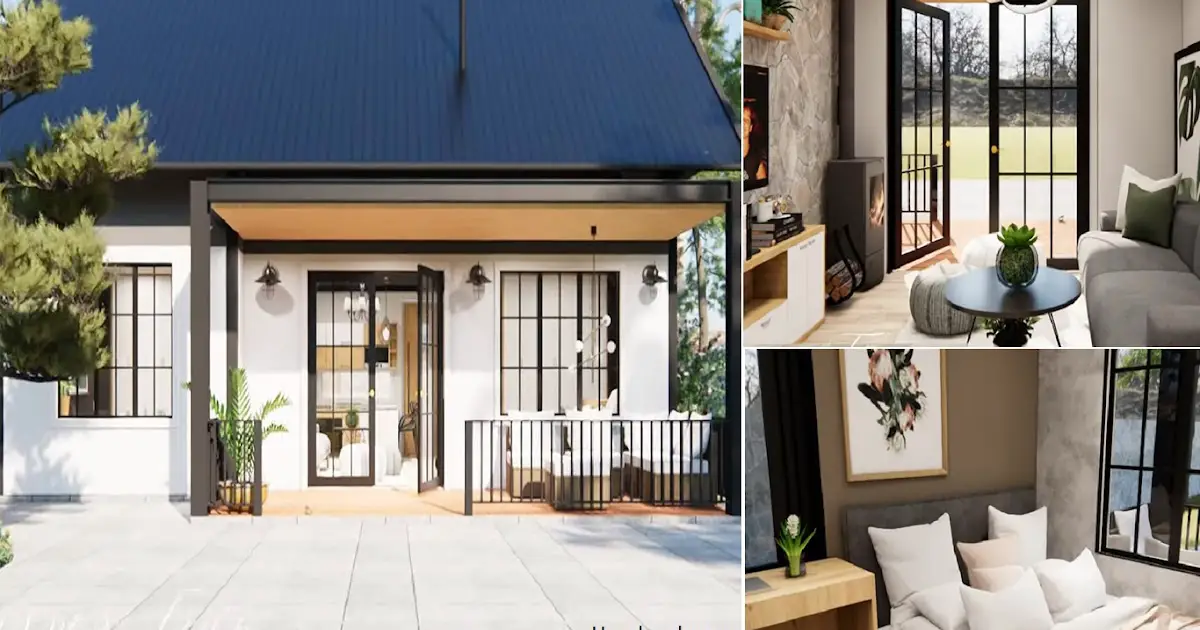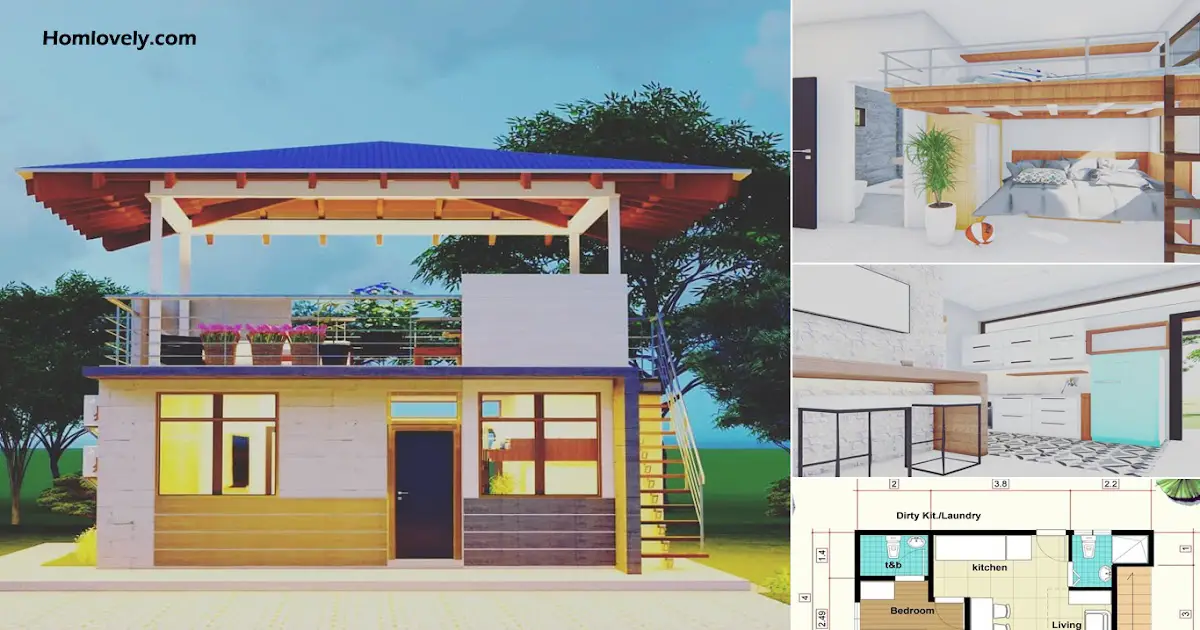Share this
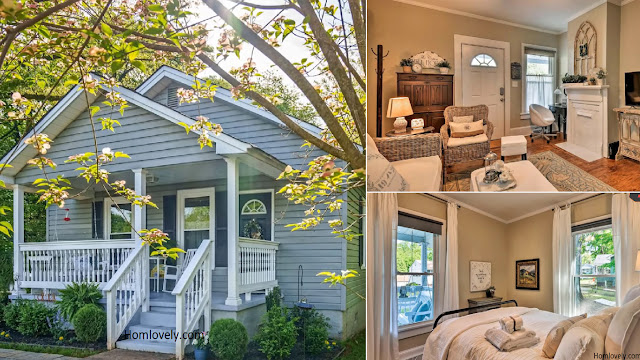 |
| 936 sqft Small Cottage House Idea with 2 Bedrooms |
Facade
.png)
The exterior design of the house looks very simple and attractive. Wood that is used as the main material in all parts makes the house look warmer. A small fence around the house also adds to the aesthetic impression.
Living area
.png)
Entering into the house there is a living area. Warmth and ambience are the keywords in this room. Wooden floors and matching furniture selection make the room more comfortable.
Kitchen
.png)
Not far from the living area, there is a kitchen and a minimalist dining table. Still designed with warm nuances, making activities in the kitchen more enjoyable. You can also put a wide window in the kitchen like this design.
Master bedroom
.png)
The main room is dominated by broken white, from the walls to the bed. The two large windows are the highlight in this area. Some matching furniture can be placed in this area.
Bedroom
.png)
The second bedroom has a similar theme with the previous bedroom. The wooden floor combined with soft furniture makes the room warmer. Two large windows play an important role to circulate the air.
Bathroom
.png)
Not forgetting the beautiful bathroom that has a cozy and warm look. The selection of various matching furniture seems to be the right choice.
That’s 936 sq ft Small Cottage House Idea with 2 Bedrooms. Hopefully this article can be your reference to build your dream house.
Author : Devi Milania
Editor : Munawaroh
Source : Dk_Concept
