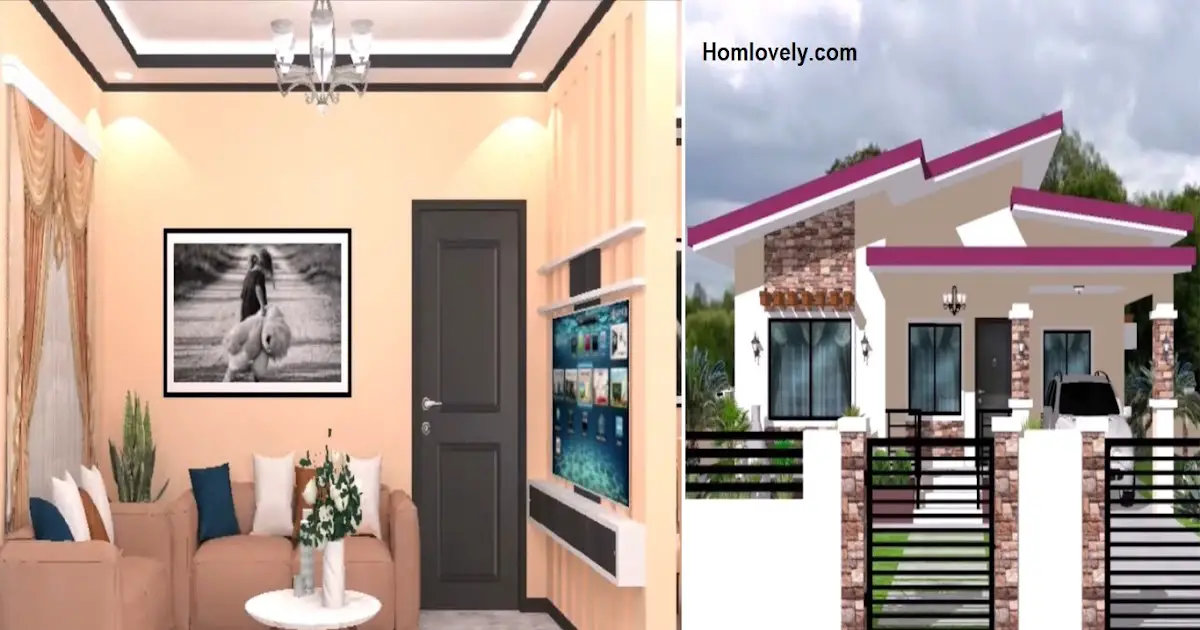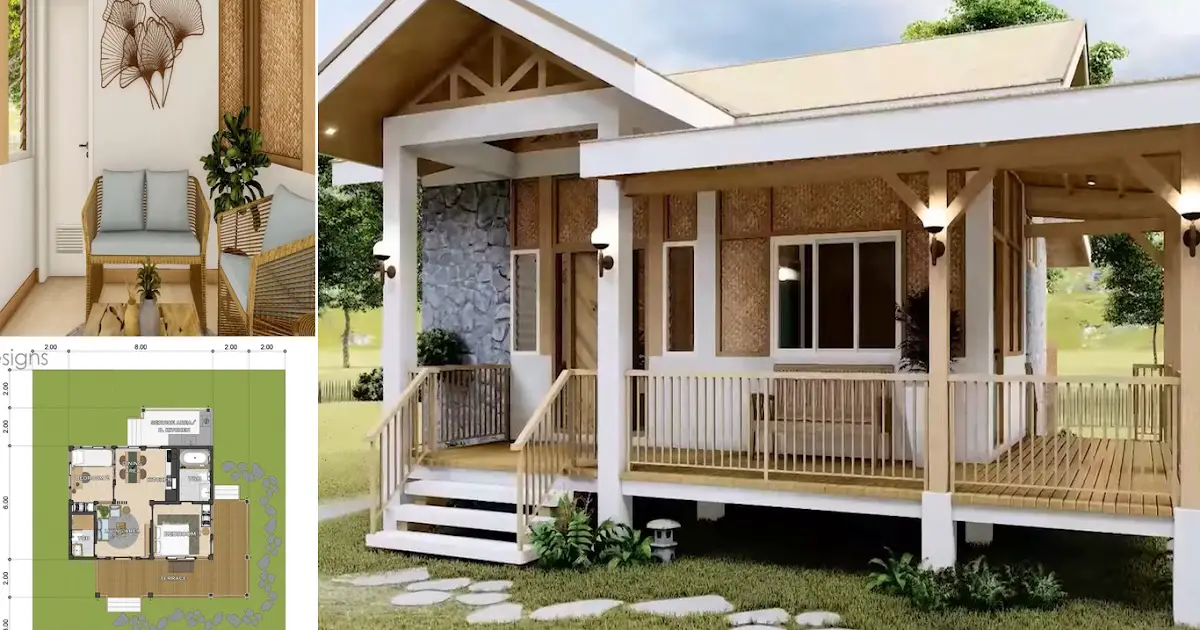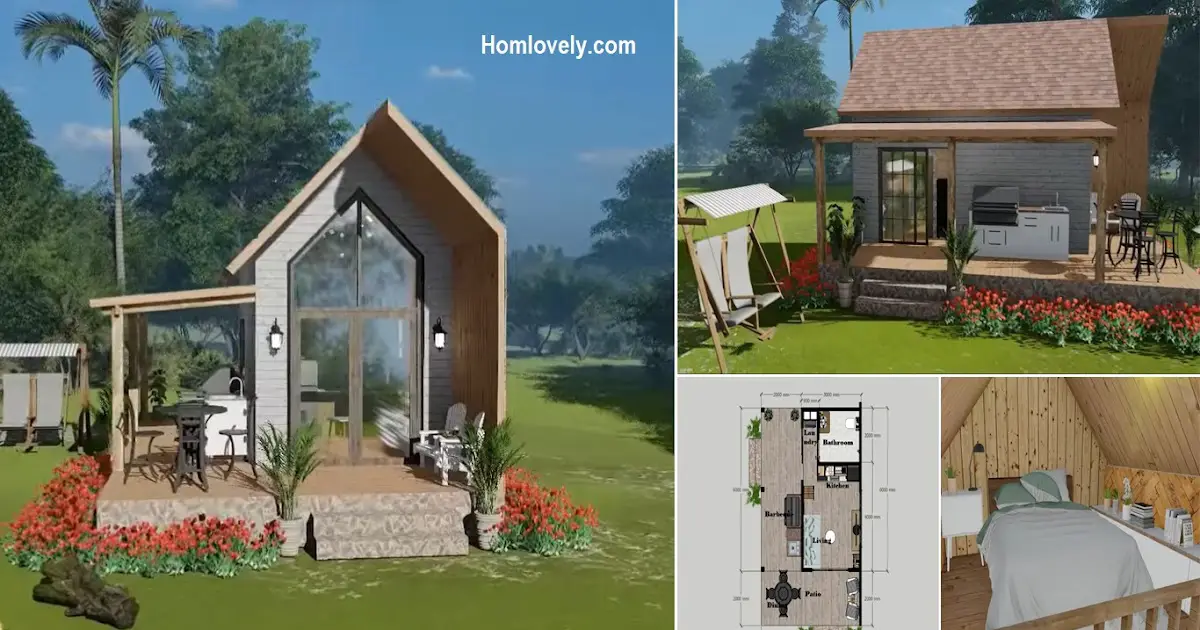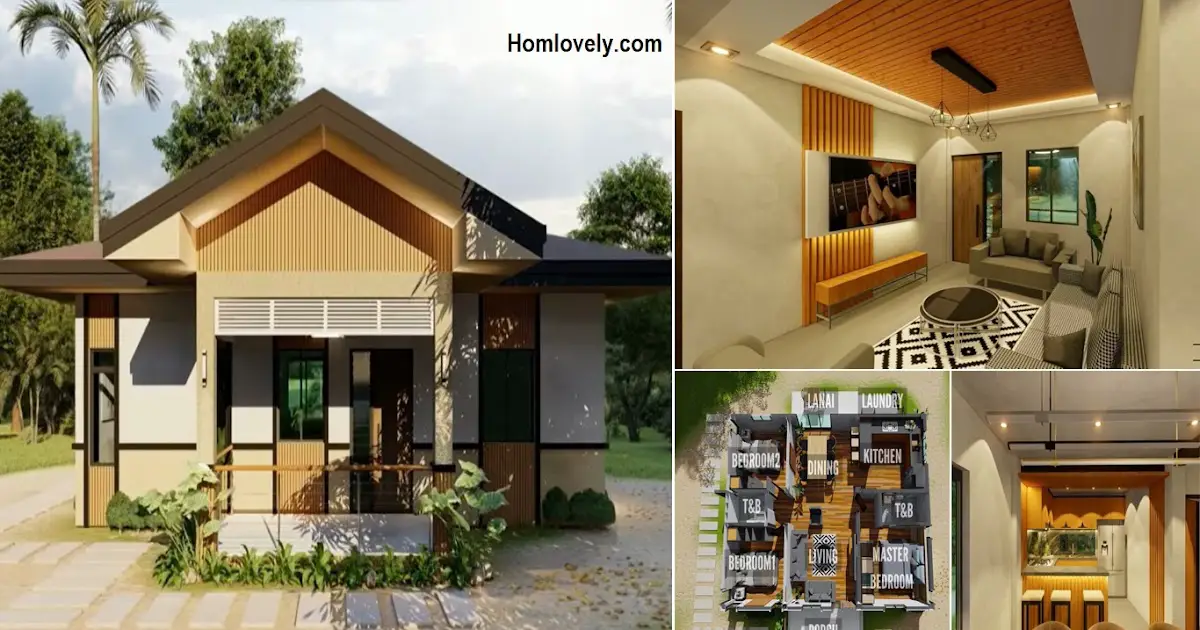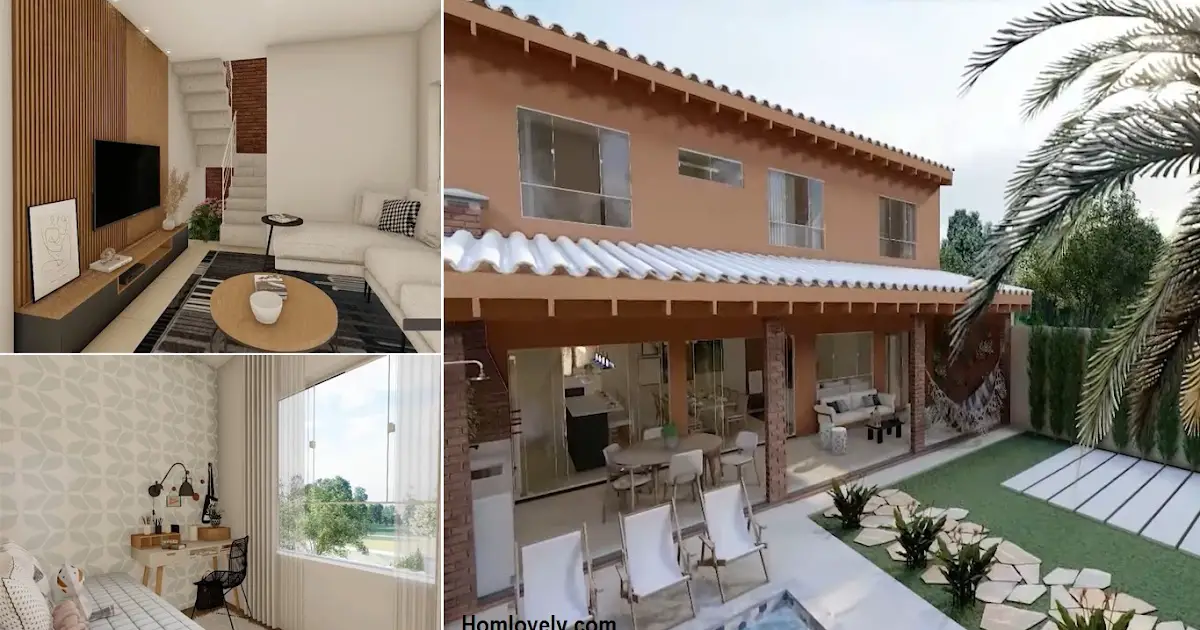Share this

– This house is built in 9 x 10.5 meters. And there are included porches, large yards, and a garage that will make the dweller feel comfy. For more information, look to these 94.5 sqm Simple and Modern House Design + Floor Plan.
Exterior

From the outside of the gate area, you will see the house look stunning with the sloping roof. And there are beautiful mini-gardens at the corner area making the house feel fresh and feel like in nature.
Floor plan

Even though this house has 94.5 sqm, you can design it nicely. There are 2 bedrooms and 2 bathrooms. Also, the garage makes the dweller feel safe with their vehicle. More detail can see in the picture above.
Living room

And the living room is designed nicely with a TV that hangs on the wall. Besides can save space, it also makes the living room feel spacious. You can put measured furniture in this area and put some decoration like the picture on the wall or some plants to make it fresh indoors.
Bedroom

The bedroom looks stunning with a good arrangement. And there is a TV hanging on the wall bring comfy for you to watch a movie before sleep. Install good lamps and place them in the right spot for a comfy sleep area.
Kitchen and dining room

Placing in one room, the kitchen and dining room look stunning and tidy. And there are beautiful and fresh plants placed in the corner area making good design in this area.
Laundry area

Placing outside, the laundry room looks stunning with the arrangement. You can install an additional roof to protect the laundry area from bad weather outside.
Author : Yuniar
Editor : Munawaroh
Source : Youtube – PORMA HOUSE
is a home decor inspiration resource showcasing architecture, landscaping, furniture design, interior styles, and DIY home improvement methods.
Visit everyday… Browse 1 million interior design photos, garden, plant, house plan, home decor, decorating ideas.
