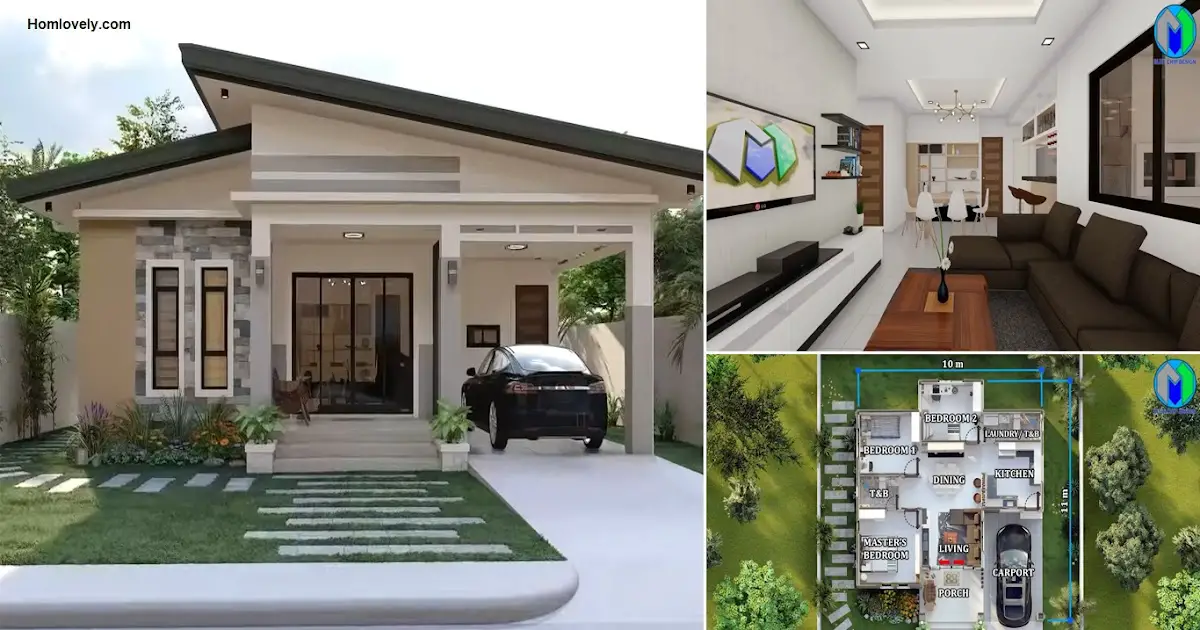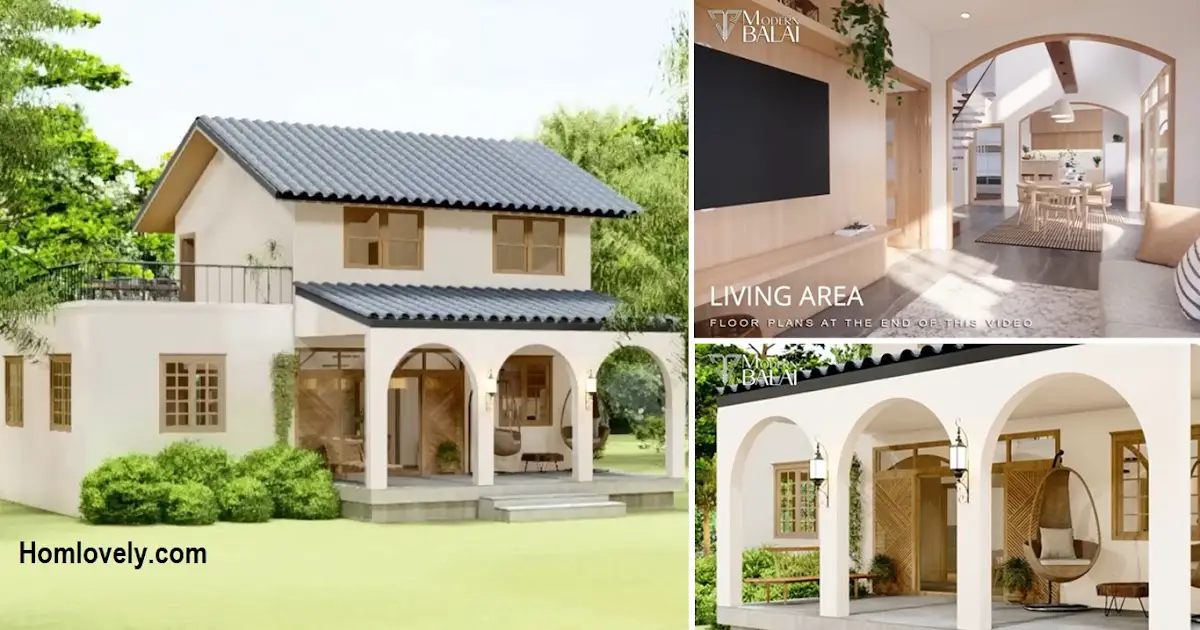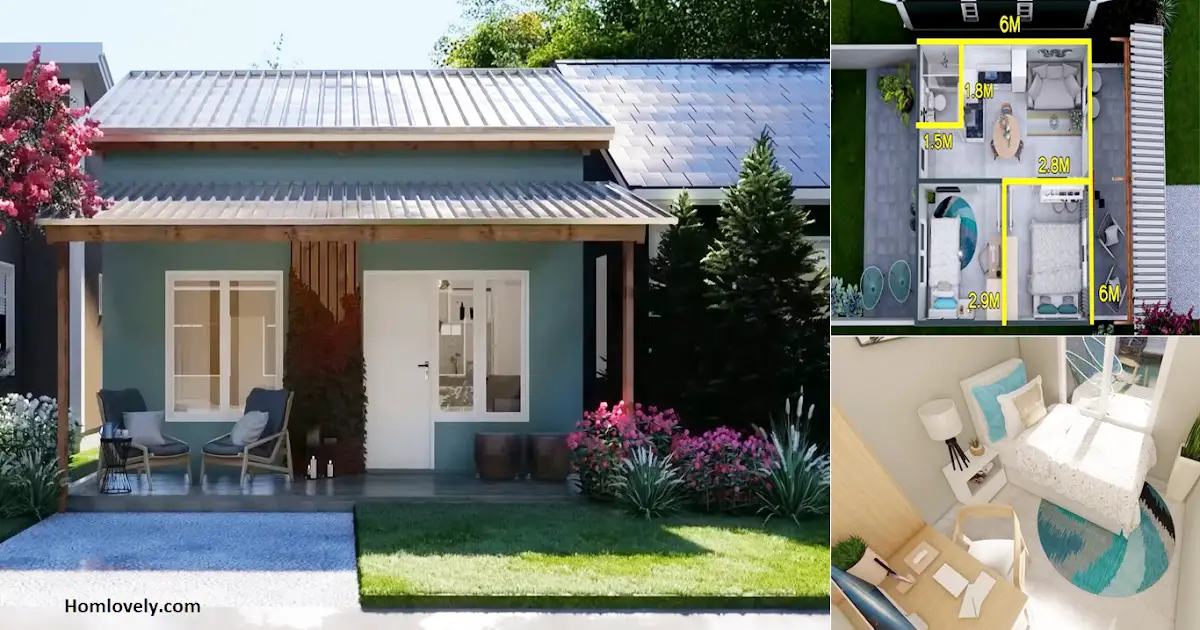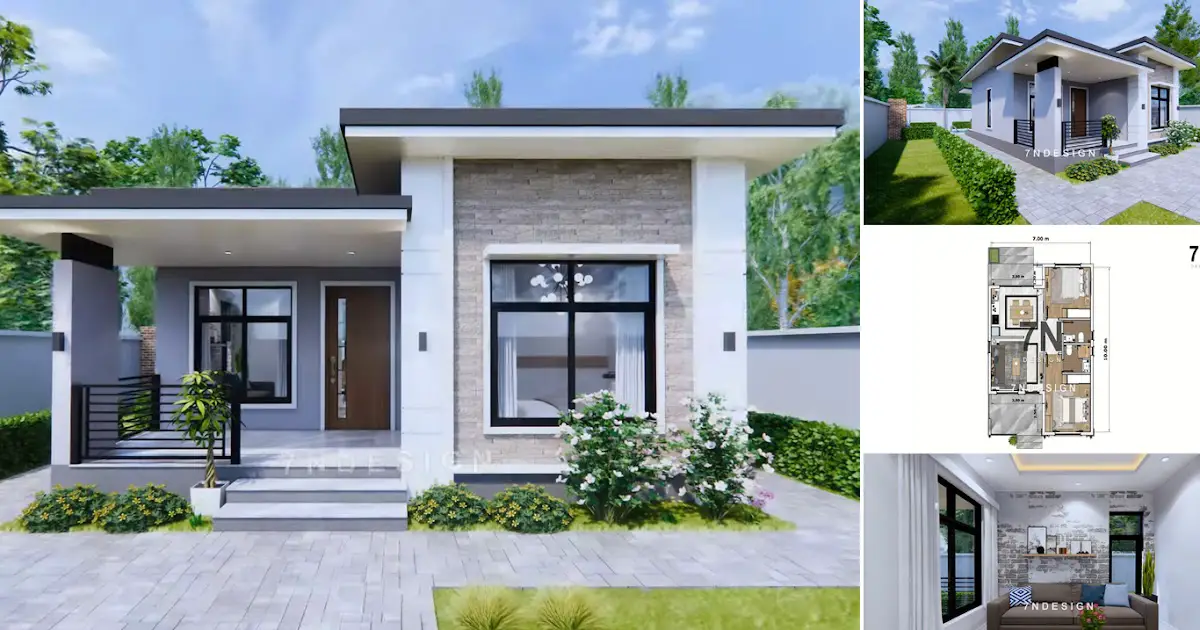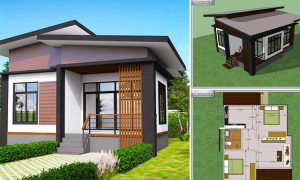Share this

— Are you looking for the right design for your 3-bedroom family? This is a great inspiration that you can follow before you start building. For details on the size and layout, as well as the interior look, check out 96 sqm Bungalow House Design Ideas with Floor Plan (3 Bedroom).
House facade design

For the facade design, the house has a typical bungalow look with a sturdy sloping roof model. The choice of colors with natural tones also makes a sweeter impression on the facade of the house. The addition of a garden in the front yard will be perfect for a bungalow house design like this one.
Living room design

As for the interiors, this home design features a spacious living room with a plain, sharp-colored sofa. The glass door design chosen also makes the room feel more spacious and bright.
Open plan design

What’s interesting about this room is that it applies an open plan style that makes the room feel more spacious and not stuffy. There is a living room and dining room that has no partition. The white walls also help in diffusing the lighting better.
Kitchen design

For the kitchen area, this is also not far from the living room and dining room that this house has. The precise arrangement of each kitchen set makes this kitchen very functional. Apart from being a kitchen, it is also equipped with a bar counter that makes the interior look stylish.
Floor plan design

If you want to see the room layout in more detail, check out the image above. With a size of 10 x 11 meters, this house has a living room, dining room, kitchen, bathroom, and 3 bedrooms.
Author : Hafidza
Editor : Munawaroh
Source : Blue Chip Design
is a home decor inspiration resource showcasing architecture, landscaping, furniture design, interior styles, and DIY home improvement methods.
Visit everyday. Browse 1 million interior design photos, garden, plant, house plan, home decor, decorating ideas.
