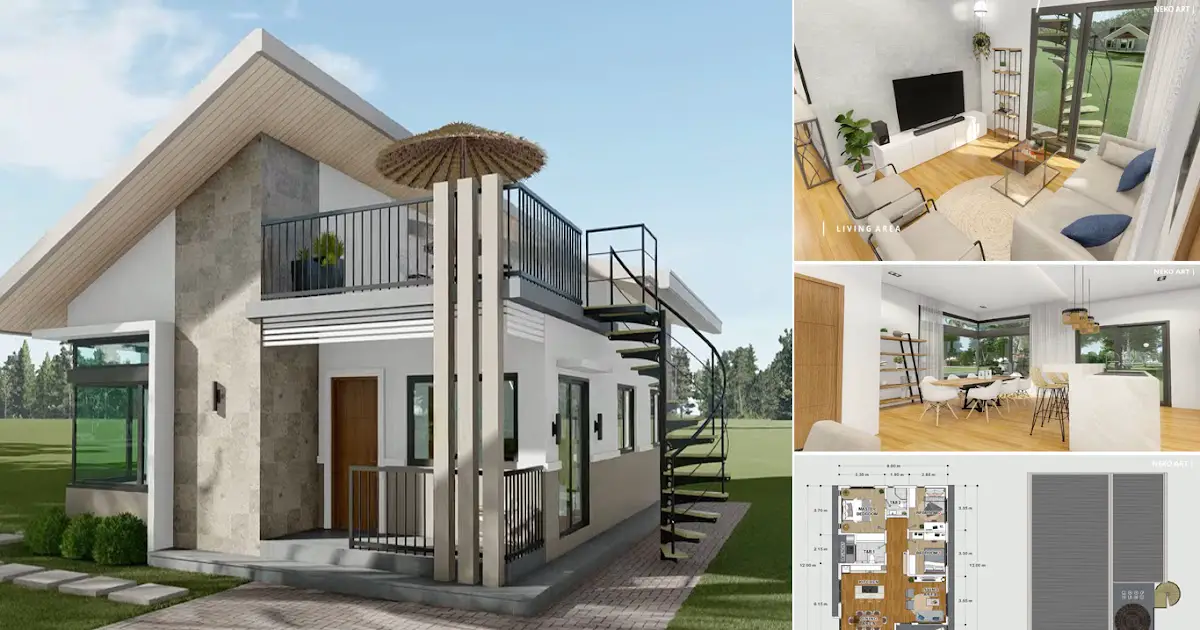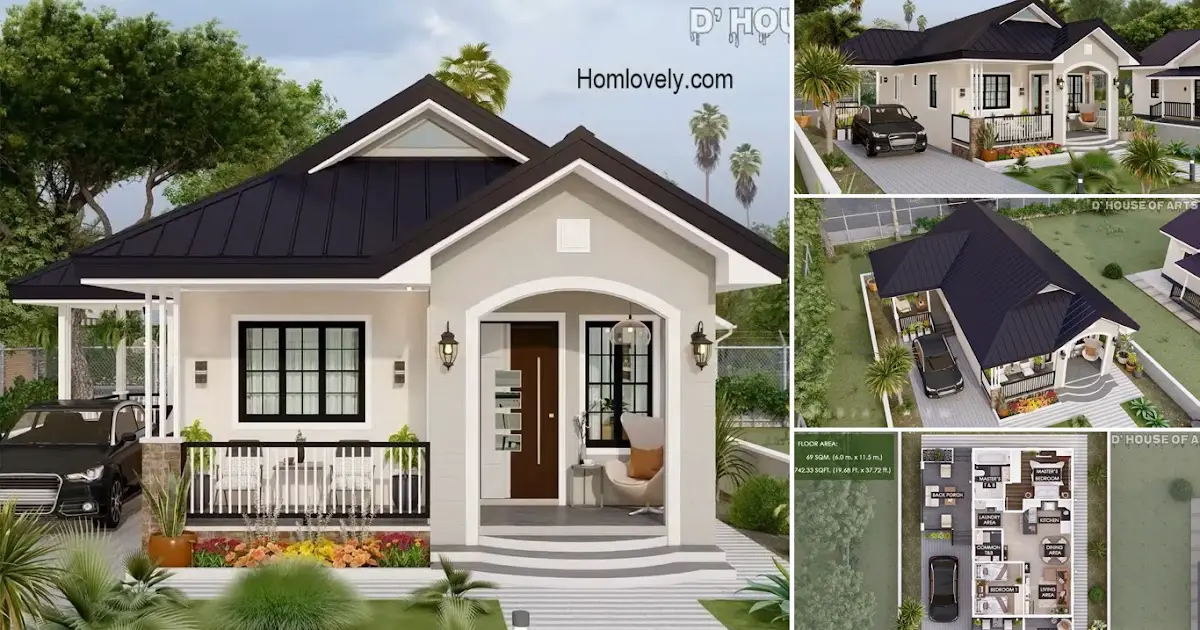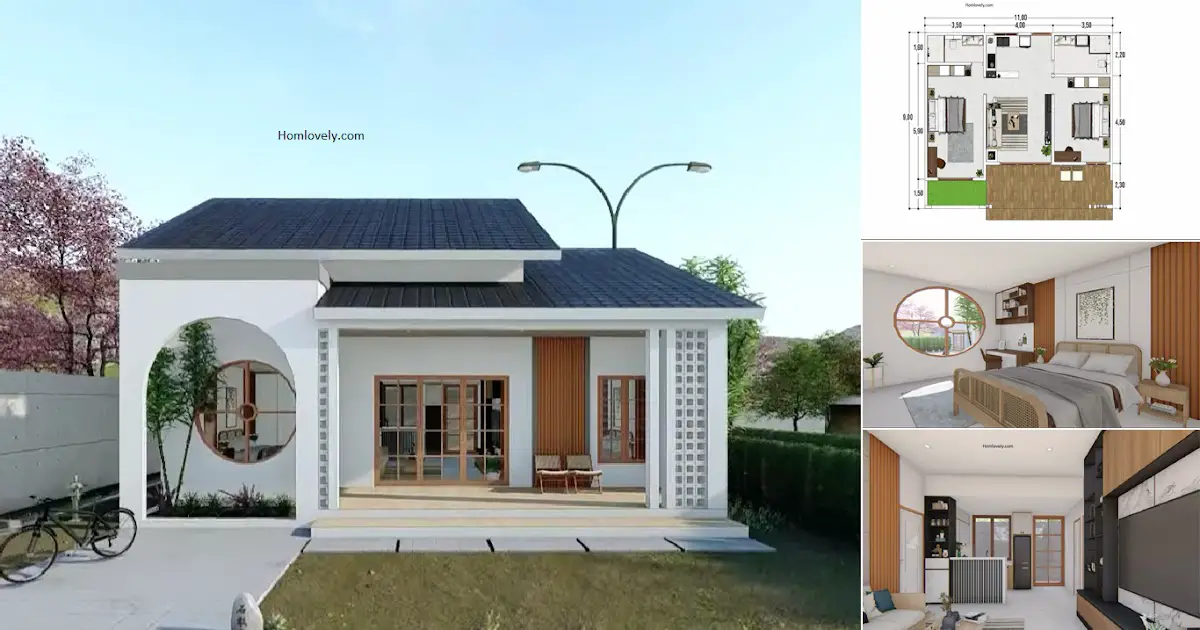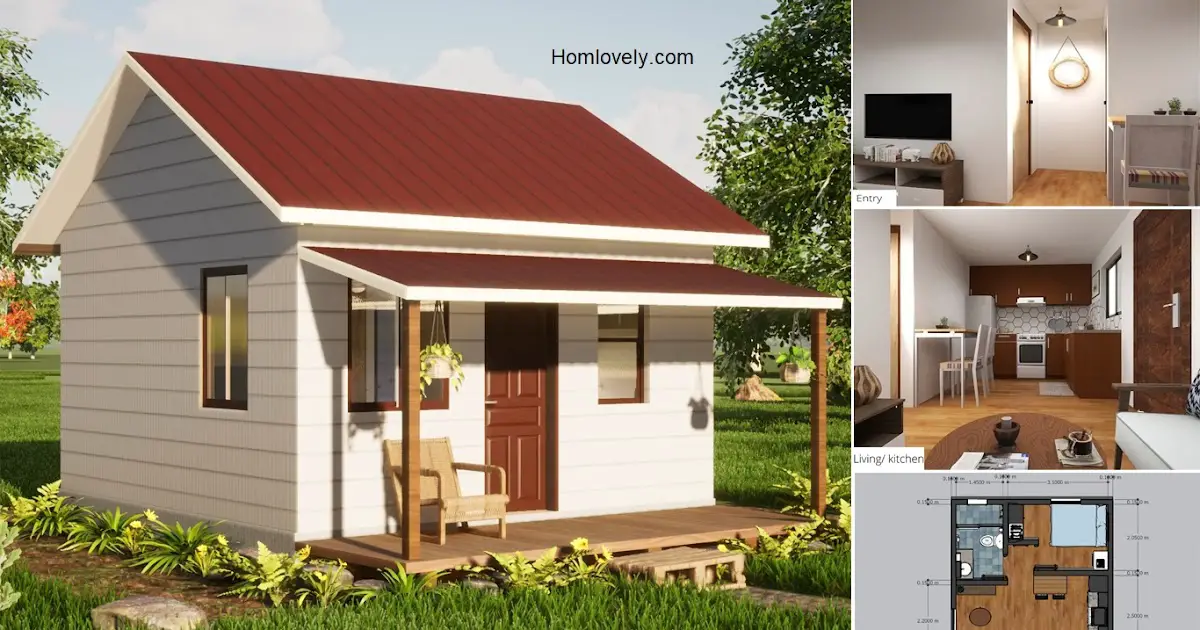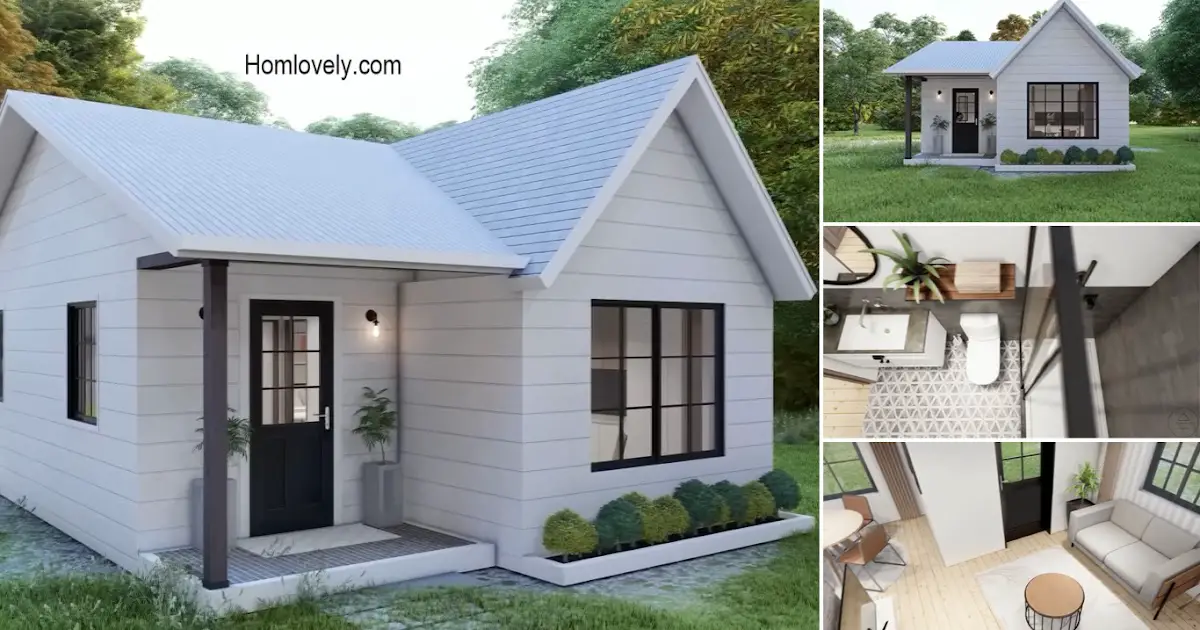Share this

— A house with a modern style is indeed eye-catching. However, some people also still want a traditional style that is made contemporary so that it can provide the atmosphere desired by the owner. One of the designs that can be applied in a contemporary style is the bungalow house model. For ideas, check out 96 sqm Small Bungalow House Design with ROOF DECK.
House facade design

Just like most bungalow-style house designs, the facade design with a distinctive model is an attraction for anyone who sees it. The touch of natural stone on some parts of the wall seems to want to show a natural and more unique appearance. In addition, this house design is also equipped with a functional roof deck with spiral staircase access outside the house.
Living room design

A cozy living room design will certainly make the owner feel confident and make guests feel comfortable. The design of this small room near the entrance looks neat with a soft colored sofa arrangement. In addition, the use of glass doors is a part that provides an advantage for the living room to make it look wider and have a beautiful view.
Dining room and kitchen

Not far from the living room, the dining room and kitchen are also close together. The combination of wood and white colors is very harmonious and provides a soothing atmosphere for the interior of the house. The large windows let in light and are well diffused by the white color around them. As for the furniture, the modern design of the kitchen bar counter is the element that makes this house stylish.
Bedroom design

Still using the dominant white color, it makes this bedroom look clean, spacious and neat. The use of texture on the walls makes a variety for the appearance of this bedroom so that the owner does not feel bored with the look of the room.
Floor plan design

For the size details, this house design has a size of 8 x 12 meters which can include some comfortable facilities inside. In addition to 3 bedrooms, there is also a living room, dining room, kitchen, and bathroom.
Author : Hafidza
Editor : Munawaroh
Source : Neko Architect
is a home decor inspiration resource showcasing architecture, landscaping, furniture design, interior styles, and DIY home improvement methods.
Visit everyday. Browse 1 million interior design photos, garden, plant, house plan, home decor, decorating ideas.
