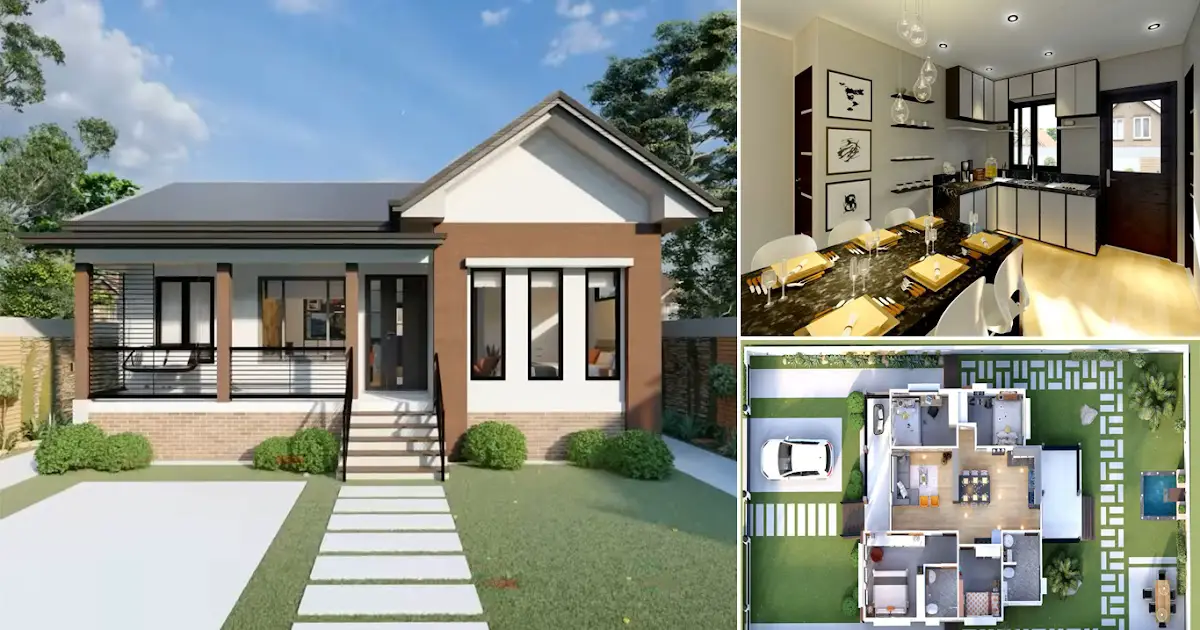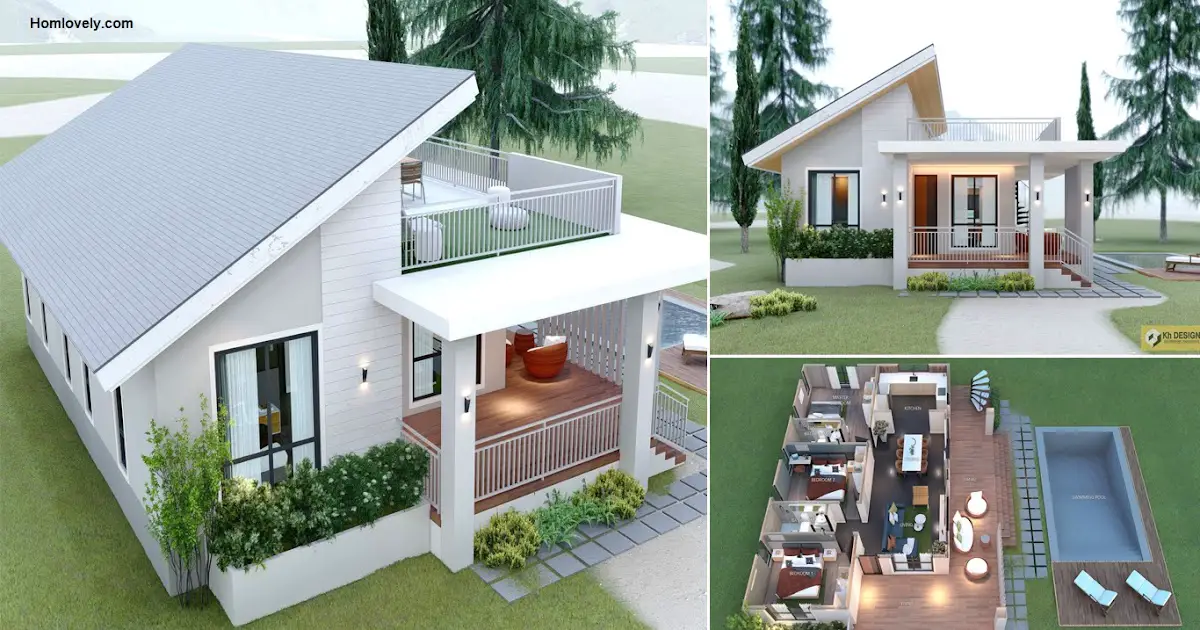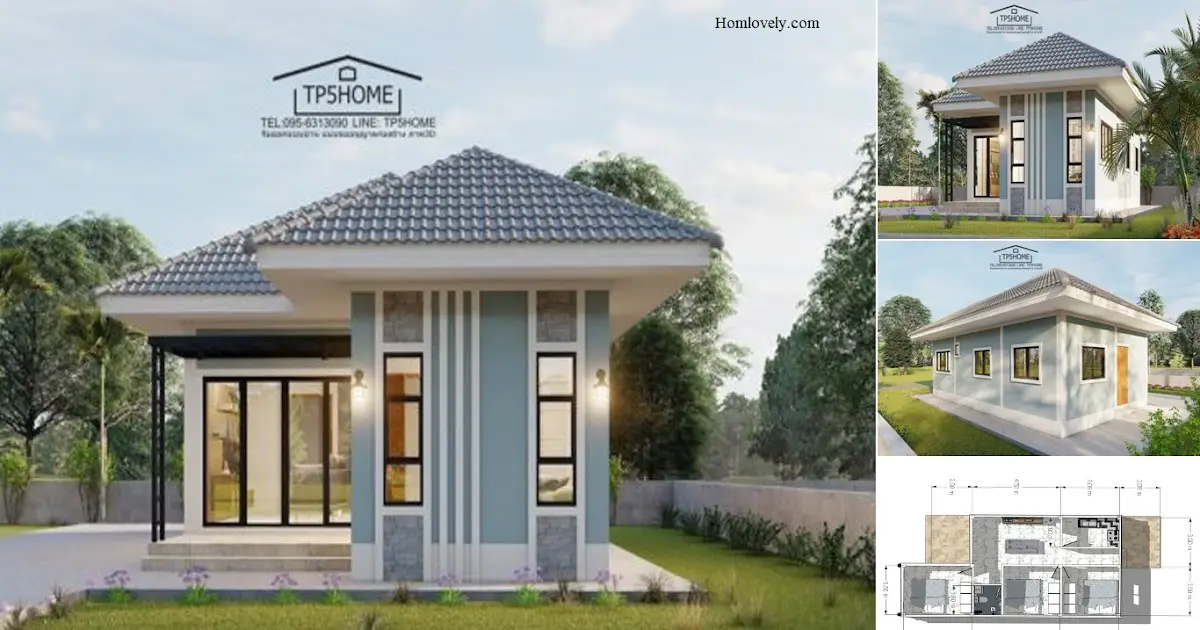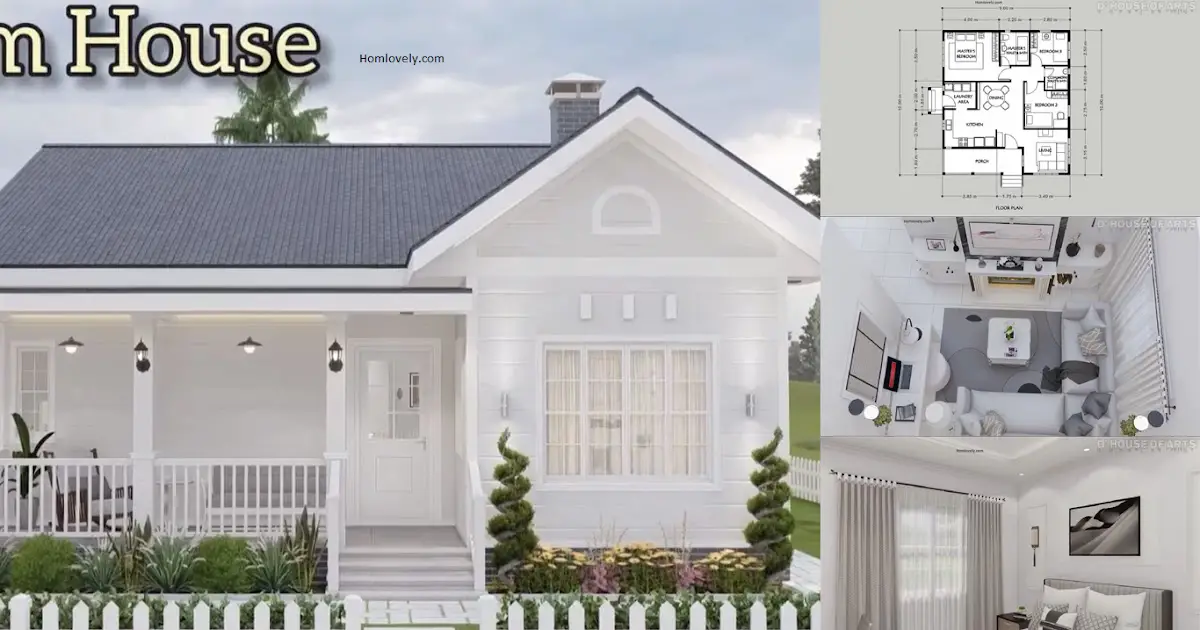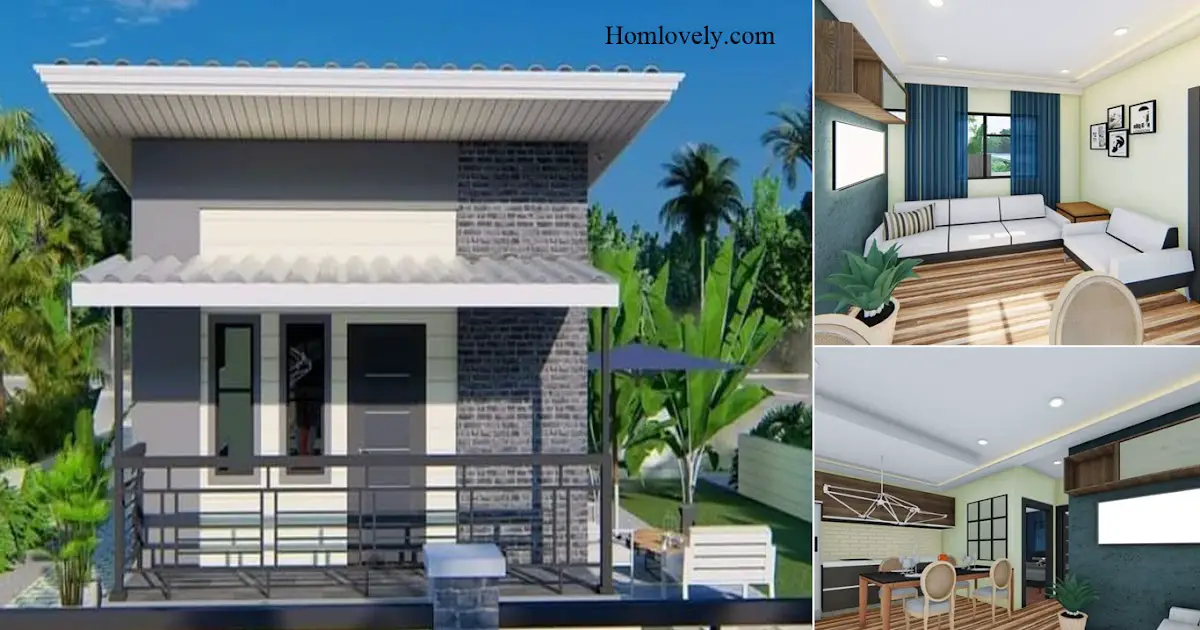Share this

— What is your favorite home design? The modern touch that you apply to your home will certainly make it appear more eye-catching and have the impression that the owner has good taste. Here is one home design inspiration that you can imitate, check out 97 Sqm with 4 Bedrooms Modern House Design Idea.
House facade design

For the facade design, the house has interesting details with a high elevation that provides several advantages. This elevation design will make the house cleaner and minimize the risk of flooding. For the color selection, this house applies soft tones and is very identical to the colors in the modern house style.
Floor plan design

The design of this house has a size of 10 x 10 meters which is quite wide so that it has facilities that will spoil its owner. Some of the facilities contained in it include a living area, dining area, kitchen, bathroom, laundry area, and bedroom. See floor plan details and sizes in the image above.
Living room design

After seeing the facade and floor plan, let’s look at the interior in more detail. There is a good-sized living room with a natural stone wall that has a gradation of color and dimensional texture so that when light enters from the window, it will make the living room look unique and stunning.
Kitchen and dining area design

These two areas are made open with no dividers, making them feel more spacious and bright. There is a kitchen set arranged L-shaped in the corner of the room with a large window for air ventilation. Meanwhile, the dining area also has a similar color style with a glossy table patterned with natural stone.
Bedroom design

having 4 bedrooms, this is the design for the master bedroom. There is a king-size bed and a work desk in this room. In addition, there are also 3 large windows and vents that make this bedroom have better air quality.
Author : Hafidza
Editor : Munawaroh
Source : Stacked Panda
is a home decor inspiration resource showcasing architecture,
landscaping, furniture design, interior styles, and DIY home improvement
methods.
Visit everyday. Browse 1 million interior design photos, garden, plant, house plan, home decor, decorating ideas.
