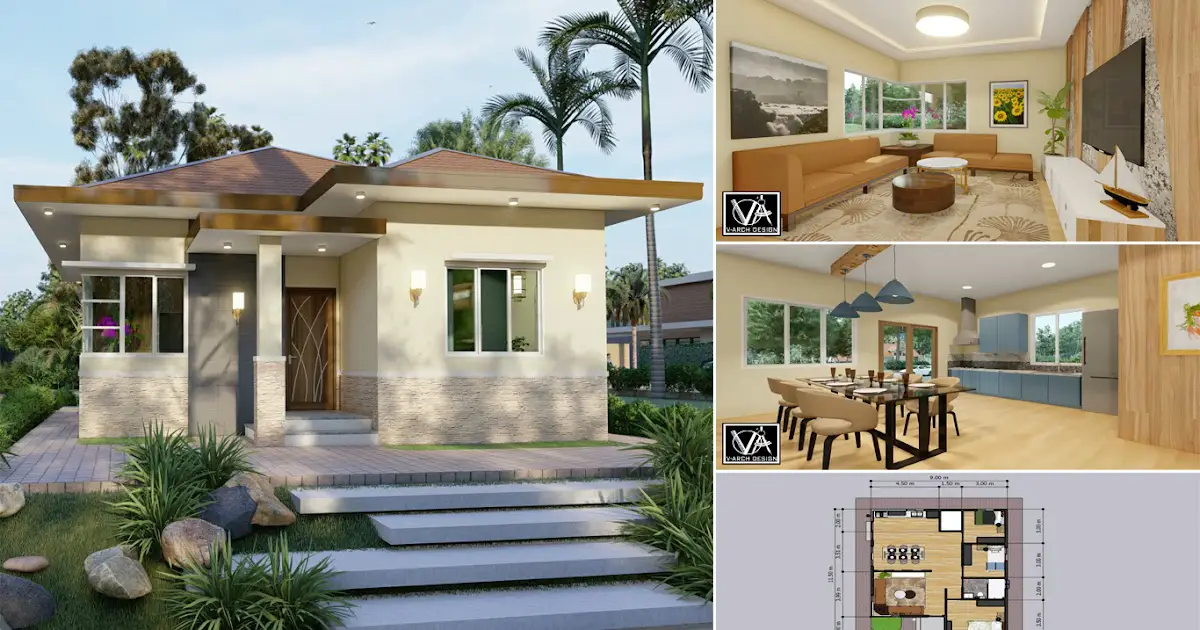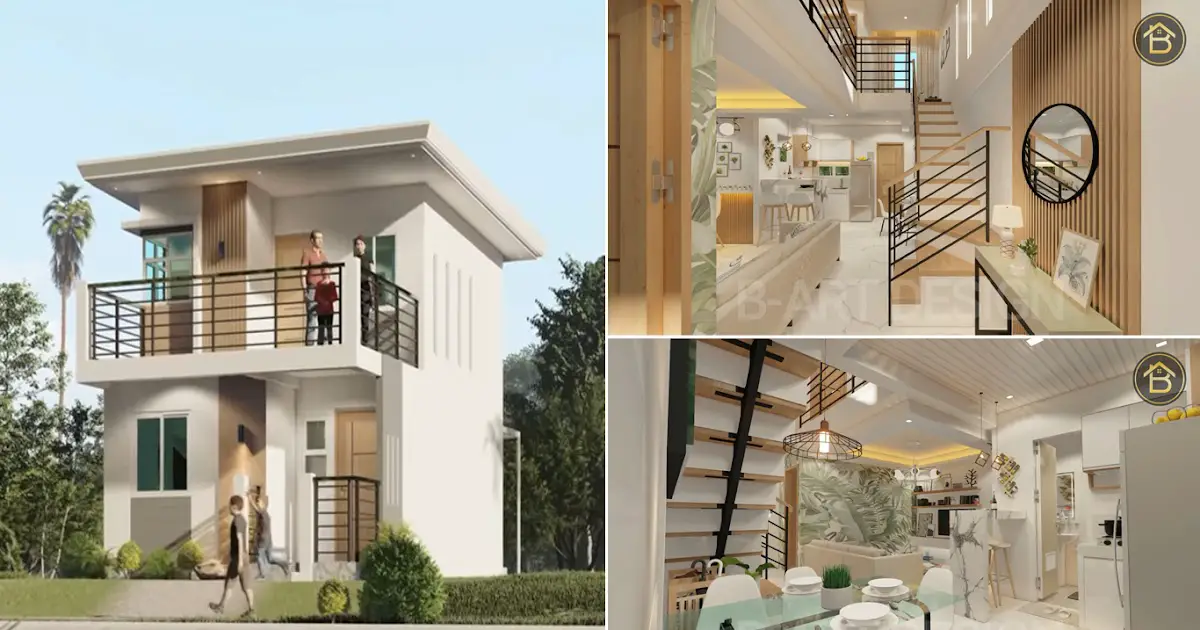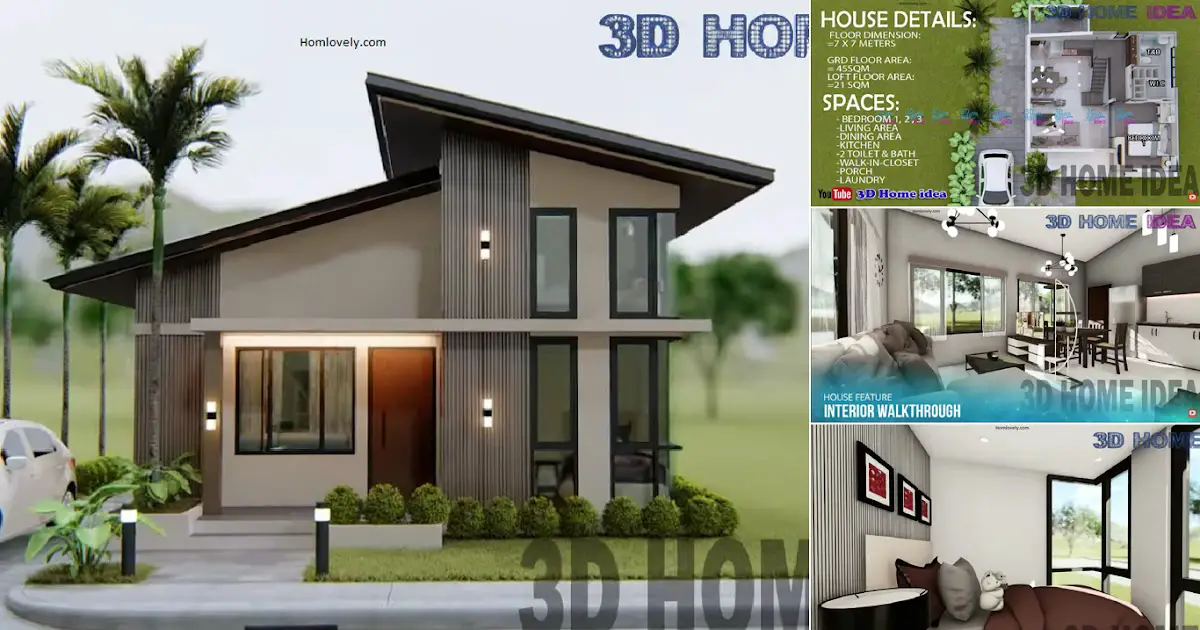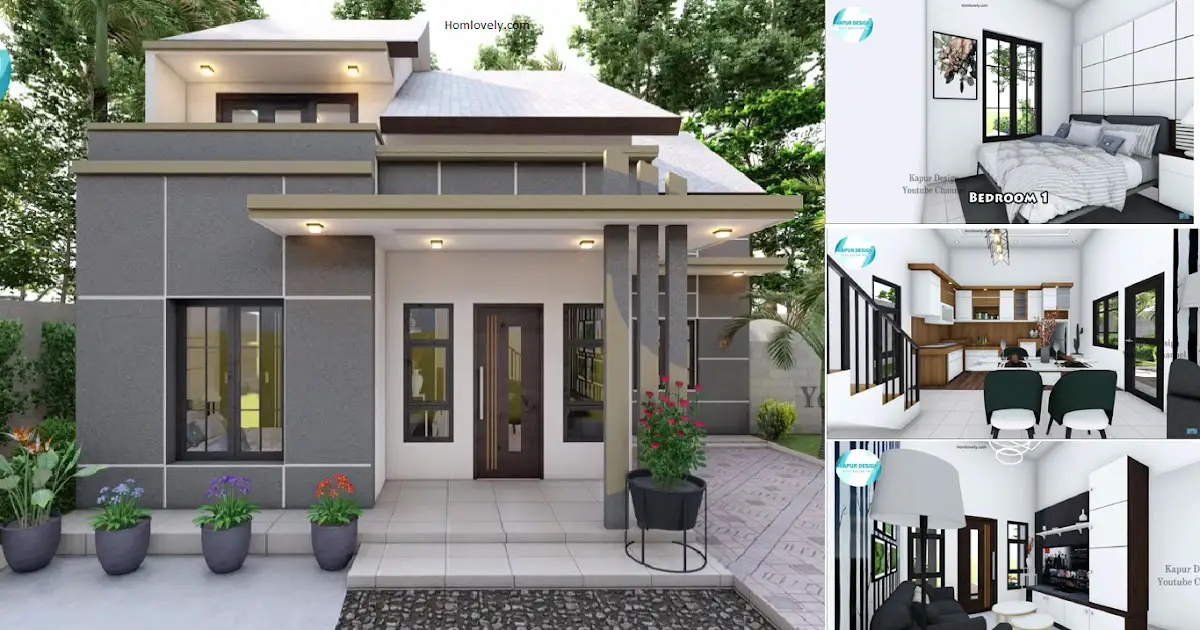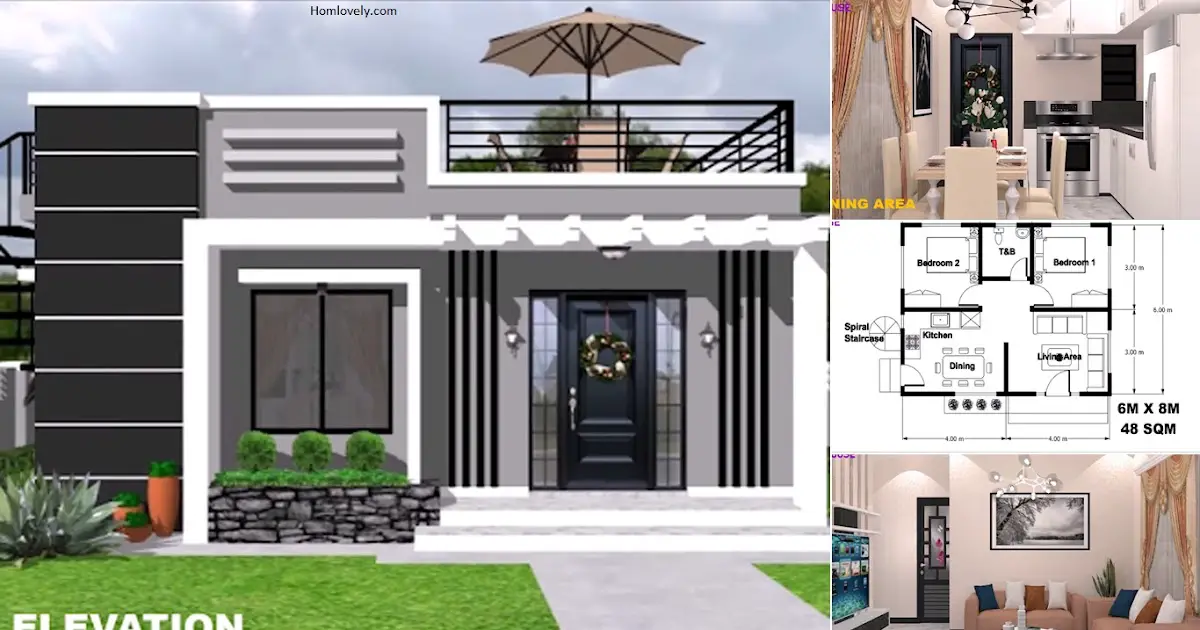Share this

— This house design has a facade that looks simple but has an amazing interior. For a size of 9 x 11 meters, this house design is also equipped with 3 bedrooms that will provide the best comfort for the owner and family. For detailed design and floor plan, check 99 Sqm Pretty Small House Design with 3 Bedroom + Floor Plan Free.
House facade design

Let’s start looking at the front facade first as part of the exterior. This house has a facade that seems to apply soft colors that make the house appear simpler. However, the interesting structural details of the house are able to make the house look more eye-catching. In addition, there is also a pyramid roof combined with a flat roof on the porch area.
Living room design

Entering the interior, there is a living area that looks spacious as it has very neatly arranged furniture. The choice of warm colors can also make the room feel more comfortable and homey. In the corner of the room there is also a stationary window that makes the room feel more spacious and bright.
Kitchen and dining area design

At the back, there is a kitchen and dining area that does not have a partition so that it will facilitate access between areas. This area is also equipped with several large windows and a door to the back of the house as an option to enter the house.
Bedroom design

Of the three bedrooms, this is one of the designs. There is a bed placed in the corner of the room with some beautifully arranged decorations. In addition to the bed, this bedroom can also be filled with tables and cupboards to make it more functional.
Floor plan design

For a size of 9 x 11 meters, this house design has several rooms such as a living area, dining area, kitchen, bathroom, and 3 bedrooms. See the detailed floor plan and size of each room in the picture above.
Author : Hafidza
Editor : Munawaroh
Source : V-Arch House Design
is a home decor inspiration resource showcasing architecture,
landscaping, furniture design, interior styles, and DIY home improvement
methods.
Visit everyday. Browse 1 million interior design photos, garden, plant, house plan, home decor, decorating ideas.
