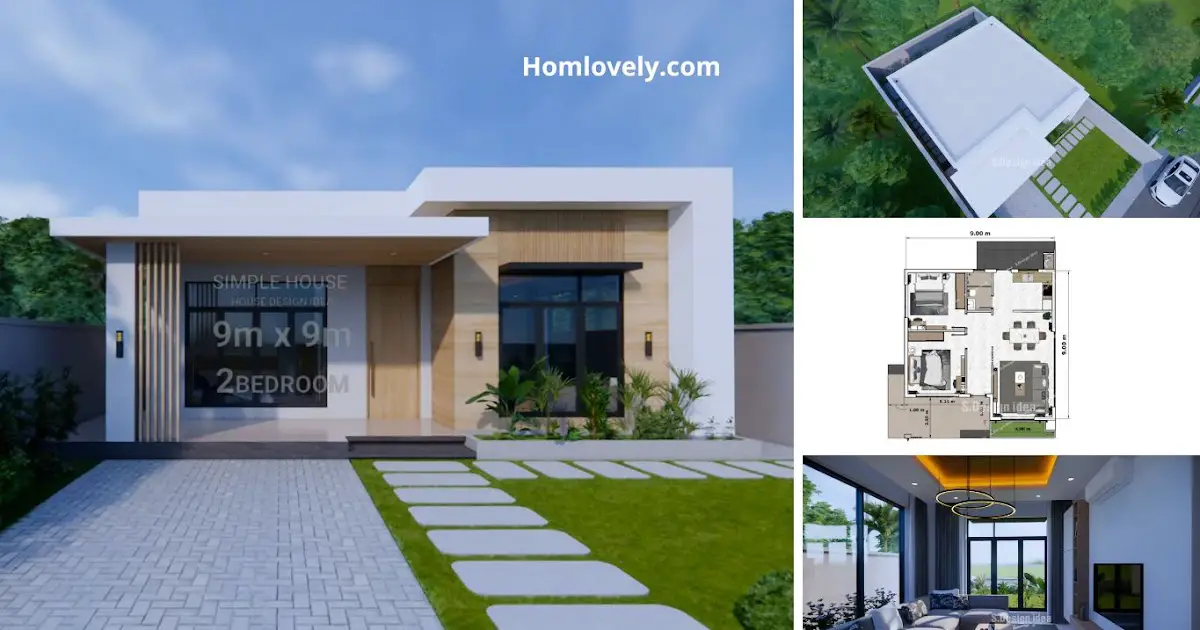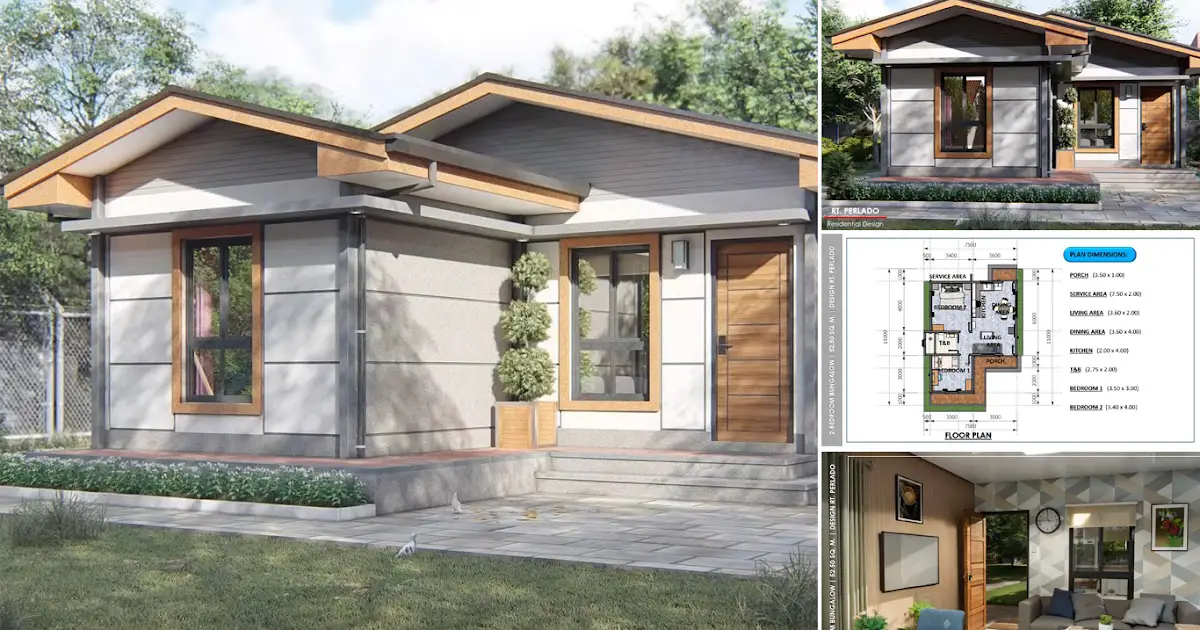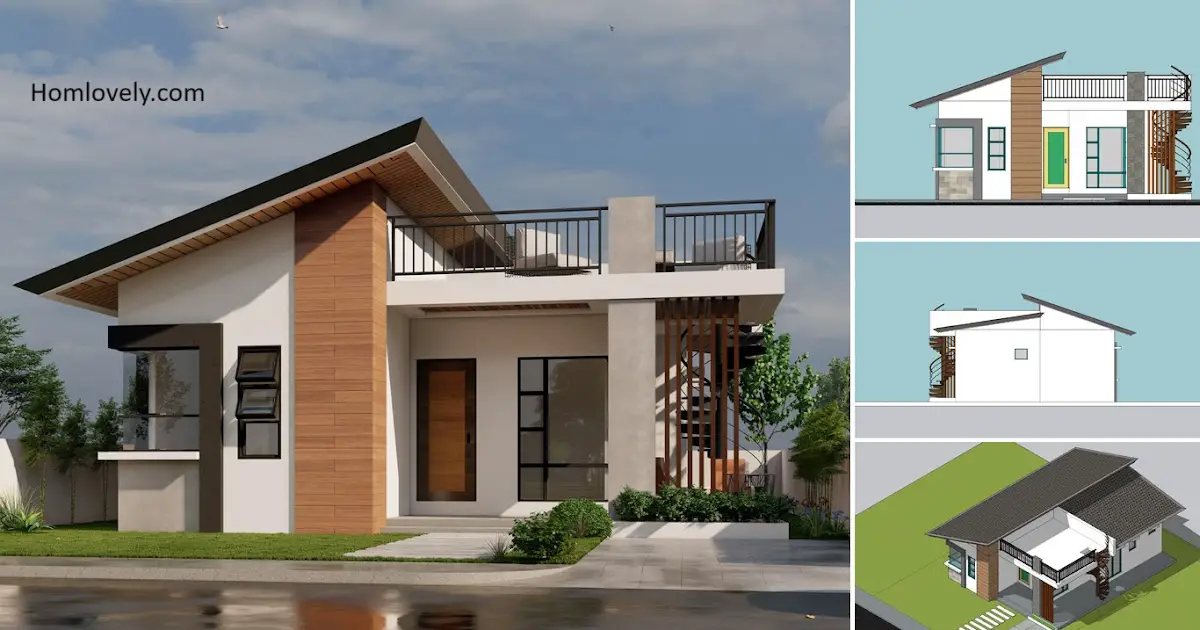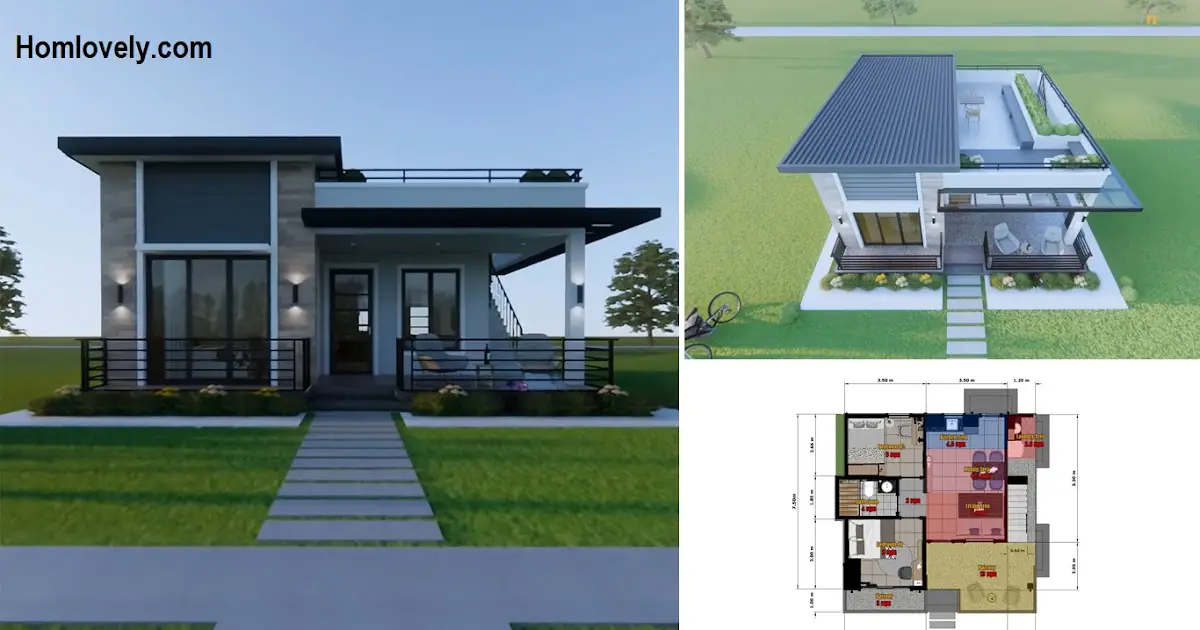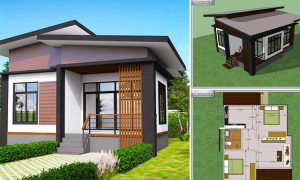Share this
.jpg) |
| (9x9m) Simple Modern House Design Idea | 2 Bedroom |
— Simple modern home designs are still a favorite for many small families. Indeed, this house design looks neat and simple, so it seems more elegant and contemporary. This time we have prepared (9x9m) Simple Modern House Design Idea | 2 Bedroom that you can use as inspiration to build your dream home! Let’s check the design details below.
Front Facade
%200-46%20screenshot.png) |
| Front Facade |
This is the front facade, looks simple and elegant, very suitable with the concept of a minimalist modern house. The walls are fully white which makes a clean and neat impression. At the front there is a wood motif ceramic decoration that makes a warm and elegant impression. It has a spacious terrace with a wooden lattice and a beautiful ceiling model with a hidden lamp.
Rear View
%203-10%20screenshot.png) |
| Rear View |
The front side does look more varied and lively thanks to decorative accents and refreshing houseplants. The sides and back of the house are plain with a clean white color. At the back there is an exit door and a versatile area that can be used for laundry.
Top View
%203-48%20screenshot.png) |
| Top View |
For the roof, this house uses a very minimalist cast deck roof, leak-proof coating paint is needed for this type of roof. The sides are bordered and also need water lines to make it look neat and avoid slop. Of course, pay close attention when making gutters so that the house does not leak.
Floor Plan
%203-56%20screenshot.png) |
| Floor Plan |
This house has a fairly minimalist size with a building size of only 9×9 meters. But thanks to the proper floor plan, this house can have up to 2 bedrooms. The design is neat and cozy with plenty of space to move around. Suitable for small families.
Facilities:
– Terrace
– Living Room
– Dining Room and Kitchen
– 2 Bedrooms
– Bathroom
– Laundry room
Thank you for taking the time to read this (9x9m) Simple Modern House Design Idea | 2 Bedroom . Hope you find it useful. If you like this, don’t forget to share and leave your thumbs up to keep support me. Stay tuned for more interesting articles from !
Author : Rieka
Editor : Munawaroh
Source : YT – S.Design idea
is a home decor inspiration resource showcasing architecture, landscaping, furniture design, interior styles, and DIY home improvement methods.
Visit everyday… Browse 1 million interior design photos, garden, plant, house plan, home decor, decorating ideas.
