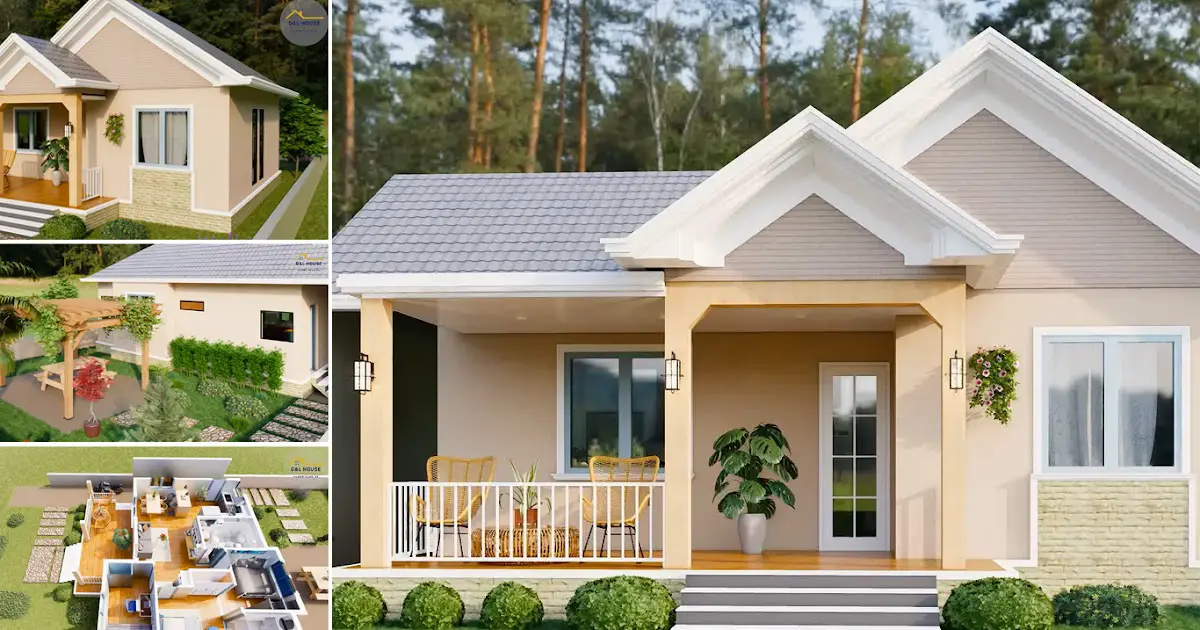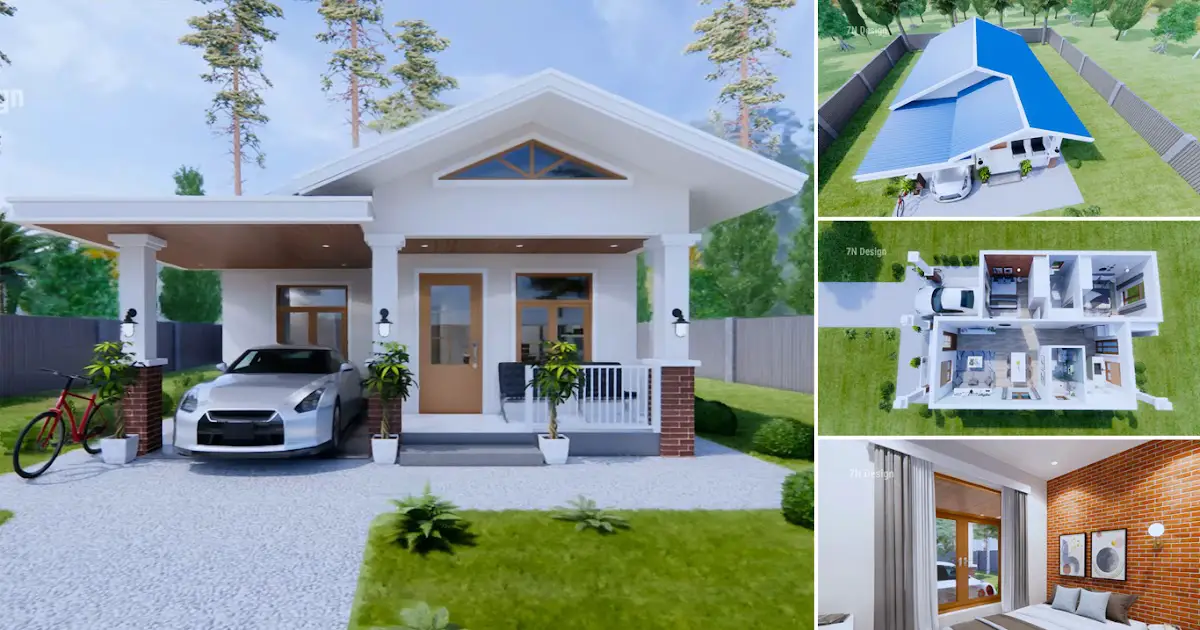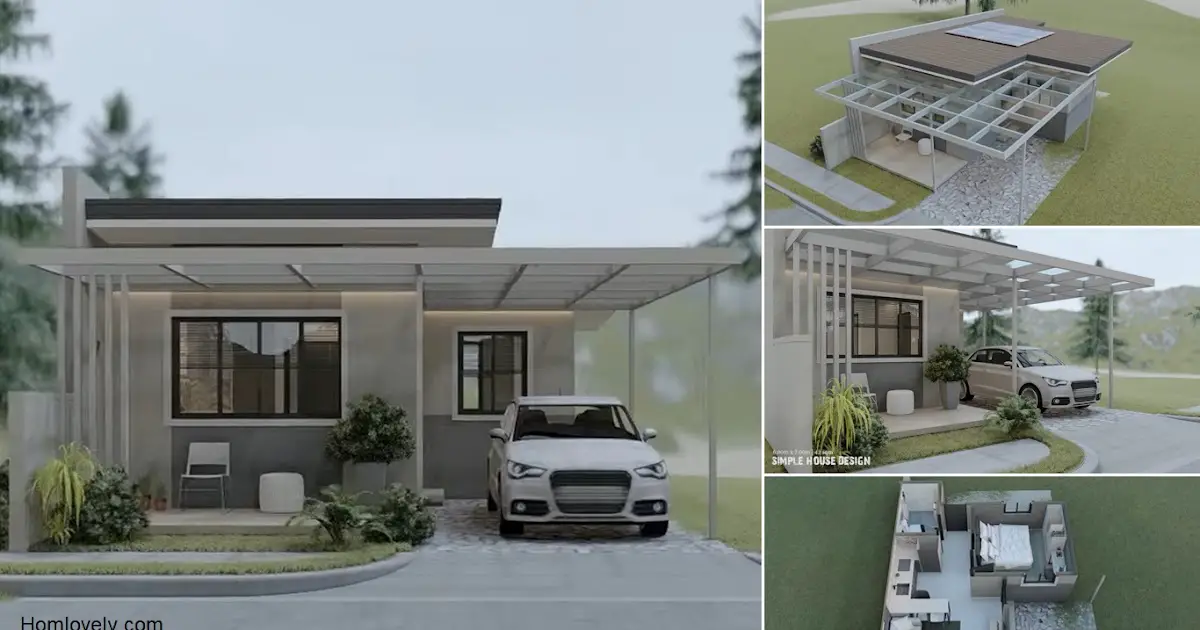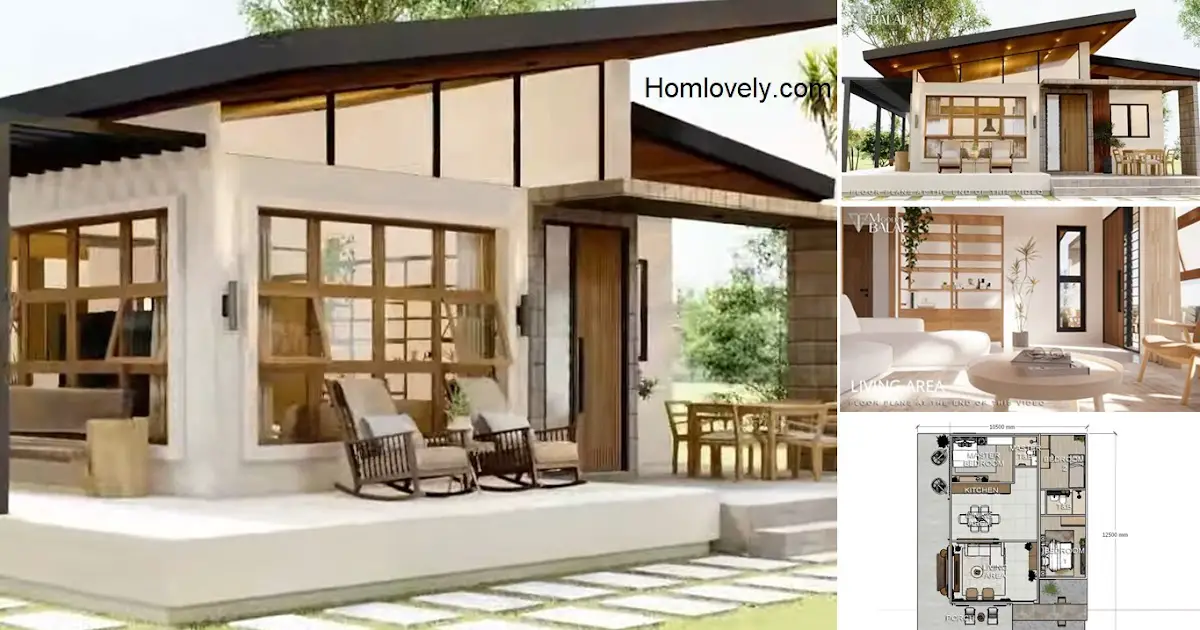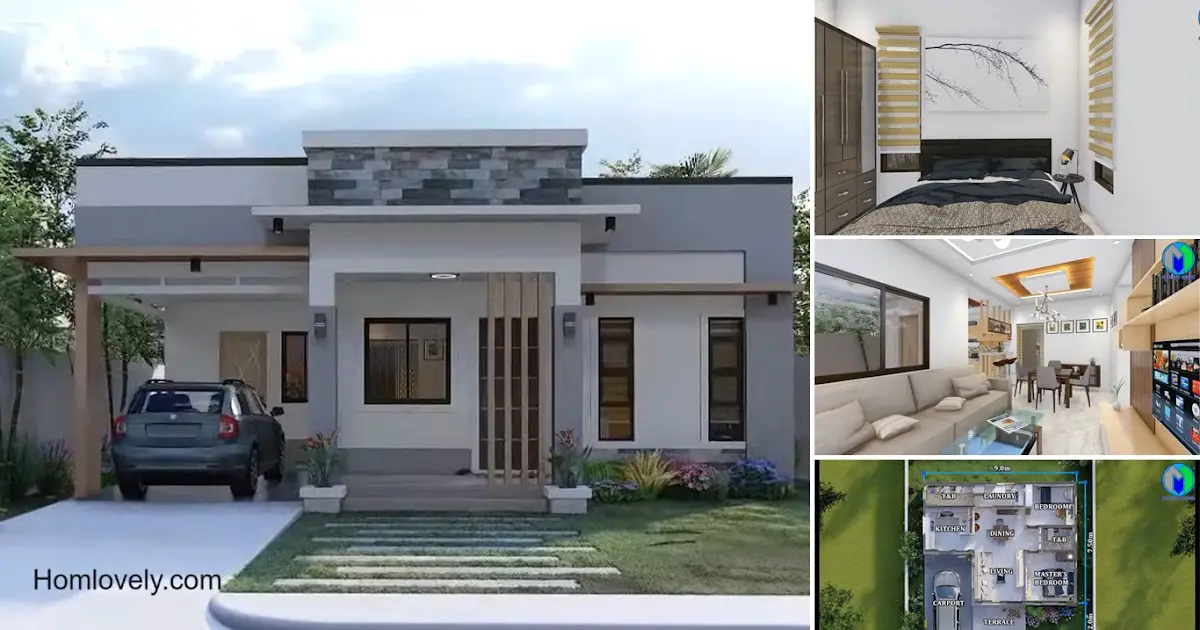Share this
 |
| A Cozy Ideal Modern House Design | 3 Bedrooms | 8x10m |
— There are many factors to make an ideal. Starting from its appearance, both interior and exterior, as well as the facilities it has. See how the following home designs can be said to be ideal homes!
A Dazzling Facade
 |
| Facade Design |
Humans are very dependent on their sense of sight, we will tend to like pretty things that we can see. That’s the case with this house design, it’s breathtaking! Even with a minimalist concept, it doesn’t make it look boring!
Pergola
 |
| Rear Side View |
There is a large remaining yard, which is utilized as a refreshing green garden. In the center is a pergola, which will be the most comfortable place to relax in the afternoon or even evening.
Open Space
 |
| Living Area |
A clever concept for a limited-sized home. The concept of open space without partitions and doors will make your room seem wider, and the space for movement is freer. The interior of the room also looks just right, not overdone.
Bunk Bed
 |
| Kid’s Bedroom |
A great concept for use in a child’s bedroom. A bunk bed to save space, and gain additional space in a small room. The design is very simple, and safe for children.
Room Divider
 |
| Bathroom and Laundry |
Make the most of a small space. One of them can be seen in this one room. Not only as a toilet and bathroom, this room is also used as a laundry room, of course, with a definite partition between the dry and wet areas.
Floor Plan
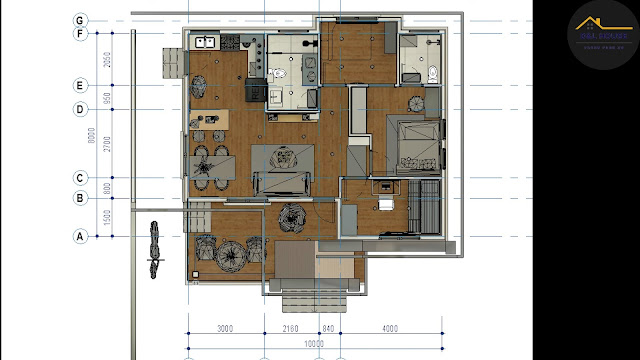 |
| Floor Plan |
This house is consist of :
– Terrace/Porch
– Living, Kitchen and Dining Room in Open Space
– 3 Bedrooms
– 2 Bathrooms in Total
– Laundry Room Inside
Then to make a house like this will require an estimated cost of around $15,000 – 20,000 USD for standard finishing alone. Of course, this cost can vary depending on your area and many other factors. So, consult the experts!
Like this article? Don’t forget to share and leave your thumbs up to keep support us. Stay tuned for more interesting articles from us!
Author : Rieka
Editor : Munawaroh
Source : Youtube D&L HOUSE
is a home decor inspiration resource showcasing architecture, landscaping, furniture design, interior styles, and DIY home improvement methods.
Visit everyday… Browse 1 million interior design photos, garden, plant, house plan, home decor, decorating ideas.
