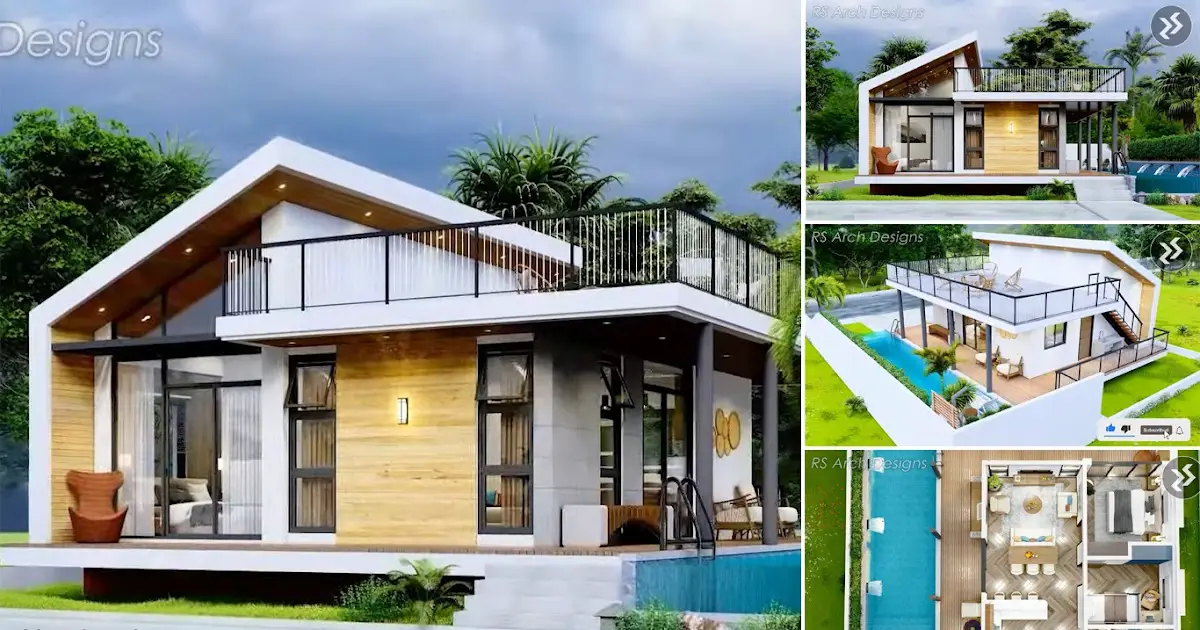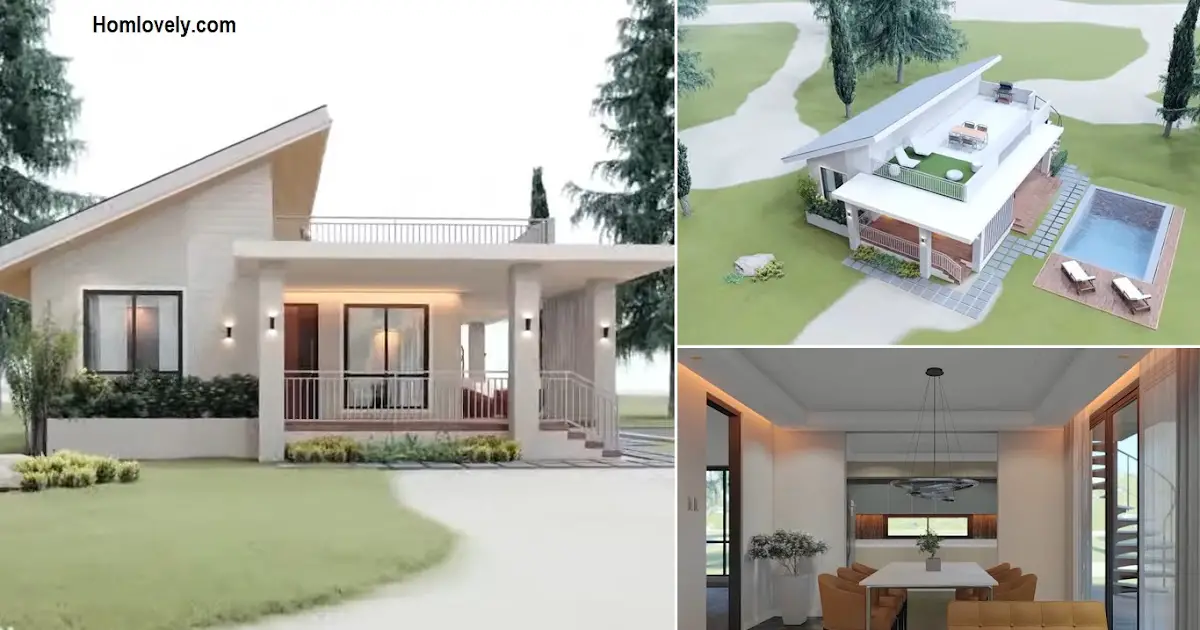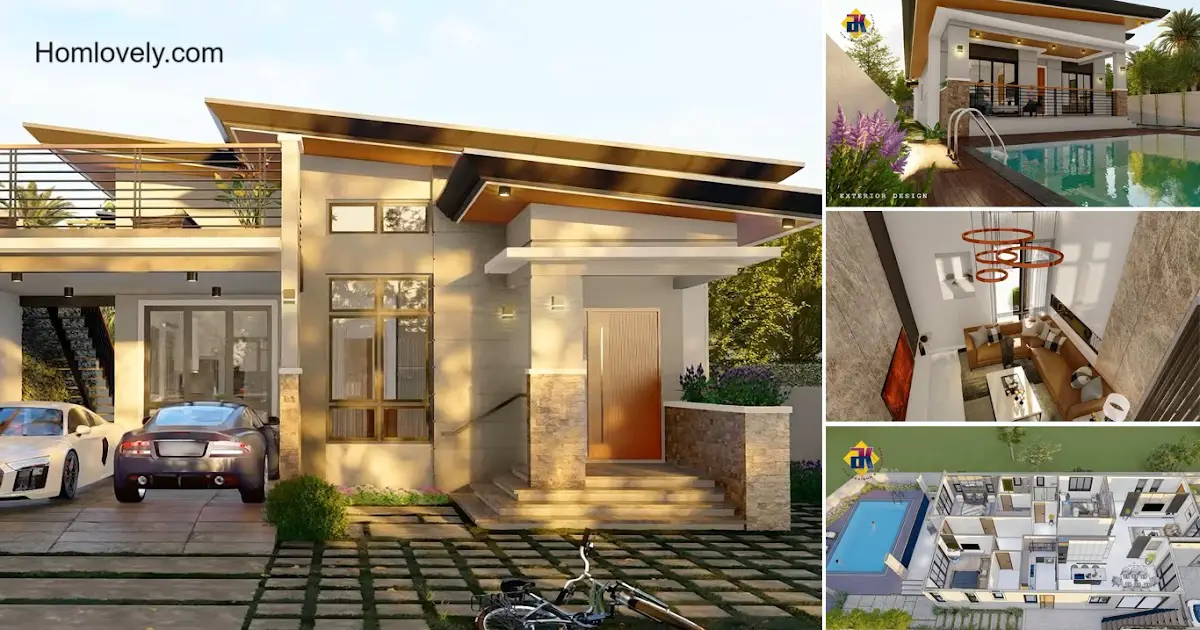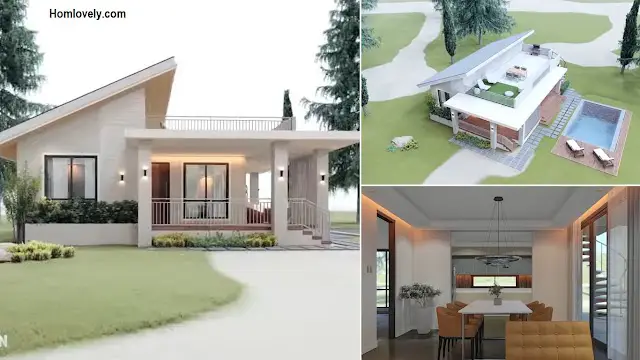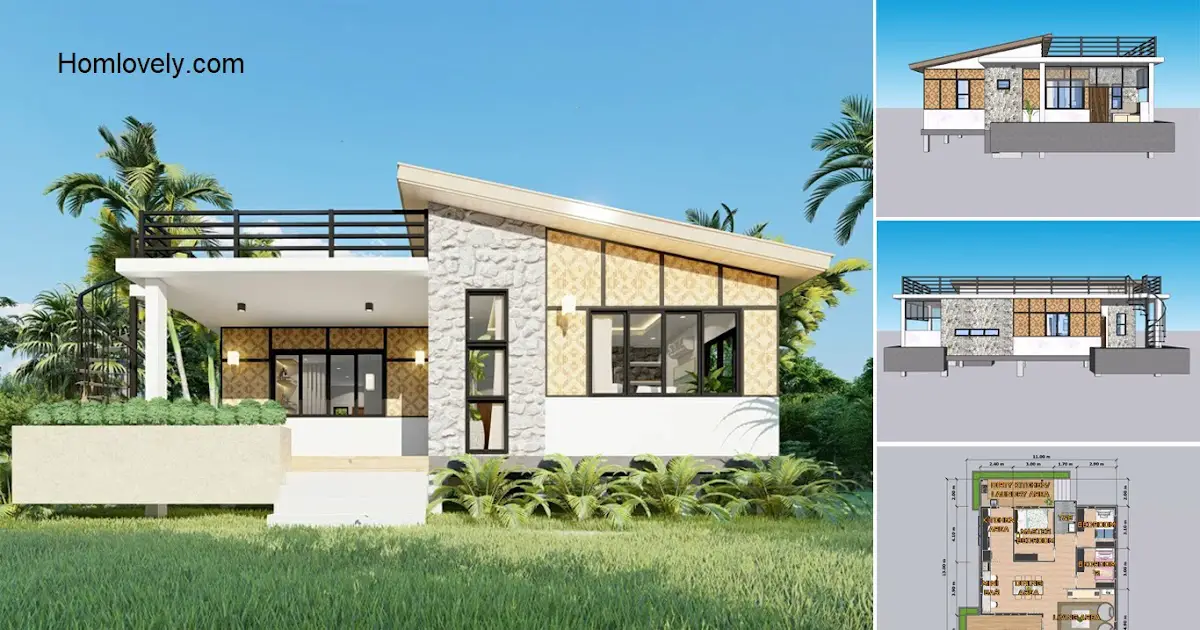Share this
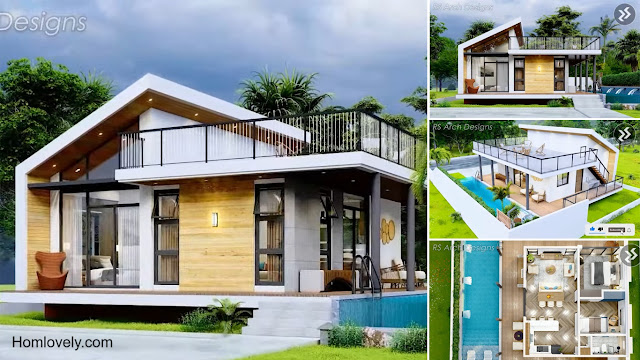 |
| A Dreamy Elevated Farmhouse Design | 2 Bedroom with POOL |
— What is your dream home? Is it a big house with a luxurious and elegant design? Or a small house that is warm and cozy for your family? The following houses can be an option if you want a warm and homey modern design, with super complete facilities for your little family! Let’s check the details below
Minimalist Exterior
 |
| Front View |
A charming look that will catch your eye! Impressive building lines in a modern, minimalist style. The various ornaments used make it look so luxurious and elegant even though it is only 60sqm.
Roof Deck and Pool
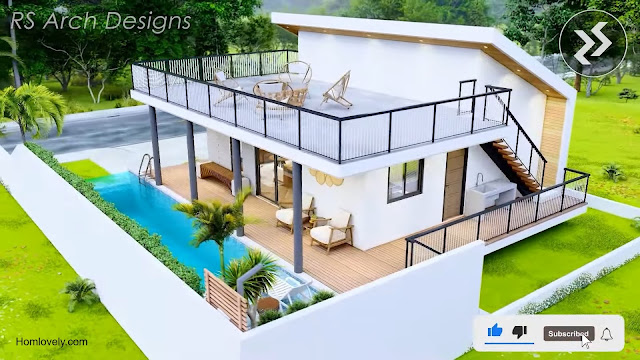 |
| Roof Deck and Pool |
Additional facilities that will make the house more attractive of course! Spacious roofdeck as a relaxing place to enjoy the sunset. Or go for a swim to spend the weekend with your beloved family. Your choice!
Pool
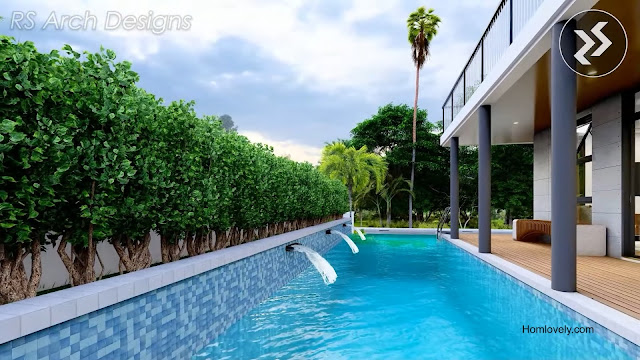 |
| Pool |
The pool is quite large, and is on the side of the house. It is bordered by a wall and trees to provide perfect privacy. The design of the pool includes an additional artificial mini waterfall, which will produce the soothing sound of gurgling water.
Wooden Floor
 |
| Dining Area |
The interior of the house is equally charming to look at over and over again. The combination of white with earthy tones is perfect. Look at how the floor looks so natural with the wooden herringbone motif.
Open Plan
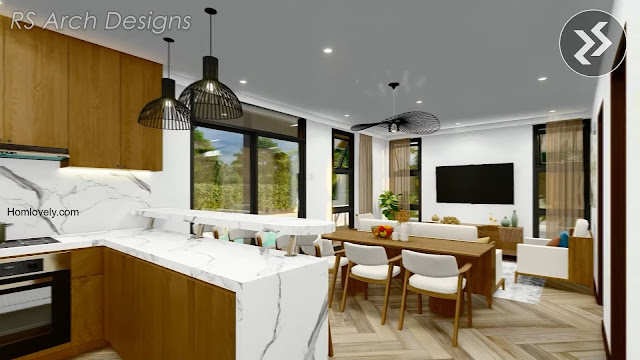 |
| Living Area |
The interesting thing when we enter the room is the open space design. There is no partition to connect the living room with the dining room and kitchen. The room feels more spacious, and you can decorate the interior more freely.
Bunk Bed
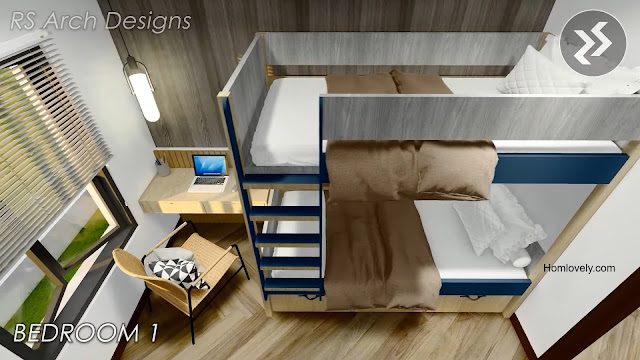 |
| Kids Bedroom |
There is a use of bunk beds in one of the rooms. This was a careful choice to maximize the functionality of the room. With 2 beds, this room is suitable for use as a nursery, especially if you have 2 children with the same age.
Floor Plan
 |
| Floor Plan |
This house is consist of:
Ground Floor :
– Large Terrace
– Living, Dining, and Kitchen Area
– 2 Bedrooms
– 1 Bathrooms
– Pool
2nd Floor:
– Roofdeck
– 1 Additional Bedroom
Like this article? Don’t forget to share and leave your thumbs up to keep support us. Stay tuned for more interesting articles from us!
Author : Rieka
Editor : Munawaroh
Source : Youtube RS Arch Designs
is a home decor inspiration resource showcasing architecture, landscaping, furniture design, interior styles, and DIY home improvement methods.
Visit everyday… Browse 1 million interior design photos, garden, plant, house plan, home decor, decorating ideas.
