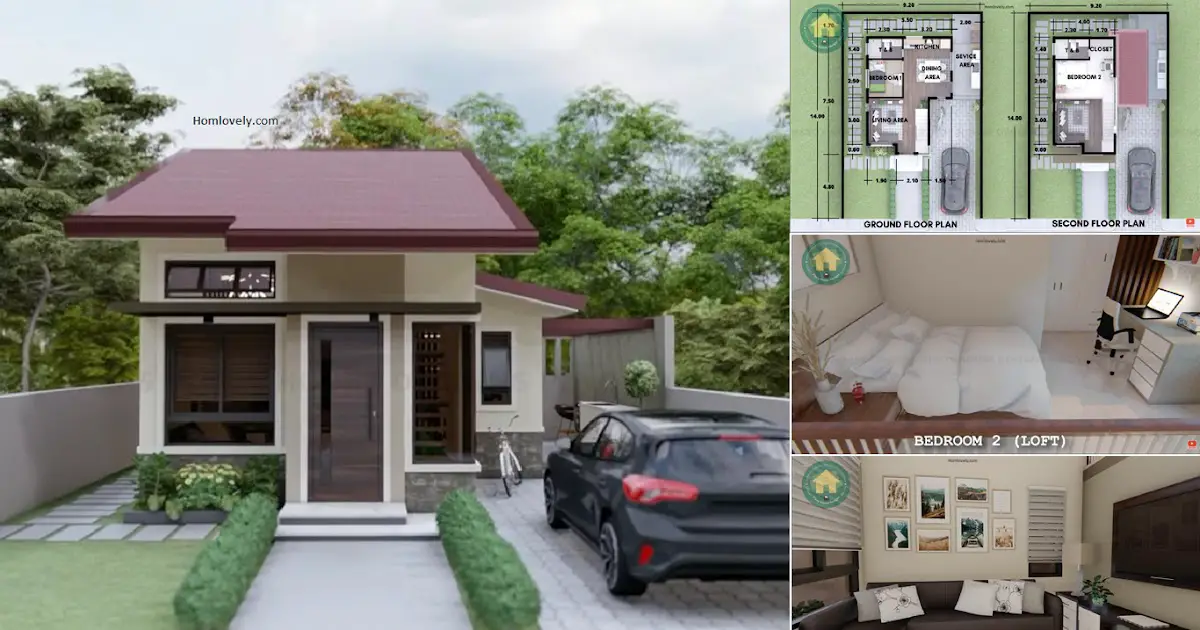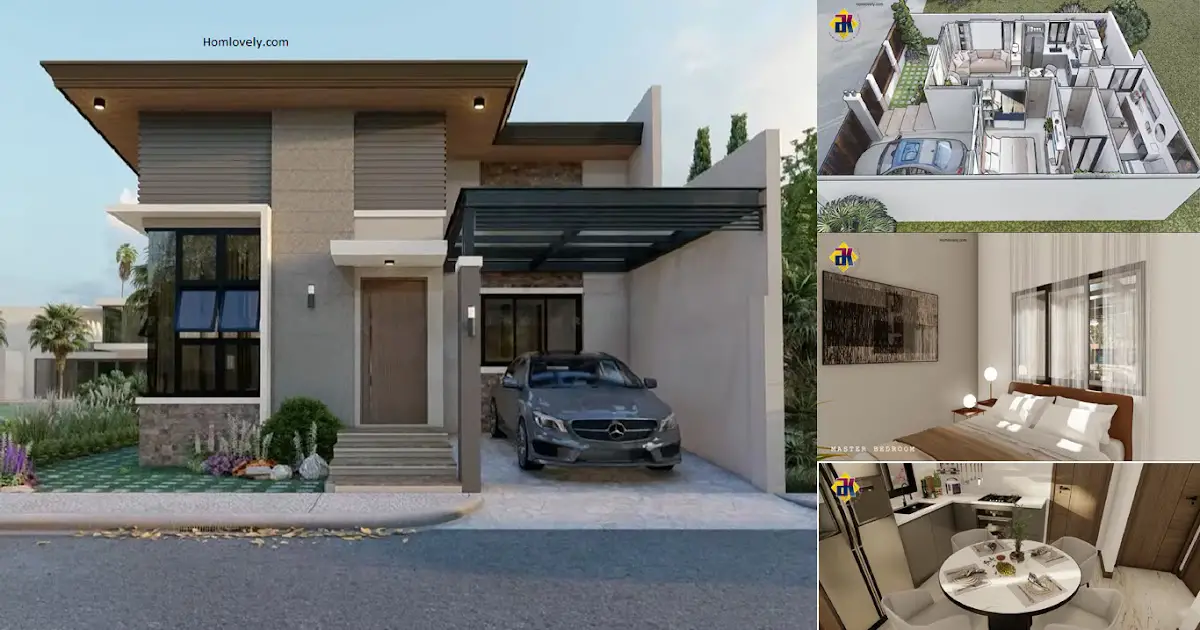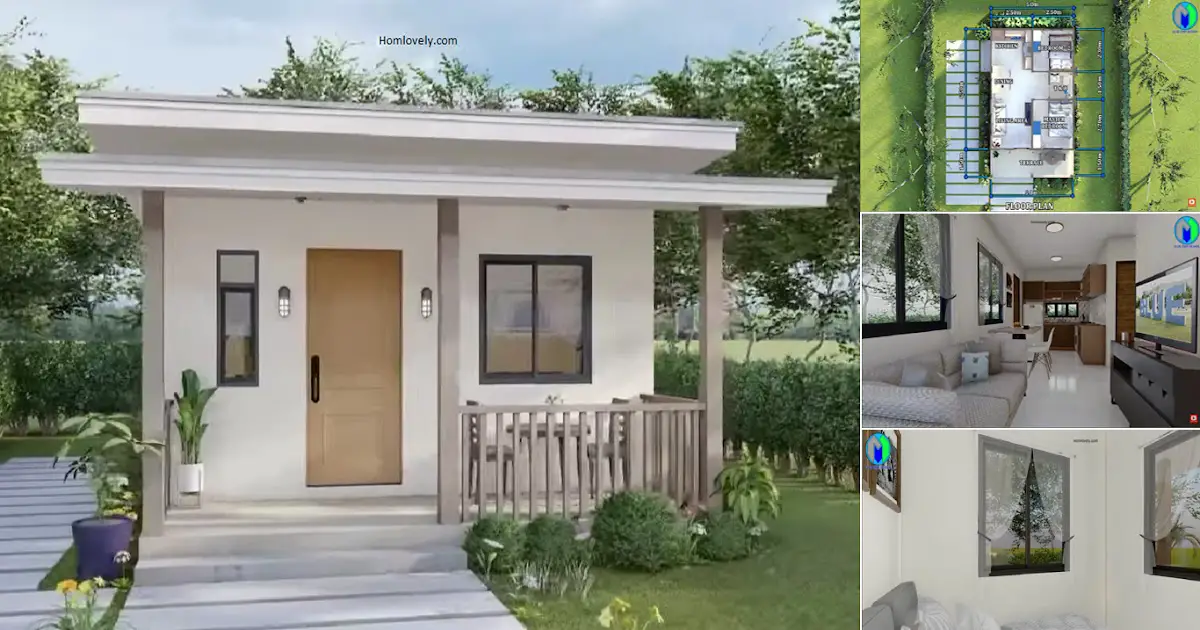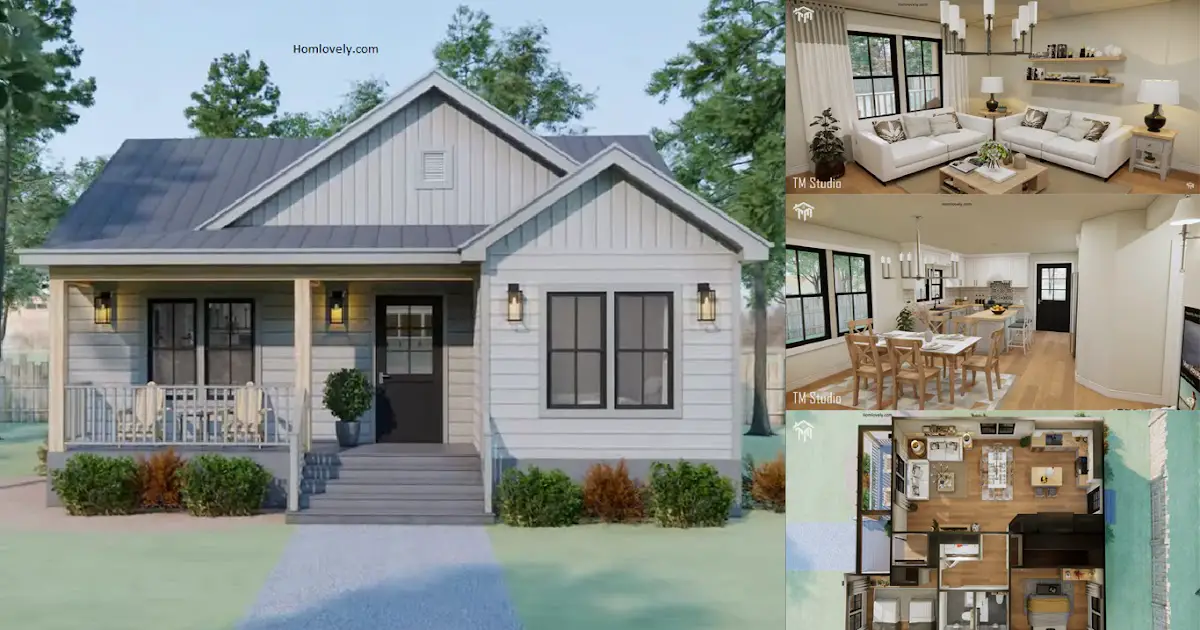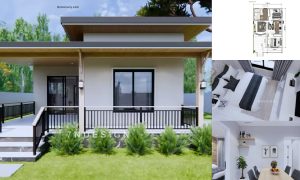Share this
 |
| A Simple and Low-Cost House Design with 2-Bedrooms |
Facade
.png)
The facade of this house is designed simply with the dominance of brown color with various interesting exterior details. This house is suitable for those of you who have private cars because there is a carport area. Having a small land, does not make the house feel boring, precisely with the right house design makes the house appear charming and sweet.
Living area
.png)
Entering the house there is a living area with a combination of brown colors from various interesting interior designs. Even though it looks small but with the selection of various interior designs that are right will make the house feel comfortable and spacious, just like this design. Placing the TV on the wall like this makes the area more concise and more space.
Bedroom
.png)
This house has 2 bedrooms with various styles. Now we take a look at one of the bedrooms in this house which is located in the loft area. This bedroom has a simple look with a minimalist style that has a dominant white color. This area can be filled with a large bed, side table, study table, chair and closet.
Floor plan
.png)
Estimated Cost: *rough estimate only (lot, furnitures and appliances not included)
1M Php – 1.3M Php (20,000 – 26,000 USD). Cost may vary greatly depending on many factors such as location and materials specifications.
Lot Area: approx. 130 sqm
Total Floor Area: approximately 60 sqm (including service area)
Spaces
– Living Area
– Kitchen
– Dining Area
– Bedroom 1|
– Bedroom 2 (Loft)
– 2 Toilet and Bath
– Service area
That’s A Simple and Low-Cost House Design with 2-Bedrooms. Perhaps this article inspire you to build your own house.
Author : Devi
Editor : Munawaroh
Source : Pinoy House Designs
