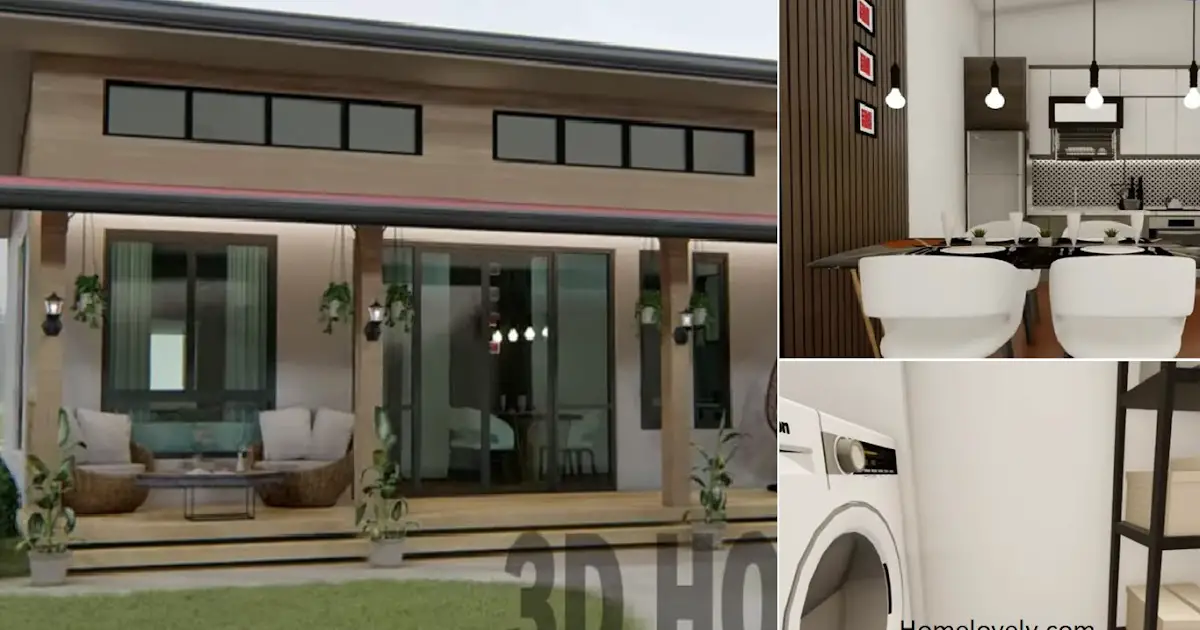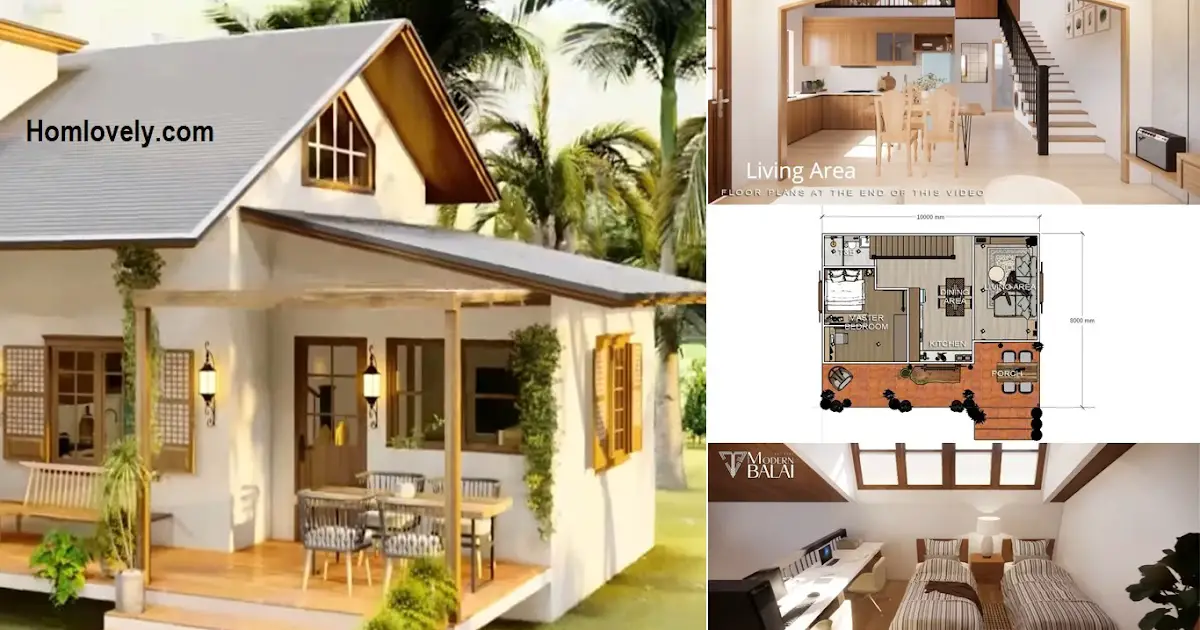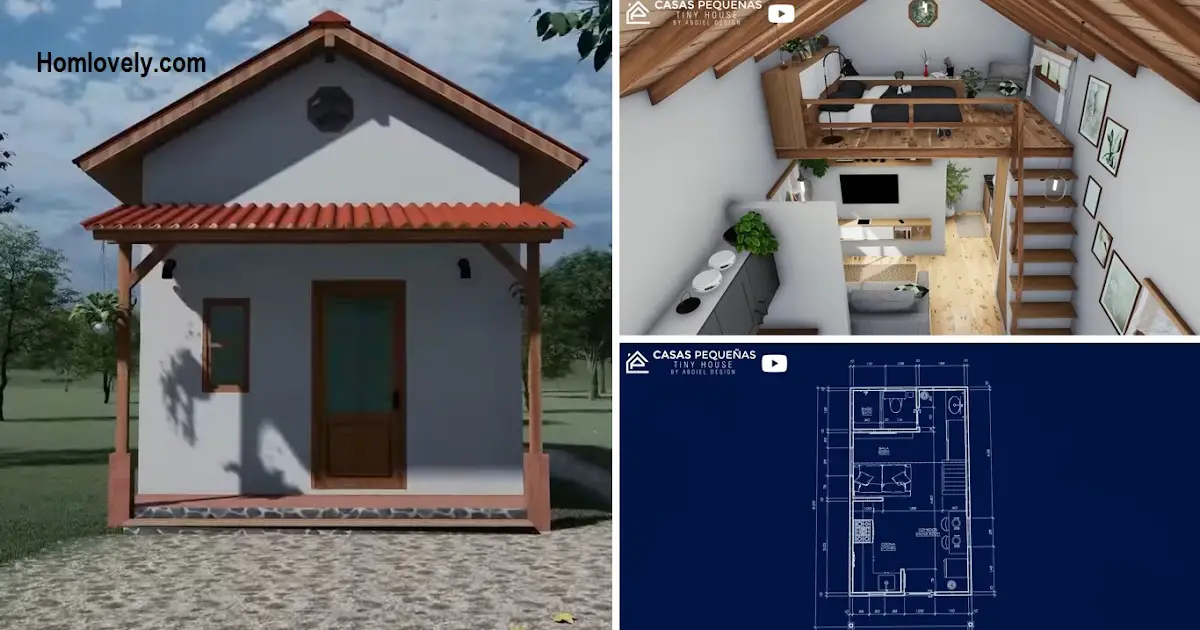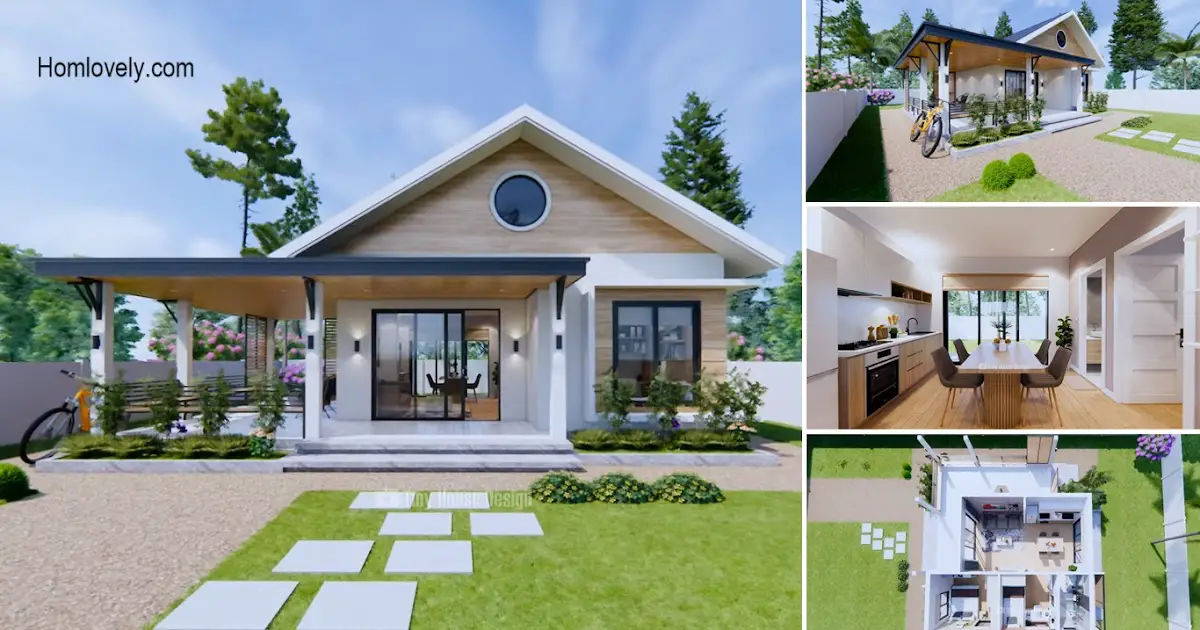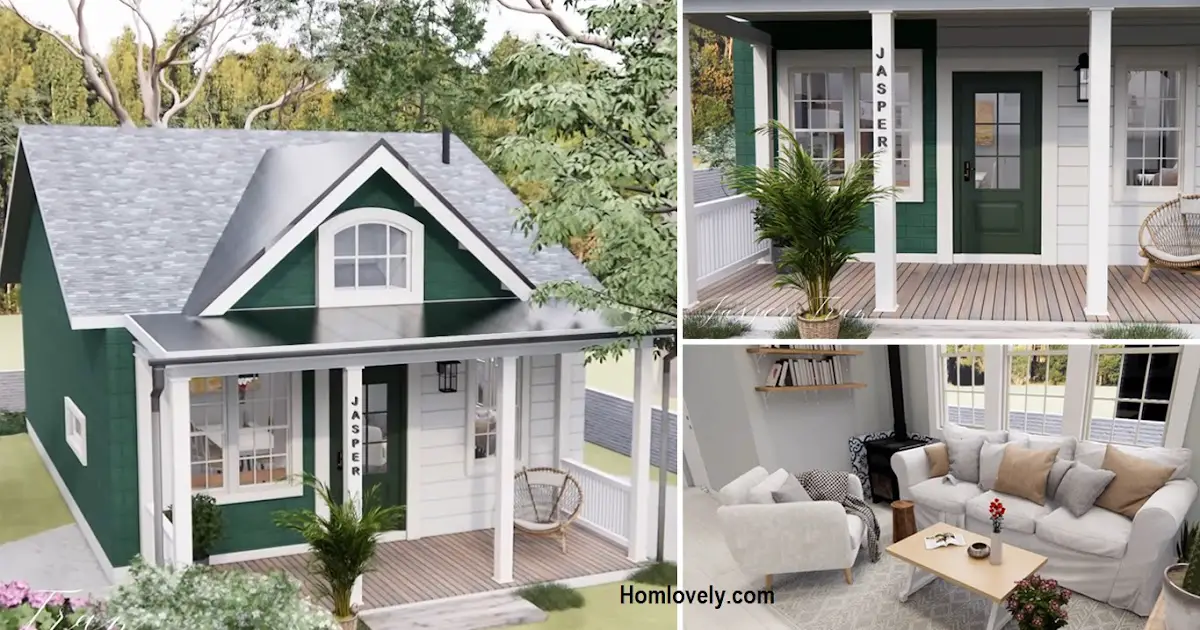Share this
 |
| A Tiny House Design with Farmhouse |
Homelovely.com — A farmhouse house is an excellent option for
establishing a warm and refreshing home. With a space of 8×9 meters, you can
create a cozy home with a natural look of your dreams, check it out!!!!
The Terrace
.png)
There are a pair of wooden chairs and an appealing stone table located
on the terrace, which is furnished with multiple hanging plants tied to the
foundations, adding to the natural image in front of the house. The
conventional brown color of wood also contributes to the organic look. It is at
ease, given the transparent windows and doors.
The living space
.png)
There are a sofa, table, and TV that create a homey and stylish interior in the
main living room, which is still dominated by brown. The large window on the
left lets sunlight into the room, making it a happier environment.
Kitchen
.png)
The beautifully decorated tiny kitchen area provides the appearance of an
elegant small house. The ventilation from the window on the right can also make
it pleasant while looking out the window.
The laundry room
.png)
Although it seems small, this room can be utilized by stuffing it with household items. The tiny laundry room consists of a washer and dryer and multiple containers to
store the washing equipment.
Bathroom
.png)
The bathroom decorated in gray and brown tones has an earthy sense to it, but
it pairs well with elegant furniture. The purpose of elegant furniture in the bathroom has not been left behind.
Bedroom 1
.png)
The bedroom, which is a small area that is dominated by this white color, has a
window pointing out. Even in a small space, this bedroom could fit a bed large
enough for a couple and a storage area.
Bedroom 2

This bedroom makes maximal use of its space by adding a separate bathroom close
to the room’s front door. A bathroom that is similar to the primary bathroom
may also be utilized in this bathroom. This room is capable of holding a bed,
an average-sized wardrobe, a TV, and multiple bookcases, not to mention the window
as the main source of air circulation.
Author : Devi Milania
Editor : Munawwaroh
Source : 3DHome-Idea
