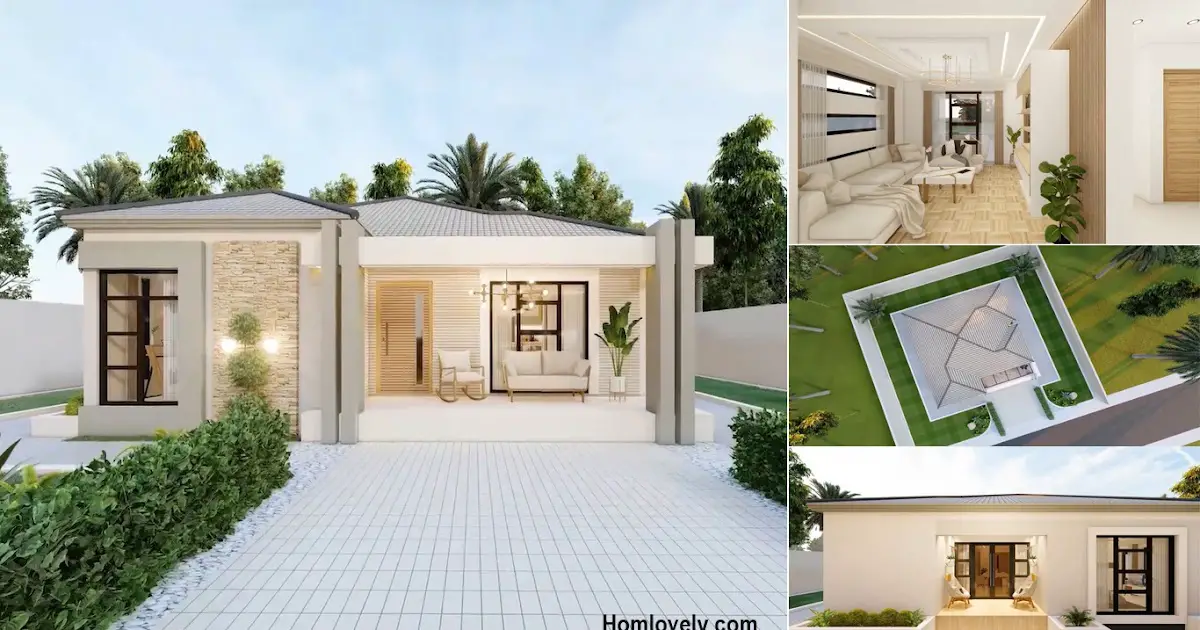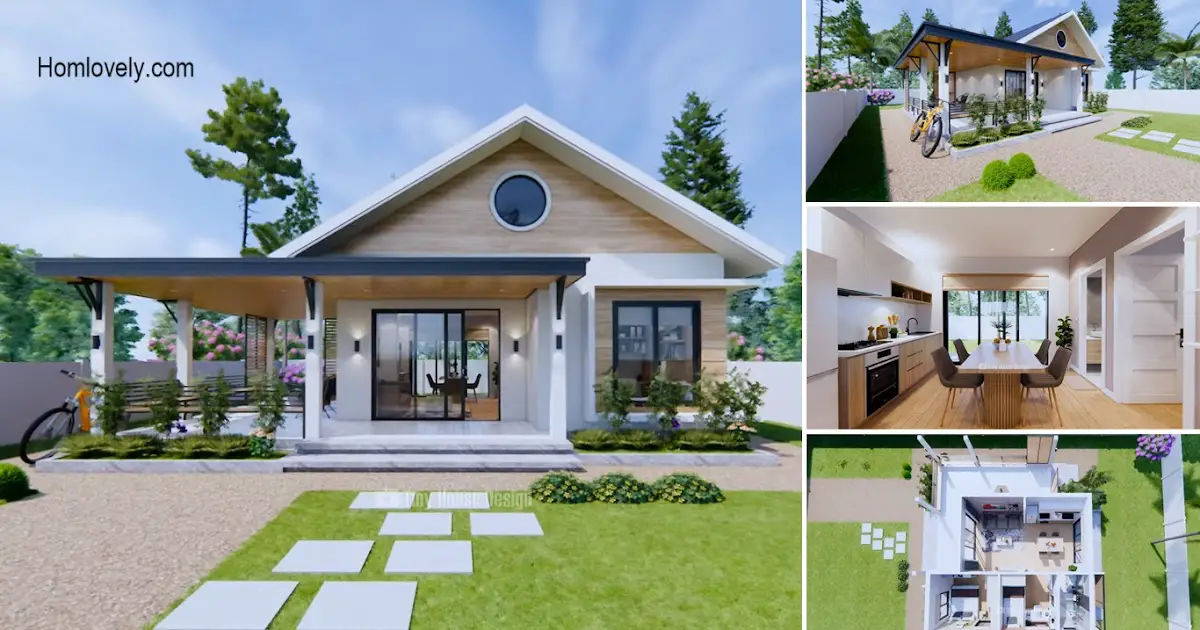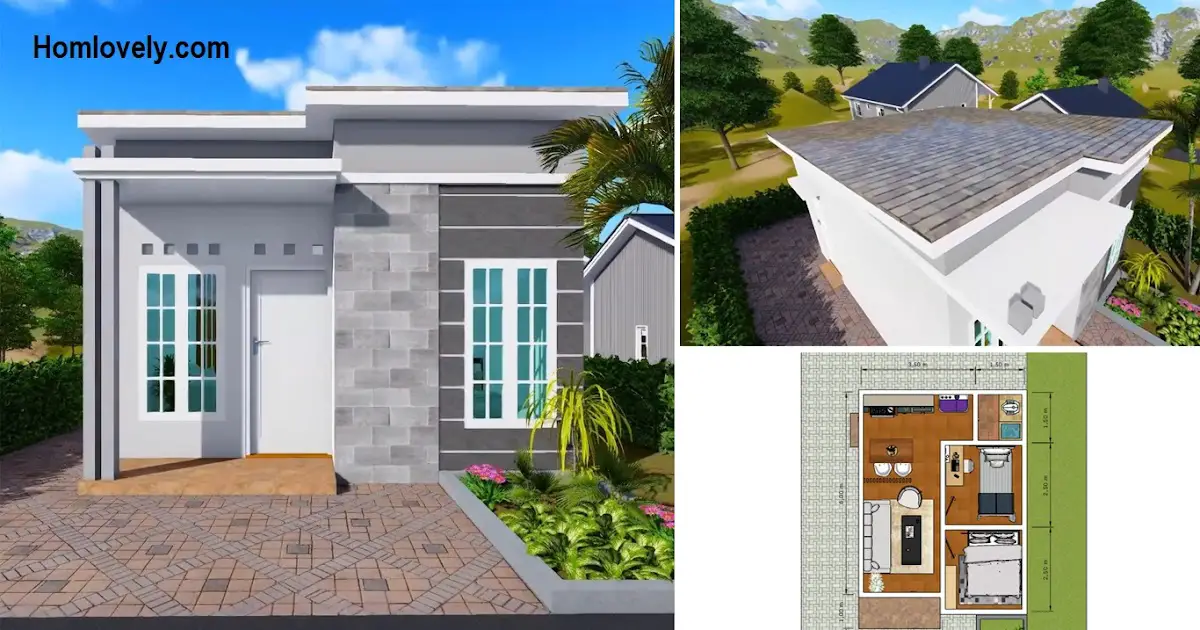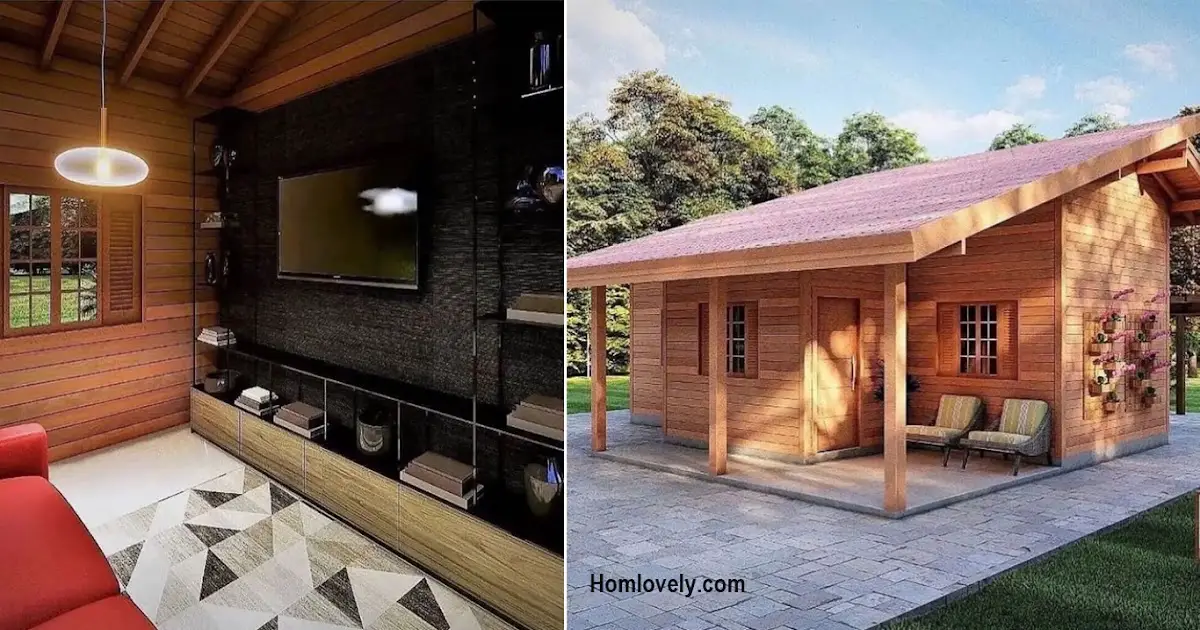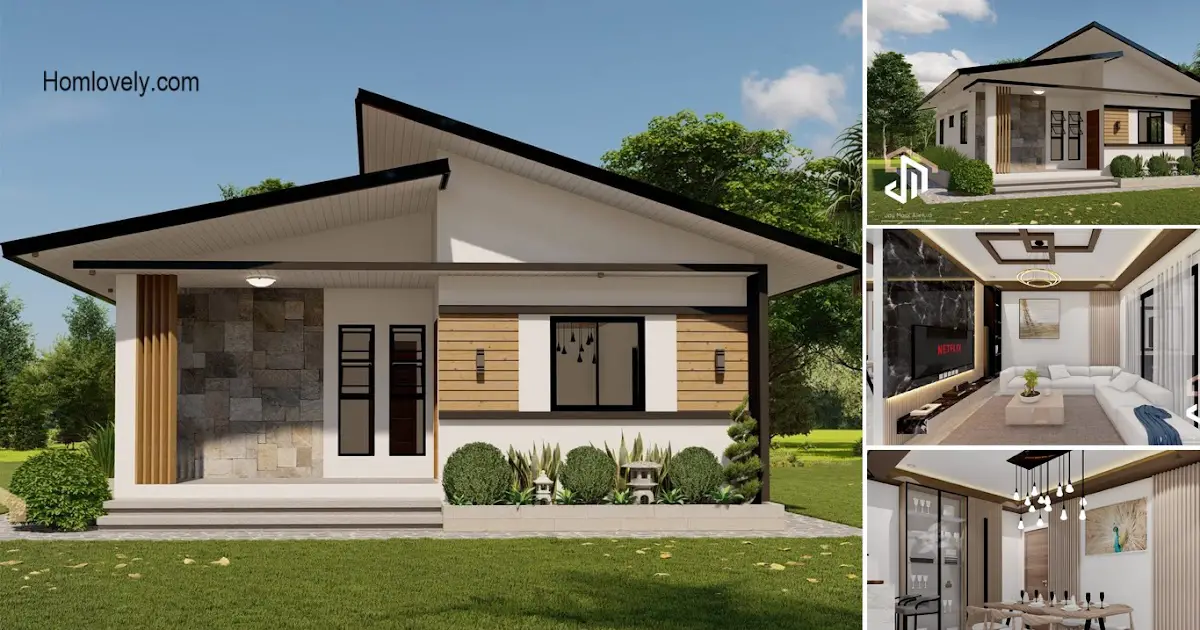Share this

– This small minimalist house with one floor was built with attention to comfort for residents. Built with an area of 113 sqm (10.3 x 11.6 meters), this small house has quite complete facilities. So that it can be lived in by a small family.
Small house design

Light nuances appear in this 113 sqm house. The combination of natural rocks that decorate the exterior and surrounding plants makes the atmosphere fresher. Not to forget that quite neat lighting is installed in the front porch area and also the side area of the house to illuminate a minimalist residence.
Back-of-house view

In addition to the front porch, this house also features a terrace in the back area. You can arrange it in such a way that the terrace is more comfortable. Not to forget the addition of a box planter as a plant medium to grow adds to the impression of a beautiful residence.
Top view

A combination roof is quite good and makes the dwelling more attractive and varied. Seen from above, part of the house is built in the middle area of the land, and the surroundings are overgrown with fresh grass or gardens that will certainly make you feel happy and comfortable.
Living room

An attractive arrangement and prioritized comfort appear in the living room. The use of neutral colors in the interior and the items in it makes the living room look aesthetic. Good enough lighting also makes the design of the living room more eye-catching.
Kitchen area

The letter-U concept on the kitchen table which also has a laundry area looks stunning and clean. Next to the kitchen, there is a dining table, making it easy for you when you want to serve food and drinks.
Author : Yuniar
Editor : Munawaroh
Source : Youtube – Ivory Design Trading
is a home decor inspiration resource showcasing architecture, landscaping, furniture design, interior styles, and DIY home improvement methods.
If you have any feedback, opinions or anything you want to tell us about this blog you can contact us directly in Contact Us Page on Balcony Garden and Join with our Whatsapp Channel for more useful ideas. We are very grateful and will respond quickly to all feedback we have received.
Visit everyday. Browse 1 million interior design photos, garden, plant, house plan, home decor, decorating ideas.
