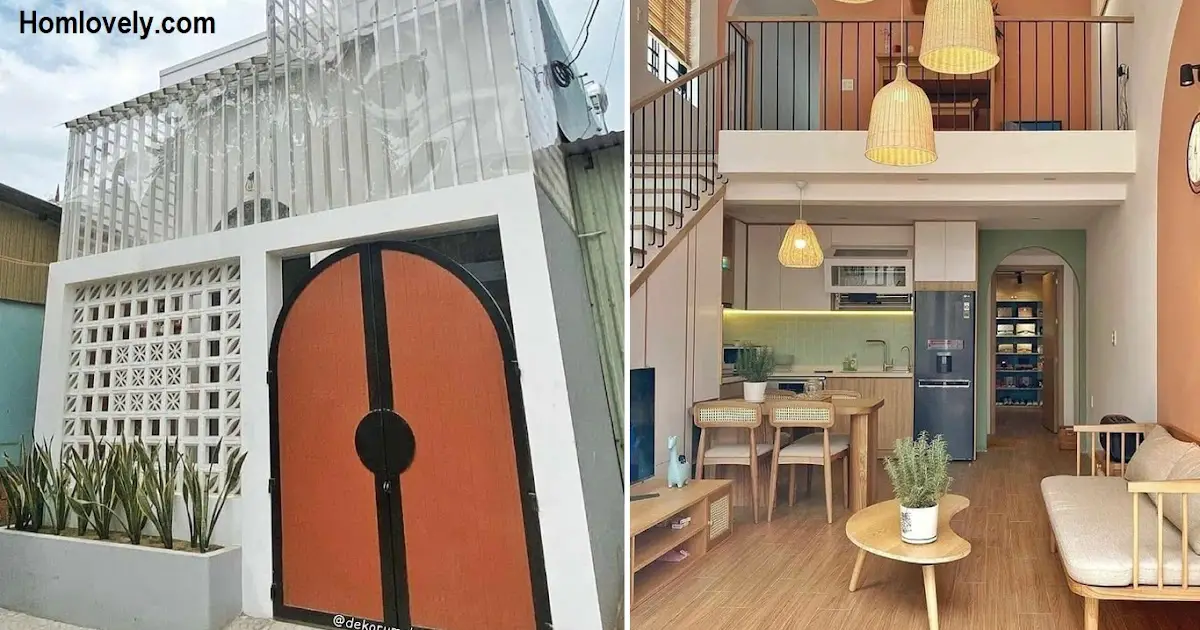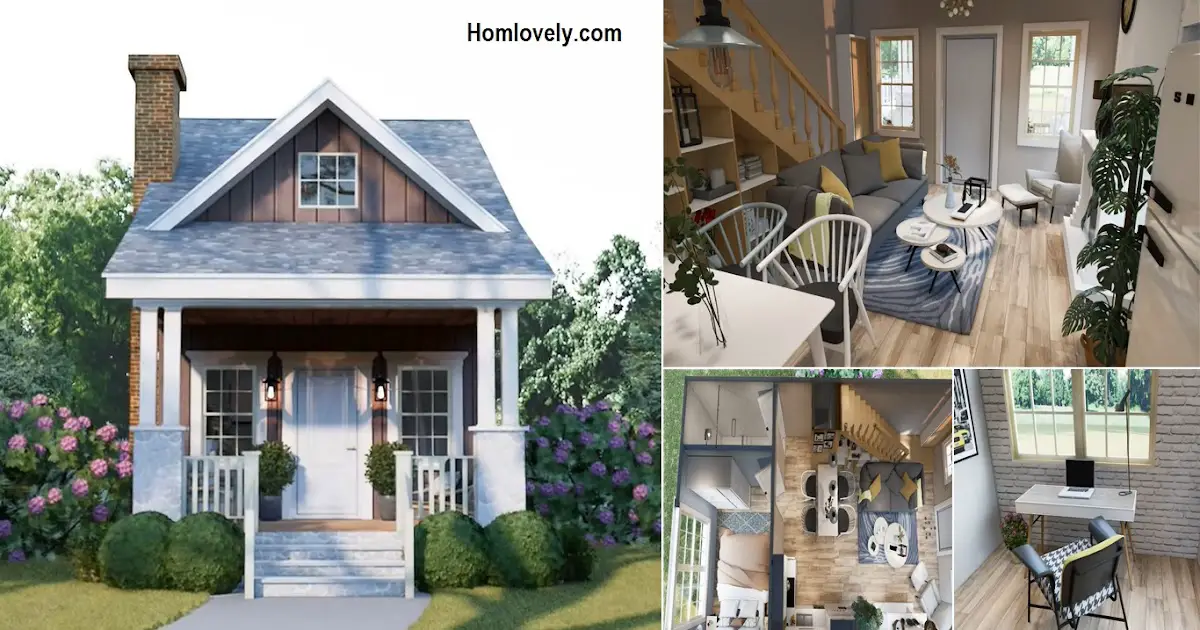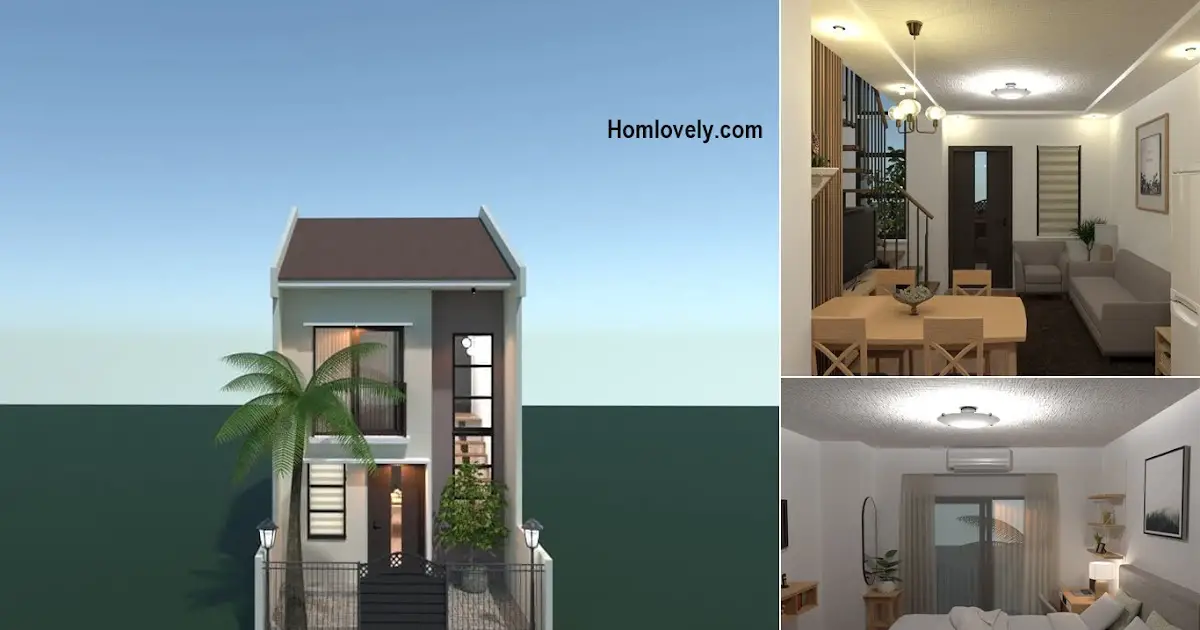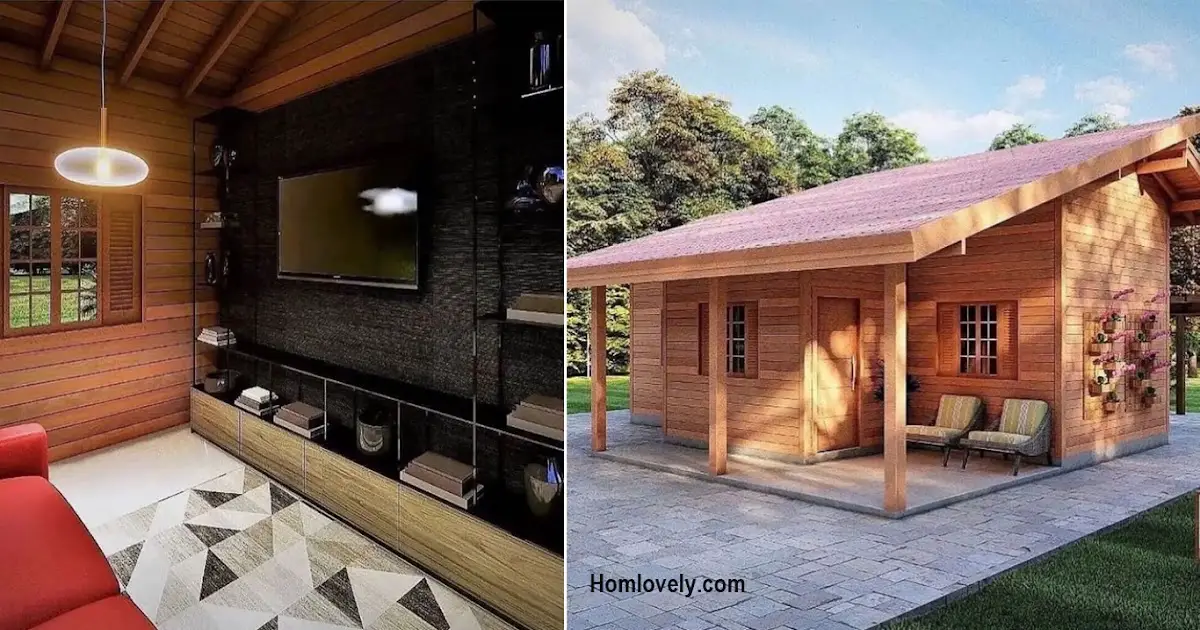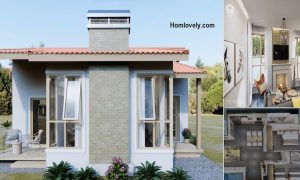Share this
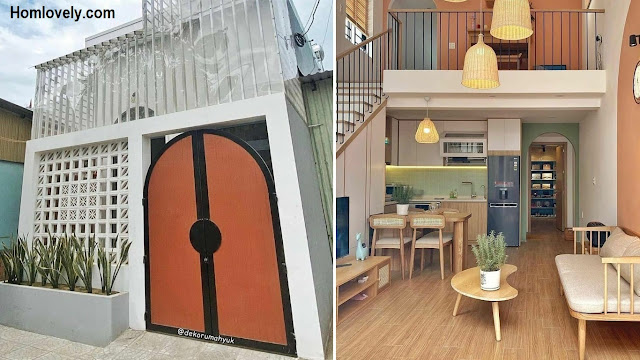 |
| Adorable Small House Design Idea With Rustic Interior |
— Having a small house with a beautiful design is a dream for some people. A tiny house like this is perfect for living alone or with your beloved partner. This time we have prepared “Adorable Small House Design Idea With Rustic Interior” as a special dream house inspiration for you. Let’s check it out!
Facade Design
 |
| Facade Design |
Small but charming! is the right word for this house. This house looks attractive with its facade design. The fence has a beautiful roster motif, while the gate is designed with a sweet arch. The second floor is fitted with a full lattice. There is also a concrete flower bed at the front of the house.
Open Space Area and Mezzanine Floor
 |
| Open Space Area and Mezzanine Floor |
This house has a mezzanine floor for additional space. Open space is also used in this house to display the impression of a wider room. So we can see the living room, dining room, and kitchen area on the ground floor. And also the void area on the mezzanine floor. For the interior, this house uses a sweet and unique rustic concept.
Minimalist Furniture
 |
| Minimalist Furniture |
This sweet rustic look is supported by the use of furniture that matches the concept. The furniture has a minimalist yet functional design. Beautifully finished with a wooden look. The yellow lighting makes the room feel warmer, more comfortable.
Cozy Bedroom
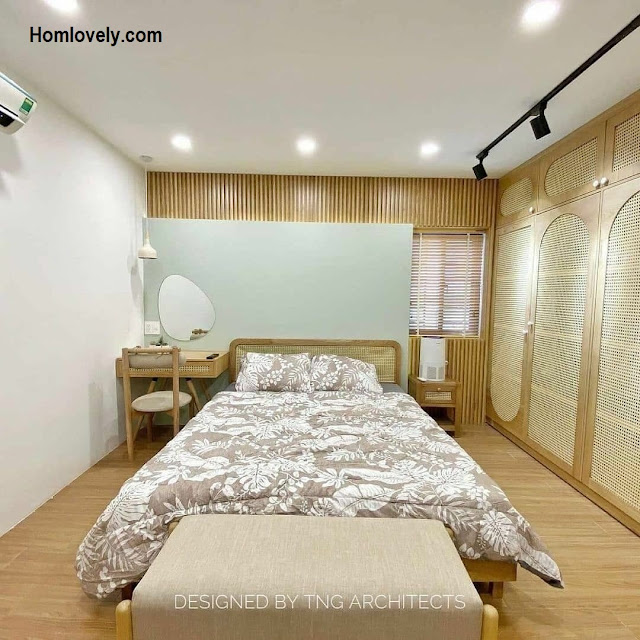 |
| Bedroom |
Rustic style interiors mostly have a warm look. Many use wood elements. In this bedroom, you can see a unique interior design with wall panels, and a wardrobe with a beautiful wicker model. This room is equipped with a bed, stool, make-up table and side table. There is a window that serves for ventilation.
Laundry Room
 |
| Laundry Room |
This tiny house also has an indoor laundry area. This area is equipped with a large folding clothesline as well as a washing machine. There is a small sink and also an aesthetic round mirror. This room is very cute with the soft blue color.
Like this article? Don’t forget to share and leave your thumbs up to keep support us. Stay tuned for more interesting articles from us!
Author : Rieka
Editor : Munawaroh
Source : Instagram.com/ @tng.architect
is a home decor inspiration resource showcasing architecture, landscaping, furniture design, interior styles, and DIY home improvement methods.
Visit everyday… Browse 1 million interior design photos, garden, plant, house plan, home decor, decorating ideas.
