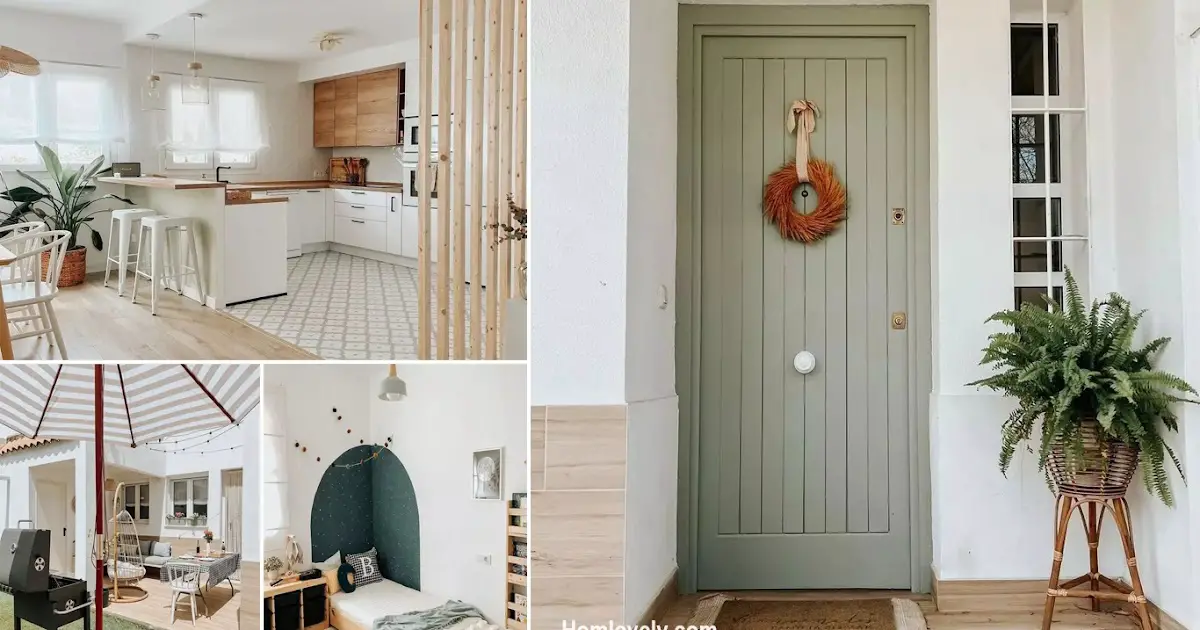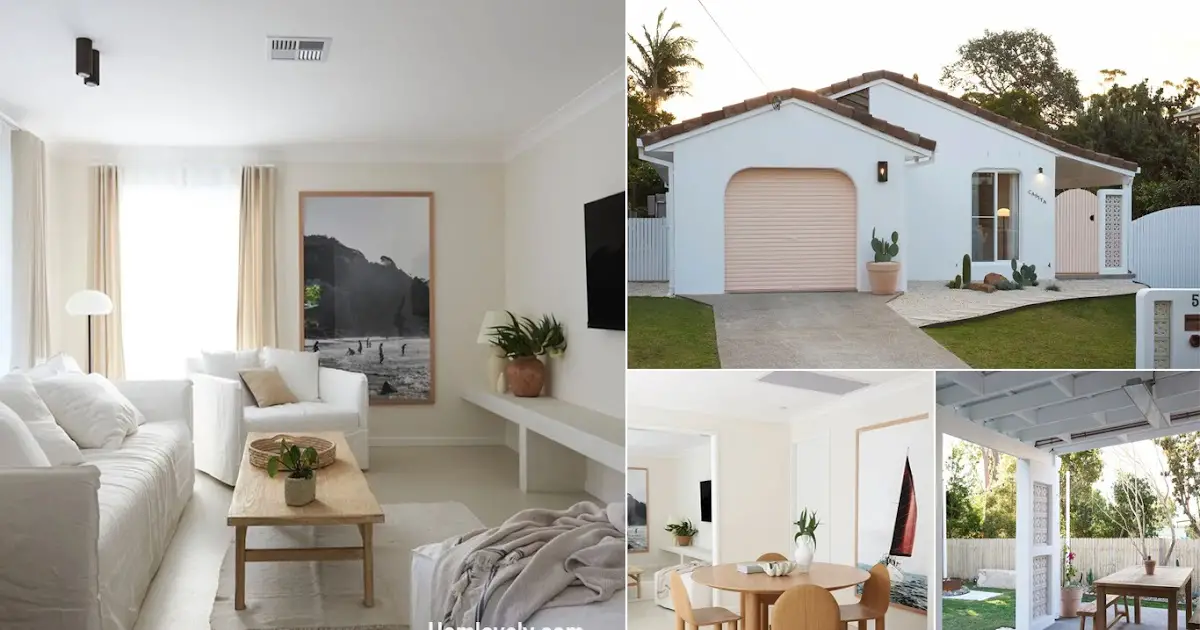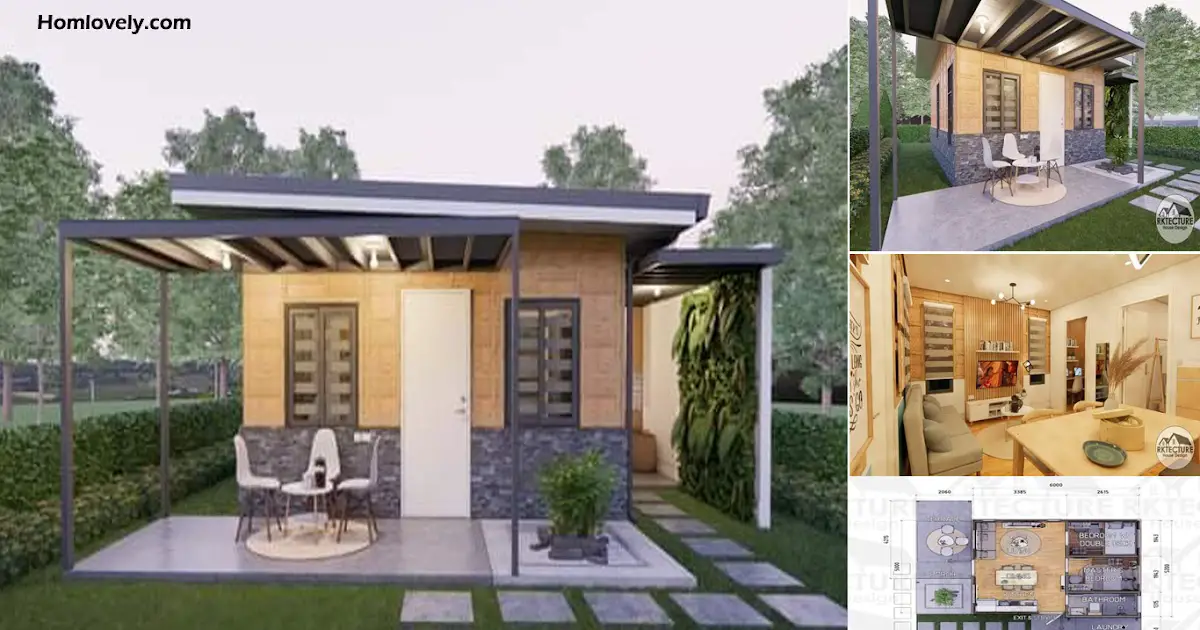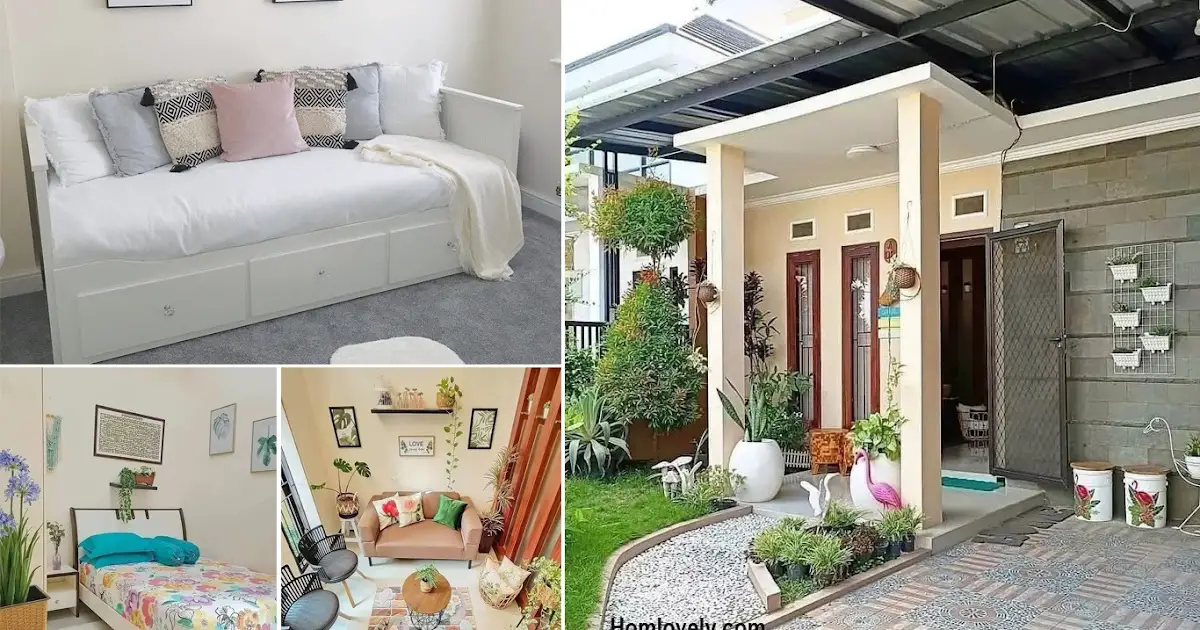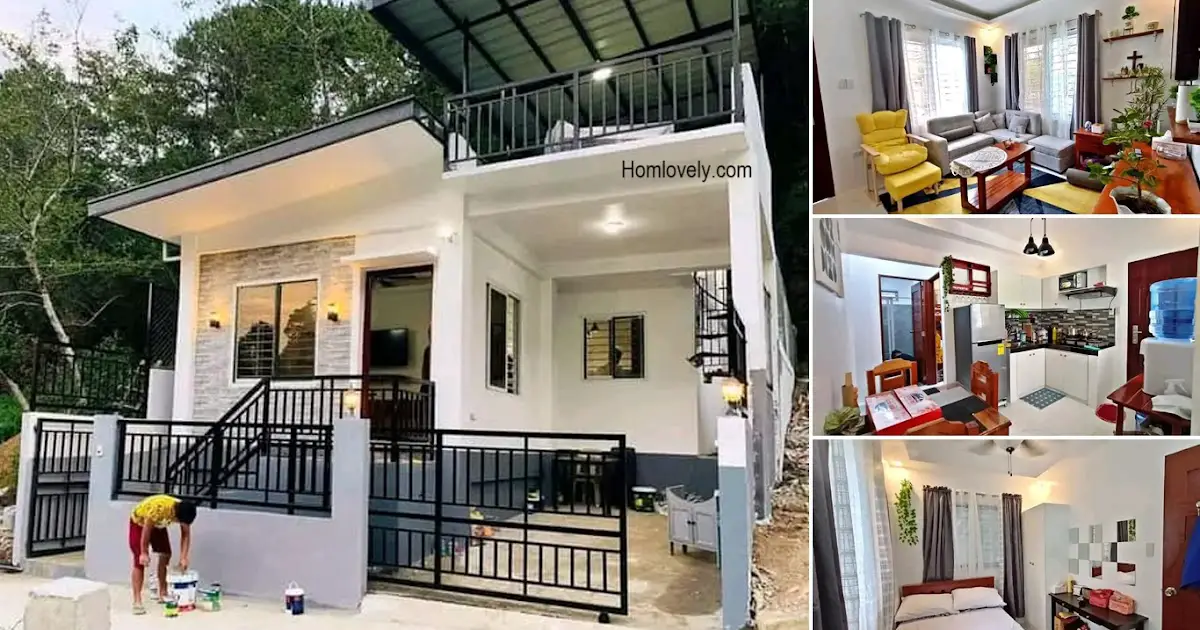Share this

– Many think that the Nordic style in home design is like a Korean-style design that has aesthetic accents. However, the Nordic style can be defined by clean lines, chic minimalism, and an overall airy feel. Using earthy colors and natural elements in the design gives a calm and fresh accent. This Nordic design has a modern impression with contemporary furniture. Let’s look at the design of the house in Nordic style below.
Entryway

No need for complicated designs for the entryway area. With an earthy vertical striped door design, garlands are hanging, making the residential accent look stylish. Not only that, there is one potted plant on the edge of the entrance that also beautifies and enhances the appearance of the entryway.
Living room

The interior of this Nordic house applies an open concept without partitions. So, the living room area will be side by side with the kitchen and dining room. But the right arrangement, by adding a wooden grille, gives an accent to the privacy of each room. Interior design that uses calm colors, namely white and wood elements make the residence feel comfortable and clean.
Bedroom

The combination of soft gray, white, cream, and wood elements gives a stylish and clean accent to the bedroom. The sit-on-the-floor concept on the bed is enough to save space. Furniture and items that have the size of the set arranged correctly make the design of this bedroom look comfortable to rest.
Kitchen

In the dominance of white and wood elements, the kitchen which also doubles as a small dining room, and this mini bar looks chic and stunning. There is a kitchen set letter U that makes the kitchen design more optimal. The presence of windows on the side of the kitchen also provides warmth and helps reduce excess moisture and stuffiness in the kitchen.
Backyard

This tiny backyard design looks compact with the right arrangement and facilities. On the back porch side of the house, it is used for the patio area by placing seating sets and all the decorations. While the backyard area, the land is overgrown with fresh grass and there is a large umbrella as a cover for grills or other tools.
Author : Yuniar
Editor : Munawaroh
Source : 43metroscuadrados
is a home decor inspiration resource showcasing architecture, landscaping, furniture design, interior styles, and DIY home improvement methods.
Visit everyday… Browse 1 million interior design photos, garden, plant, house plan, home decor, decorating ideas.
