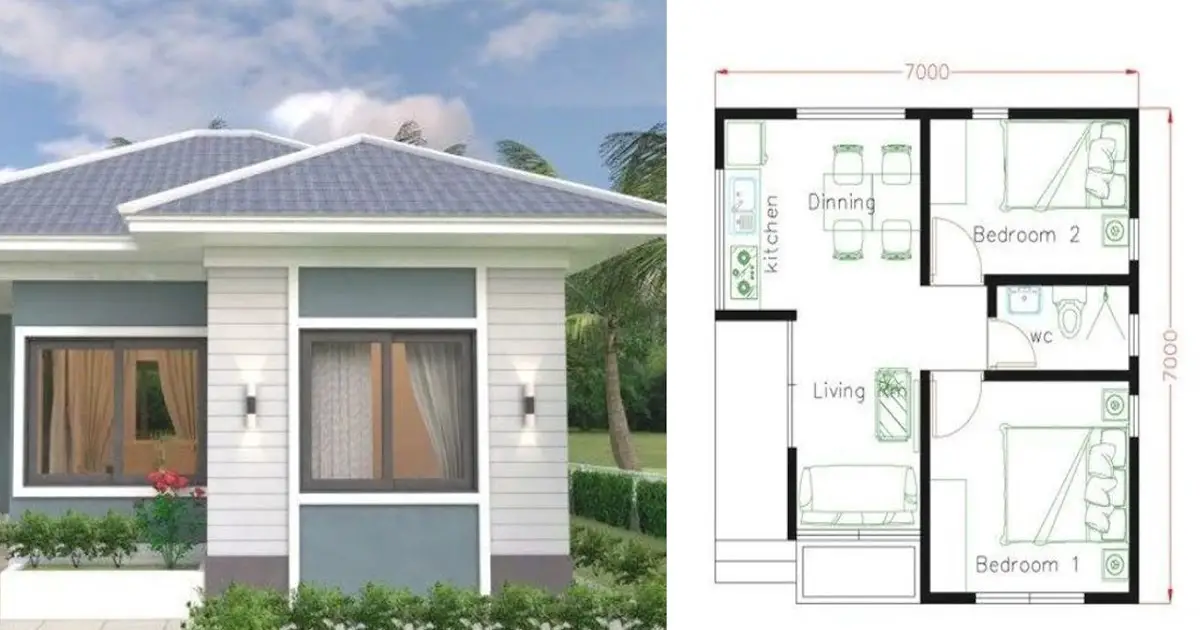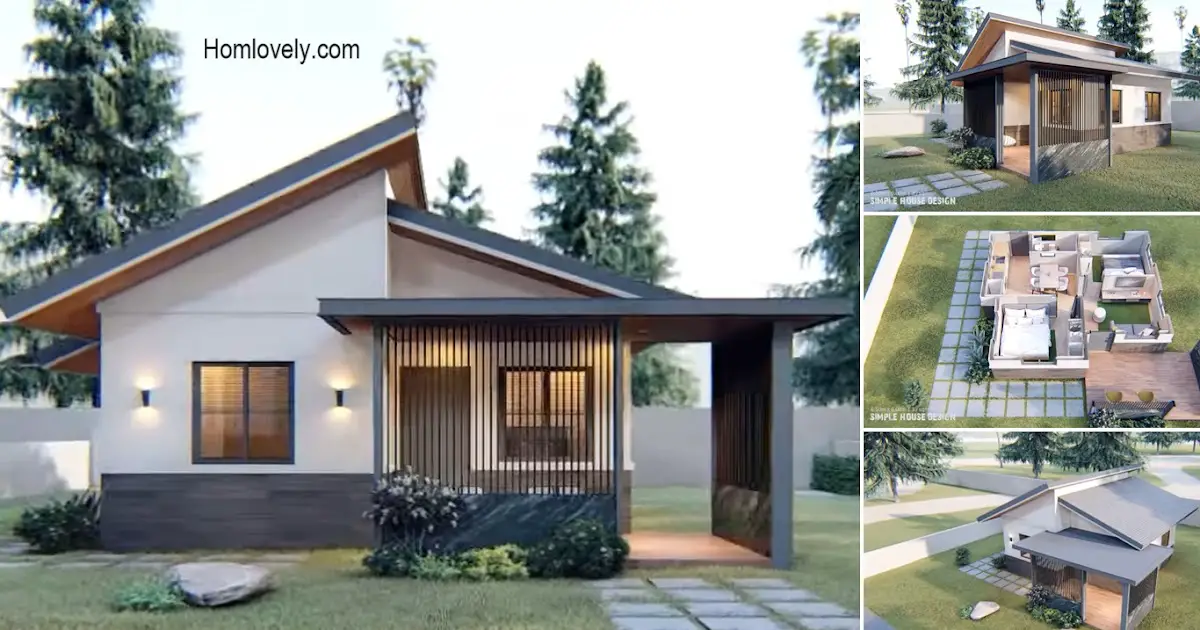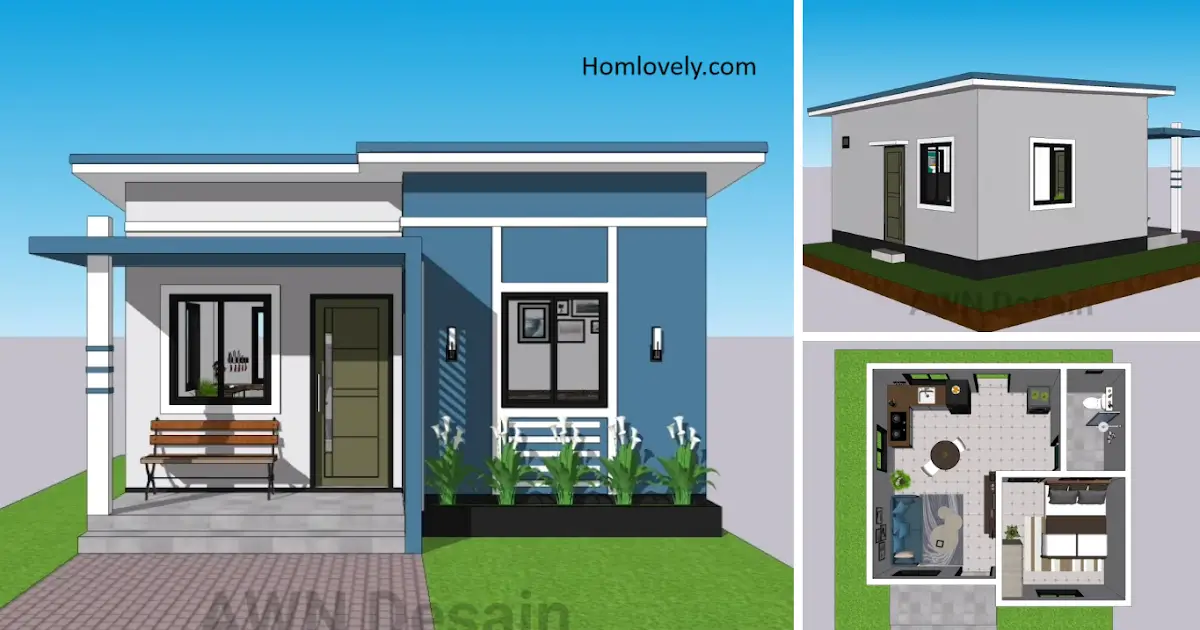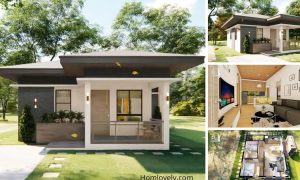Share this
 |
| Affordable 2 Bedroom Floor Plan |
— If you are looking for a small home design for yourself or your small family. Perhaps this “Affordable 2 Bedroom Floor Plan” is the solution you’re looking for. One of the most popular and best choices for small families is the two-bedroom floorplan.
Actually, the affordable level of a design varies for each person. But even so, it doesn’t hurt to pay attention to the following tiny house designs that might match your wishes and fit your budget. Therefore, let’s take a look of this following idea.

One of these inspiring designs from the @gilburt account is an example. This is a minimalist house plan with a building area of approximately 7 x 7 meters, or 22.9659 x 22.9659 ft. One of the most important aspects of designing a minimalist home is making the best use of available space. This is done so that even with limited land, you can still have several rooms.

A two-room house is actually quite simple to design. As shown in the plan above, one of the rooms is usually slightly larger and serves as the main room. While the other room can serve as a children’s room or guest room, depending on the homeowner’s preferences.
The master bedroom can accommodate one king-size spring bed. The wardrobe or storage cabinet is sufficiently large. You can place an adult single bed or a bunk bed for your children in the secondary room. To maximize functionality, use multifunctional minimalist furniture.
Furthermore, the plan above shows that only one bathroom is planned between the main room and the secondary room. Because it is located in the middle of two rooms, it is intended to be more space efficient and easy to access. Then, except for the bedroom and bathroom, you should remove the partition between rooms.
The living room, dining room, and kitchen have all been combined into one open space. This is done to make the room appear larger. At the same time, the living room can be used as a family room. Bright and neutral room colors can help create the illusion of a larger space.
Even if the area is small, you can have a minimalist terrace as well as a mini carport for motorcycles. You can also create a mini garden on the terrace to refresh the atmosphere in your home. If the remaining space is insufficient, consider a dry garden or vertical garden concept.
How, the design above although minimalist but still looks cozy, right? Are you interested in trying this design? Like this article? Don’t forget to share and leave your comments on our facebook page, Home Design Pictures. Stay tuned for more interesting articles from us!
Author : Rieka
Editor : Munawaroh
Source : Various Source
is a home decor inspiration resource showcasing architecture, landscaping, furniture design, interior styles, and DIY home improvement methods.
Visit everyday… Browse 1 million interior design photos, garden, plant, house plan, home decor, decorating ideas.




