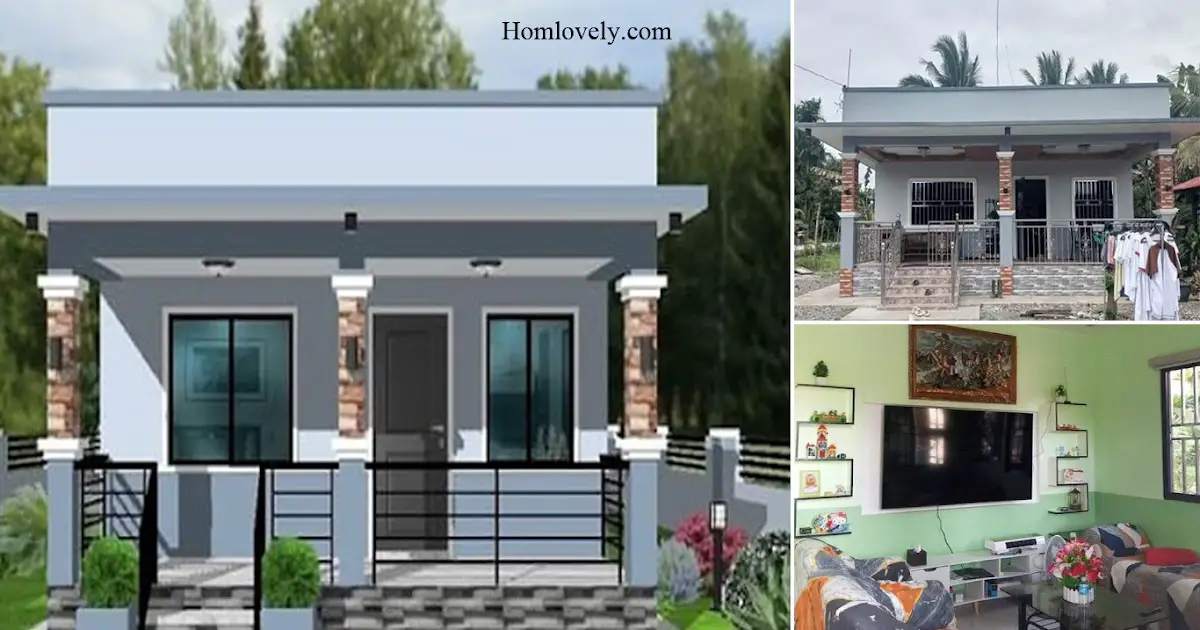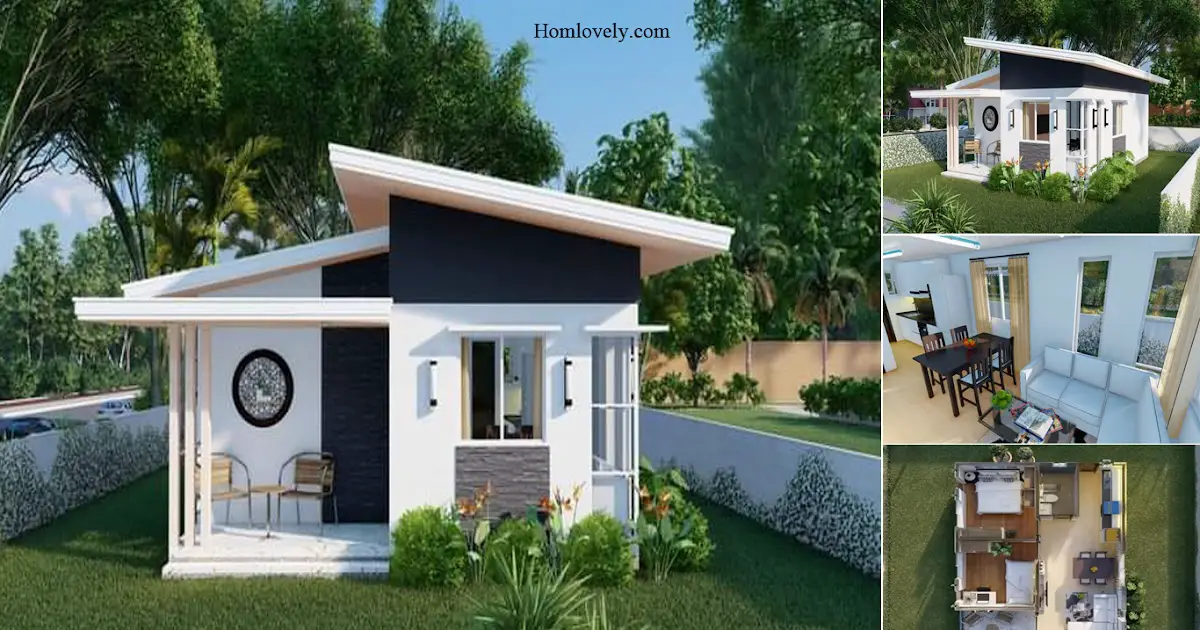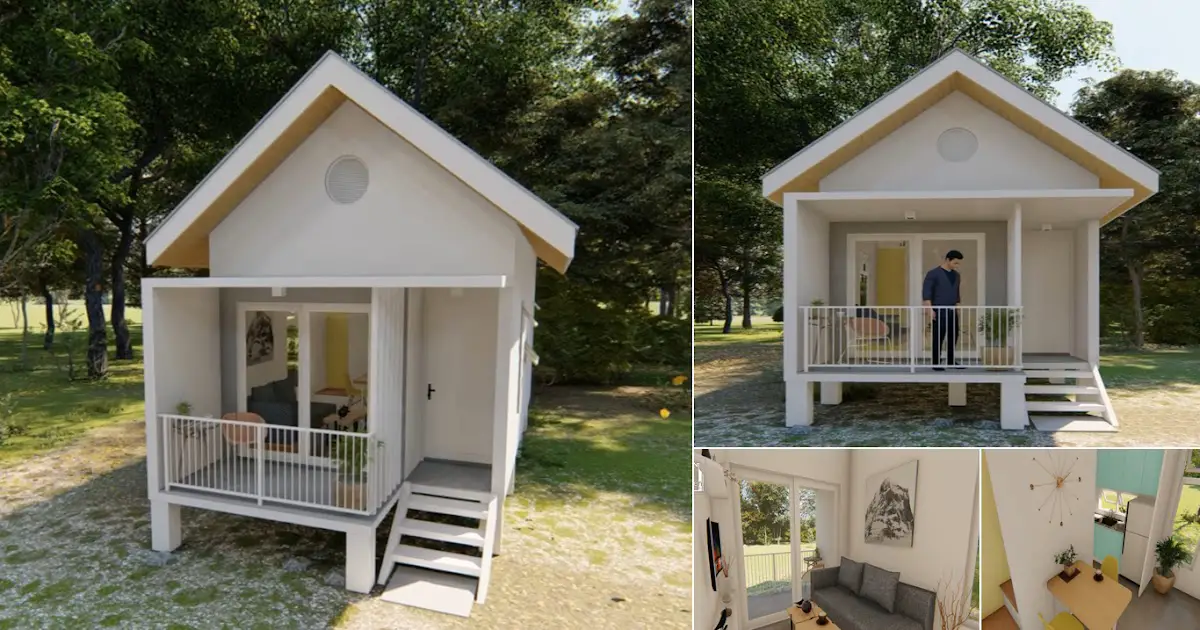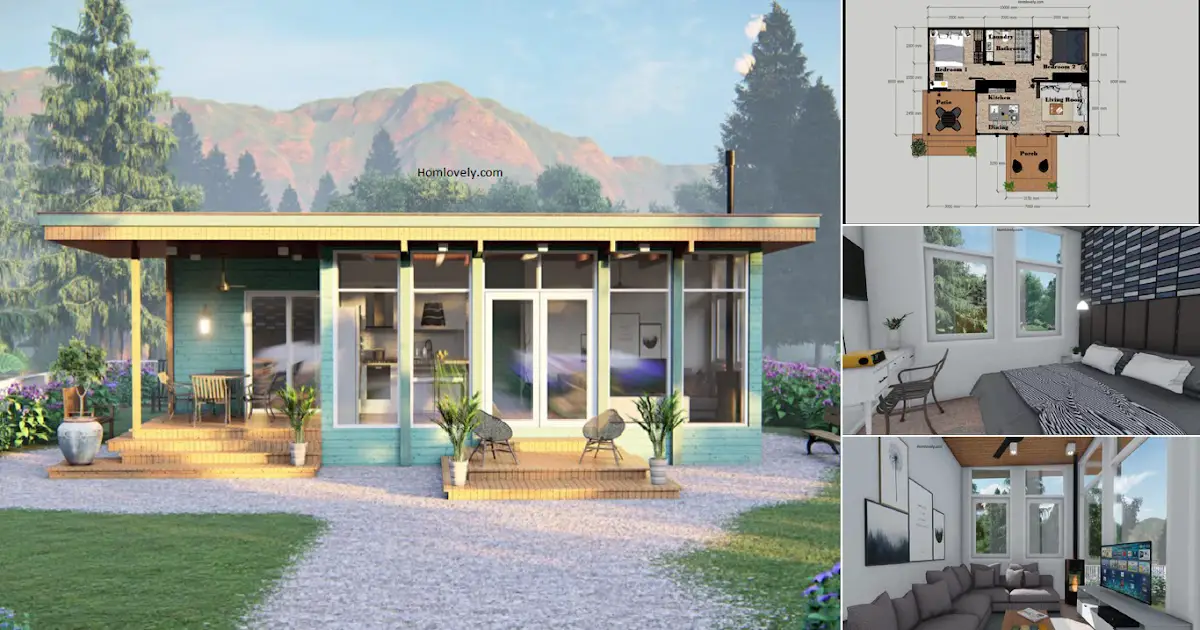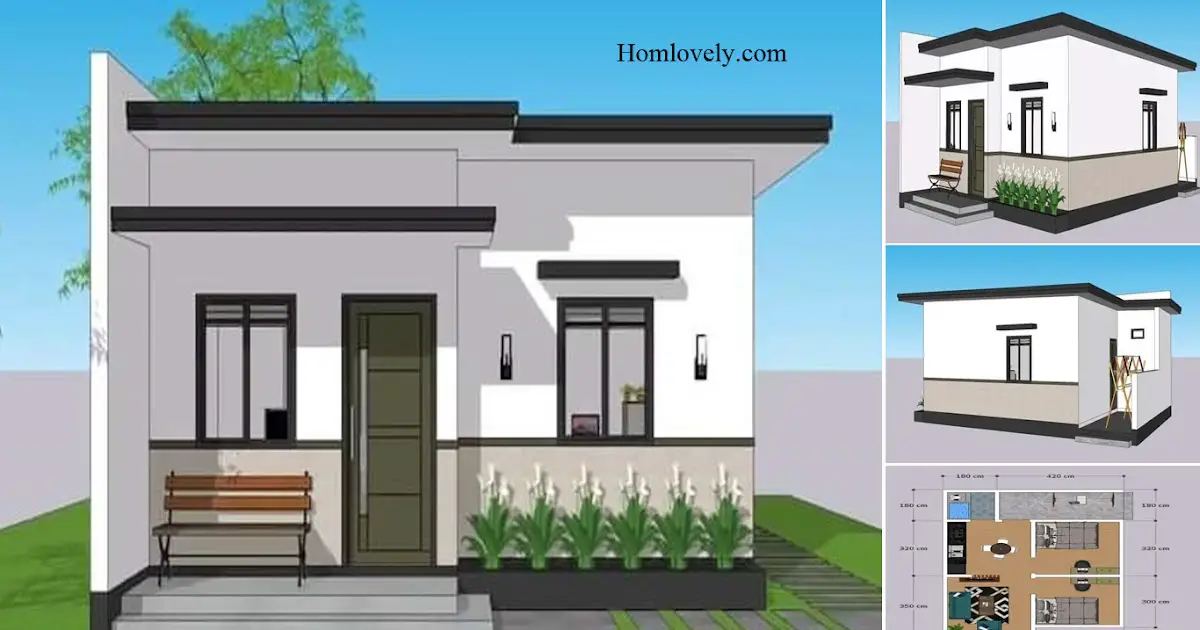Share this

— The design of the house before and after this can be a reference for those of you who are planning the construction of a house on a small land. For those of you who have not been able to determine a suitable home design then you can apply this home design. Equipped with a before and after view so that it can make it easier for you.
Design

In this reference home design applies the dominance of gray so that it can give an elegant impression. In the appearance of the facade of the house is equipped with large glass doors and windows so as to maximize the lighting that enters the room of the House.
After Design

This is the final look at the house design’s realization. The construction is nearly identical to the house design. The only differences are the window model and maybe the interior design. Using a bluish gray color scheme that blends nicely with red brick for pillar finishing.
Living Room Design

Enter the room there is a living room with a large size so as to provide comfort. You can also apply a sofa bed with a U shape so it doesn’t take up much space. There is a TV attached to the wall so it is neater.
Dining Room Design

The dining area occupies a considerable amount of space. The owner placed a round dining table with seven chairs there. The room has windows that provide access to light and fresh air. The room does not feel dark and stuffy.
Author : Dwi
Editor : Munawaroh
Source : various sources
is a home decor inspiration resource showcasing architecture, landscaping, furniture design, interior styles, and DIY home improvement methods.
Visit everyday… Browse 1 million interior design photos, garden, plant, house plan, home decor, decorating ideas.
