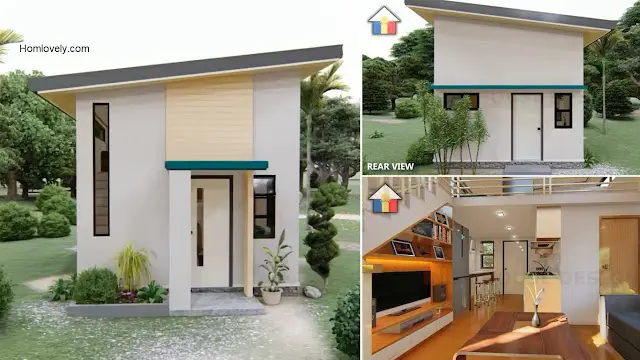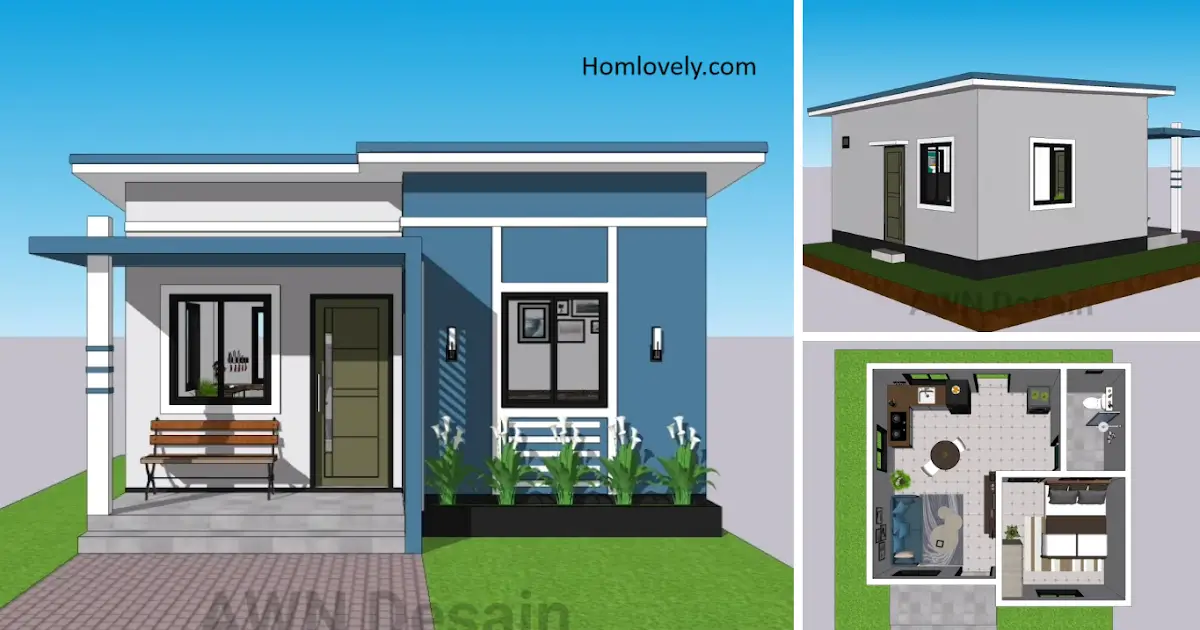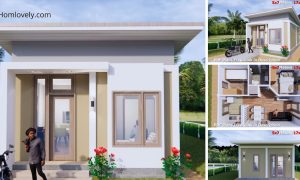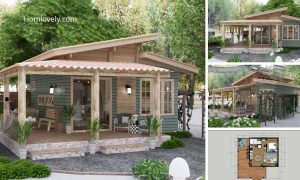Share this
.jpg) |
| Amazing 20 Sqm Tiny Loft House Design 400K | Free Plan |
— Not everyone can afford to buy a large plot of land and build their dream home. Even if the land you have is small and limited, you can still build an excellent and useful house. Like in Amazing 20 Sqm Tiny Loft House Design 400K | Free Plan below. Let’s check out the exterior, interiors, floor plans, and estimated costs!
Front View
.jpg) |
| Front View |
Simple house with a minimalist facade. The primary white color gives a clean look to the design. To avoid the monotonous feel, a combination of beige color and modern glass windows were chosen. Equipped with a simple terrace covered by a cast canopy. There is also a small simple garden that refreshes
Rear View
%201-25%20screenshot.jpg) |
| Rear View |
The exterior appearance of the back is no less basic and consistent with the front of the house. The back has a door. There is no unnecessary decoration, but to keep things interesting, blue trim is added. The house also has several windows for ventilation.
Floor Plan
%20(31).jpg) |
| Floor Plan |
House features:
– Living Room
– Kitchen and Dining Room
– Attic Bedroom
– Bathroom
To build this house, the projected cost is between Php 400,000.00 and Php 550,000.00. Many variables affect the cost, including location and material specifications. It is best to consult with an expert before starting construction.
Open Space Area
%202-41%20screenshot.jpg) |
| Open Space Area |
The open space idea is becoming very trendy and commonly used in tiny houses. This house seems to utilize the open space idea very well in its living room and kitchen. The decor is modern yet minimalist, as seen from the recessed lighting on the ceiling and the small bar lights.
Thank you for taking the time to read this Amazing 20 Sqm Tiny Loft House Design 400K | Free Plan. Hope you find it useful. If you like this, don’t forget to share and leave your thumbs up to keep support us in Balcony Garden Facebook Page. Stay tuned for more interesting articles from ! Have a Good day.
Author : Rieka
Editor : Munawaroh
Source : YT – Pinoy House Designs
is a home decor inspiration resource showcasing architecture, landscaping, furniture design, interior styles, and DIY home improvement methods.
Visit everyday… Browse 1 million interior design photos, garden, plant, house plan, home decor, decorating ideas.




