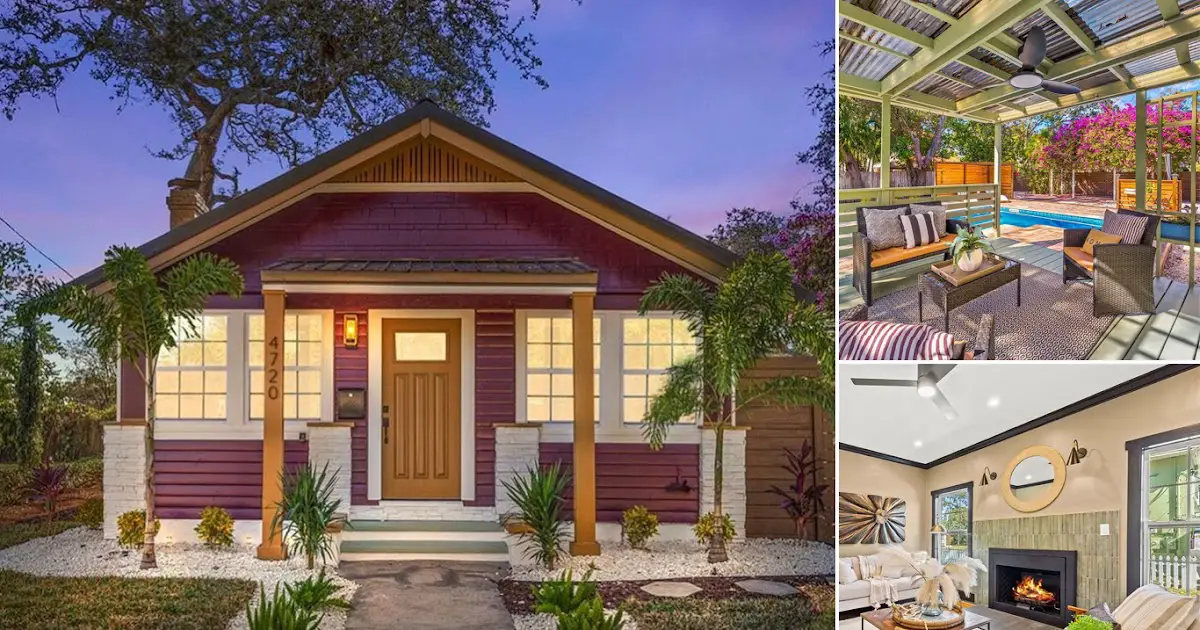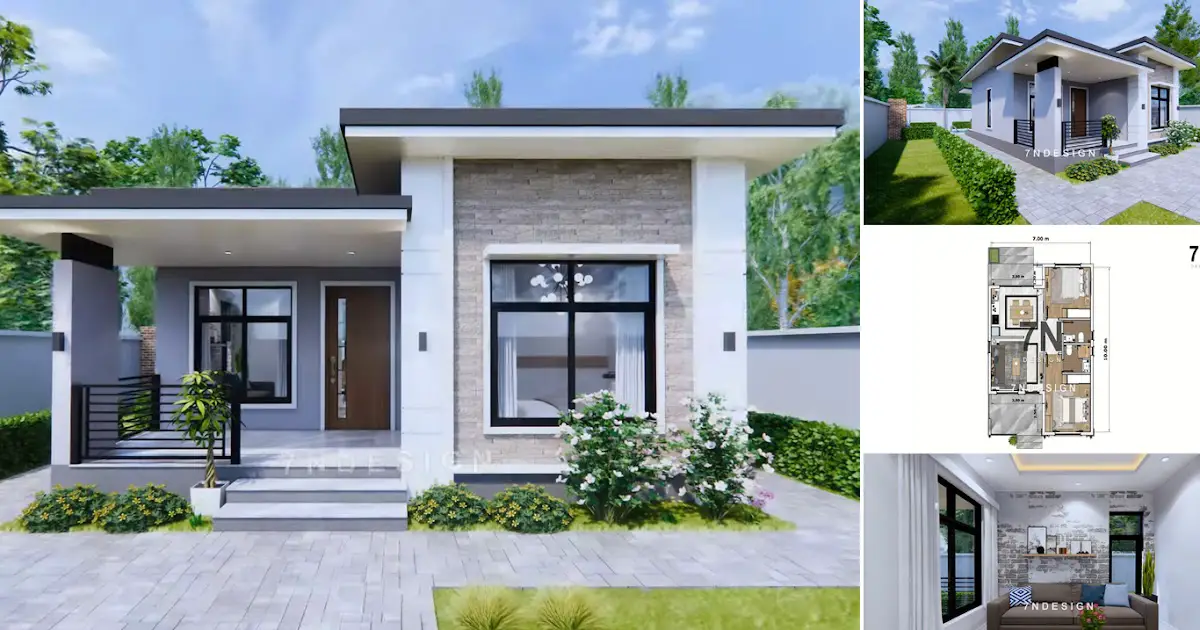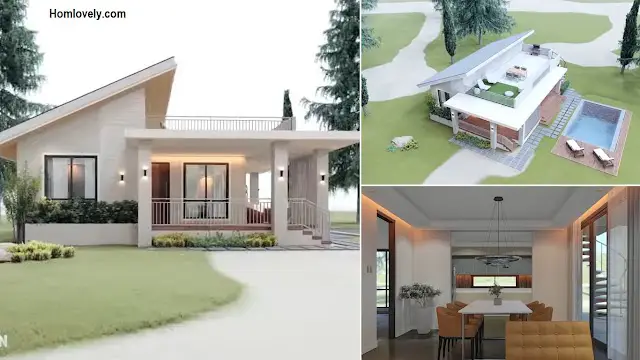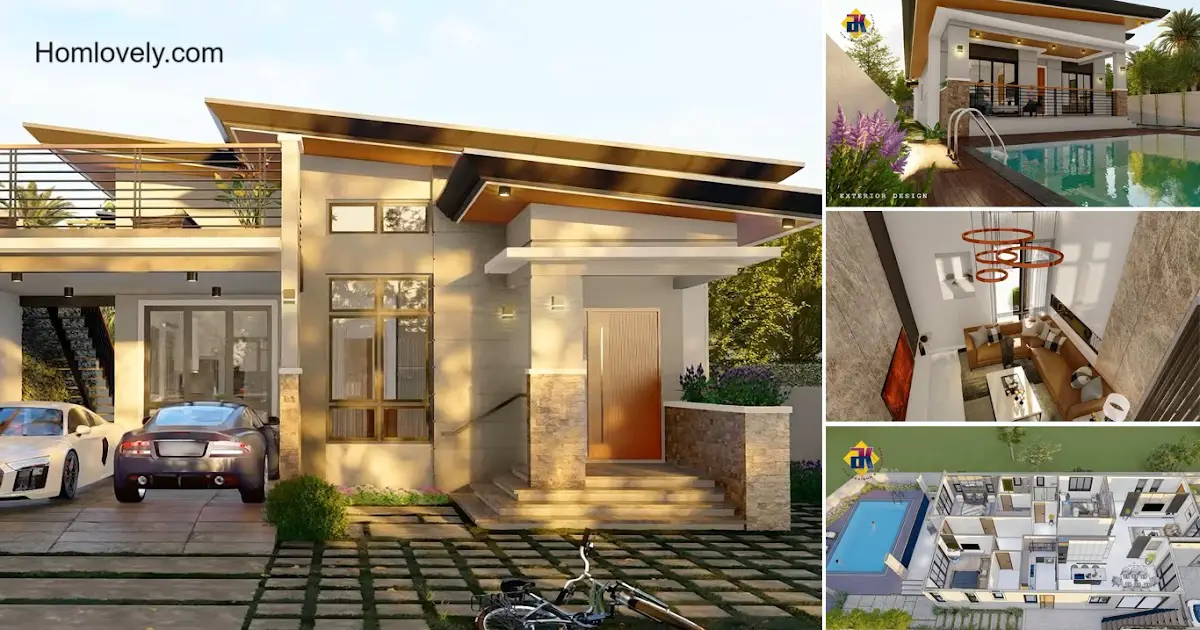Share this
 |
| Amazing Bungalow House Design Idea With Pool and Cozy Patio |
— Don’t be fooled by its outward appearance. Because this bungalow house will give you a lot of surprises when you enter it! The simple bungalow design on the facade of the house, will be enhanced by the modern interiors that are so inviting. Let’s check out the details below!
Bungalow Design
 |
| Exterior Design |
The exterior of this house looks so simple with a traditional bungalow style. Sturdy wood serve as the foundation for the house, and it looks elegant with its burgundy-purple color. As is characteristic, this house has a large plot of land, which is also beautifully designed to refresh the atmosphere of the house!
Gas Fireplace Ideas
 |
| Fireplace Ideas |
It’s incomplete if you don’t add a fireplace to a bungalow house like this. It feels more modern with a gas fireplace model placed in the center of the room. Can be a warmer for winter like this. With a black frame, the modern model will also add to the aesthetics of the room!
TV Room Ideas
 |
| TV Room Ideas |
Step inside to discover a meticulously designed interior featuring all new appliances, solid wood cabinets, and a cozy gas fireplace, creating an inviting ambiance throughout. The addition of a bonus media room/den offers flexibility for a home office, entertainment area, or additional living space to suit your lifestyle.
Kitchen Ideas
 |
| Kitchen Ideas |
Thanks to the large land size, this house has enough space to create a more comfortable and spacious living environment. The kitchen area is in the corner of the room. Equipped with a complete kitchen set, with plenty of cabinets and drawers to store all your cooking and eating utensils more neatly. The L-shape layout also helps to maximize the corner of the room.
Pantry and Mini Bar
 |
| Pantry and Minibar |
Located right next to the kitchen, this area is equipped with a full pantry cabinet. It can be used for additional storage of groceries and so on. Above this cabinet is a table top with a marble finish that we can see looks elegant and sweet. You can enjoy your daily cup of coffee here in peace and comfort.
Dining Room Ideas
 |
| Dining Room |
Of course, the dining room is one of the most important spaces to build intimacy between family members. Enjoying a warm meal, while having small talks is a dream. Equipped with wooden table furniture and 4 comfy chairs. The model is modern and timeless with soft colors and a sleek look, suitable for any interior concept.
Pool Ideas
 |
| Pool Idea |
Outside, the charm continues with mature landscaping including an enormous bougainvillea and other Florida native trees and shrubs, an in-ground pool and an outdoor solar heated shower, all perfect for outdoor entertaining and relaxation.
Patio Ideas
 |
| Patio Idea |
It wouldn’t be complete without a poolside lounging area. Create a cozy patio with a shady design. Equipped with chairs and cushions, feel the holiday vibe every day! The spacious lot provides room for outdoor activities and gardening, creating a private oasis for enjoying the Florida sunshine.
Like this article? Don’t forget to share and leave your thumbs up to keep support us. Stay tuned for more interesting articles from us!
Author : Rieka
Editor : Munawaroh
Source : Instagram @bungalowsandcottages
is a home decor inspiration resource showcasing architecture, landscaping, furniture design, interior styles, and DIY home improvement methods.
Visit everyday… Browse 1 million interior design photos, garden, plant, house plan, home decor, decorating ideas.




