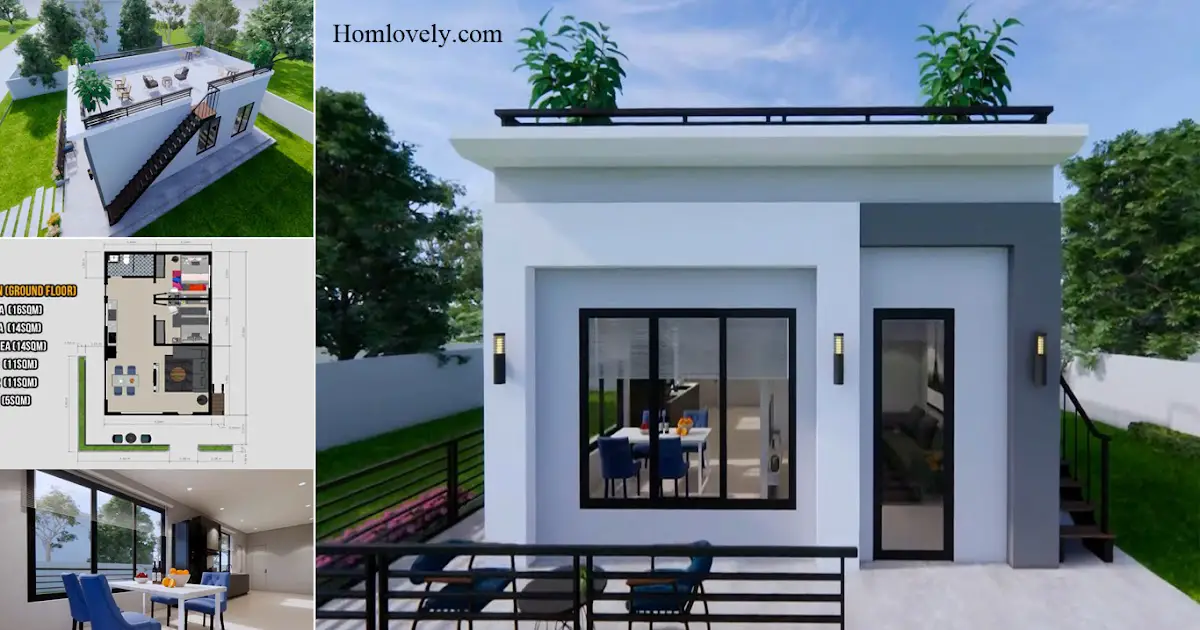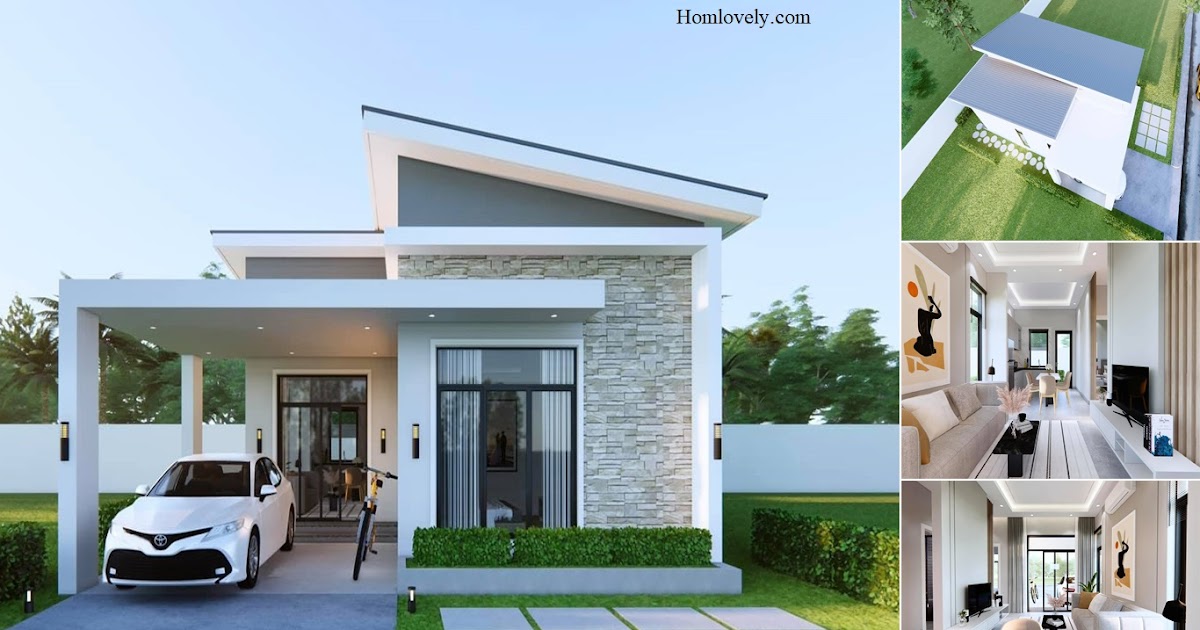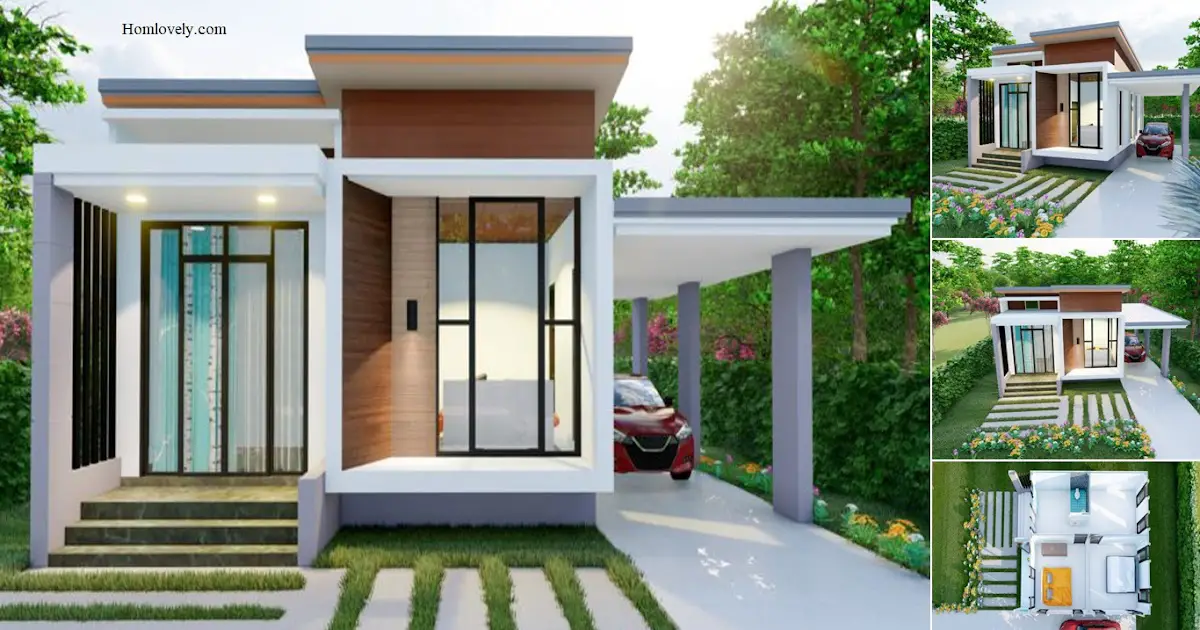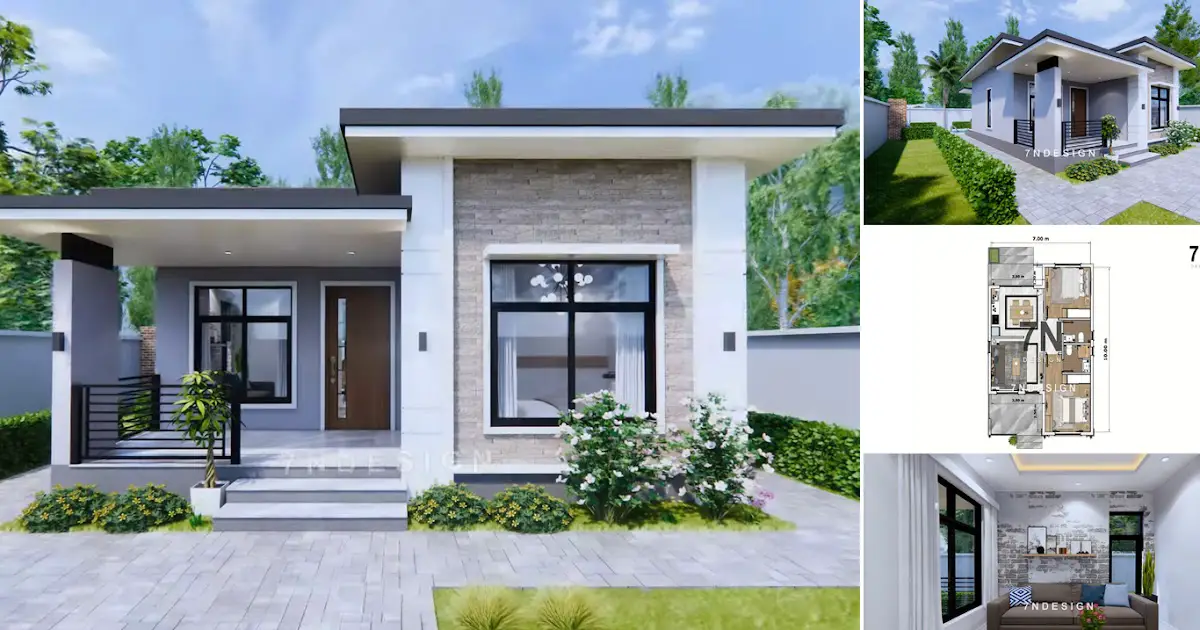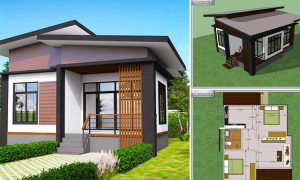Share this

Facade Design

The appearance of the facade of this house presents the impression of a minimalist and modern house. With a combination of white and soft gray can make the impression of the house look bigger. Equipped with glass doors and windows with a large enough size so as to maximize the lighting that enters the house.
Roof Deck Design

This house is also equipped with a roof deck with a large enough size so you can use it as a place to relax with your family. You can put a set of chairs neatly arranged so that you can invite guests or colleagues to relax on the roof deck while enjoying the view. You can also put greenery to make it seem fresh.
Dining Room Design

The dining room that uses a bright display will give the impression of a large and modern house. As in the application of the chair set with a combination of white and blue so that it can make the impression of the room looks interesting. In addition to the dining room there is a kitchen using a kitchen set with an elongated shape so it looks clean and tidy.
Bedroom Design

A bedroom with a large enough size can certainly provide comfort for the owner of the room. Equipped with a large size mattress so it looks comfortable. There is a nightstand placed next to the bed. You can also put the TV on the wall so that it does not take up much space. Glass windows with large sizes can also maximize the lighting that enters the house.
Floor Plan

This small house consists of :
– Porch
– Living Room
– Dining Room & Kitchen
– Bathroom
– 2 Bedroom
Author : Dwi
Editor : Munawaroh
Source : tiny house design
is a home decor inspiration resource showcasing architecture, landscaping, furniture design, interior styles, and DIY home improvement methods.
Visit everyday… Browse 1 million interior design photos, garden, plant, house plan, home decor, decorating ideas.
